Living Room Design Photos with a Stone Fireplace Surround and Beige Floor
Refine by:
Budget
Sort by:Popular Today
121 - 140 of 8,277 photos
Item 1 of 3
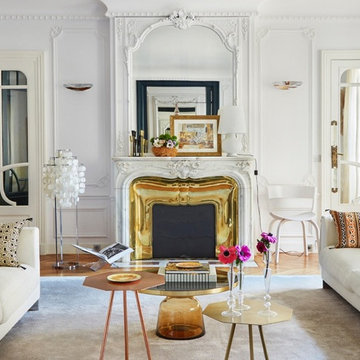
Ariadna Buffi
Inspiration for a large transitional enclosed living room in Marseille with white walls, light hardwood floors, a standard fireplace, a stone fireplace surround and beige floor.
Inspiration for a large transitional enclosed living room in Marseille with white walls, light hardwood floors, a standard fireplace, a stone fireplace surround and beige floor.
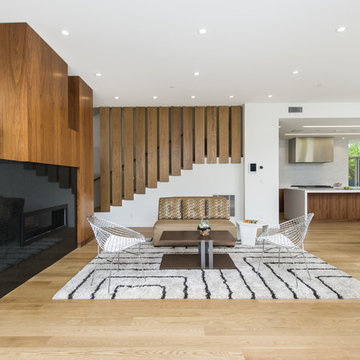
Mark Angeles
Inspiration for an expansive midcentury formal open concept living room in Los Angeles with white walls, light hardwood floors, a ribbon fireplace, a stone fireplace surround, no tv and beige floor.
Inspiration for an expansive midcentury formal open concept living room in Los Angeles with white walls, light hardwood floors, a ribbon fireplace, a stone fireplace surround, no tv and beige floor.
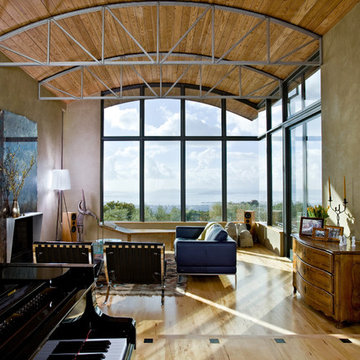
Copyrights: WA design
Design ideas for a large modern open concept living room in San Francisco with a music area, no tv, grey walls, light hardwood floors, a standard fireplace, a stone fireplace surround and beige floor.
Design ideas for a large modern open concept living room in San Francisco with a music area, no tv, grey walls, light hardwood floors, a standard fireplace, a stone fireplace surround and beige floor.
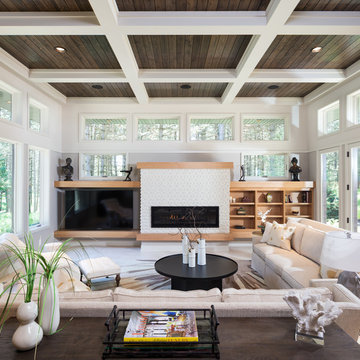
This is an example of a transitional enclosed living room in Other with white walls, a ribbon fireplace, a stone fireplace surround, a wall-mounted tv and beige floor.
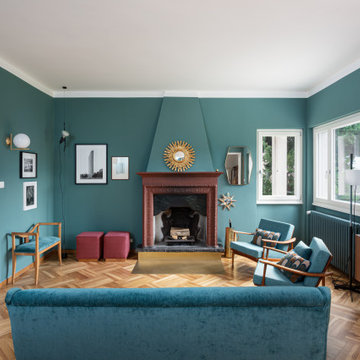
Living: pavimento originale in quadrotti di rovere massello; arredo vintage unito ad arredi disegnati su misura (panca e mobile bar) Tavolo in vetro con gambe anni 50; sedie da regista; divano anni 50 con nuovo tessuto blu/verde in armonia con il colore blu/verde delle pareti. Poltroncine anni 50 danesi; camino originale. Lampada tavolo originale Albini.
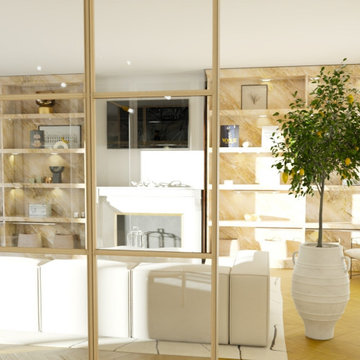
Une rénovation haut de gamme qui a permis de rénover la grande pièce à vivre d'un appartement bourgeois à Nice. La pièce de vie a été agrandie en supprimant une cloison, et la verrière en arche sépare élégamment les deux espaces.
2 bibliothèques sur-mesure ont été crées de part et d'autres de la cheminée en marbre pour optimiser les rangements.
Une autre pièce maîtresse de l'espace est l'arbre oranger stabilisé qui a été installé pour rappeler à tout moment la douceur de vivre méditerranéenne !
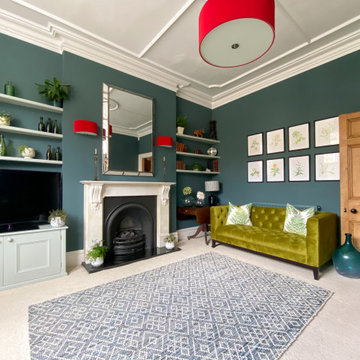
We created a botanical-inspired scheme for this Victorian terrace living room updating the wall colour to Inchyra Blue on the walls and including a pop a colour in the lamp shades. We redesigned the floorplan to make the room practical and comfortable. Built-in storage in a complementary blue was introduced to keep the tv area tidy. We included two matching side tables in an aged bronze finish with a bevelled glass top and mirrored bottom shelves to maximise the light. We sourced and supplied the furniture and accessories including the Made to Measure Olive Green Sofa and soft furnishings.
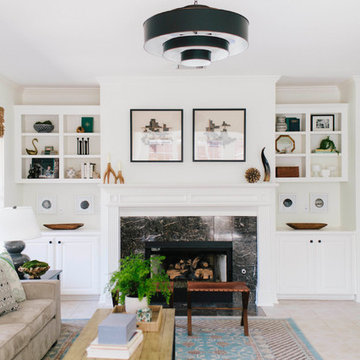
This room is off the kitchen and we made sure to include plenty of seating for entertaining.
This is an example of a large transitional open concept living room in Dallas with white walls, porcelain floors, a standard fireplace, a stone fireplace surround and beige floor.
This is an example of a large transitional open concept living room in Dallas with white walls, porcelain floors, a standard fireplace, a stone fireplace surround and beige floor.
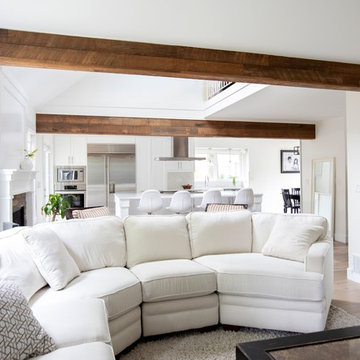
This is an example of a large contemporary formal open concept living room in Vancouver with white walls, light hardwood floors, a standard fireplace, a stone fireplace surround, no tv and beige floor.
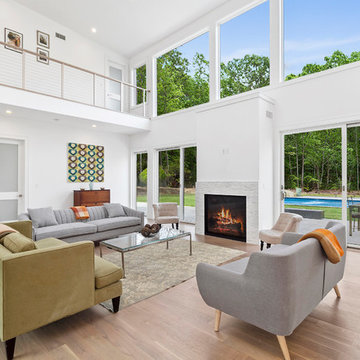
Design ideas for a large modern open concept living room in New York with white walls, light hardwood floors, a standard fireplace, a stone fireplace surround and beige floor.
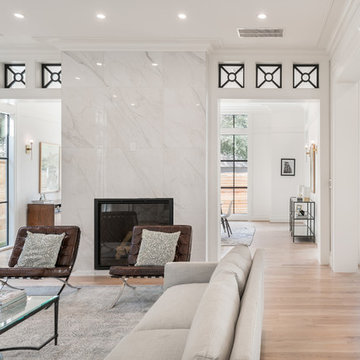
AMBIA Photography
Inspiration for a large contemporary formal open concept living room in Houston with white walls, light hardwood floors, a standard fireplace, a stone fireplace surround, no tv and beige floor.
Inspiration for a large contemporary formal open concept living room in Houston with white walls, light hardwood floors, a standard fireplace, a stone fireplace surround, no tv and beige floor.
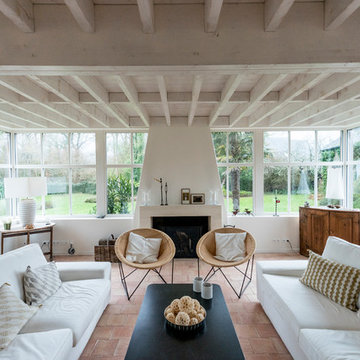
Photo of a beach style living room in Rennes with white walls, terra-cotta floors, a standard fireplace, a stone fireplace surround and beige floor.
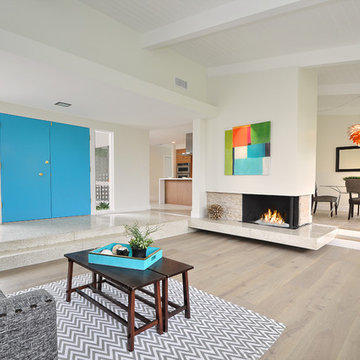
This is an example of a midcentury open concept living room in Los Angeles with white walls, light hardwood floors, beige floor, a standard fireplace and a stone fireplace surround.
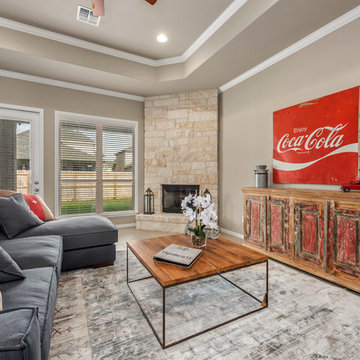
Photo of a mid-sized arts and crafts open concept living room in Austin with beige walls, ceramic floors, a corner fireplace, a stone fireplace surround and beige floor.
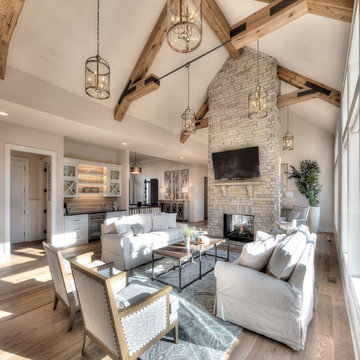
Starr Homes
Design ideas for a large beach style open concept living room in Dallas with beige walls, light hardwood floors, a standard fireplace, a stone fireplace surround, a wall-mounted tv and beige floor.
Design ideas for a large beach style open concept living room in Dallas with beige walls, light hardwood floors, a standard fireplace, a stone fireplace surround, a wall-mounted tv and beige floor.
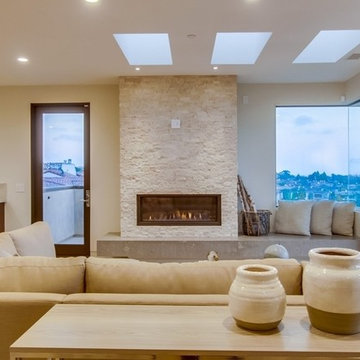
This is an example of a large contemporary open concept living room in San Diego with white walls, light hardwood floors, a ribbon fireplace, a stone fireplace surround, no tv and beige floor.
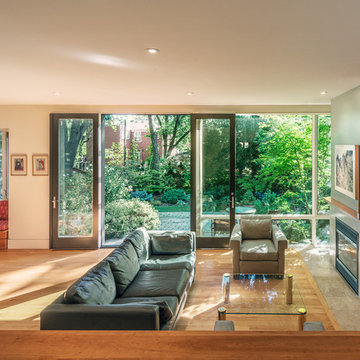
Photography by 10 Frame Handles
Mid-sized contemporary open concept living room in Toronto with beige walls, light hardwood floors, a standard fireplace, a stone fireplace surround, a freestanding tv and beige floor.
Mid-sized contemporary open concept living room in Toronto with beige walls, light hardwood floors, a standard fireplace, a stone fireplace surround, a freestanding tv and beige floor.
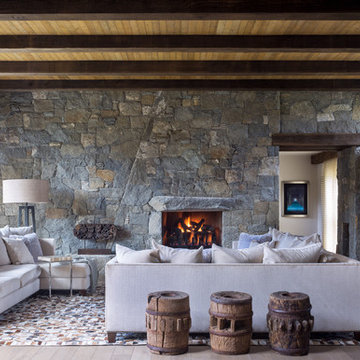
Design ideas for a country formal open concept living room in Denver with light hardwood floors, a standard fireplace, a stone fireplace surround, beige floor and exposed beam.
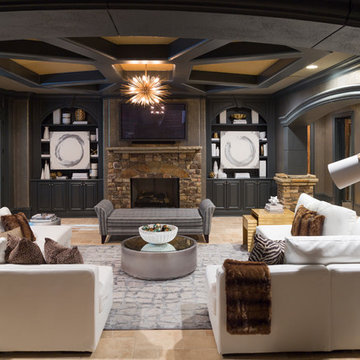
©Patrick Heagney Photography
Photo of a traditional living room in Atlanta with a standard fireplace, a stone fireplace surround and beige floor.
Photo of a traditional living room in Atlanta with a standard fireplace, a stone fireplace surround and beige floor.
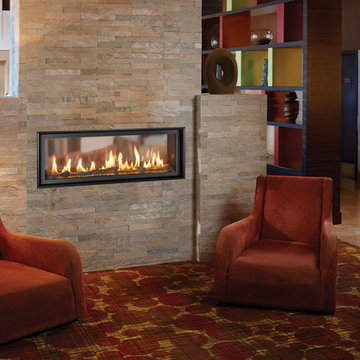
The 4415 HO See-Thru gas fireplace represents Fireplace X’s most transitional and modern linear gas fireplace yet – offering the best in home heating and style, but with double the fire view. This contemporary gas fireplace features a sleek, linear profile with a long row of dancing flames over a bed of glowing, under-lit crushed glass. The dynamic see-thru design gives you double the amount of fire viewing of this fireplace is perfect for serving as a stylish viewing window between two rooms, or provides a breathtaking display of fire to the center of large rooms and living spaces. The 4415 ST gas fireplace is also an impressive high output heater that features built-in fans which allow you to heat up to 2,100 square feet.
The 4415 See-Thru linear gas fireplace is truly the finest see-thru gas fireplace available, in all areas of construction, quality and safety features. This gas fireplace is built with superior craftsmanship to extremely high standards at our factory in Mukilteo, Washington. From the heavy duty welded 14-gauge steel fireplace body, to the durable welded frame surrounding the neoceramic glass, you can actually see the level of quality in our materials and workmanship. Installed over the high clarity glass is a nearly invisible 2015 ANSI-compliant safety screen.
Living Room Design Photos with a Stone Fireplace Surround and Beige Floor
7