Living Room Design Photos with a Stone Fireplace Surround and Panelled Walls
Refine by:
Budget
Sort by:Popular Today
101 - 120 of 667 photos
Item 1 of 3
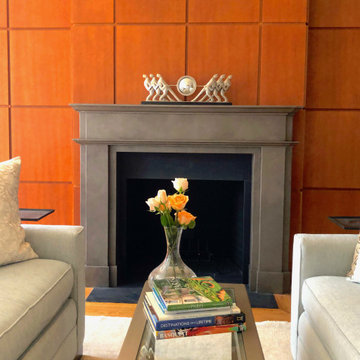
Gunmetal painted fireplace on focal wooden wall in contemporary living room with art deco details
Photo of a contemporary formal open concept living room in New York with a standard fireplace, a stone fireplace surround and panelled walls.
Photo of a contemporary formal open concept living room in New York with a standard fireplace, a stone fireplace surround and panelled walls.
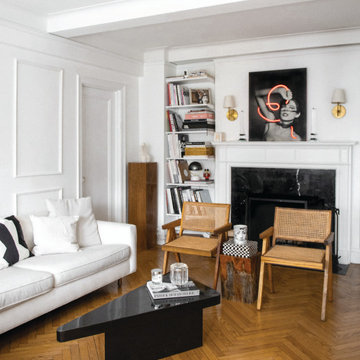
Beautiful pre-war apartment on the Upper East Side by Lainy Hedaya
Small transitional formal enclosed living room in New York with white walls, medium hardwood floors, a standard fireplace, a stone fireplace surround, no tv, brown floor, exposed beam and panelled walls.
Small transitional formal enclosed living room in New York with white walls, medium hardwood floors, a standard fireplace, a stone fireplace surround, no tv, brown floor, exposed beam and panelled walls.
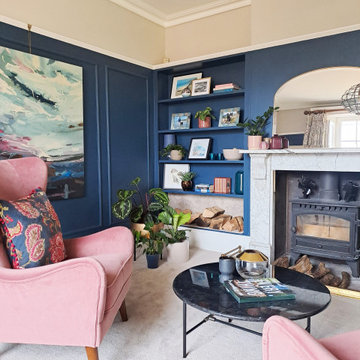
Inspiration for a large traditional formal enclosed living room in Hampshire with blue walls, carpet, a wood stove, a stone fireplace surround, a freestanding tv, grey floor and panelled walls.
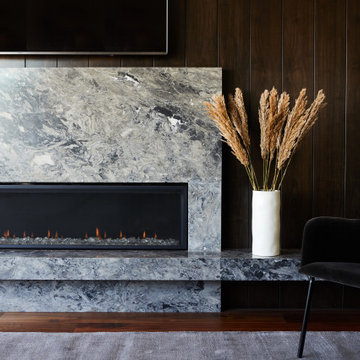
This is an example of a contemporary living room in Los Angeles with white walls, dark hardwood floors, a ribbon fireplace, a stone fireplace surround, a wall-mounted tv and panelled walls.

The marble countertop of the dining table and the metal feet are calm and steady. The texture of the metal color is full of modernity, and the casual details are soothing French elegance. The white porcelain ornaments have a variety of gestures, like a graceful dancer, like a dancer's elegant skirt, and like a blooming flower, all breathing French elegance, without limitation and style, which is a unique style.
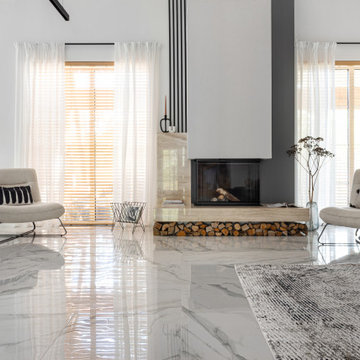
This is an example of a contemporary living room in Other with a standard fireplace, a stone fireplace surround, white floor and panelled walls.
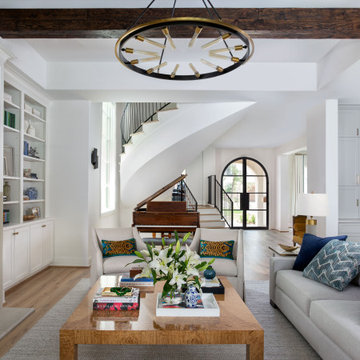
Inspiration for an expansive contemporary open concept living room in Houston with white walls, light hardwood floors, a standard fireplace, a stone fireplace surround, a wall-mounted tv, exposed beam and panelled walls.
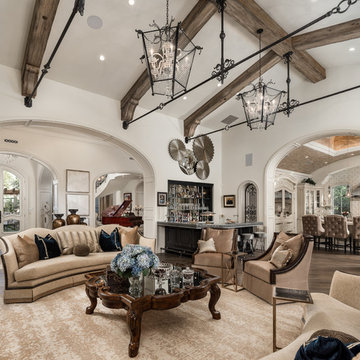
We love this living room design featuring wood floors, exposed beams, and arched entryways!
This is an example of an expansive open concept living room in Phoenix with a home bar, white walls, medium hardwood floors, a standard fireplace, a stone fireplace surround, a wall-mounted tv, brown floor, coffered and panelled walls.
This is an example of an expansive open concept living room in Phoenix with a home bar, white walls, medium hardwood floors, a standard fireplace, a stone fireplace surround, a wall-mounted tv, brown floor, coffered and panelled walls.
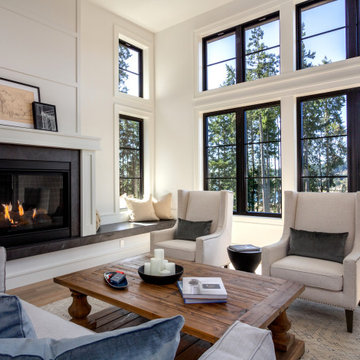
Living room overlooking Lynwood Village.
Mid-sized transitional open concept living room in Seattle with a standard fireplace, a stone fireplace surround, brown floor, panelled walls, white walls, no tv and laminate floors.
Mid-sized transitional open concept living room in Seattle with a standard fireplace, a stone fireplace surround, brown floor, panelled walls, white walls, no tv and laminate floors.
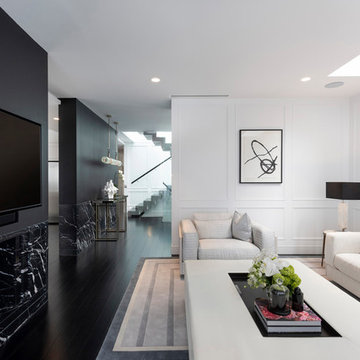
When you want to make a statement, Roxy Jacenko is one woman who knows how to do it! Whether it’s in business, in the media or in her home.
This epic home renovation achieves an incredible result with the exact balance between modern and classic. The use of modern architectural profiles to create classic features, such as the beautiful board and batten wainscoting with a step profile inlay mould, the monochrome palette, black timber flooring, glass and mirror features with minimalist styling throughout give this jaw dropping home the sort of drama and attention that anyone would love – especially Australia’s biggest PR Queen.
Intrim supplied Intrim SK479 skirting boards in 135mm high and architraves 90mm wide, Intrim CR190 chair rail and Intrim IN106 Inlay mould.
Design: Blainey North | Build: J Corp Constructions | Carpentry: Alex Garcia | Photography: In Haus Media

Inspiration for an expansive transitional formal open concept living room in Omaha with white walls, light hardwood floors, a standard fireplace, a stone fireplace surround, a wall-mounted tv, coffered and panelled walls.
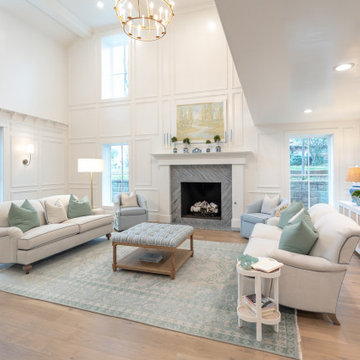
Living Room - custom paneled walls - 2 story room Pure White Walls. **Before: the master bedroom was above the living room before remodel
Inspiration for an expansive traditional formal loft-style living room in Oklahoma City with white walls, light hardwood floors, a standard fireplace, a stone fireplace surround, no tv, coffered and panelled walls.
Inspiration for an expansive traditional formal loft-style living room in Oklahoma City with white walls, light hardwood floors, a standard fireplace, a stone fireplace surround, no tv, coffered and panelled walls.
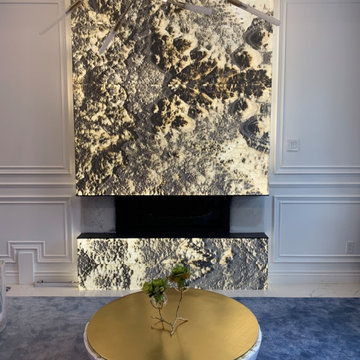
A DSP translucent grey onyx panel is highlighted by LED lights accentuating the natural veining in the stone, the panelled wall and fireplace facade.
Mid-sized modern formal enclosed living room in Vancouver with white walls, porcelain floors, a stone fireplace surround, no tv, white floor, coffered and panelled walls.
Mid-sized modern formal enclosed living room in Vancouver with white walls, porcelain floors, a stone fireplace surround, no tv, white floor, coffered and panelled walls.
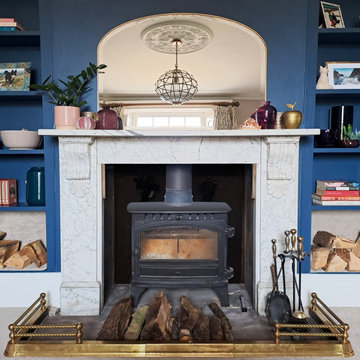
Photo of a large traditional formal enclosed living room in Hampshire with blue walls, carpet, a wood stove, a stone fireplace surround, a freestanding tv, grey floor and panelled walls.
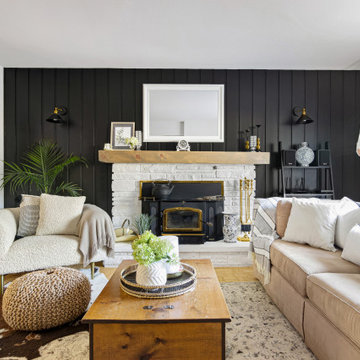
Design ideas for a mid-sized transitional living room in Montreal with black walls, a stone fireplace surround, brown floor and panelled walls.
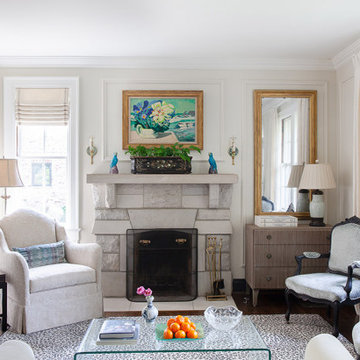
Traditional formal enclosed living room in Nashville with white walls, dark hardwood floors, a standard fireplace, a stone fireplace surround, no tv and panelled walls.
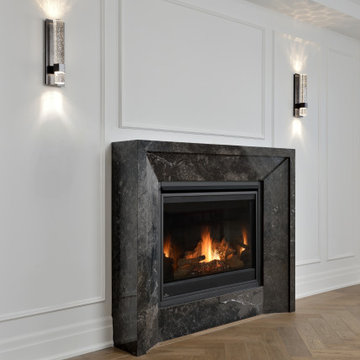
Astaneh Construction, a reputable home renovation Toronto company, recently completed a minor renovation project that transformed a house into a cozy and stylish home. The project involved a range of remodeling services, including hardwood flooring replacement with a beautiful herringbone pattern, addition of trim work to enhance the character of the house, installation of a hidden wall unit and main wall unit with bronze mirror and lighting to create a warm atmosphere, and stairs refurbishments. The entire house was also painted, which added a lot of personality to the space.
Despite working within the budget, Astaneh Construction was able to achieve a high level of style and sophistication in this Toronto home renovation project. They even painted the cabinets instead of replacing them, demonstrating their commitment to balancing style and budget in all of their home remodeling Toronto projects. If you're in need of kitchen renovation Toronto services or looking to transform your home into a comfortable and stylish space, Astaneh Construction is the right team to call.
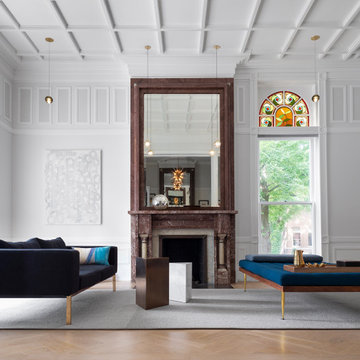
historic home in Lincoln Park with original fireplaces and stained glass windows
Inspiration for a traditional formal living room in Chicago with white walls, light hardwood floors, a standard fireplace, a stone fireplace surround, beige floor, coffered and panelled walls.
Inspiration for a traditional formal living room in Chicago with white walls, light hardwood floors, a standard fireplace, a stone fireplace surround, beige floor, coffered and panelled walls.
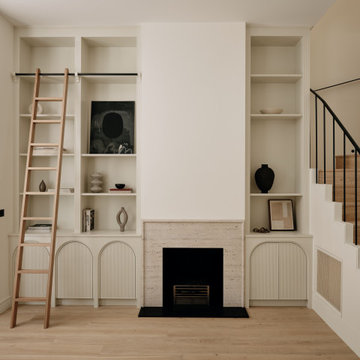
flat internal remodeling and refurbishment
This is an example of a mid-sized modern formal open concept living room in London with beige walls, plywood floors, a standard fireplace, a stone fireplace surround, a wall-mounted tv, beige floor, recessed and panelled walls.
This is an example of a mid-sized modern formal open concept living room in London with beige walls, plywood floors, a standard fireplace, a stone fireplace surround, a wall-mounted tv, beige floor, recessed and panelled walls.
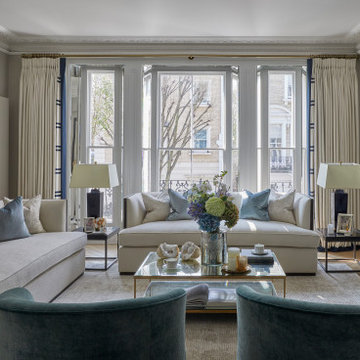
A historic London townhouse, redesigned by Rose Narmani Interiors.
This is an example of a large contemporary living room in London with a standard fireplace, a stone fireplace surround, beige floor and panelled walls.
This is an example of a large contemporary living room in London with a standard fireplace, a stone fireplace surround, beige floor and panelled walls.
Living Room Design Photos with a Stone Fireplace Surround and Panelled Walls
6