Living Room Design Photos with a Stone Fireplace Surround and Panelled Walls
Refine by:
Budget
Sort by:Popular Today
141 - 160 of 667 photos
Item 1 of 3

Our apartment project in Bramham Gardens, London, SW5. We knocked-through the living room wall and added bespoke bi-folding doors to the new dining area.
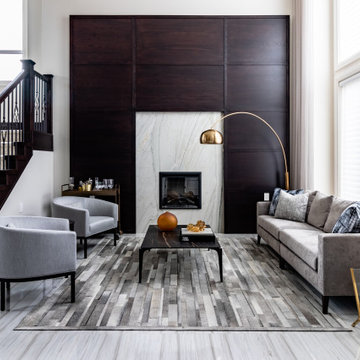
This is an example of a mid-sized contemporary open concept living room in Vancouver with white walls, ceramic floors, a standard fireplace, a stone fireplace surround, grey floor, coffered and panelled walls.
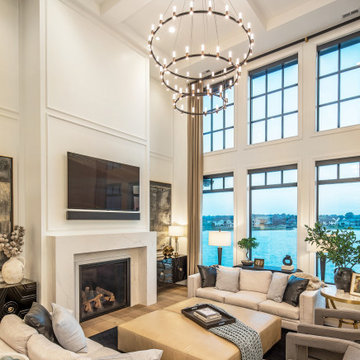
Expansive transitional formal open concept living room in Omaha with white walls, light hardwood floors, a standard fireplace, a stone fireplace surround, a wall-mounted tv, coffered and panelled walls.
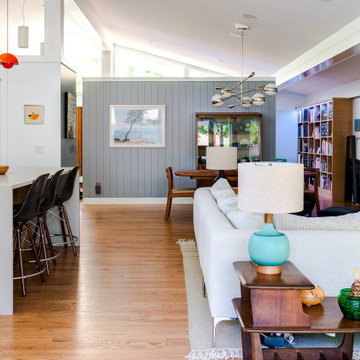
Renovation update and addition to a vintage 1960's suburban ranch house.
Bauen Group - Contractor
Rick Ricozzi - Photographer
Photo of a mid-sized midcentury open concept living room in Other with white walls, medium hardwood floors, a ribbon fireplace, a stone fireplace surround, a built-in media wall, beige floor, vaulted and panelled walls.
Photo of a mid-sized midcentury open concept living room in Other with white walls, medium hardwood floors, a ribbon fireplace, a stone fireplace surround, a built-in media wall, beige floor, vaulted and panelled walls.
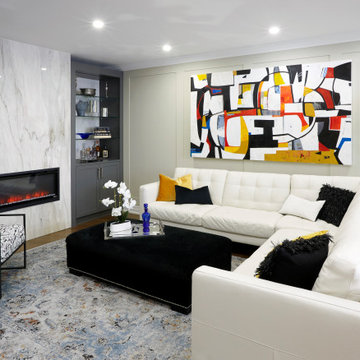
The large main area of this condo is divided into living room and dining room. With a common wall measuring 35', adding architectural detail was a priority. We installed 1/4" thick MDF strips between the existing crown and baseboard mouldings and painted them the same colour as the walls, creating a subtle panelled look.
In the living room, a large tufted leather sectional defines the seating area, grounded by a contemporary version of a Persian rug. A custom fireplace wall is the focal point, with a pair of charcoal lacquer built-ins flanking a softly veined slab of polished stone. In order to better appreciate the beauty of the stone, we mounted the TV (not shown) on the wall to the left of the fireplace feature.
The clients commissioned the oversized painting hung above the sofa. It reflects our overall black-and-white scheme as well as adding bright hits of blue, orange, and curry (pulled from the rug) to lift the mood.
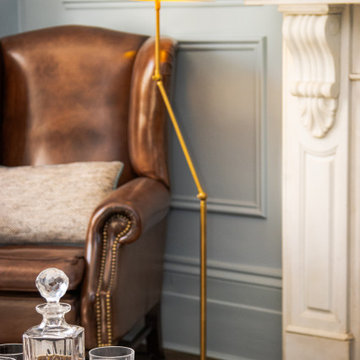
When we renovated this period English house, we wanted to pay homage to the historical significance and charm of the property while also updating it to meet modern needs and aesthetic preferences.
In terms of the design aesthetic, we drew inspiration from traditional English homes, incorporating warm, natural materials like wood and stone, and emphasising comfortable, inviting spaces. I also added modern touches, such as sleek lighting fixtures and accessories to create a sense of contrast and balance.
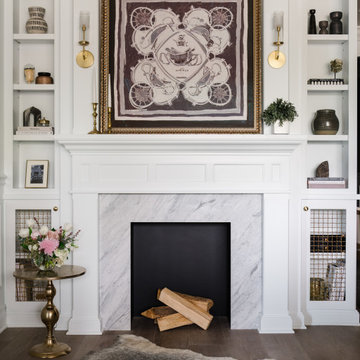
Working at a custom woodshop means that if we want it, we can make it!?
This gorgeous fireplace lives in our showroom in Naperville, IL and demonstrates just how talented our artisans are.
#fireplace #fireplaces #cozy #cozyhome #fall #marble #highend #interiordesign #design
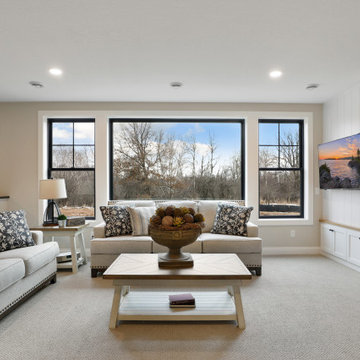
Design ideas for a transitional open concept living room in Minneapolis with white walls, carpet, a standard fireplace, a stone fireplace surround, a wall-mounted tv, beige floor and panelled walls.
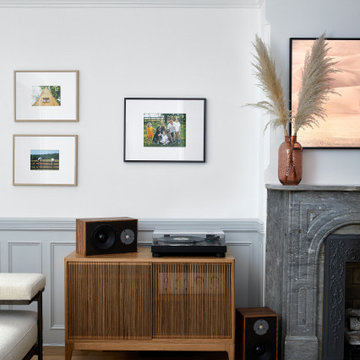
Contemporary open concept living room in Austin with white walls, light hardwood floors, a standard fireplace, a stone fireplace surround and panelled walls.

This Edwardian house in Redland has been refurbished from top to bottom. The 1970s decor has been replaced with a contemporary and slightly eclectic design concept. The front living room had to be completely rebuilt as the existing layout included a garage. Wall panelling has been added to the walls and the walls have been painted in Farrow and Ball Studio Green to create a timeless yes mysterious atmosphere. The false ceiling has been removed to reveal the original ceiling pattern which has been painted with gold paint. All sash windows have been replaced with timber double glazed sash windows.
An in built media wall complements the wall panelling.
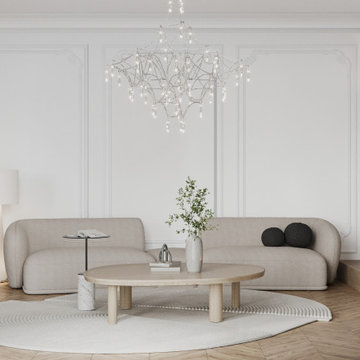
Photo of a large contemporary formal open concept living room in Moscow with white walls, medium hardwood floors, a ribbon fireplace, a stone fireplace surround, a wall-mounted tv, brown floor, recessed and panelled walls.
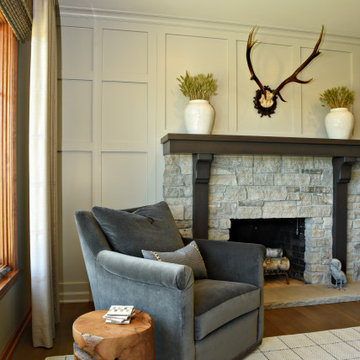
Traditional living room in Minneapolis with beige walls, medium hardwood floors, a standard fireplace, a stone fireplace surround, brown floor and panelled walls.
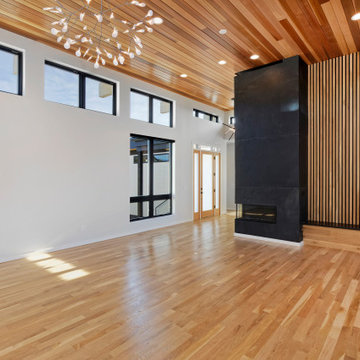
Photo of an expansive contemporary open concept living room in Denver with white walls, medium hardwood floors, a corner fireplace, a stone fireplace surround, brown floor, wood and panelled walls.
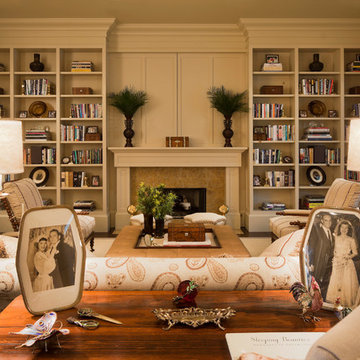
Steven Brooke Studios
This is an example of a mid-sized traditional formal enclosed living room in Miami with white walls, medium hardwood floors, a standard fireplace, a stone fireplace surround, no tv, brown floor and panelled walls.
This is an example of a mid-sized traditional formal enclosed living room in Miami with white walls, medium hardwood floors, a standard fireplace, a stone fireplace surround, no tv, brown floor and panelled walls.
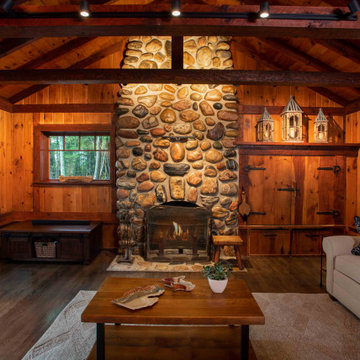
The client came to us to assist with transforming their small family cabin into a year-round residence that would continue the family legacy. The home was originally built by our client’s grandfather so keeping much of the existing interior woodwork and stone masonry fireplace was a must. They did not want to lose the rustic look and the warmth of the pine paneling. The view of Lake Michigan was also to be maintained. It was important to keep the home nestled within its surroundings.
There was a need to update the kitchen, add a laundry & mud room, install insulation, add a heating & cooling system, provide additional bedrooms and more bathrooms. The addition to the home needed to look intentional and provide plenty of room for the entire family to be together. Low maintenance exterior finish materials were used for the siding and trims as well as natural field stones at the base to match the original cabin’s charm.
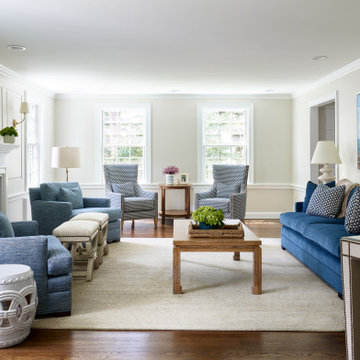
Living Room, Chestnut Hill, MA
Design ideas for a mid-sized transitional enclosed living room in Boston with beige walls, dark hardwood floors, a standard fireplace, a stone fireplace surround, brown floor and panelled walls.
Design ideas for a mid-sized transitional enclosed living room in Boston with beige walls, dark hardwood floors, a standard fireplace, a stone fireplace surround, brown floor and panelled walls.
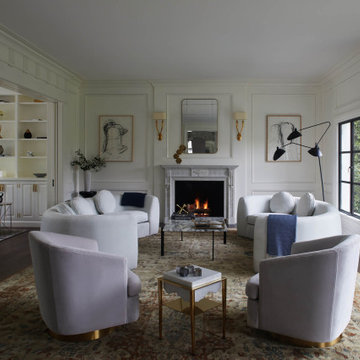
Design ideas for a traditional formal open concept living room in Los Angeles with white walls, dark hardwood floors, a standard fireplace, a stone fireplace surround, no tv, brown floor and panelled walls.
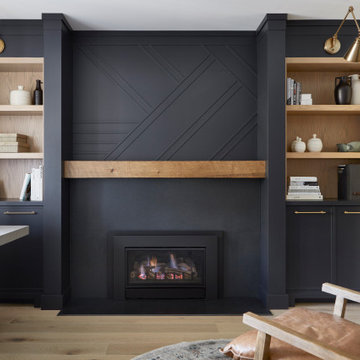
This is an example of a small transitional loft-style living room in Toronto with a library, blue walls, light hardwood floors, a standard fireplace, a stone fireplace surround, no tv, beige floor and panelled walls.
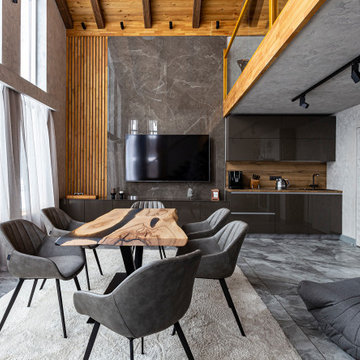
Гостевой дом (баня) с двумя спальнями. Автор проекта: Ольга Перелыгина
This is an example of an expansive contemporary open concept living room in Saint Petersburg with grey walls, porcelain floors, a standard fireplace, a stone fireplace surround, a wall-mounted tv, grey floor and panelled walls.
This is an example of an expansive contemporary open concept living room in Saint Petersburg with grey walls, porcelain floors, a standard fireplace, a stone fireplace surround, a wall-mounted tv, grey floor and panelled walls.
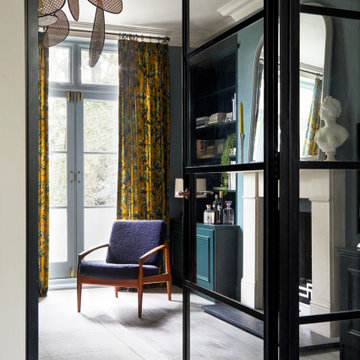
The living room at Highgate House. An internal Crittall door and panel frames a view into the room from the hallway. Painted in a deep, moody green-blue with stone coloured ceiling and contrasting dark green joinery, the room is a grown-up cosy space.
Living Room Design Photos with a Stone Fireplace Surround and Panelled Walls
8