Living Room Design Photos with a Stone Fireplace Surround and Vaulted
Refine by:
Budget
Sort by:Popular Today
61 - 80 of 1,840 photos
Item 1 of 3
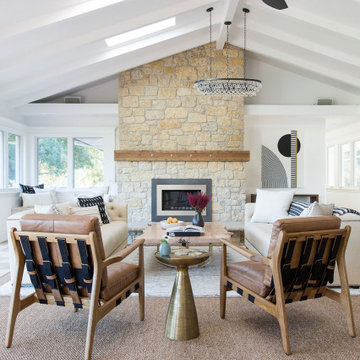
A high-pitch ceiling with exposed beams opens up this living room along with the many windows and skylights. A neutral palette creates a warm and inviting contemporary space. Layered rugs highlight more intimate seating while creating a coziness at the sofa are.
Photo Credit: Meghan Caudill

After watching sunset over the lake, retreat indoors to the warm, modern gathering space in our Modern Northwoods Cabin project.
Large contemporary open concept living room in Other with black walls, light hardwood floors, a standard fireplace, a stone fireplace surround, a concealed tv, brown floor, vaulted and panelled walls.
Large contemporary open concept living room in Other with black walls, light hardwood floors, a standard fireplace, a stone fireplace surround, a concealed tv, brown floor, vaulted and panelled walls.
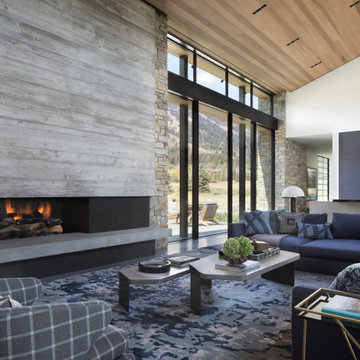
Photo of a large country formal open concept living room in Other with multi-coloured walls, concrete floors, a ribbon fireplace, a stone fireplace surround, multi-coloured floor, vaulted and brick walls.
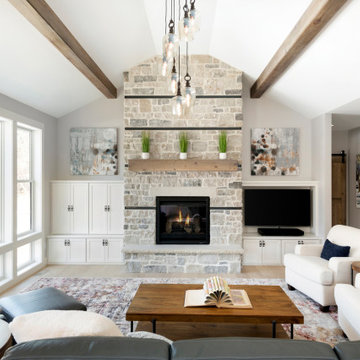
Inspiration for a transitional loft-style living room in Minneapolis with grey walls, light hardwood floors, a standard fireplace, a stone fireplace surround, beige floor, exposed beam and vaulted.
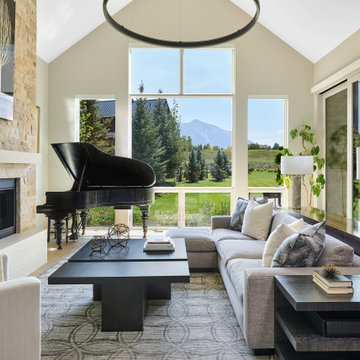
A living space with big views in Carbondale Colorado.
Design ideas for a large transitional formal enclosed living room in Denver with beige walls, light hardwood floors, a standard fireplace, a stone fireplace surround, no tv, brown floor and vaulted.
Design ideas for a large transitional formal enclosed living room in Denver with beige walls, light hardwood floors, a standard fireplace, a stone fireplace surround, no tv, brown floor and vaulted.
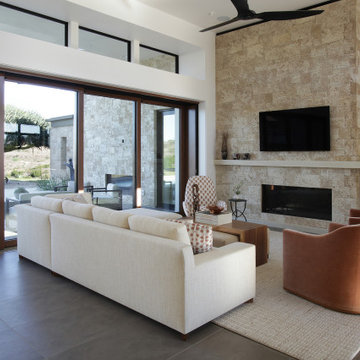
Photo of a large modern open concept living room in Orange County with white walls, porcelain floors, a standard fireplace, a stone fireplace surround, a wall-mounted tv, brown floor and vaulted.
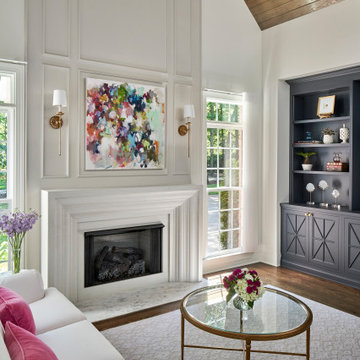
© Lassiter Photography | ReVisionCharlotte.com
This is an example of a small transitional formal open concept living room in Charlotte with white walls, dark hardwood floors, a standard fireplace, a stone fireplace surround, a built-in media wall, brown floor and vaulted.
This is an example of a small transitional formal open concept living room in Charlotte with white walls, dark hardwood floors, a standard fireplace, a stone fireplace surround, a built-in media wall, brown floor and vaulted.
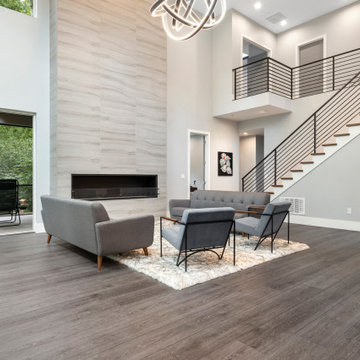
Dark, striking, modern. This dark floor with white wire-brush is sure to make an impact. The Modin Rigid luxury vinyl plank flooring collection is the new standard in resilient flooring. Modin Rigid offers true embossed-in-register texture, creating a surface that is convincing to the eye and to the touch; a low sheen level to ensure a natural look that wears well over time; four-sided enhanced bevels to more accurately emulate the look of real wood floors; wider and longer waterproof planks; an industry-leading wear layer; and a pre-attached underlayment.
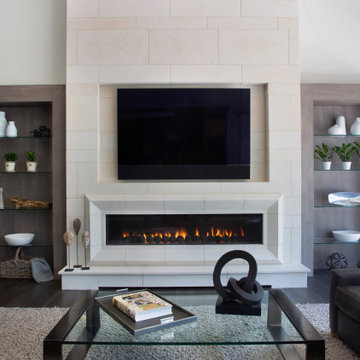
Built-in bookcases flank the contemporary fireplace in this Colorado home. Walnut with Rutt's flat iron grey stain finish.
design by Kitchen Distributors | photos by Emily Minton Redfield Photography
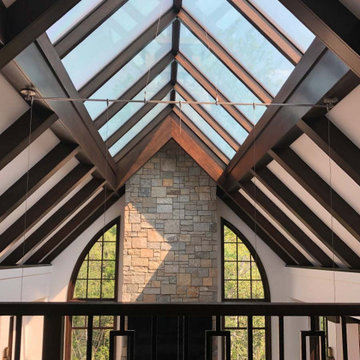
Sunspace Design has completed hundreds of stunning glass construction projects for clients with homes of all sizes throughout over forty years of continuous operation in New England. The project depicted here was completed for clients with a stunning 5000 square foot oceanfront residence located in York, ME. We were thrilled to be brought in on a project so close to our office headquarters!
The fully custom ridge skylight project was a collaboration between Sunspace Design, CM Ragusa Builders of Seabrook, New Hampshire—who served as general contractor—and the Fiorentino Group’s architectural team out of Portsmouth, New Hampshire. Sunspace was brought in to offer specialty glass design-build services which included the full development and installation of the skylight.
Positioned centrally in the ridged ceiling of the home’s great room, the skylight opening measures 7.5 feet by 20 feet. This generous size floods the space below with natural sunlight while providing clear views of the sky. We built and assembled the custom mahogany frame in our New Hampshire fabrication shop. After assembly, the frame was delivered directly to the site, where a crane operator and the Sunspace crew quickly affixed it to the building frame.
As always, we used the very best insulated glass to ensure top thermal performance across all four seasons of northeastern weather. Copper cladding and flashing were used on the exterior (integrating with the slate roofing). The mahogany frame’s deep, rich color was matched by the building designer to complete a stunning look adjacent to the interior wood finishes. Angular and dramatic, the ridge skylight is the centerpiece of the client’s home, transforming an already beautiful space into something magical.
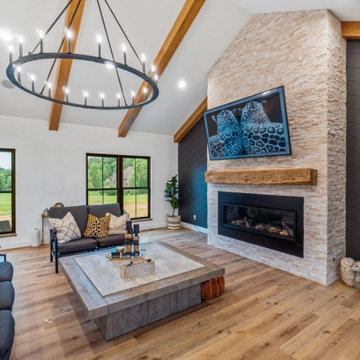
Design ideas for a large country formal open concept living room in St Louis with white walls, light hardwood floors, a standard fireplace, a stone fireplace surround, a wall-mounted tv and vaulted.
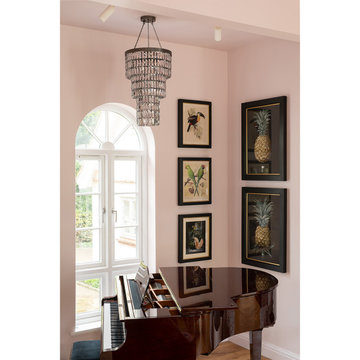
Design ideas for a large traditional open concept living room in Sussex with a music area, pink walls, light hardwood floors, a wood stove, a stone fireplace surround, beige floor and vaulted.

A vaulted ceiling welcomes you into this charming living room. The symmetry of the built-ins surrounding the fireplace and TV are detailed with white and blue finishes. Grey finishes, brass chandeliers and patterned touches soften the form of the space.

This was a whole home renovation where nothing was left untouched. We took out a few walls to create a gorgeous great room, custom designed millwork throughout, selected all new materials, finishes in all areas of the home.
We also custom designed a few furniture pieces and procured all new furnishings, artwork, drapery and decor.
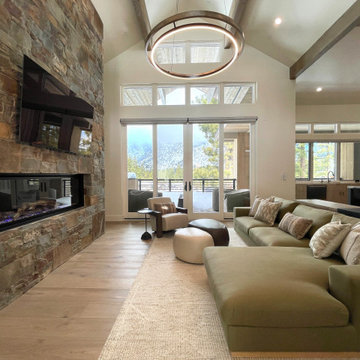
A clean and simple mountain modern great room with fantastic mountain views.
Photo of a large country open concept living room in Other with beige walls, light hardwood floors, a standard fireplace, a stone fireplace surround, a wall-mounted tv, brown floor and vaulted.
Photo of a large country open concept living room in Other with beige walls, light hardwood floors, a standard fireplace, a stone fireplace surround, a wall-mounted tv, brown floor and vaulted.
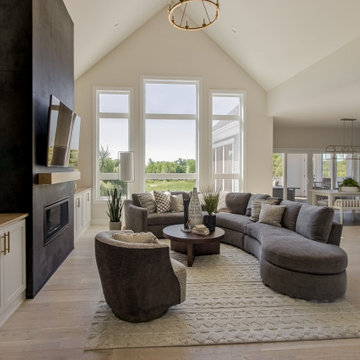
European White Oak Floors by Hallmark, Novella Hawthorne
Country formal open concept living room in Other with beige walls, light hardwood floors, a standard fireplace, a stone fireplace surround, a wall-mounted tv, brown floor and vaulted.
Country formal open concept living room in Other with beige walls, light hardwood floors, a standard fireplace, a stone fireplace surround, a wall-mounted tv, brown floor and vaulted.
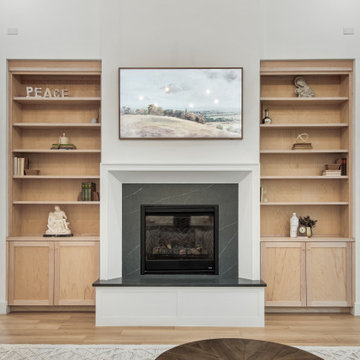
Mid-sized scandinavian open concept living room in Dallas with white walls, vinyl floors, a standard fireplace, a stone fireplace surround, a concealed tv and vaulted.
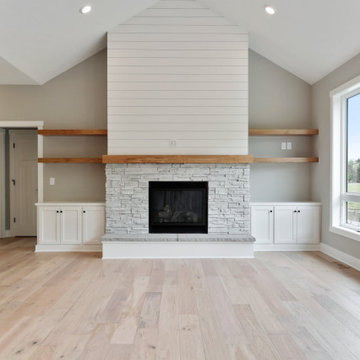
Large country open concept living room in Minneapolis with grey walls, medium hardwood floors, a standard fireplace, a stone fireplace surround, a wall-mounted tv and vaulted.

Log cabin living room featuring full-height stone fireplace; wood mantle; chinked walls; rough textured timbers overhead and wood floor
This is an example of a country open concept living room in Other with a stone fireplace surround, vaulted, exposed beam, wood, wood walls, brown walls, medium hardwood floors, no tv and brown floor.
This is an example of a country open concept living room in Other with a stone fireplace surround, vaulted, exposed beam, wood, wood walls, brown walls, medium hardwood floors, no tv and brown floor.
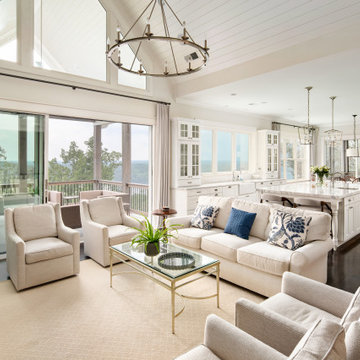
Open concept design with lots of natural light in this beautiful home.
Photo of a mid-sized traditional open concept living room in Atlanta with white walls, dark hardwood floors, a standard fireplace, a stone fireplace surround, brown floor and vaulted.
Photo of a mid-sized traditional open concept living room in Atlanta with white walls, dark hardwood floors, a standard fireplace, a stone fireplace surround, brown floor and vaulted.
Living Room Design Photos with a Stone Fireplace Surround and Vaulted
4