Living Room Design Photos with a Stone Fireplace Surround and Vaulted
Refine by:
Budget
Sort by:Popular Today
101 - 120 of 1,840 photos
Item 1 of 3
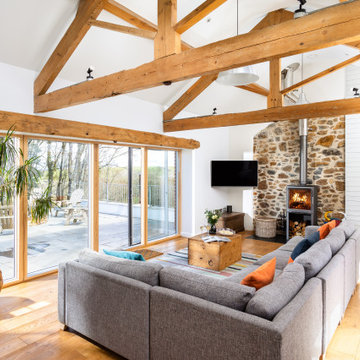
Set in an Area of Outstanding Natural Beauty, with magnificent views across rolling countryside to the sea, this redundant and dilapidated barn was carefully and sympathetically converted into a three bedroom house.
Once part of a small, working farmstead, the barn was restored to retain much of its original appearance and character. Existing door and window openings were retained and established conservation methods and techniques were used in the restoration, including rubble stone pointed in lime mortar, cob block repairs and lime render with a lime wash finish. The roof was constructed of salvaged natural rag slate, with matching clay ridge tiles, laid over a traditional principle truss roofing system.
The contemporary replacement of an adjoining barn is vertically clad with timber to create a distinct but complementary addition that integrates with the existing building and surrounding elements, respecting the sensitivity of the location in terms of scale and massing.
Locally-sourced, traditional vernacular materials were used throughout and any existing site materials were re-used where possible.
Photograph: Aspects Holidays Cornwall
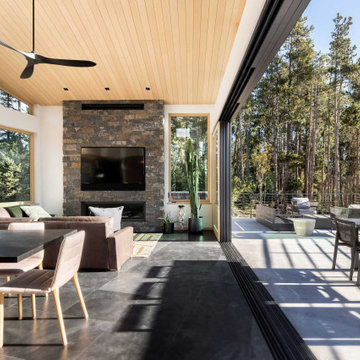
Winner: Platinum Award for Best in America Living Awards 2023. Atop a mountain peak, nearly two miles above sea level, sits a pair of non-identical, yet related, twins. Inspired by intersecting jagged peaks, these unique homes feature soft dark colors, rich textural exterior stone, and patinaed Shou SugiBan siding, allowing them to integrate quietly into the surrounding landscape, and to visually complete the natural ridgeline. Despite their smaller size, these homes are richly appointed with amazing, organically inspired contemporary details that work to seamlessly blend their interior and exterior living spaces. The simple, yet elegant interior palette includes slate floors, T&G ash ceilings and walls, ribbed glass handrails, and stone or oxidized metal fireplace surrounds.
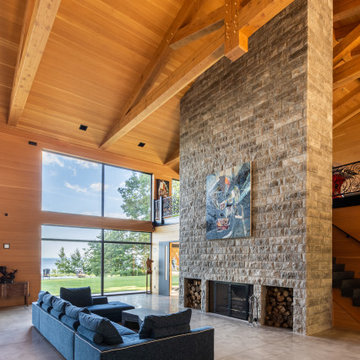
Inspiration for a contemporary open concept living room in Other with brown walls, concrete floors, a standard fireplace, a stone fireplace surround, grey floor, exposed beam, vaulted, wood and wood walls.
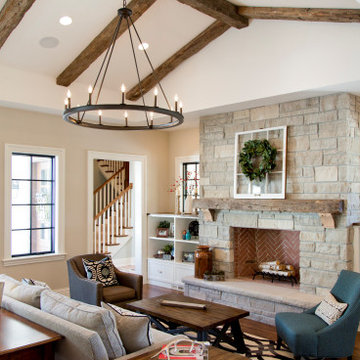
Photo of a transitional open concept living room in St Louis with beige walls, medium hardwood floors, a standard fireplace, a stone fireplace surround, a freestanding tv, brown floor, exposed beam and vaulted.

built in, cabin, custom-made, family-friendly, lake house, living room furniture, ranch home, sitting area, upholstered benches, upholstered sofa
Country living room in Sacramento with brown walls, dark hardwood floors, a stone fireplace surround, no tv, brown floor, vaulted, wood and wood walls.
Country living room in Sacramento with brown walls, dark hardwood floors, a stone fireplace surround, no tv, brown floor, vaulted, wood and wood walls.
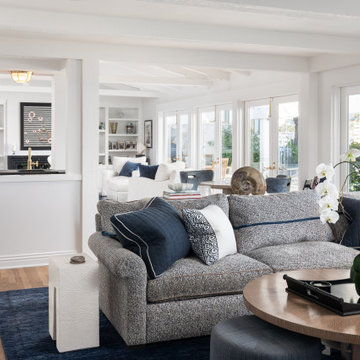
Beach house on the harbor in Newport with coastal décor and bright inviting colors.
Inspiration for a large beach style open concept living room in Orange County with a home bar, white walls, medium hardwood floors, a standard fireplace, a stone fireplace surround, no tv, brown floor and vaulted.
Inspiration for a large beach style open concept living room in Orange County with a home bar, white walls, medium hardwood floors, a standard fireplace, a stone fireplace surround, no tv, brown floor and vaulted.
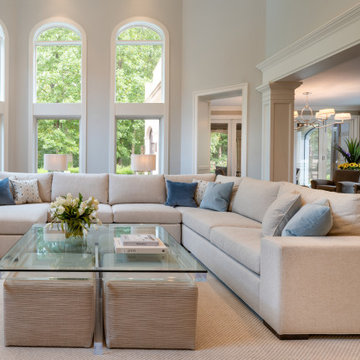
Design ideas for a large contemporary open concept living room in DC Metro with beige walls, dark hardwood floors, a standard fireplace, a stone fireplace surround and vaulted.
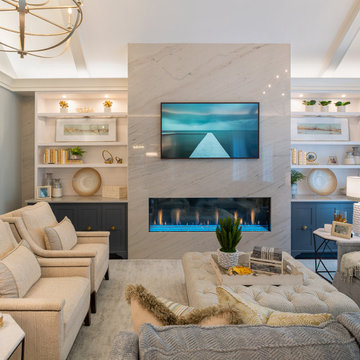
A vaulted ceiling welcomes you into this charming living room. The symmetry of the built-ins surrounding the fireplace and TV are detailed with white and blue finishes. Grey finishes, brass chandeliers and patterned touches soften the form of the space.
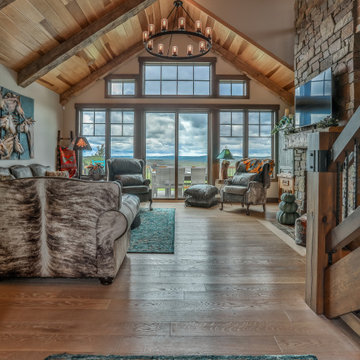
Design ideas for a large open concept living room in Other with beige walls, light hardwood floors, a standard fireplace, a stone fireplace surround, a wall-mounted tv, brown floor and vaulted.
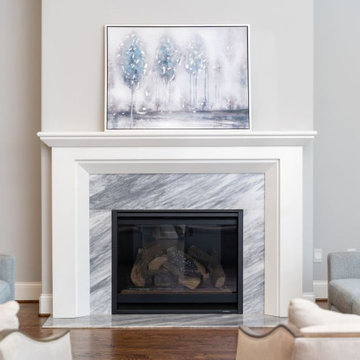
This is an example of a mid-sized open concept living room in Other with grey walls, medium hardwood floors, a standard fireplace, a stone fireplace surround, brown floor and vaulted.
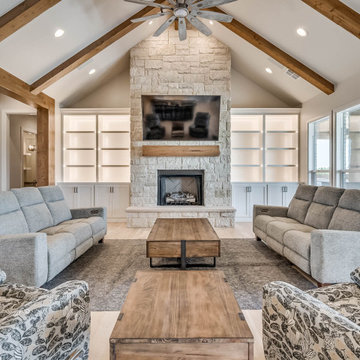
Farmhouse living room with cathedral ceiling, built-in bookcases and fireplace.
Large country open concept living room in Oklahoma City with beige walls, light hardwood floors, a stone fireplace surround, a wall-mounted tv and vaulted.
Large country open concept living room in Oklahoma City with beige walls, light hardwood floors, a stone fireplace surround, a wall-mounted tv and vaulted.
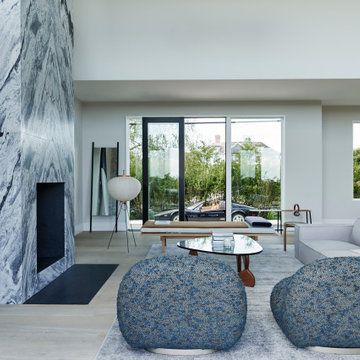
Atelier 211 is an ocean view, modern A-Frame beach residence nestled within Atlantic Beach and Amagansett Lanes. Custom-fit, 4,150 square foot, six bedroom, and six and a half bath residence in Amagansett; Atelier 211 is carefully considered with a fully furnished elective. The residence features a custom designed chef’s kitchen, serene wellness spa featuring a separate sauna and steam room. The lounge and deck overlook a heated saline pool surrounded by tiered grass patios and ocean views.
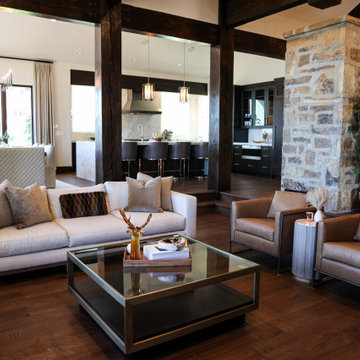
Inspiration for an expansive transitional open concept living room in Salt Lake City with white walls, dark hardwood floors, a standard fireplace, a stone fireplace surround, brown floor and vaulted.

This is an example of a mid-sized modern open concept living room in Seattle with white walls, medium hardwood floors, a corner fireplace, a stone fireplace surround, a freestanding tv, yellow floor, vaulted and panelled walls.
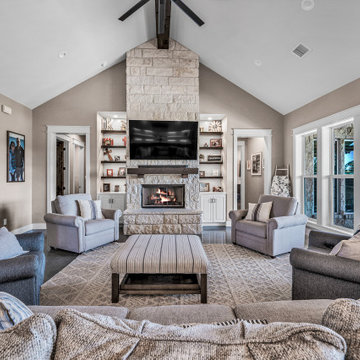
Photo of a large country open concept living room in Houston with beige walls, concrete floors, a standard fireplace, a stone fireplace surround, a wall-mounted tv, grey floor and vaulted.
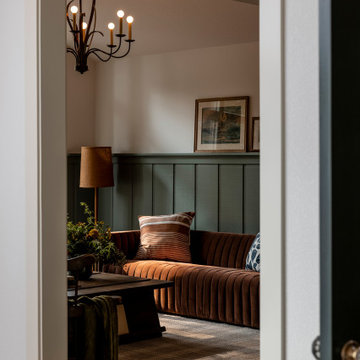
Cabin inspired living room with stone fireplace, dark olive green wainscoting walls, a brown velvet couch, twin blue floral oversized chairs, plaid rug, a dark wood coffee table, and antique chandelier lighting.
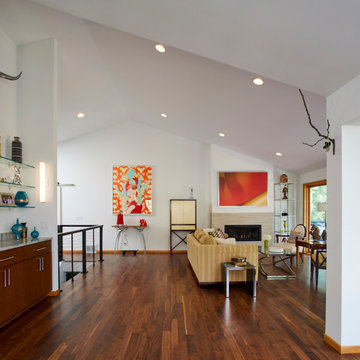
Design ideas for a modern loft-style living room in Minneapolis with a home bar, white walls, dark hardwood floors, a standard fireplace, a stone fireplace surround, brown floor and vaulted.
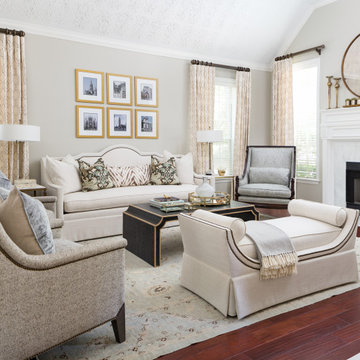
The homeowners wanted an updated style for their home that incorporated their existing traditional pieces. We added transitional furnishings with clean lines and a neutral palette to create a fresh and sophisticated traditional design plan.
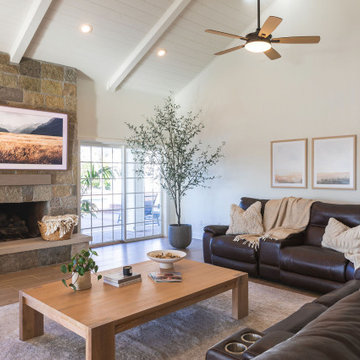
Living room with stone fireplace, Frame TV and wood ceiling.
Large transitional open concept living room in San Diego with white walls, ceramic floors, a stone fireplace surround, brown floor, vaulted, exposed beam, timber and a standard fireplace.
Large transitional open concept living room in San Diego with white walls, ceramic floors, a stone fireplace surround, brown floor, vaulted, exposed beam, timber and a standard fireplace.
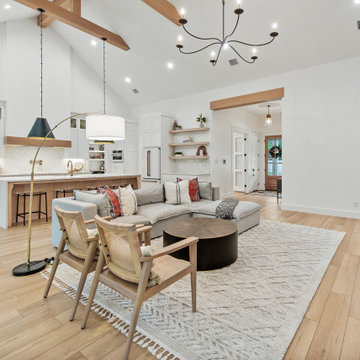
Mid-sized scandinavian open concept living room in Dallas with white walls, vinyl floors, a standard fireplace, a stone fireplace surround, a concealed tv and vaulted.
Living Room Design Photos with a Stone Fireplace Surround and Vaulted
6