Living Room Design Photos with a Stone Fireplace Surround and Vaulted
Refine by:
Budget
Sort by:Popular Today
81 - 100 of 1,840 photos
Item 1 of 3
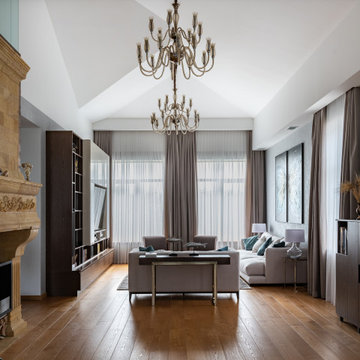
Дизайн-проект реализован Бюро9: Комплектация и декорирование. Руководитель Архитектор-Дизайнер Екатерина Ялалтынова.
Mid-sized transitional loft-style living room in Moscow with a library, grey walls, light hardwood floors, a ribbon fireplace, a stone fireplace surround, a built-in media wall, brown floor and vaulted.
Mid-sized transitional loft-style living room in Moscow with a library, grey walls, light hardwood floors, a ribbon fireplace, a stone fireplace surround, a built-in media wall, brown floor and vaulted.
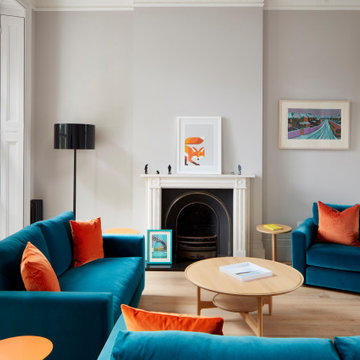
Photo of a large contemporary formal open concept living room in London with grey walls, light hardwood floors, a standard fireplace, no tv, a stone fireplace surround, brown floor and vaulted.
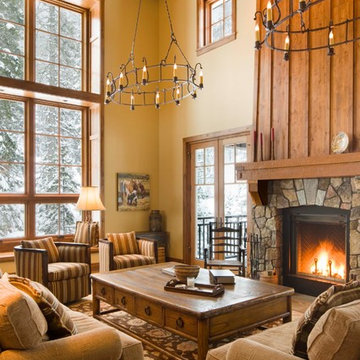
david marlowe
Photo of an expansive arts and crafts formal open concept living room in Albuquerque with beige walls, medium hardwood floors, a standard fireplace, a stone fireplace surround, no tv, multi-coloured floor, vaulted and wood walls.
Photo of an expansive arts and crafts formal open concept living room in Albuquerque with beige walls, medium hardwood floors, a standard fireplace, a stone fireplace surround, no tv, multi-coloured floor, vaulted and wood walls.
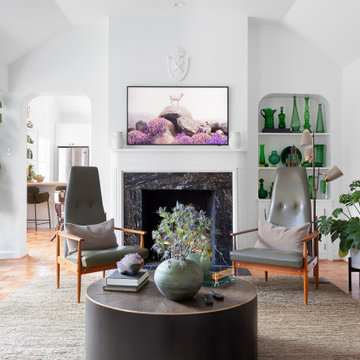
Modern Landscape Design, Indianapolis, Butler-Tarkington Neighborhood - Hara Design LLC (designer) - Christopher Short, Derek Mills, Paul Reynolds, Architects, HAUS Architecture + WERK | Building Modern - Construction Managers - Architect Custom Builders
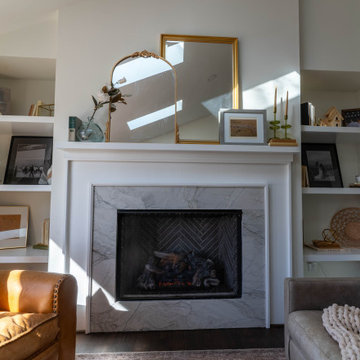
This once-closed haven now boasts vaulted ceilings, sleek modern finishes, and an open floor plan designed for hosting gatherings that leave a lasting impression. Skylights help drench the home in natural light, the home bar sets the stage for entertaining, while the unique bathroom floor tiles add that perfect touch of character. Every corner of this revamped space radiates a sense of newness, inviting you to experience a home reimagined.
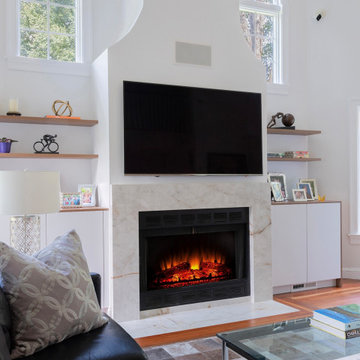
This fireplace and cabinetry were a pleasure to design, and even more of a pleasure to view and relax by!
Inspiration for a mid-sized modern open concept living room in Boston with medium hardwood floors, a standard fireplace, a stone fireplace surround, a built-in media wall, brown floor and vaulted.
Inspiration for a mid-sized modern open concept living room in Boston with medium hardwood floors, a standard fireplace, a stone fireplace surround, a built-in media wall, brown floor and vaulted.
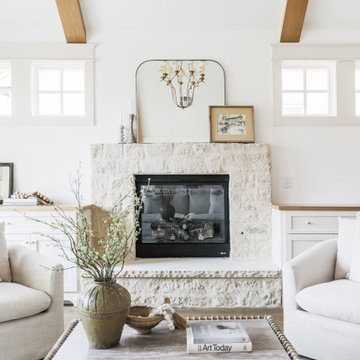
This is an example of a large traditional open concept living room in Oklahoma City with white walls, light hardwood floors, a standard fireplace, a stone fireplace surround, beige floor and vaulted.
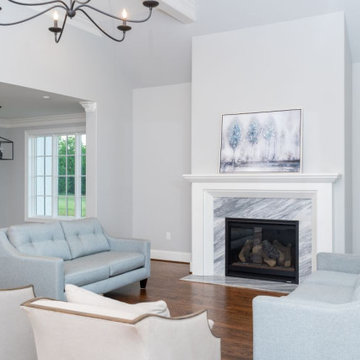
Design ideas for a mid-sized open concept living room in Other with grey walls, medium hardwood floors, a standard fireplace, a stone fireplace surround, brown floor and vaulted.
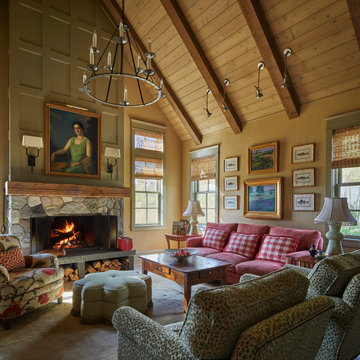
This is an example of a country formal open concept living room in Other with beige walls, light hardwood floors, a standard fireplace, a stone fireplace surround, no tv, brown floor, vaulted and wallpaper.
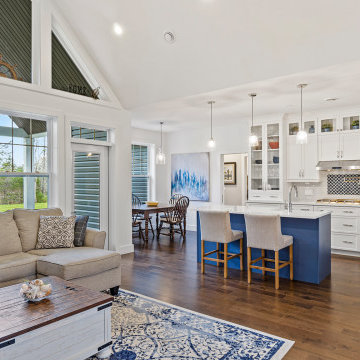
This is an example of a small beach style open concept living room in Other with white walls, medium hardwood floors, a standard fireplace, a stone fireplace surround, brown floor and vaulted.
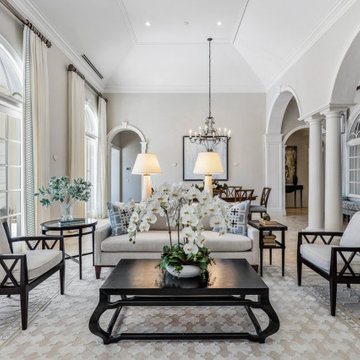
Photo of a large transitional open concept living room in Miami with beige walls, a standard fireplace, a stone fireplace surround, beige floor and vaulted.
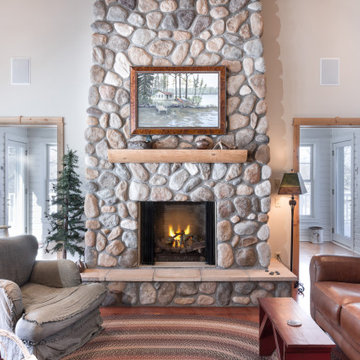
Inspiration for a country enclosed living room in Other with white walls, medium hardwood floors, a standard fireplace, a stone fireplace surround, brown floor, vaulted and wood.
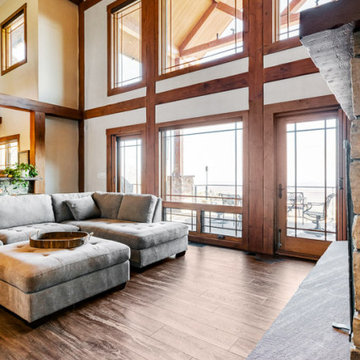
Design ideas for a large open concept living room in DC Metro with vinyl floors, a standard fireplace, a stone fireplace surround, a wall-mounted tv, vaulted and wood walls.
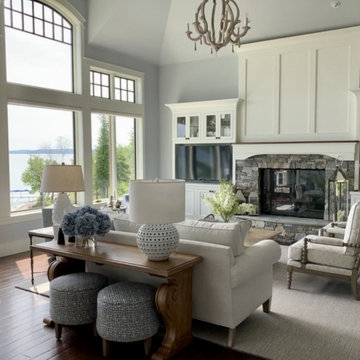
This is an example of a large transitional open concept living room in Detroit with grey walls, medium hardwood floors, a standard fireplace, a stone fireplace surround, a built-in media wall, vaulted and wood walls.
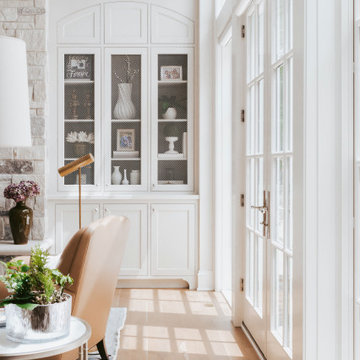
Expansive windows bring light into this vaulted ceiling great room. Custom cabinetry with metal inset doors allow homeowner to display special items without cluttering the space.
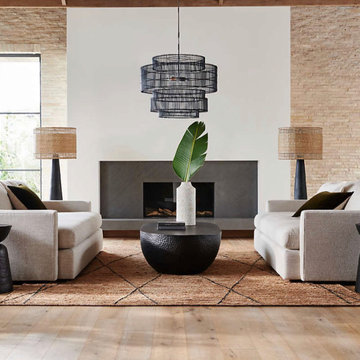
Photo of a large modern formal open concept living room in Other with light hardwood floors, a standard fireplace, a stone fireplace surround, no tv, brown floor, vaulted and brick walls.
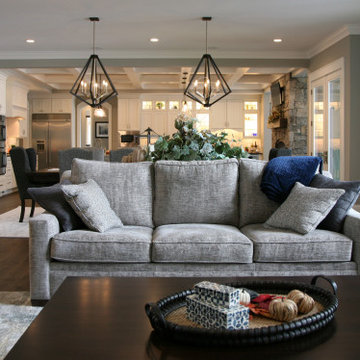
The great room has a two story fireplace flanked by recesssed display shelving. Everything was painted out the same color as the walls for unification and to achieve an updated interior. The oversized furnishings help to ground the space. An open loft and galley hall overlook the space from the second floor and massive windwows let in full light from the covered deck beyond.
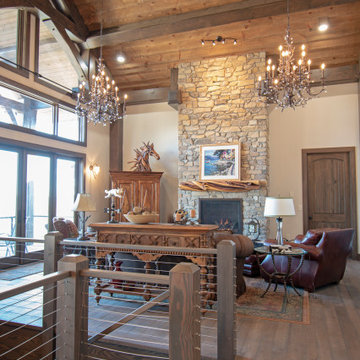
Photo of a country open concept living room in Other with beige walls, medium hardwood floors, a standard fireplace, a stone fireplace surround, brown floor and vaulted.
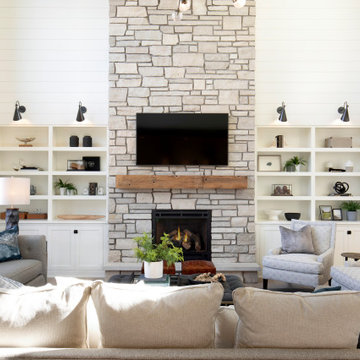
Design ideas for an expansive transitional open concept living room in Minneapolis with white walls, light hardwood floors, a standard fireplace, a stone fireplace surround, a built-in media wall, beige floor, vaulted and planked wall panelling.
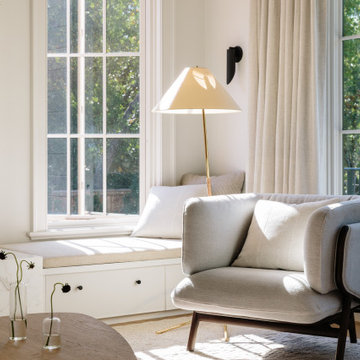
Thoughtful design and detailed craft combine to create this timelessly elegant custom home. The contemporary vocabulary and classic gabled roof harmonize with the surrounding neighborhood and natural landscape. Built from the ground up, a two story structure in the front contains the private quarters, while the one story extension in the rear houses the Great Room - kitchen, dining and living - with vaulted ceilings and ample natural light. Large sliding doors open from the Great Room onto a south-facing patio and lawn creating an inviting indoor/outdoor space for family and friends to gather.
Chambers + Chambers Architects
Stone Interiors
Federika Moller Landscape Architecture
Alanna Hale Photography
Living Room Design Photos with a Stone Fireplace Surround and Vaulted
5