Living Room Design Photos with a Two-sided Fireplace and a Plaster Fireplace Surround
Refine by:
Budget
Sort by:Popular Today
1 - 20 of 1,233 photos
Item 1 of 3
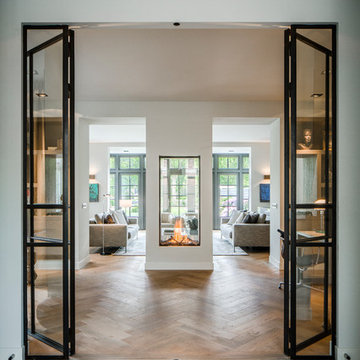
The Sky Tunnel MKII by Element4 is the perfect fit for this wide open living area. Over 5' tall and see-through, this fireplace makes a statement for those who want a truly unique modern design.
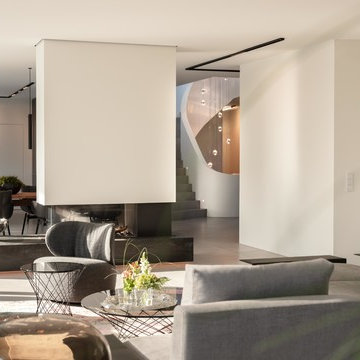
Johannes Vogt
Inspiration for a large contemporary open concept living room in Stuttgart with white walls, a two-sided fireplace, a plaster fireplace surround and beige floor.
Inspiration for a large contemporary open concept living room in Stuttgart with white walls, a two-sided fireplace, a plaster fireplace surround and beige floor.
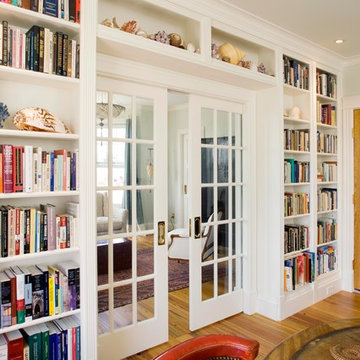
Large traditional enclosed living room in Portland Maine with a library, medium hardwood floors, a two-sided fireplace, a plaster fireplace surround and no tv.
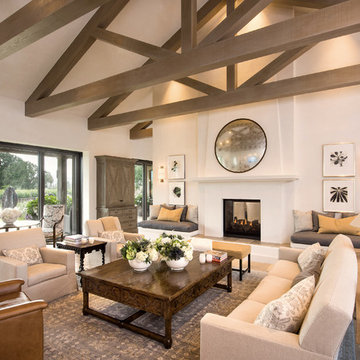
Design ideas for a large contemporary open concept living room in San Francisco with white walls, limestone floors, a two-sided fireplace, a plaster fireplace surround and grey floor.
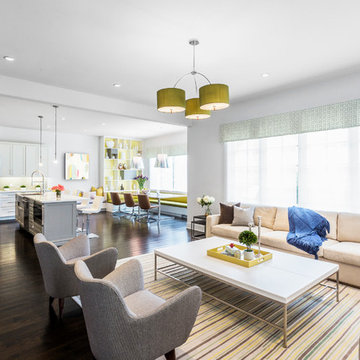
Photo of a large contemporary enclosed living room in New York with white walls, dark hardwood floors, a wall-mounted tv, a two-sided fireplace, a plaster fireplace surround and brown floor.
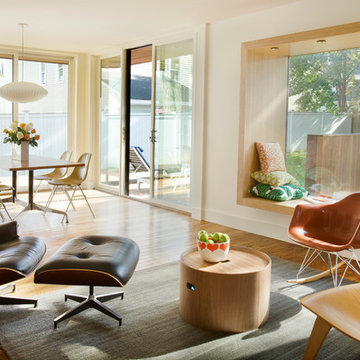
Eric Roth
Photo of a large contemporary formal open concept living room in Boston with white walls, light hardwood floors, a two-sided fireplace, a plaster fireplace surround and no tv.
Photo of a large contemporary formal open concept living room in Boston with white walls, light hardwood floors, a two-sided fireplace, a plaster fireplace surround and no tv.
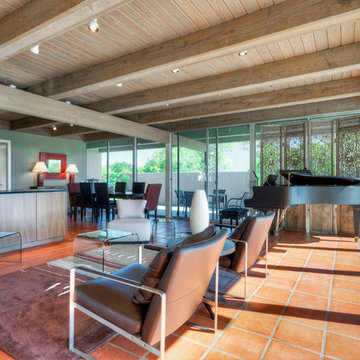
Inspiration for a mid-sized contemporary open concept living room in Denver with white walls, terra-cotta floors, a two-sided fireplace, a plaster fireplace surround and a wall-mounted tv.
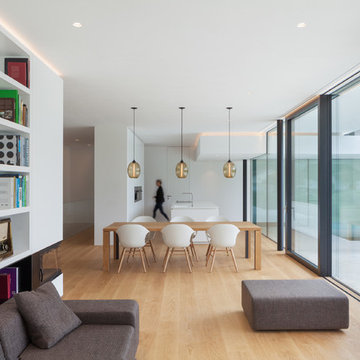
© Andrea Zanchi Photography
Inspiration for a modern formal open concept living room in Other with white walls, light hardwood floors, a two-sided fireplace, a plaster fireplace surround and beige floor.
Inspiration for a modern formal open concept living room in Other with white walls, light hardwood floors, a two-sided fireplace, a plaster fireplace surround and beige floor.
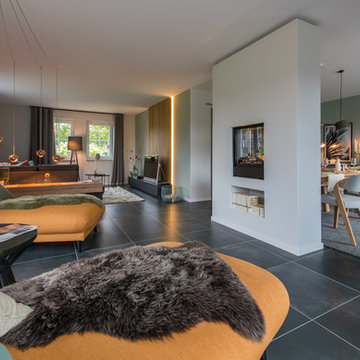
Im großzügigen Wohnzimmer ist genügend Platz für eine Sofaecke zum fern sehen und zwei Recamieren vor dem Kaminfeuer.
Expansive contemporary formal open concept living room in Hamburg with white walls, a two-sided fireplace, a plaster fireplace surround, black floor and a freestanding tv.
Expansive contemporary formal open concept living room in Hamburg with white walls, a two-sided fireplace, a plaster fireplace surround, black floor and a freestanding tv.
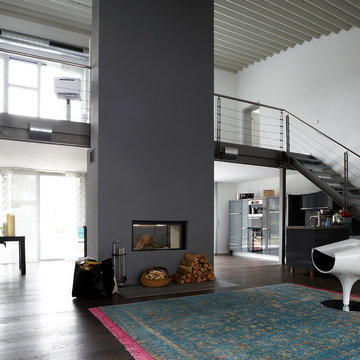
Umbau vom Büro zum Wohnhaus.
Foto: Joachim Grothus / Herford
Expansive modern formal loft-style living room in Other with white walls, dark hardwood floors, a two-sided fireplace, a plaster fireplace surround, brown floor and a built-in media wall.
Expansive modern formal loft-style living room in Other with white walls, dark hardwood floors, a two-sided fireplace, a plaster fireplace surround, brown floor and a built-in media wall.
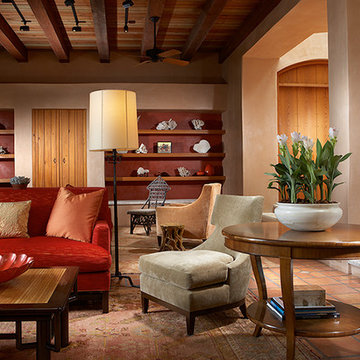
Daniel Newcomb
Large beach style formal open concept living room in New York with beige walls, terra-cotta floors, a concealed tv, a two-sided fireplace and a plaster fireplace surround.
Large beach style formal open concept living room in New York with beige walls, terra-cotta floors, a concealed tv, a two-sided fireplace and a plaster fireplace surround.
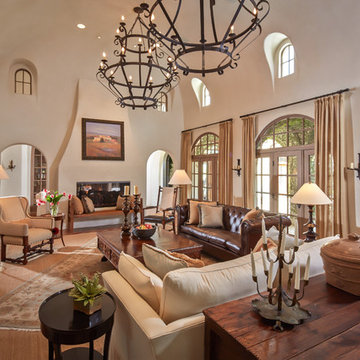
Photographer: Steve Chenn
Mid-sized mediterranean formal enclosed living room in Houston with a two-sided fireplace, terra-cotta floors, beige walls, a plaster fireplace surround, no tv and red floor.
Mid-sized mediterranean formal enclosed living room in Houston with a two-sided fireplace, terra-cotta floors, beige walls, a plaster fireplace surround, no tv and red floor.
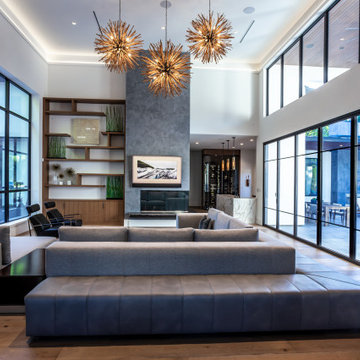
Custom planned home By Sweetlake Interior Design Houston Texas.
Expansive midcentury formal open concept living room in Houston with light hardwood floors, a two-sided fireplace, a plaster fireplace surround, a wall-mounted tv, brown floor and recessed.
Expansive midcentury formal open concept living room in Houston with light hardwood floors, a two-sided fireplace, a plaster fireplace surround, a wall-mounted tv, brown floor and recessed.
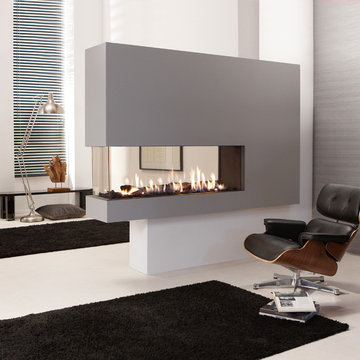
A gas fireplace can help provide heat and bring the look of a wood burning fireplace into your home. Okell's Fireplace carries a wide variety of styles, from contemporary to more traditional designs. With a gas fireplace, you can choose to have the appearance of burning logs, burning stones, or colored glass. Another great convenience to owning a gas fireplace is that it can be turned on and regulated with a remote control!
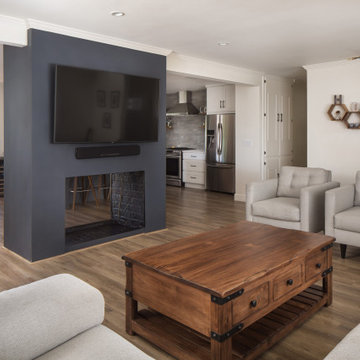
A run down traditional 1960's home in the heart of the san Fernando valley area is a common site for home buyers in the area. so, what can you do with it you ask? A LOT! is our answer. Most first-time home buyers are on a budget when they need to remodel and we know how to maximize it. The entire exterior of the house was redone with #stucco over layer, some nice bright color for the front door to pop out and a modern garage door is a good add. the back yard gained a huge 400sq. outdoor living space with Composite Decking from Cali Bamboo and a fantastic insulated patio made from aluminum. The pool was redone with dark color pebble-tech for better temperature capture and the 0 maintenance of the material.
Inside we used water resistance wide planks European oak look-a-like laminated flooring. the floor is continues throughout the entire home (except the bathrooms of course ? ).
A gray/white and a touch of earth tones for the wall colors to bring some brightness to the house.
The center focal point of the house is the transitional farmhouse kitchen with real reclaimed wood floating shelves and custom-made island vegetables/fruits baskets on a full extension hardware.
take a look at the clean and unique countertop cloudburst-concrete by caesarstone it has a "raw" finish texture.
The master bathroom is made entirely from natural slate stone in different sizes, wall mounted modern vanity and a fantastic shower system by Signature Hardware.
Guest bathroom was lightly remodeled as well with a new 66"x36" Mariposa tub by Kohler with a single piece quartz slab installed above it.
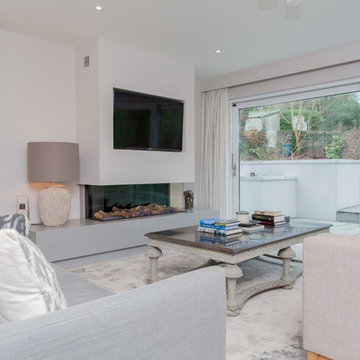
Photo of a mid-sized modern formal open concept living room in Belfast with white walls, a two-sided fireplace, a plaster fireplace surround, a built-in media wall and white floor.
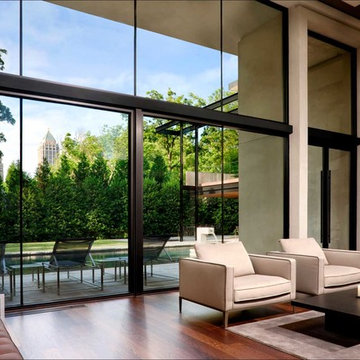
The best feature of the property was a dramatic view of the city skyline from the rear of the site.
Philip Spears Photography
Photo of a mid-sized modern open concept living room in Atlanta with white walls, dark hardwood floors, a two-sided fireplace and a plaster fireplace surround.
Photo of a mid-sized modern open concept living room in Atlanta with white walls, dark hardwood floors, a two-sided fireplace and a plaster fireplace surround.
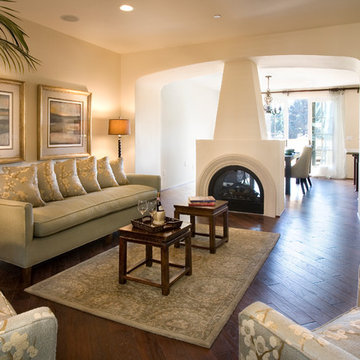
Mid-sized mediterranean formal open concept living room in Santa Barbara with beige walls, a two-sided fireplace, dark hardwood floors, a plaster fireplace surround and no tv.
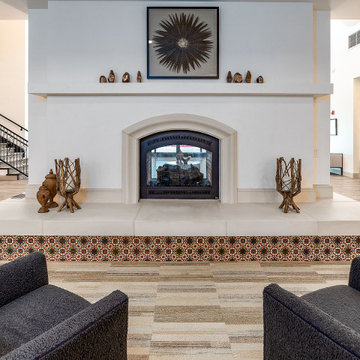
Design ideas for a large transitional formal open concept living room in Sacramento with white walls, light hardwood floors, a two-sided fireplace, a plaster fireplace surround, no tv and brown floor.
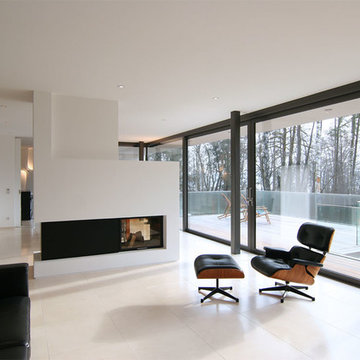
Foto: Hans Kreye, Starnberg
Photo of a mid-sized modern formal open concept living room in Munich with white walls, a two-sided fireplace and a plaster fireplace surround.
Photo of a mid-sized modern formal open concept living room in Munich with white walls, a two-sided fireplace and a plaster fireplace surround.
Living Room Design Photos with a Two-sided Fireplace and a Plaster Fireplace Surround
1