Living Room Design Photos with a Two-sided Fireplace and a Plaster Fireplace Surround
Refine by:
Budget
Sort by:Popular Today
161 - 180 of 1,233 photos
Item 1 of 3
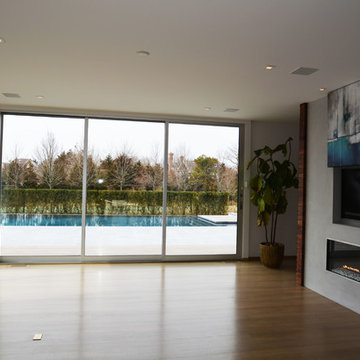
Jason Thomas Architect,
Interiors by Joan Limongello,
Sagaponack Builders
Design ideas for an expansive contemporary formal open concept living room in New York with white walls, light hardwood floors, a two-sided fireplace, a plaster fireplace surround and a concealed tv.
Design ideas for an expansive contemporary formal open concept living room in New York with white walls, light hardwood floors, a two-sided fireplace, a plaster fireplace surround and a concealed tv.
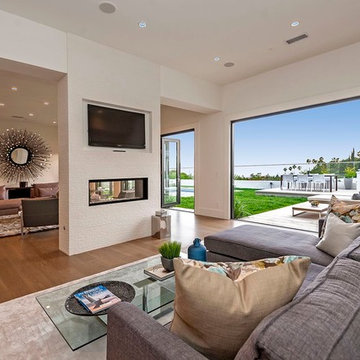
Custom stained solid white oak 7" plank floor with a satin finish.
This is an example of a large modern open concept living room in Los Angeles with white walls, medium hardwood floors, a two-sided fireplace, a plaster fireplace surround and a wall-mounted tv.
This is an example of a large modern open concept living room in Los Angeles with white walls, medium hardwood floors, a two-sided fireplace, a plaster fireplace surround and a wall-mounted tv.

Inspiration for a mid-sized country formal enclosed living room in Gloucestershire with grey walls, dark hardwood floors, a two-sided fireplace, a plaster fireplace surround, a wall-mounted tv, brown floor and panelled walls.
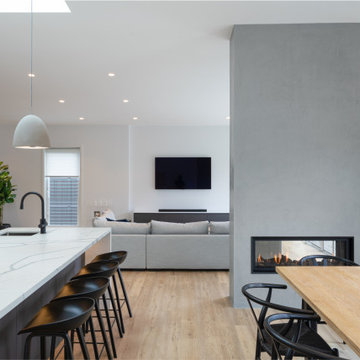
Inspiration for a large modern open concept living room in Sydney with white walls, vinyl floors, a two-sided fireplace, a plaster fireplace surround, a wall-mounted tv, brown floor and vaulted.
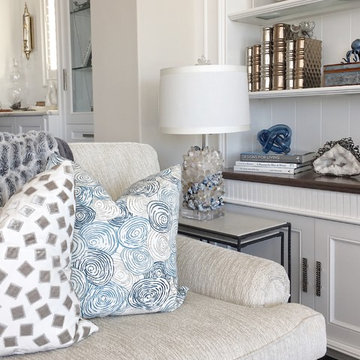
Large beach style open concept living room in Orange County with dark hardwood floors, a library, a two-sided fireplace, a plaster fireplace surround, a wall-mounted tv and brown floor.
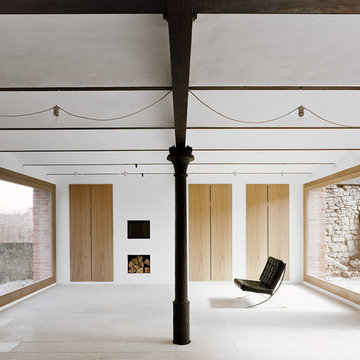
Simon Menges
Modern open concept living room in Berlin with white walls, a plaster fireplace surround and a two-sided fireplace.
Modern open concept living room in Berlin with white walls, a plaster fireplace surround and a two-sided fireplace.
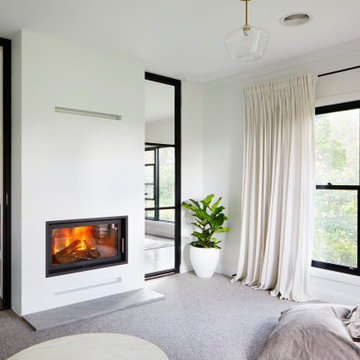
This 90's home received a complete transformation. A renovation on a tight timeframe meant we used our designer tricks to create a home that looks and feels completely different while keeping construction to a bare minimum. This beautiful Dulux 'Currency Creek' kitchen was custom made to fit the original kitchen layout. Opening the space up by adding glass steel framed doors and a double sided Mt Blanc fireplace allowed natural light to flood through.
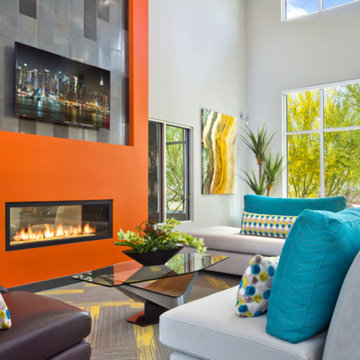
Contemporary yet warm, this cozy seating group centered around a see-thru fireplace is the perfect space to relax and unwind.
This is an example of a mid-sized modern open concept living room in Phoenix with orange walls, carpet, a two-sided fireplace, a plaster fireplace surround, a wall-mounted tv and grey floor.
This is an example of a mid-sized modern open concept living room in Phoenix with orange walls, carpet, a two-sided fireplace, a plaster fireplace surround, a wall-mounted tv and grey floor.
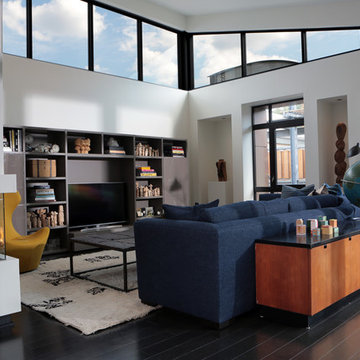
Photo by Adam Milliron
Photo of a large contemporary formal open concept living room in Other with dark hardwood floors, a two-sided fireplace, a plaster fireplace surround, white walls, a freestanding tv and black floor.
Photo of a large contemporary formal open concept living room in Other with dark hardwood floors, a two-sided fireplace, a plaster fireplace surround, white walls, a freestanding tv and black floor.
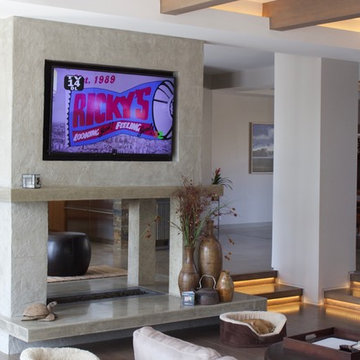
Photo of a mid-sized contemporary open concept living room in Portland Maine with grey walls, light hardwood floors, a two-sided fireplace, a plaster fireplace surround and a wall-mounted tv.
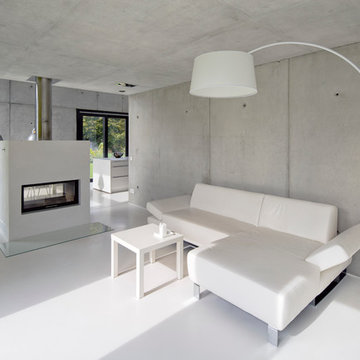
Ronald Tillemann, Rotterdam
Inspiration for a mid-sized modern open concept living room in Stuttgart with a two-sided fireplace, grey walls and a plaster fireplace surround.
Inspiration for a mid-sized modern open concept living room in Stuttgart with a two-sided fireplace, grey walls and a plaster fireplace surround.
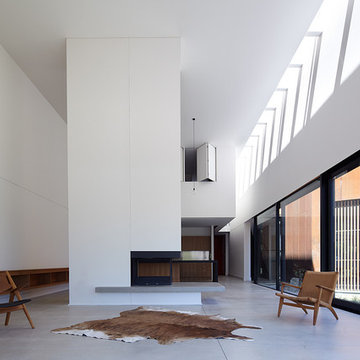
Peter Clarke
Large contemporary living room in Melbourne with white walls, concrete floors, a two-sided fireplace and a plaster fireplace surround.
Large contemporary living room in Melbourne with white walls, concrete floors, a two-sided fireplace and a plaster fireplace surround.
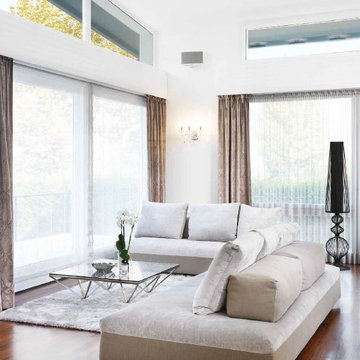
in questa villa del 1968 in stile moderno abbiamo ristrutturato entrambi i piani dando una luce diversa agli ambienti e arredandola con stile eclettico contemporaneo. superfici bianche alle pareti e colori scuri in alcuni elementi di arredo. il pavimento in legno è originale, solo levigato. le finestre mansardate inclinate portano molta luce nel soggiorno.
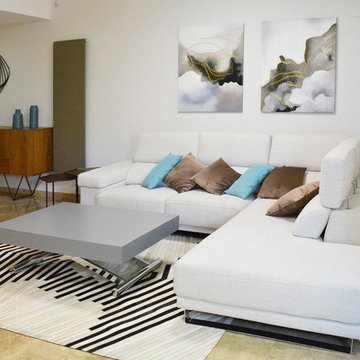
Alberto y Pilar nos contrataron para dar un cambio estético a su salón comedor. Una planta cuadrada, donde el uso principal era una sala de esparcimiento, donde poder ver la televisión en familia, el corazón de la vivienda, había que dotarla de alma y carácter. Ya en la primera visita que realizamos al inmueble, nos dimos cuenta que la ubicación de la mesa, estaba totalmente en el acceso central, restando volumen y dividendo los espacios de forma antinatural, siendo además que la mesa la utilizaban de forma muy esporádica, Y ese fue nuestro primer objetivo, lograr un salón aprovechando su máxima extensión de superficie, con una gran alfombra de piel que delimitara la zona. La chimenea con un carácter renovado, para no perder la calidez que permite poder leer junto al fuego un día de invierno en Valencia Capital. Como mesa de centro, optamos por una elevable y convertible en una cómoda mesa de comedor para al menos 8 comensales. La pared principal, con un revestimiento en relieve de ladrillo blanco nos dió pie a un estilo más informal al mismo tiempo que la sustitución de la barandilla de la escalera por láminas de vídrio, ampliaba el espaco y aportaba calidad y modernidad. Se trabajó mucho en el estilo en el que ellos se sentían agusto, sin caer en la frialdad del contemporáneo puro, ni el el caos que puede presentar el extremo del industrial, así pues, adoptamos elementos característicos de ambos estilos para juntos obtener un resultado, elegante, acogedor con mobiliario estándar pero adaptado a nuestras necesidades.
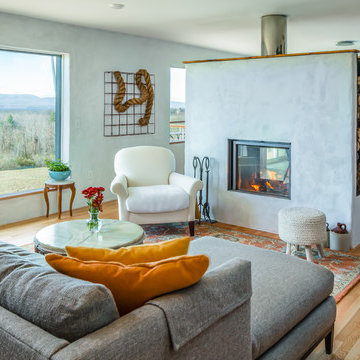
Design ideas for a country open concept living room in Burlington with white walls, light hardwood floors, a two-sided fireplace, a plaster fireplace surround and brown floor.
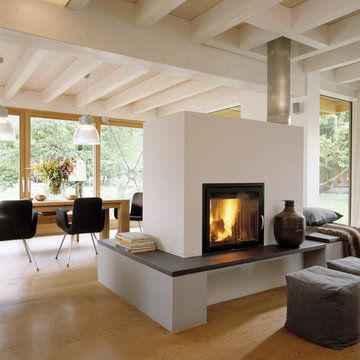
Den Mittelpunkt im Wohnbereich bildet ein Kaminofen, an zwei Seiten mit großen Glasscheiben geöffnet, mit wärmender Relaxingliege der das gesamte Erdgeschoß mit wohliger knisternder Wärme versorgt.
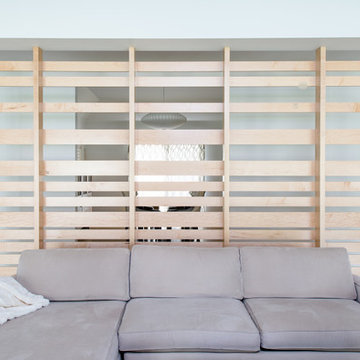
A custom maple slatted wall creates a sense of enclosure at the new great room, while still allowing for continuity and light at the living and dining areas.
photo by Jimmy Cheng Photography
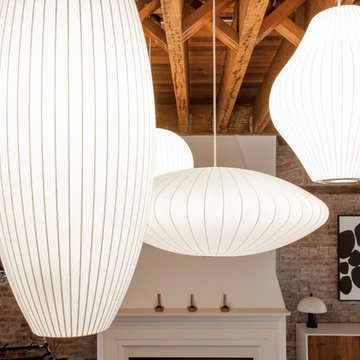
Alan Gastelum (www.alangastelum.com)
Photo of a mid-sized eclectic formal loft-style living room in New York with light hardwood floors, a two-sided fireplace, a plaster fireplace surround and no tv.
Photo of a mid-sized eclectic formal loft-style living room in New York with light hardwood floors, a two-sided fireplace, a plaster fireplace surround and no tv.
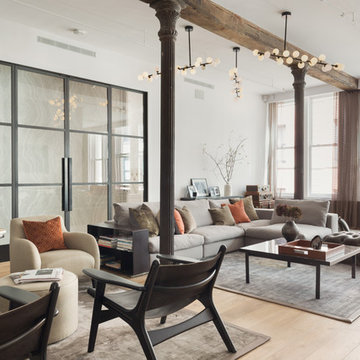
Paul Craig
Large industrial open concept living room in New York with white walls, light hardwood floors, a two-sided fireplace, a plaster fireplace surround and a wall-mounted tv.
Large industrial open concept living room in New York with white walls, light hardwood floors, a two-sided fireplace, a plaster fireplace surround and a wall-mounted tv.
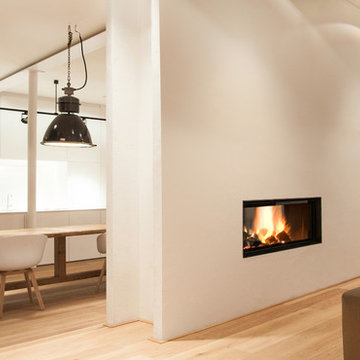
Foto: Lucia Ludwig
Large modern loft-style living room in Munich with white walls, light hardwood floors, a two-sided fireplace and a plaster fireplace surround.
Large modern loft-style living room in Munich with white walls, light hardwood floors, a two-sided fireplace and a plaster fireplace surround.
Living Room Design Photos with a Two-sided Fireplace and a Plaster Fireplace Surround
9