Living Room Design Photos with a Two-sided Fireplace and a Plaster Fireplace Surround
Refine by:
Budget
Sort by:Popular Today
21 - 40 of 1,233 photos
Item 1 of 3
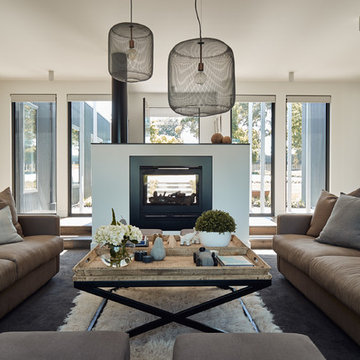
Peter Bennetts
Inspiration for a large contemporary formal open concept living room in Melbourne with white walls, carpet, a two-sided fireplace, a plaster fireplace surround, no tv and grey floor.
Inspiration for a large contemporary formal open concept living room in Melbourne with white walls, carpet, a two-sided fireplace, a plaster fireplace surround, no tv and grey floor.
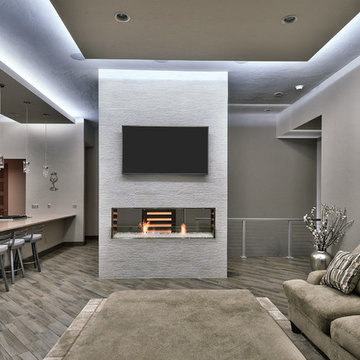
Inspiration for a mid-sized modern formal enclosed living room in Denver with grey walls, dark hardwood floors, a two-sided fireplace, a plaster fireplace surround, a wall-mounted tv and grey floor.
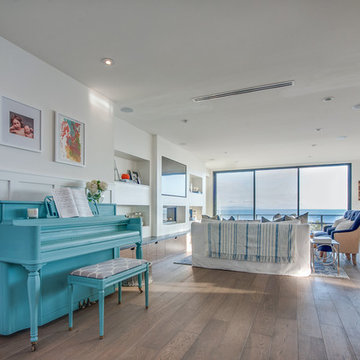
Inspiration for a beach style open concept living room in Los Angeles with white walls, a two-sided fireplace, a plaster fireplace surround and a built-in media wall.
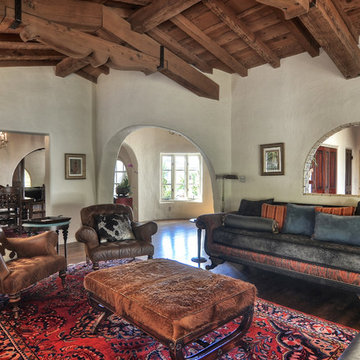
Photo of an expansive mediterranean formal open concept living room in Orange County with white walls, dark hardwood floors, a two-sided fireplace, a plaster fireplace surround and a wall-mounted tv.
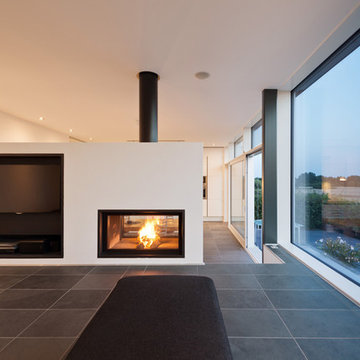
Design ideas for a large modern open concept living room in Hanover with a two-sided fireplace, white walls, a plaster fireplace surround and a wall-mounted tv.
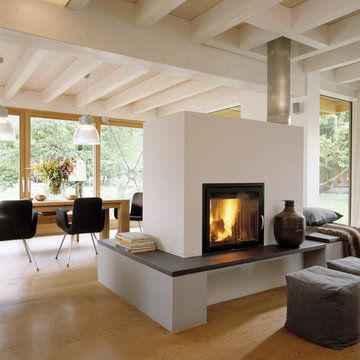
Den Mittelpunkt im Wohnbereich bildet ein Kaminofen, an zwei Seiten mit großen Glasscheiben geöffnet, mit wärmender Relaxingliege der das gesamte Erdgeschoß mit wohliger knisternder Wärme versorgt.

Client wanted to use the space just off the dining area to sit and relax. I arranged for chairs to be re-upholstered with fabric available at Hogan Interiors, the wooden floor compliments the fabric creating a ward comfortable space, added to this was a rug to add comfort and minimise noise levels. Floor lamp created a beautiful space for reading or relaxing near the fire while still in the dining living areas. The shelving allowed for books, and ornaments to be displayed while the closed areas allowed for more private items to be stored.
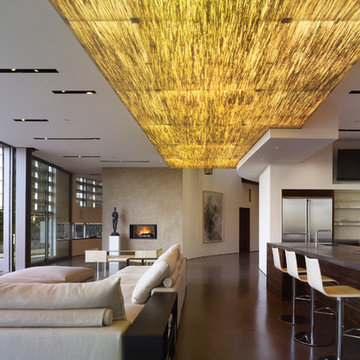
A view of a custom ceiling lightbox, with recessed custom light slots.
Mid-sized contemporary open concept living room in Los Angeles with concrete floors, a two-sided fireplace and a plaster fireplace surround.
Mid-sized contemporary open concept living room in Los Angeles with concrete floors, a two-sided fireplace and a plaster fireplace surround.
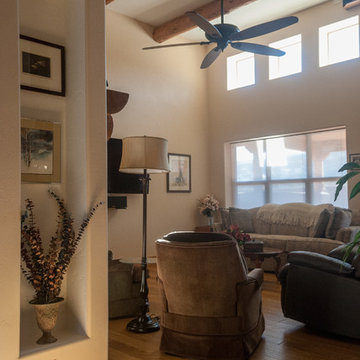
The wooden support beams separate the living room from the dining area.
Custom niches and display lighting were built specifically for owners art collection.
Transom windows let the natural light in.
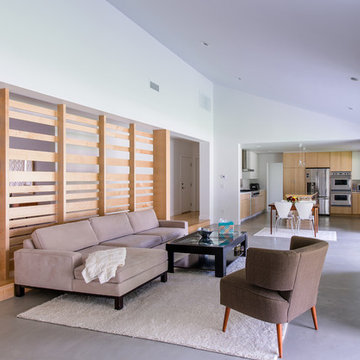
a maple slatted screen provides privacy and texture to the open living space, separating it from the formal dining room and adjacent hall
This is an example of an expansive contemporary formal open concept living room in Orange County with a wall-mounted tv, white walls, concrete floors, a two-sided fireplace and a plaster fireplace surround.
This is an example of an expansive contemporary formal open concept living room in Orange County with a wall-mounted tv, white walls, concrete floors, a two-sided fireplace and a plaster fireplace surround.
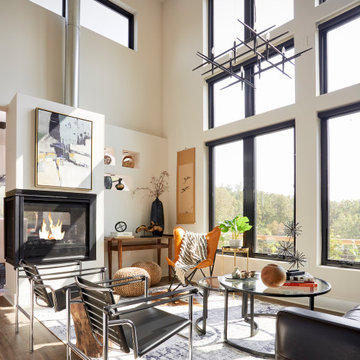
This is an example of a small contemporary open concept living room in DC Metro with white walls, medium hardwood floors, a two-sided fireplace, a plaster fireplace surround, no tv and brown floor.
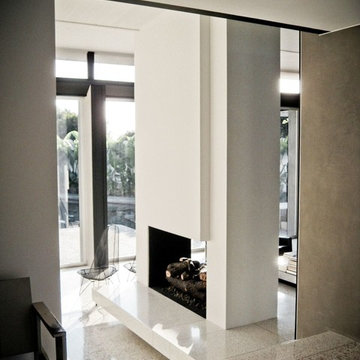
Inspiration for a mid-sized midcentury formal enclosed living room in Los Angeles with white walls, a two-sided fireplace, a plaster fireplace surround, concrete floors and beige floor.
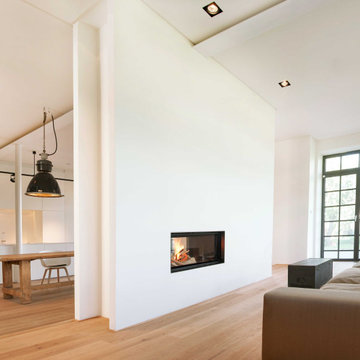
Innenansicht mit offenem Kaminofen und Wohnbereich im Vordergrund und Koch-Essbereich im Hintergrund, Foto: Lucia Crista
Photo of a large contemporary formal loft-style living room in Munich with white walls, medium hardwood floors, a two-sided fireplace, a plaster fireplace surround, no tv and beige floor.
Photo of a large contemporary formal loft-style living room in Munich with white walls, medium hardwood floors, a two-sided fireplace, a plaster fireplace surround, no tv and beige floor.
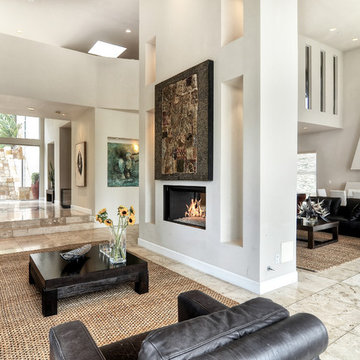
Design ideas for a large modern formal enclosed living room in Orange County with white walls, travertine floors, a two-sided fireplace, no tv, a plaster fireplace surround and grey floor.
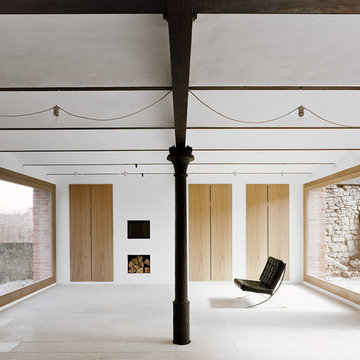
Simon Menges
Modern open concept living room in Berlin with white walls, a plaster fireplace surround and a two-sided fireplace.
Modern open concept living room in Berlin with white walls, a plaster fireplace surround and a two-sided fireplace.
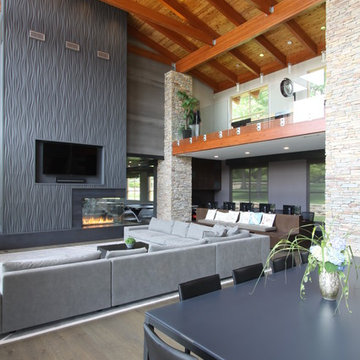
Custom installation of the Media Rooms' display which offers a Kaleidescape Mover Server.
Design ideas for a large contemporary loft-style living room in Grand Rapids with a music area, grey walls, light hardwood floors, a two-sided fireplace, a plaster fireplace surround and a concealed tv.
Design ideas for a large contemporary loft-style living room in Grand Rapids with a music area, grey walls, light hardwood floors, a two-sided fireplace, a plaster fireplace surround and a concealed tv.
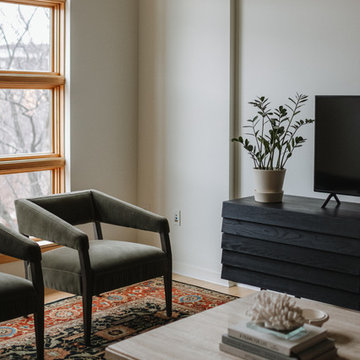
Amanda Marie Studio
Inspiration for a contemporary loft-style living room in Minneapolis with white walls, light hardwood floors, a two-sided fireplace, a plaster fireplace surround and a freestanding tv.
Inspiration for a contemporary loft-style living room in Minneapolis with white walls, light hardwood floors, a two-sided fireplace, a plaster fireplace surround and a freestanding tv.
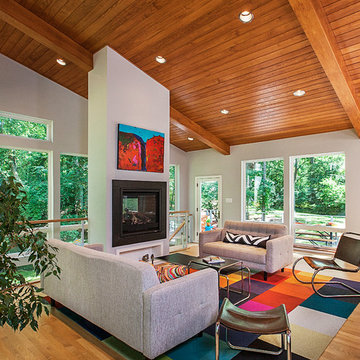
The Geddes Ravine Residence tells a great story about family - as the new house rests on property divided from the owner’s parents’ home, allowing three generations to live in close proximity. The kitchen, dining room, living room, and lower family room all provide spaces to gather. The east deck parallel to the living room cantilevers toward the ravine, providing an opportunity to enjoy the serene view of woods and play areas from past childhoods, and inviting new adventures to be explored.
The home won a 2017 AIA Huron Valley Honor Award.
Jeff Garland Photography
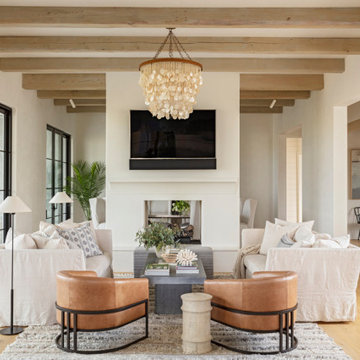
Inspiration for a beach style open concept living room in Charleston with white walls, light hardwood floors, a two-sided fireplace, a plaster fireplace surround, a wall-mounted tv and exposed beam.
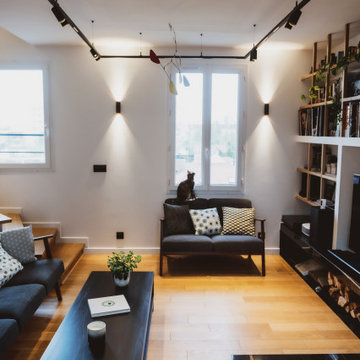
Mid-sized modern open concept living room in Paris with a library, white walls, light hardwood floors, a two-sided fireplace, a plaster fireplace surround, a built-in media wall and exposed beam.
Living Room Design Photos with a Two-sided Fireplace and a Plaster Fireplace Surround
2