All Wall Treatments Living Room Design Photos with a Two-sided Fireplace
Sort by:Popular Today
141 - 160 of 452 photos
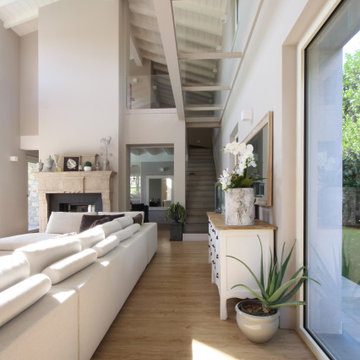
Inspiration for an expansive country open concept living room in Milan with a library, a two-sided fireplace, brown floor, exposed beam and panelled walls.
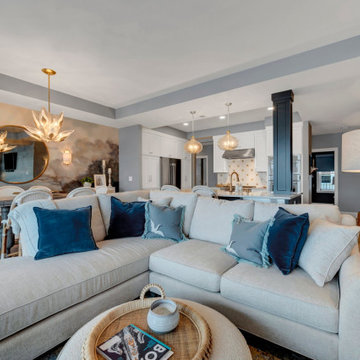
Small beach style open concept living room in Minneapolis with grey walls, light hardwood floors, a two-sided fireplace, a wall-mounted tv, brown floor and planked wall panelling.
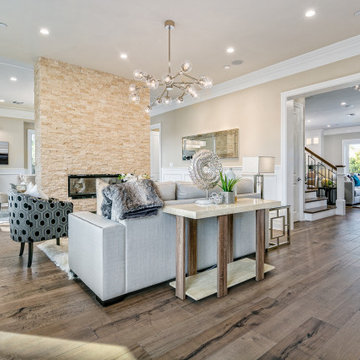
Inspiration for a transitional formal open concept living room in Los Angeles with beige walls, medium hardwood floors, a two-sided fireplace, a stone fireplace surround, no tv, brown floor and decorative wall panelling.
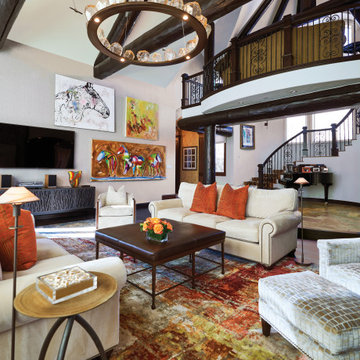
Selecting this fabulous Tufenkian colorful rug was just the start of this design. Adding two smaller intimate seating areas at fireplace that could combine with one larger for larger gatherings. Glazing the wood beams dark provided a contemporary take on rustic.
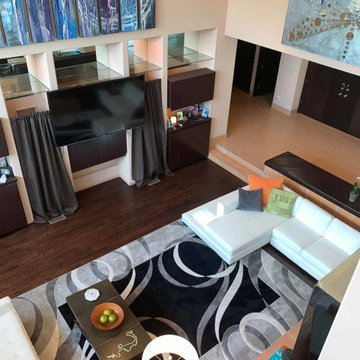
Photo of a large midcentury open concept living room in Dallas with a home bar, beige walls, dark hardwood floors, a two-sided fireplace, a metal fireplace surround, a wall-mounted tv, brown floor, vaulted and planked wall panelling.
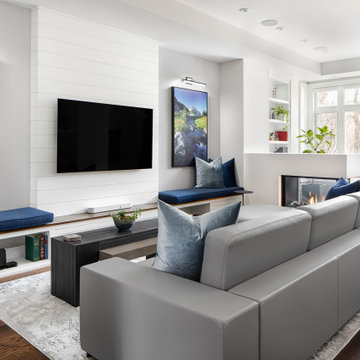
Our Winnett Residence Project had a long, narrow and open concept living space that our client’s wanted to function both as a living room and permanent work space.
Inspired by a lighthouse from needlework our client crafted, we decided to go with a low peninsula gas fireplace that functions as a beautiful room divider, acts as an island when entertaining and is transparent on 3 sides to allow light to filter in the space.
A large sectional and coffee table opposite custom millwork increases seating and storage allowing this space to be used for the family and when guests visit. Paired with a collection of Canadiana prints all featuring water play off the white and blue colour scheme with touches of plants everywhere.
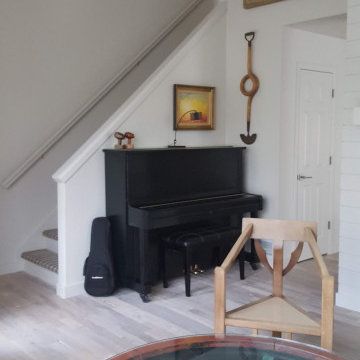
I removed the stair railing because I wanted to hide the back of the upright Piano. I also only wanted to carpet the stair treads, painting the risers white. I painted the walls and ceiling Sherwin Williams City Loft because I wanted a neutral backdrop for all of our artwork and collectibles.
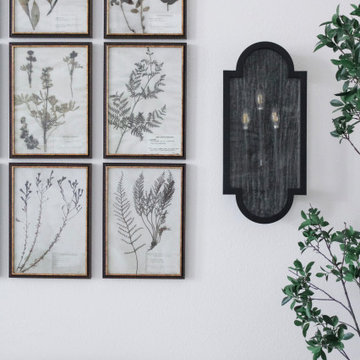
Den
Expansive mediterranean formal open concept living room in Tampa with white walls, medium hardwood floors, a two-sided fireplace, a stone fireplace surround, a freestanding tv, brown floor, coffered and brick walls.
Expansive mediterranean formal open concept living room in Tampa with white walls, medium hardwood floors, a two-sided fireplace, a stone fireplace surround, a freestanding tv, brown floor, coffered and brick walls.
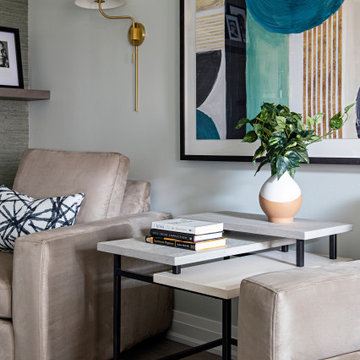
Mid-sized beach style formal enclosed living room in Toronto with grey walls, light hardwood floors, a two-sided fireplace, no tv and wallpaper.
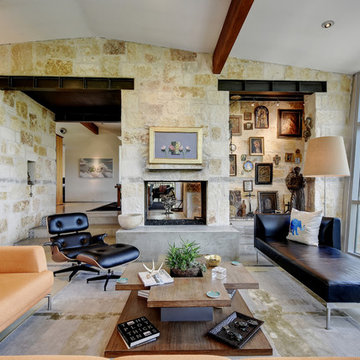
Allison Cartwright
Inspiration for a contemporary formal open concept living room in Austin with a two-sided fireplace and no tv.
Inspiration for a contemporary formal open concept living room in Austin with a two-sided fireplace and no tv.

Pièce principale de ce chalet de plus de 200 m2 situé à Megève. La pièce se compose de trois parties : un coin salon avec canapé en cuir et télévision, un espace salle à manger avec une table en pierre naturelle et une cuisine ouverte noire.
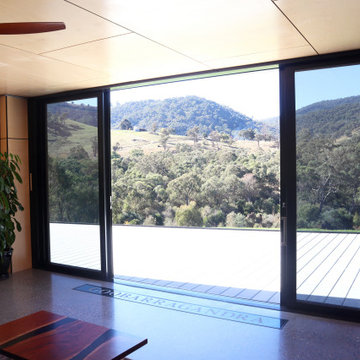
Large contemporary open concept living room in Wollongong with multi-coloured walls, concrete floors, a two-sided fireplace, a concrete fireplace surround, a wall-mounted tv, grey floor, timber and decorative wall panelling.
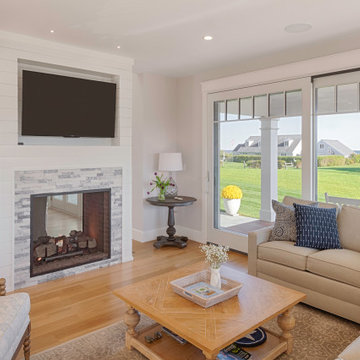
See through gas fireplace with custom shiplap surround
Large beach style living room in Portland Maine with a two-sided fireplace, a built-in media wall and planked wall panelling.
Large beach style living room in Portland Maine with a two-sided fireplace, a built-in media wall and planked wall panelling.
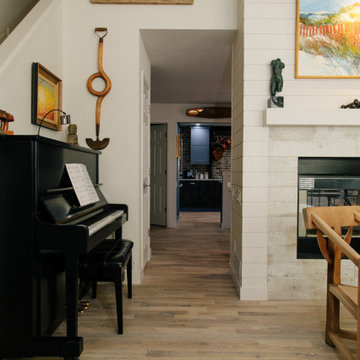
This is the AFTER picture of the living room showing the shiplap on the fireplace and the wall that was built on the stairs that replaced the stair railing. This is the view from the entry. We gained more floor space by removing the tiled hearth pad. Removing the supporting wall in the kitchen now provides a clear shot to see the extensive copper pot collection.
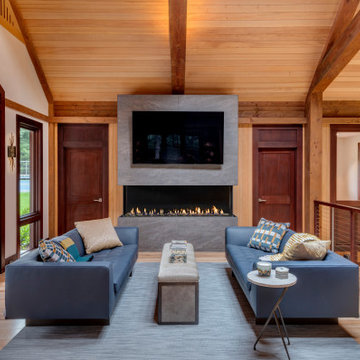
Custom design 3-sided fireplace, Overised tile from porcelanosa. Cable wire railing system
This is an example of an expansive contemporary loft-style living room in Boston with a home bar, brown walls, light hardwood floors, a two-sided fireplace, a tile fireplace surround, a wall-mounted tv, brown floor and exposed beam.
This is an example of an expansive contemporary loft-style living room in Boston with a home bar, brown walls, light hardwood floors, a two-sided fireplace, a tile fireplace surround, a wall-mounted tv, brown floor and exposed beam.
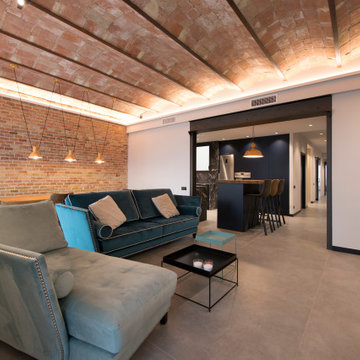
Photo of a large industrial open concept living room in Other with grey walls, porcelain floors, a two-sided fireplace, a tile fireplace surround, a wall-mounted tv, grey floor, vaulted and brick walls.
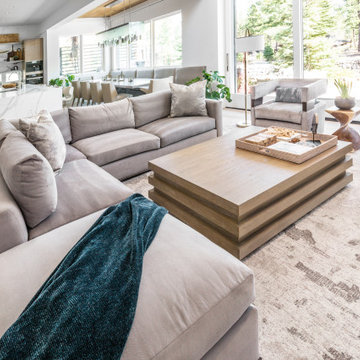
This warm, elegant, and inviting great room is complete with rich patterns, textures, fabrics, wallpaper, stone, and a large custom multi-light chandelier that is suspended above. The two way fireplace is covered in stone and the walls on either side are covered in a knot fabric wallpaper that adds a subtle and sophisticated texture to the space. A mixture of cool and warm tones makes this space unique and interesting. The space is anchored with a sectional that has an abstract pattern around the back and sides, two swivel chairs and large rectangular coffee table. The large sliders collapse back to the wall connecting the interior and exterior living spaces to create a true indoor/outdoor living experience. The cedar wood ceiling adds additional warmth to the home.
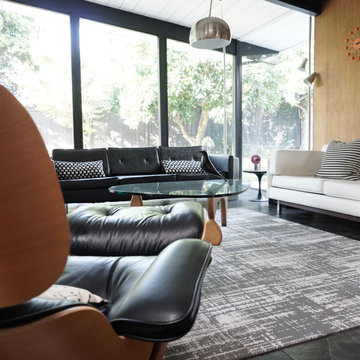
Photo of a mid-sized midcentury open concept living room in San Francisco with porcelain floors, a two-sided fireplace, a brick fireplace surround, no tv, black floor, exposed beam and panelled walls.
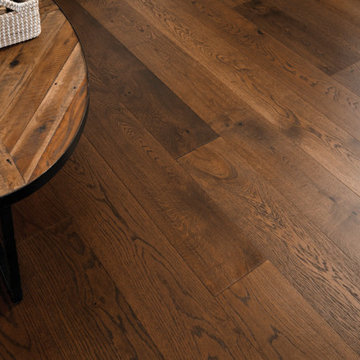
Traditional living room in Raleigh with white walls, medium hardwood floors, a two-sided fireplace, a brick fireplace surround, brown floor and panelled walls.
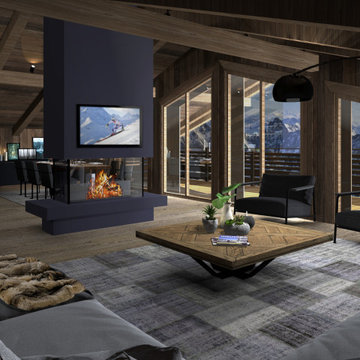
This is an example of a large open concept living room in Lyon with dark hardwood floors, a two-sided fireplace, a metal fireplace surround, no tv, brown floor and wood walls.
All Wall Treatments Living Room Design Photos with a Two-sided Fireplace
8