All Wall Treatments Living Room Design Photos with a Two-sided Fireplace
Refine by:
Budget
Sort by:Popular Today
61 - 80 of 452 photos
Item 1 of 3
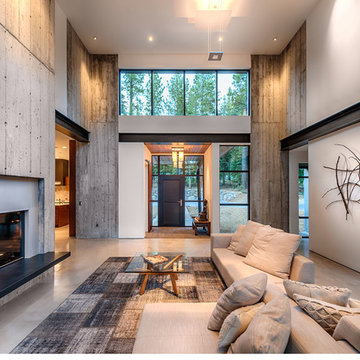
This 4 bedroom (2 en suite), 4.5 bath home features vertical board–formed concrete expressed both outside and inside, complemented by exposed structural steel, Western Red Cedar siding, gray stucco, and hot rolled steel soffits. An outdoor patio features a covered dining area and fire pit. Hydronically heated with a supplemental forced air system; a see-through fireplace between dining and great room; Henrybuilt cabinetry throughout; and, a beautiful staircase by MILK Design (Chicago). The owner contributed to many interior design details, including tile selection and layout.

Nestled into a hillside, this timber-framed family home enjoys uninterrupted views out across the countryside of the North Downs. A newly built property, it is an elegant fusion of traditional crafts and materials with contemporary design.
Our clients had a vision for a modern sustainable house with practical yet beautiful interiors, a home with character that quietly celebrates the details. For example, where uniformity might have prevailed, over 1000 handmade pegs were used in the construction of the timber frame.
The building consists of three interlinked structures enclosed by a flint wall. The house takes inspiration from the local vernacular, with flint, black timber, clay tiles and roof pitches referencing the historic buildings in the area.
The structure was manufactured offsite using highly insulated preassembled panels sourced from sustainably managed forests. Once assembled onsite, walls were finished with natural clay plaster for a calming indoor living environment.
Timber is a constant presence throughout the house. At the heart of the building is a green oak timber-framed barn that creates a warm and inviting hub that seamlessly connects the living, kitchen and ancillary spaces. Daylight filters through the intricate timber framework, softly illuminating the clay plaster walls.
Along the south-facing wall floor-to-ceiling glass panels provide sweeping views of the landscape and open on to the terrace.
A second barn-like volume staggered half a level below the main living area is home to additional living space, a study, gym and the bedrooms.
The house was designed to be entirely off-grid for short periods if required, with the inclusion of Tesla powerpack batteries. Alongside underfloor heating throughout, a mechanical heat recovery system, LED lighting and home automation, the house is highly insulated, is zero VOC and plastic use was minimised on the project.
Outside, a rainwater harvesting system irrigates the garden and fields and woodland below the house have been rewilded.
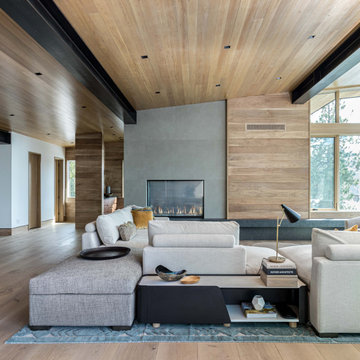
Great room with Holly Hunt and custom sofa and rug,
Design ideas for a large country open concept living room in Other with light hardwood floors, a two-sided fireplace, a built-in media wall, wood and wood walls.
Design ideas for a large country open concept living room in Other with light hardwood floors, a two-sided fireplace, a built-in media wall, wood and wood walls.
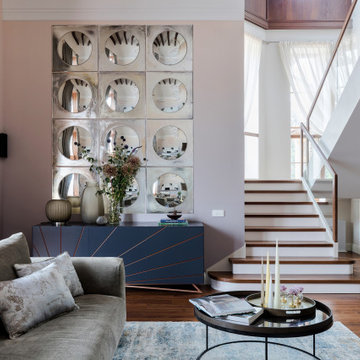
Основной вид гостиной.
Large contemporary loft-style living room in Saint Petersburg with multi-coloured walls, medium hardwood floors, a two-sided fireplace, a stone fireplace surround, a wall-mounted tv, brown floor, exposed beam and wallpaper.
Large contemporary loft-style living room in Saint Petersburg with multi-coloured walls, medium hardwood floors, a two-sided fireplace, a stone fireplace surround, a wall-mounted tv, brown floor, exposed beam and wallpaper.
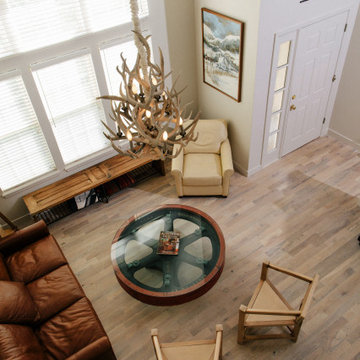
This is the AFTER picture of the living room as viewed from the loft. We had removed ALL the carpet through out this town home and replaced with solid hard wood flooring.
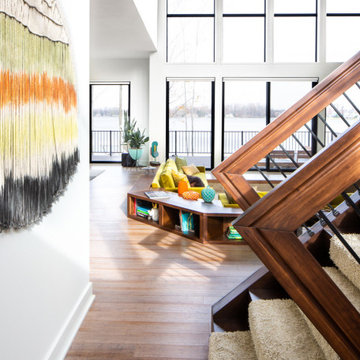
Design ideas for an expansive midcentury open concept living room in Detroit with white walls, medium hardwood floors, a two-sided fireplace, a brick fireplace surround, brown floor, wallpaper, a wall-mounted tv and vaulted.
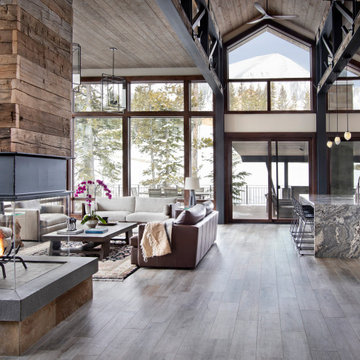
Design ideas for a modern open concept living room in Other with dark hardwood floors, a two-sided fireplace, a stone fireplace surround, exposed beam and wood walls.
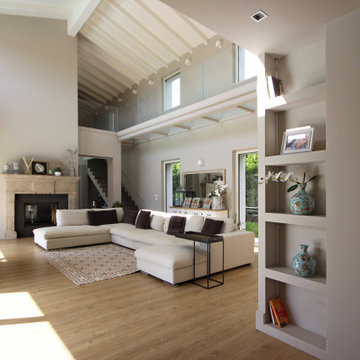
Photo of an expansive country open concept living room in Milan with a library, a two-sided fireplace, brown floor, exposed beam and panelled walls.
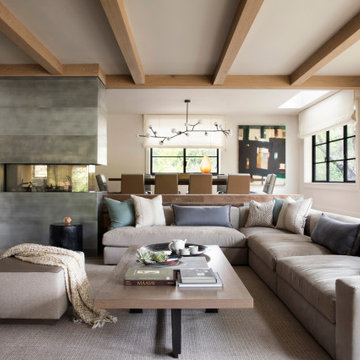
Inspiration for a transitional formal open concept living room in San Francisco with carpet, a two-sided fireplace, a concrete fireplace surround, no tv, grey floor, exposed beam and wallpaper.

Photo of a mid-sized midcentury open concept living room in San Francisco with concrete floors, a two-sided fireplace, a tile fireplace surround, grey floor, wood and wood walls.
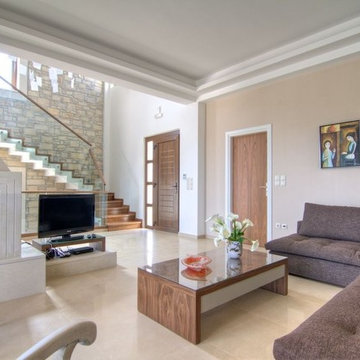
Photo of a contemporary living room in Other with a two-sided fireplace.
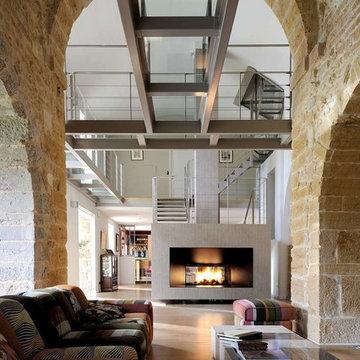
Design ideas for a large industrial open concept living room in Lyon with a two-sided fireplace, beige walls, ceramic floors and no tv.
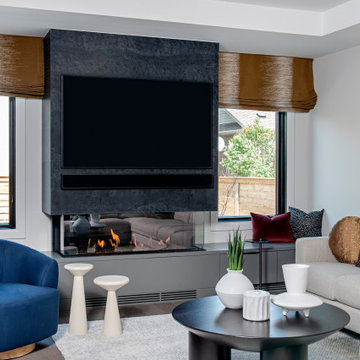
Design ideas for a mid-sized modern open concept living room in Toronto with grey walls, light hardwood floors, a two-sided fireplace, a tile fireplace surround, a wall-mounted tv, grey floor, recessed and panelled walls.

Zona salotto: Collegamento con la zona cucina tramite porta in vetro ad arco. Soppalco in legno di larice con scala retrattile in ferro e legno. Divani realizzati con materassi in lana. Travi a vista verniciate bianche. Camino passante con vetro lato sala. Proiettore e biciclette su soppalco. La parete in legno di larice chiude la cabina armadio.
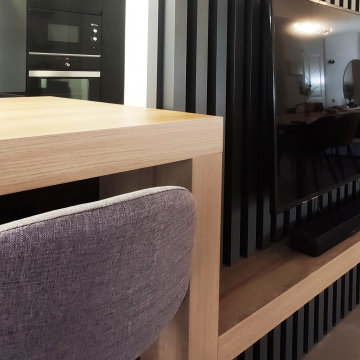
¿Te gustaría tener este salón?
Este concretamente lo hemos diseñado para nuestro cliente, que reside en un adosado en San Antonio de Benagéber.
Cuando llegamos a su casa la primera vez, fuimos conscientes del potencial que tenía el espacio y lo mal aprovechado que estaba, aparte de responder a una decoración bastante «anárquica», que te transmitía un poquito de desasosiego…
Requerimientos: Aprovechamiento del espacio, cocina semi abierta, barra en cocina y distintas zonas para disfrutarlas en distintos momentos; todo ello con una estética actual y contemporánea que aporte orden y calidez sin perder la esencia de quien lo va a disfrutar.
Salvando los condicionantes intrínsecos de la planta (escalera central, cambio de alturas de techo y varias ventanas), la propuesta fue clara, una zona de relax con una zona de lectura, estantería hasta el techo y un espejo circular que aporta amplitud y ofrece una zona de recibidor y una chimenea de bioetanol dividiendo los espacios. Otra zona de comedor ubicada en el centro de la sala y una zona de estar junto a la piscina y la cocina.
La estética contemporánea y racional, se alinea con los gustos de una pareja joven y dinámica que quiere sacar el mayor provecho de su vivienda para disfrutarla solos y en compañía.
Hemos separado parcialmente la cocina del salón, dejando una cómoda apertura con una barra, ideal para desayunar o simplemente charlar, haciendo un nexo entre salón y cocina. Todo ello queda integrado por un panelado ranurado gris grafito, que se compensa estéticamente con el roble del resto del mobiliario, donde se ubica la televisión.
A su vez, para salvar los pilares de la trasera del sofá, diseñamos un mueble que además de incluir una librería baja lateral (de idéntico diseño en la zona de lectura), integramos ambos elementos arquitectónicos, obteniendo una repisa de apoyo donde disponemos de iluminación secundaria.
En definitiva, un espacio diseñado para disfrutar.
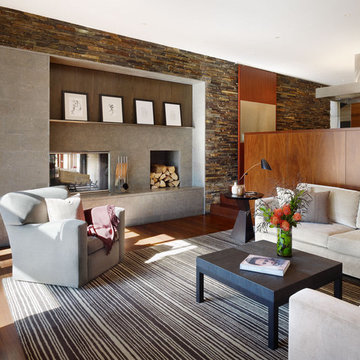
Photography: Eric Staudenmaier
Photo of a modern living room in Los Angeles with a two-sided fireplace.
Photo of a modern living room in Los Angeles with a two-sided fireplace.

This warm, elegant, and inviting great room is complete with rich patterns, textures, fabrics, wallpaper, stone, and a large custom multi-light chandelier that is suspended above. The two way fireplace is covered in stone and the walls on either side are covered in a knot fabric wallpaper that adds a subtle and sophisticated texture to the space. A mixture of cool and warm tones makes this space unique and interesting. The space is anchored with a sectional that has an abstract pattern around the back and sides, two swivel chairs and large rectangular coffee table. The large sliders collapse back to the wall connecting the interior and exterior living spaces to create a true indoor/outdoor living experience. The cedar wood ceiling adds additional warmth to the home.

Large country open concept living room in Houston with white walls, medium hardwood floors, a brick fireplace surround, brown floor, timber, planked wall panelling and a two-sided fireplace.

On the corner of Franklin and Mulholland, within Mulholland Scenic View Corridor, we created a rustic, modern barn home for some of our favorite repeat clients. This home was envisioned as a second family home on the property, with a recording studio and unbeatable views of the canyon. We designed a 2-story wall of glass to orient views as the home opens up to take advantage of the privacy created by mature trees and proper site placement. Large sliding glass doors allow for an indoor outdoor experience and flow to the rear patio and yard. The interior finishes include wood-clad walls, natural stone, and intricate herringbone floors, as well as wood beams, and glass railings. It is the perfect combination of rustic and modern. The living room and dining room feature a double height space with access to the secondary bedroom from a catwalk walkway, as well as an in-home office space. High ceilings and extensive amounts of glass allow for natural light to flood the home.
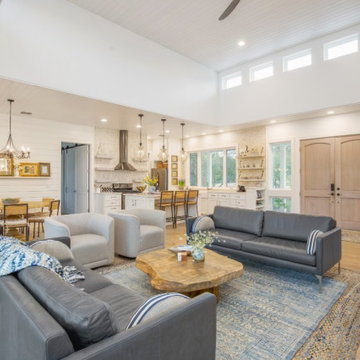
New Construction project.
Mid-sized country open concept living room in Austin with white walls, light hardwood floors, a two-sided fireplace, a stone fireplace surround, white floor, coffered and planked wall panelling.
Mid-sized country open concept living room in Austin with white walls, light hardwood floors, a two-sided fireplace, a stone fireplace surround, white floor, coffered and planked wall panelling.
All Wall Treatments Living Room Design Photos with a Two-sided Fireplace
4