All Wall Treatments Living Room Design Photos with a Two-sided Fireplace
Refine by:
Budget
Sort by:Popular Today
101 - 120 of 452 photos
Item 1 of 3
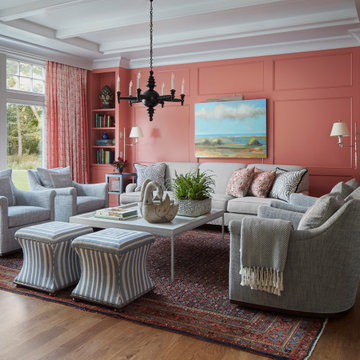
Photo of a traditional open concept living room in Other with pink walls, medium hardwood floors, a two-sided fireplace, a stone fireplace surround, brown floor, recessed and panelled walls.
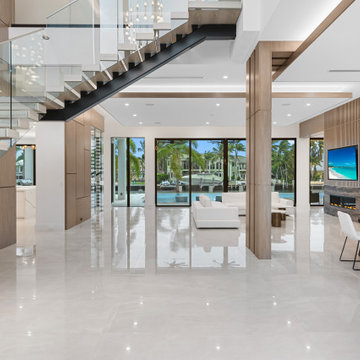
Design ideas for a large modern open concept living room in Miami with brown walls, marble floors, a two-sided fireplace, a stone fireplace surround, a built-in media wall, beige floor, coffered and decorative wall panelling.
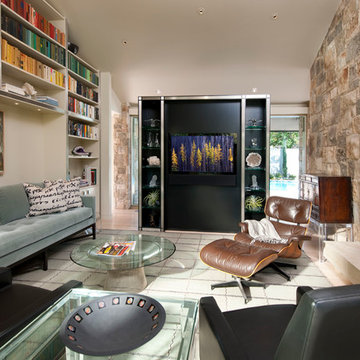
Danny Piassick
Mid-sized contemporary enclosed living room in Dallas with a library, beige walls, light hardwood floors, a two-sided fireplace, a tile fireplace surround, a built-in media wall and beige floor.
Mid-sized contemporary enclosed living room in Dallas with a library, beige walls, light hardwood floors, a two-sided fireplace, a tile fireplace surround, a built-in media wall and beige floor.
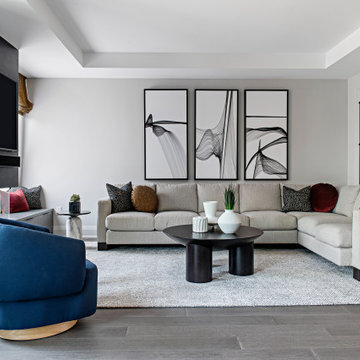
Design ideas for a mid-sized contemporary open concept living room in Toronto with grey walls, light hardwood floors, a two-sided fireplace, a tile fireplace surround, a wall-mounted tv, grey floor, recessed and panelled walls.
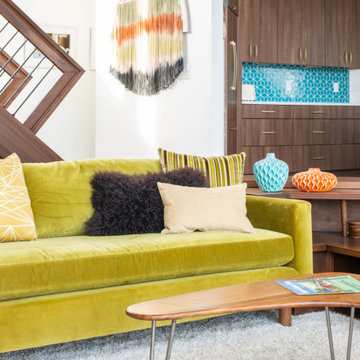
Photo of a mid-sized midcentury open concept living room in Detroit with a library, white walls, medium hardwood floors, a two-sided fireplace, a brick fireplace surround, brown floor and wallpaper.

Fall in love with this Beautiful Modern Country Farmhouse nestled in Cobble Hill BC.
This Farmhouse has an ideal design for a family home, sprawled on 2 levels that are perfect for daily family living a well as entertaining guests and hosting special celebrations.
This gorgeous kitchen boasts beautiful fir beams with herringbone floors.
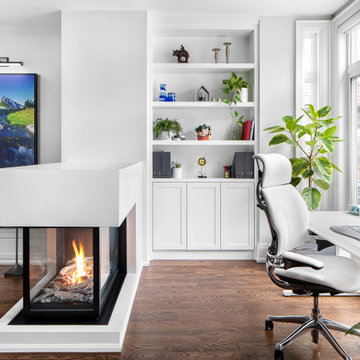
Our Winnett Residence Project had a long, narrow and open concept living space that our client’s wanted to function both as a living room and permanent work space.
Inspired by a lighthouse from needlework our client crafted, we decided to go with a low peninsula gas fireplace that functions as a beautiful room divider, acts as an island when entertaining and is transparent on 3 sides to allow light to filter in the space.
A large sectional and coffee table opposite custom millwork increases seating and storage allowing this space to be used for the family and when guests visit. Paired with a collection of Canadiana prints all featuring water play off the white and blue colour scheme with touches of plants everywhere.
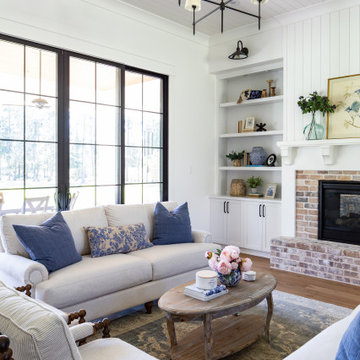
This is an example of a large country open concept living room in Houston with white walls, medium hardwood floors, a two-sided fireplace, a brick fireplace surround, brown floor, timber and planked wall panelling.
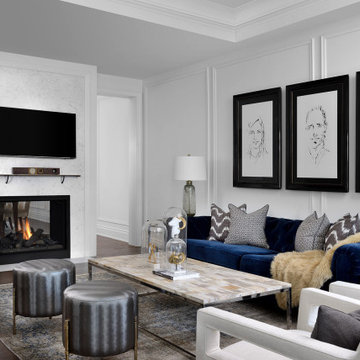
Large transitional open concept living room in Toronto with white walls, dark hardwood floors, a two-sided fireplace, a stone fireplace surround, a wall-mounted tv, brown floor, coffered and panelled walls.
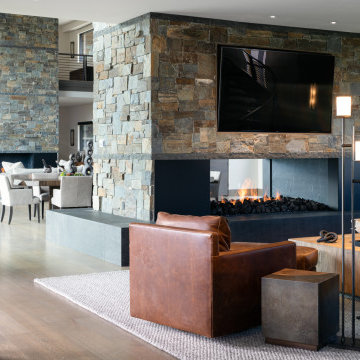
Expansive asian formal open concept living room in Salt Lake City with white walls, medium hardwood floors, a two-sided fireplace, a stone fireplace surround, a wall-mounted tv, brown floor, coffered and wood walls.

Living Room with entry and breakfast nook beyond. Stair to second floor
This is an example of a mid-sized scandinavian formal enclosed living room in Los Angeles with white walls, medium hardwood floors, a two-sided fireplace, a tile fireplace surround, no tv, beige floor and decorative wall panelling.
This is an example of a mid-sized scandinavian formal enclosed living room in Los Angeles with white walls, medium hardwood floors, a two-sided fireplace, a tile fireplace surround, no tv, beige floor and decorative wall panelling.
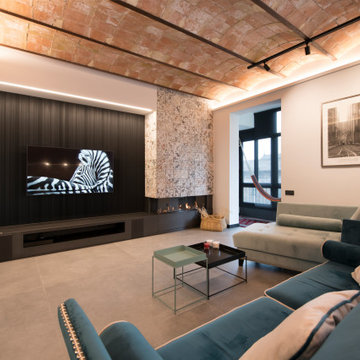
Photo of a large industrial open concept living room in Other with grey walls, porcelain floors, a two-sided fireplace, a tile fireplace surround, a wall-mounted tv, grey floor, vaulted and brick walls.
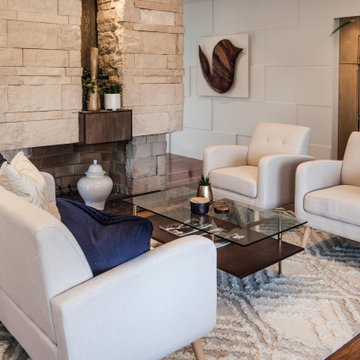
Mid-sized midcentury open concept living room in Los Angeles with white walls, medium hardwood floors, a two-sided fireplace, brown floor and panelled walls.
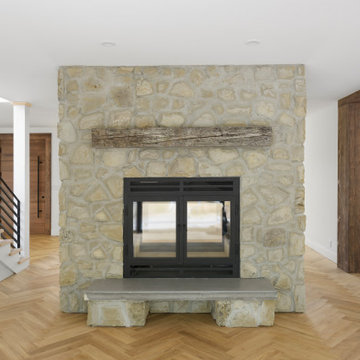
Fall in love with this Beautiful Modern Country Farmhouse nestled in Cobble Hill BC.
This Farmhouse has an ideal design for a family home, sprawled on 2 levels that are perfect for daily family living a well as entertaining guests and hosting special celebrations.
This gorgeous kitchen boasts beautiful fir beams with herringbone floors.
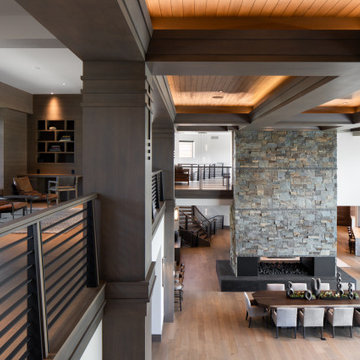
Design ideas for an expansive asian formal open concept living room in Salt Lake City with white walls, medium hardwood floors, a two-sided fireplace, a stone fireplace surround, a wall-mounted tv, brown floor, coffered and wood walls.
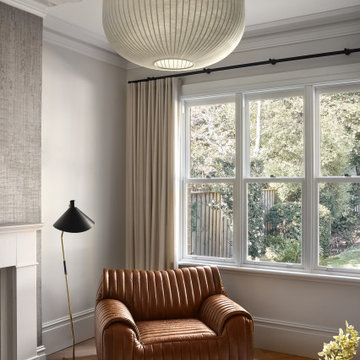
Contemporary living room
Photo of a large contemporary enclosed living room in Sydney with white walls, light hardwood floors, a two-sided fireplace, a wood fireplace surround, brown floor and wallpaper.
Photo of a large contemporary enclosed living room in Sydney with white walls, light hardwood floors, a two-sided fireplace, a wood fireplace surround, brown floor and wallpaper.
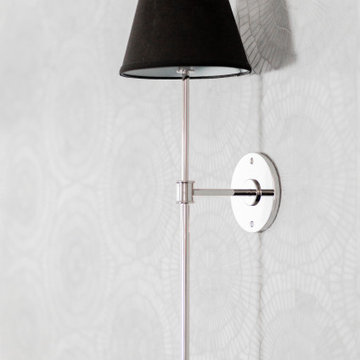
Marble mosaic tile fireplace surround in living room with sconce lighting. Artwork installed at a later date.
Design ideas for a mid-sized transitional open concept living room in New York with white walls, dark hardwood floors, a two-sided fireplace, a stone fireplace surround, a built-in media wall, brown floor, recessed and decorative wall panelling.
Design ideas for a mid-sized transitional open concept living room in New York with white walls, dark hardwood floors, a two-sided fireplace, a stone fireplace surround, a built-in media wall, brown floor, recessed and decorative wall panelling.
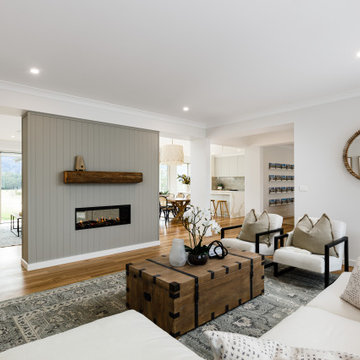
Photo of a mid-sized open concept living room in Wollongong with a two-sided fireplace, brown floor and panelled walls.
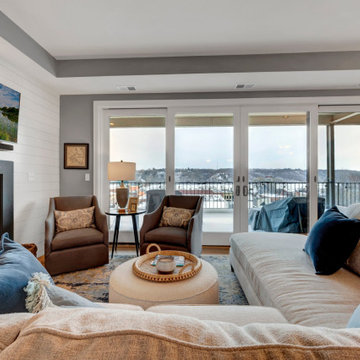
Design ideas for a small beach style open concept living room in Minneapolis with grey walls, light hardwood floors, a two-sided fireplace, a wall-mounted tv, brown floor and planked wall panelling.
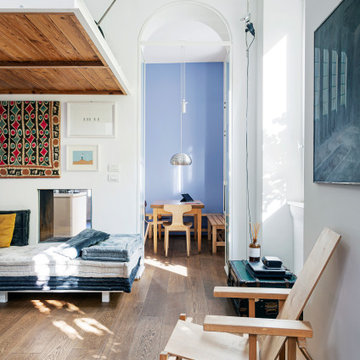
Zona salotto: Collegamento con la zona cucina tramite porta in vetro ad arco. Soppalco in legno di larice con scala retrattile in ferro e legno. Divani realizzati con materassi in lana. Travi a vista verniciate bianche. Camino passante con vetro lato sala. Proiettore e biciclette su soppalco. La parete in legno di larice chiude la cabina armadio.
All Wall Treatments Living Room Design Photos with a Two-sided Fireplace
6