All Wall Treatments Living Room Design Photos with a Two-sided Fireplace
Refine by:
Budget
Sort by:Popular Today
161 - 180 of 452 photos
Item 1 of 3
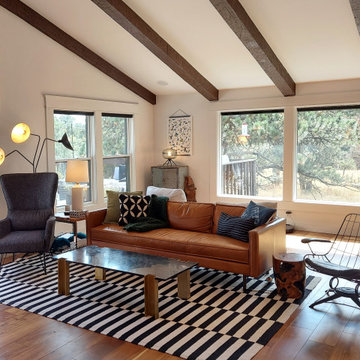
This living room was part of a larger main floor remodel that included the kitchen, dining room, entryway, and stair. The existing wood burning fireplace and moss rock was removed and replaced with rustic black stained paneling, a gas corner fireplace, and a soapstone hearth. New beams were added.

Зона отдыха - гостиная-столовая с мягкой мебелью в восточном стиле и камином.
Архитекторы:
Дмитрий Глушков
Фёдор Селенин
фото:
Андрей Лысиков
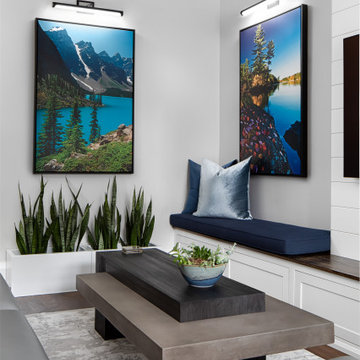
Our Winnett Residence Project had a long, narrow and open concept living space that our client’s wanted to function both as a living room and permanent work space.
Inspired by a lighthouse from needlework our client crafted, we decided to go with a low peninsula gas fireplace that functions as a beautiful room divider, acts as an island when entertaining and is transparent on 3 sides to allow light to filter in the space.
A large sectional and coffee table opposite custom millwork increases seating and storage allowing this space to be used for the family and when guests visit. Paired with a collection of Canadiana prints all featuring water play off the white and blue colour scheme with touches of plants everywhere.
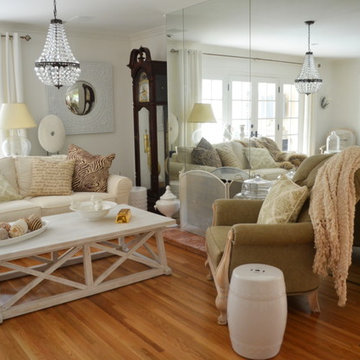
The wall wraps around and dies into a full mirror wall. It looks like a huge room but on the other side is a TV den and large fireplace.
The house has a raised floor foundation so we dragged post and pier into the crawl space and shored up the end of the wall to create a load path from the end of the new beam to the ground.
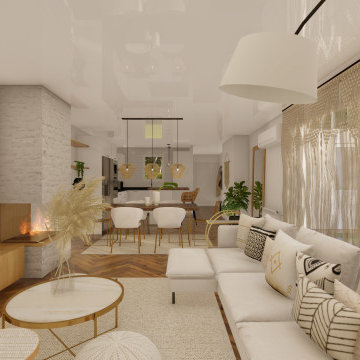
Diseño de salón comedor conectada con la cocina. Se pudo reaprovechar parte del mobiliario existente, usando como "separador" de espacios la chimenea existente. Detalles en paredes como un mural compuesto de póster y láminas, la chimenea con una acabado de papel pintado igual en acabado de ladrillo.

A soaring two story ceiling and contemporary double sided fireplace already make us drool. The vertical use of the tile on the chimney draws the eye up. We added plenty of seating making this the perfect spot for entertaining.
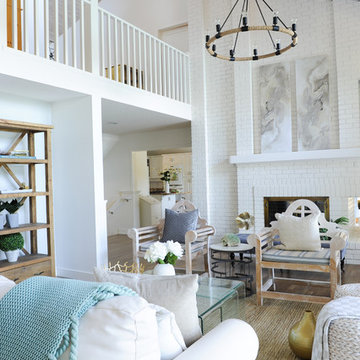
We took this dark and dated living room and made it into a beautiful bright space. With new flooring, paint, white-washing the brick and lighting we brought out the potential in the space.
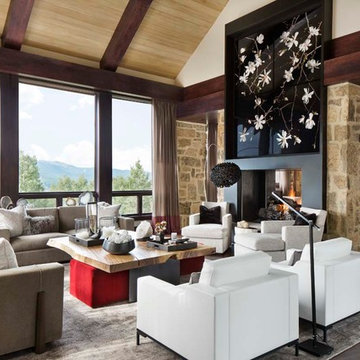
Kimberly Gavin
Contemporary formal open concept living room in Denver with dark hardwood floors and a two-sided fireplace.
Contemporary formal open concept living room in Denver with dark hardwood floors and a two-sided fireplace.
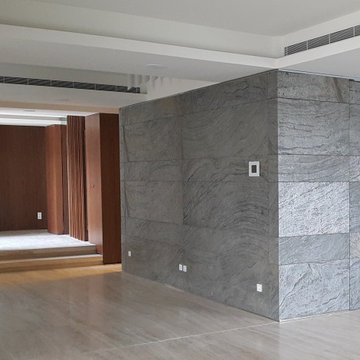
This is an example of a large modern formal open concept living room in Montreal with white walls, travertine floors, a two-sided fireplace, a metal fireplace surround, beige floor, recessed and panelled walls.
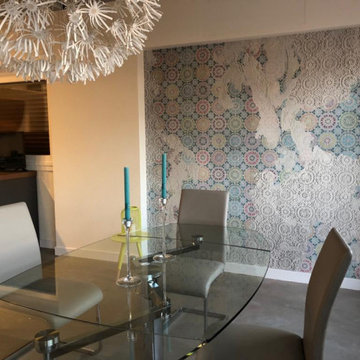
Photo of an eclectic open concept living room in Rome with multi-coloured walls, concrete floors, a two-sided fireplace, a metal fireplace surround, grey floor and wallpaper.
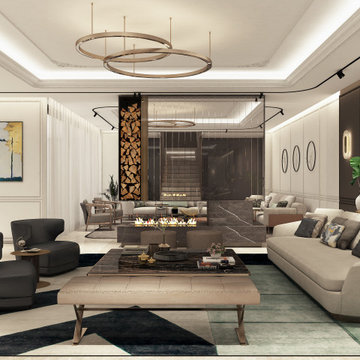
Family room
Inspiration for an expansive contemporary open concept living room in Other with marble floors, a two-sided fireplace, a stone fireplace surround, a built-in media wall, beige floor, a home bar, white walls, recessed and panelled walls.
Inspiration for an expansive contemporary open concept living room in Other with marble floors, a two-sided fireplace, a stone fireplace surround, a built-in media wall, beige floor, a home bar, white walls, recessed and panelled walls.
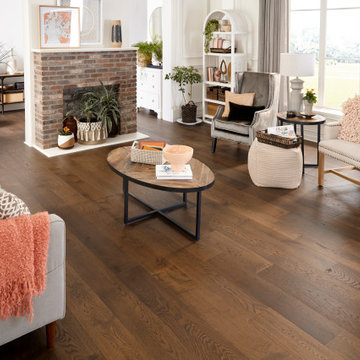
Photo of a traditional living room in Raleigh with white walls, medium hardwood floors, a two-sided fireplace, a brick fireplace surround, brown floor and panelled walls.
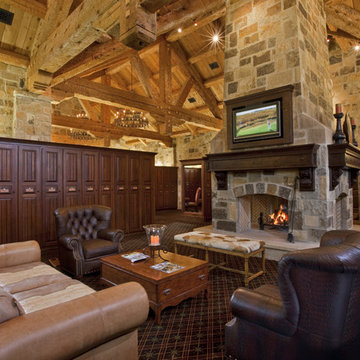
This is an example of a country formal open concept living room in Austin with carpet, a two-sided fireplace, a stone fireplace surround and a wall-mounted tv.
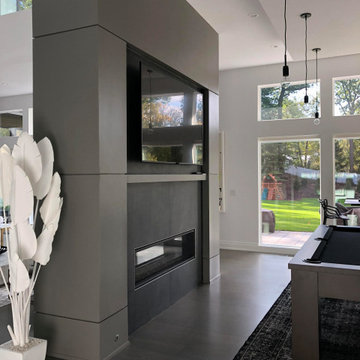
A breathtaking architectural masterpiece!. This project is a custom home designed by Simonian Rosenbaum Architects. Located in the heart of Old Short Hills just blocks to NJ Transit Hoboken and NYC trains. Open concept floor plan with ultra-luxurious finishes and furniture selection.
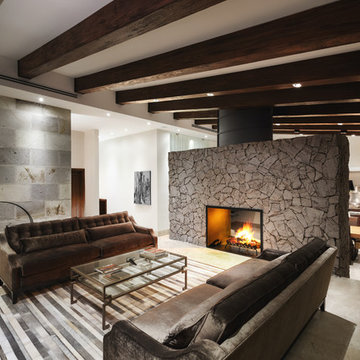
Arquitecto: Juan Luis Fernández V.
Fotografías: Alexander Potiomkin
Large contemporary formal open concept living room in Other with white walls, marble floors, a two-sided fireplace, a stone fireplace surround and grey floor.
Large contemporary formal open concept living room in Other with white walls, marble floors, a two-sided fireplace, a stone fireplace surround and grey floor.
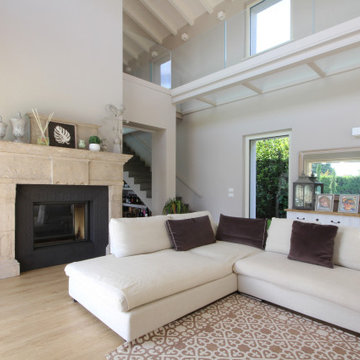
Design ideas for an expansive country open concept living room in Milan with a library, a two-sided fireplace, brown floor, exposed beam and panelled walls.
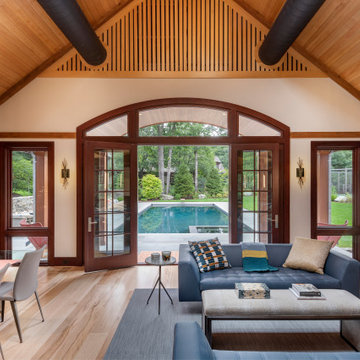
Custom built sports barn over looking pool, featuring golf simulator, basketball ball court. Chilewich rug and Hubberton Forge wall sconces in smoke glass. Fire place is a 3 sided fireplaces.
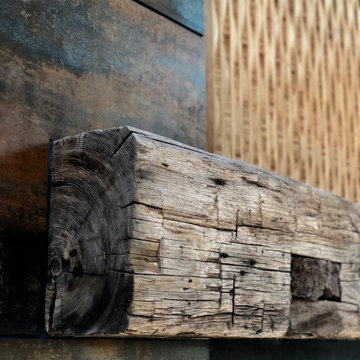
Expansive contemporary open concept living room in Phoenix with medium hardwood floors, a two-sided fireplace, a tile fireplace surround, multi-coloured floor and exposed beam.
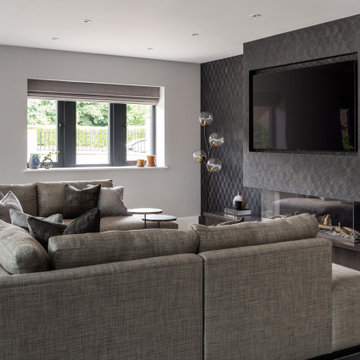
Design ideas for a large contemporary open concept living room in Other with black walls, ceramic floors, a two-sided fireplace, grey floor and wallpaper.
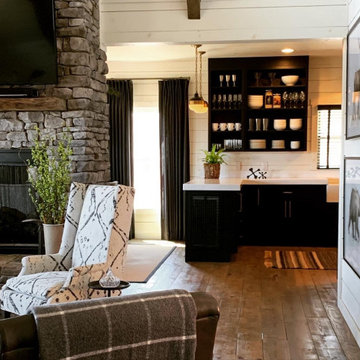
Photo of a large country open concept living room in Other with white walls, medium hardwood floors, a two-sided fireplace, a wall-mounted tv, brown floor, timber and planked wall panelling.
All Wall Treatments Living Room Design Photos with a Two-sided Fireplace
9