Living Room Design Photos with a Wall-mounted TV
Refine by:
Budget
Sort by:Popular Today
181 - 200 of 112,794 photos
Item 1 of 2
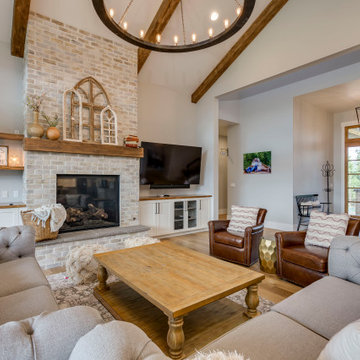
This is an example of a transitional open concept living room in Other with white walls, medium hardwood floors, a standard fireplace, a brick fireplace surround, a wall-mounted tv, brown floor and exposed beam.
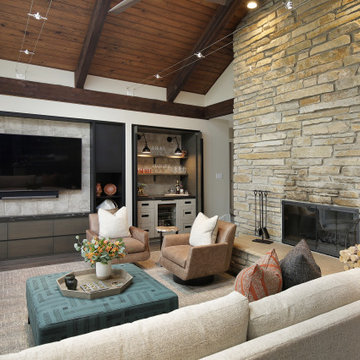
Photo of a country living room in Chicago with white walls, dark hardwood floors, a standard fireplace, a stone fireplace surround, a wall-mounted tv, brown floor and wood.
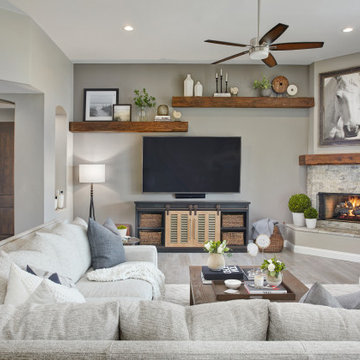
Family Room with reclaimed wood beams for shelving and fireplace mantel. Performance fabrics used on all the furniture allow for a very durable and kid friendly environment.
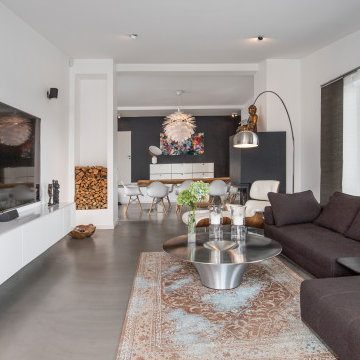
This is an example of a large contemporary living room in Dortmund with white walls, a wall-mounted tv and grey floor.
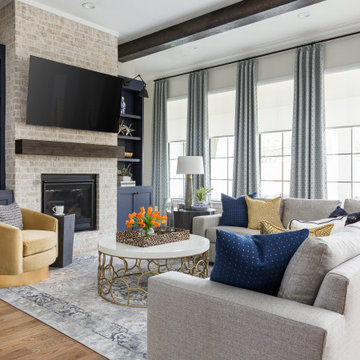
Design ideas for a transitional open concept living room in Houston with white walls, medium hardwood floors, a standard fireplace, a brick fireplace surround, a wall-mounted tv, brown floor and exposed beam.
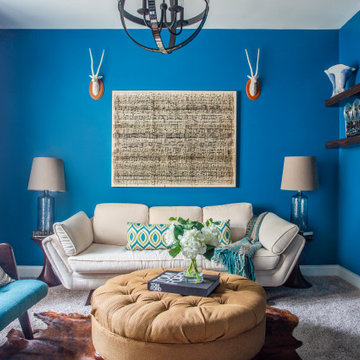
This is an example of a transitional enclosed living room in Raleigh with blue walls, carpet, a wall-mounted tv and grey floor.
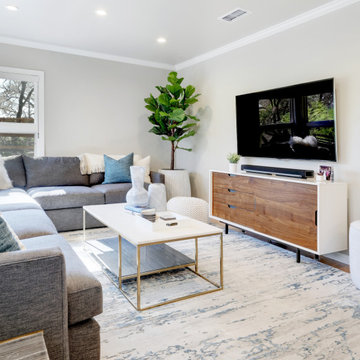
Photo of a large transitional open concept living room in Austin with grey walls, medium hardwood floors, a wall-mounted tv and brown floor.
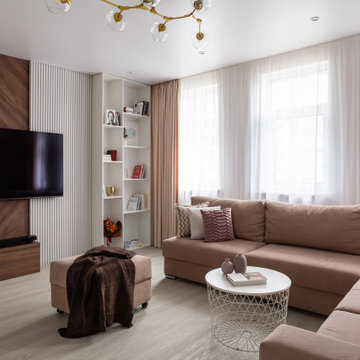
Contemporary formal living room in Moscow with light hardwood floors, a wall-mounted tv and beige floor.
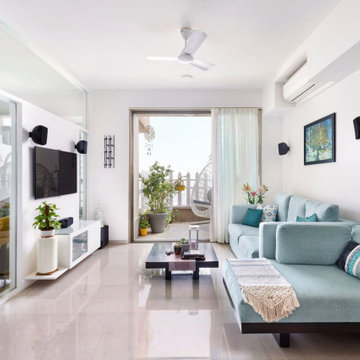
This is an example of a contemporary living room in Mumbai with white walls, a wall-mounted tv and grey floor.
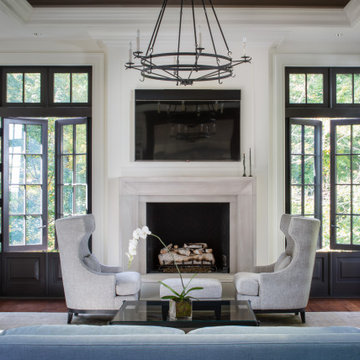
In the family room, a large custom carved Limestone fireplace mantel is focal at the end of the space flanked by two windows that looked out onto Rock Creek Park above a fireplace is the television. The left wing of the home is the more informal kitchen living and breakfast that's it in a parenthesized open plan these spaces rise to a ceiling height 14 feet. A simple island demises kitchen from family room. In the family room, a large custom carved Limestone fireplace mantel is focal at the end of the Family space. French casement windows are trimmed and treated like doors with transoms above tasty tails allows the windows 2 visually match the French doors at the front of the home and also continue the sense of verticality at fenestration focal points
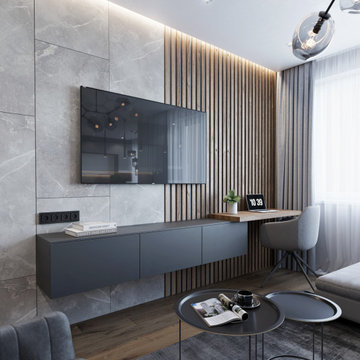
Mid-sized contemporary open concept living room in Other with grey walls, laminate floors, a wall-mounted tv and brown floor.
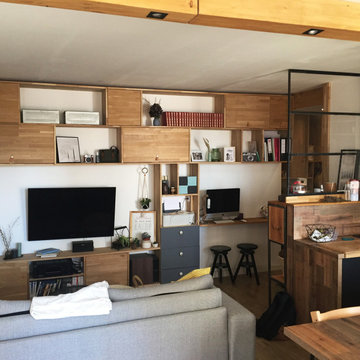
Les clients ont acheté cet appartement de 64 m² dans le but de faire des travaux pour le rénover !
Leur souhait : créer une pièce de vie ouverte accueillant la cuisine, la salle à manger, le salon ainsi qu'un coin bureau.
Pour permettre d'agrandir la pièce de vie : proposition de supprimer la cloison entre la cuisine et le salon.
Tons assez doux : blanc, vert Lichen de @farrowandball , lin.
Matériaux chaleureux : stratifié bois pour le plan de travail, parquet stratifié bois assez foncé, chêne pour le meuble sur mesure.
Les clients ont complètement respecté les différentes idées que je leur avais proposé en 3D.
Le meuble TV/bibliothèque/bureau a été conçu directement par le client lui même, selon les différents plans techniques que je leur avais fourni.
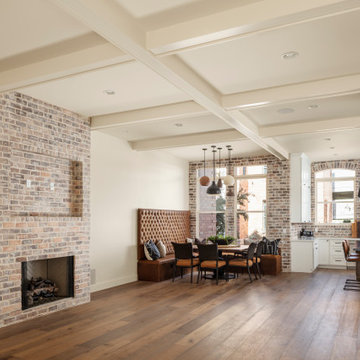
Inspiration for a large transitional open concept living room in Phoenix with a library, white walls, light hardwood floors, a ribbon fireplace, a brick fireplace surround, a wall-mounted tv and brown floor.
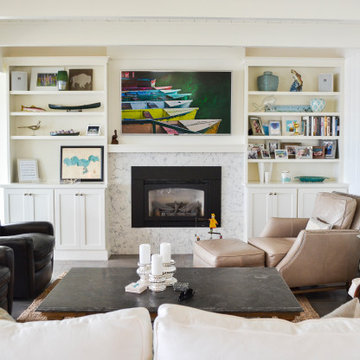
The bookcases and mantle are painted white. Fireplace surround is engineered stone, the bookcases have a painted wood top.
Photo of a mid-sized transitional open concept living room in Other with white walls, ceramic floors, a standard fireplace, a stone fireplace surround, a wall-mounted tv and grey floor.
Photo of a mid-sized transitional open concept living room in Other with white walls, ceramic floors, a standard fireplace, a stone fireplace surround, a wall-mounted tv and grey floor.
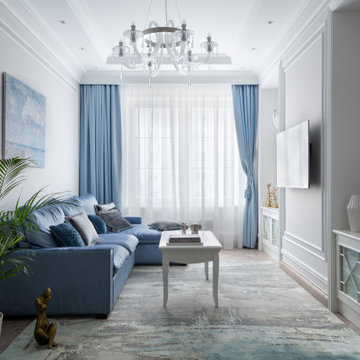
Inspiration for a contemporary enclosed living room in Moscow with grey walls, light hardwood floors, a wall-mounted tv and beige floor.
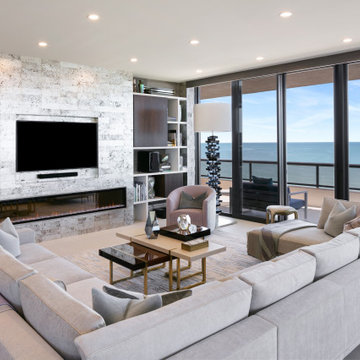
Photo of a mid-sized eclectic open concept living room in Tampa with a home bar, black walls, porcelain floors, a ribbon fireplace, a stone fireplace surround, a wall-mounted tv and beige floor.
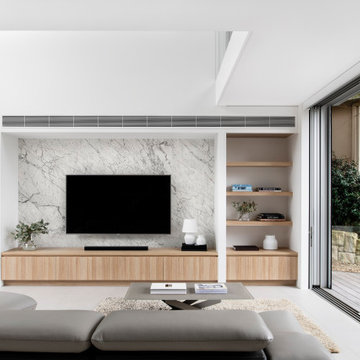
Custom joinery was designed and installed in the living spaces of this modern 4 bedroom residence, to maximise its private outdoor spaces to the front and rear of the house and provide a private open space for indoor/outdoor living.
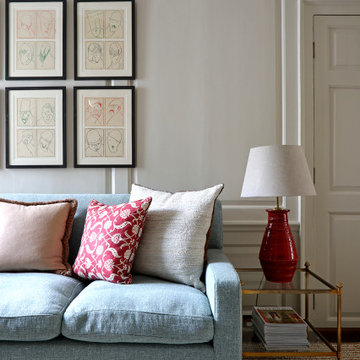
Photo of a mid-sized traditional living room in London with white walls, painted wood floors, a standard fireplace, a stone fireplace surround, a wall-mounted tv and brown floor.
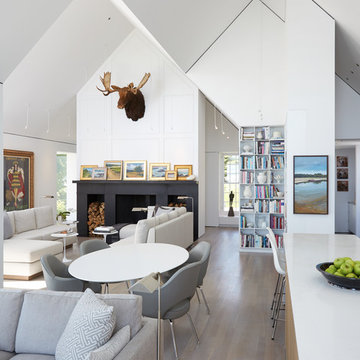
Design ideas for a large modern open concept living room in Portland Maine with white walls, medium hardwood floors, a standard fireplace, a stone fireplace surround and a wall-mounted tv.
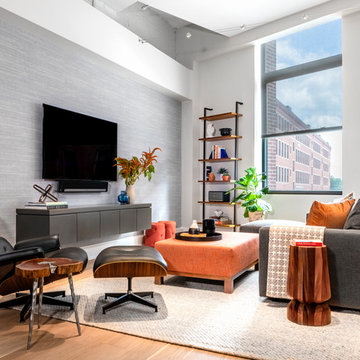
Interior photography project on Harrison Ave Boston MA
Renovation Planning & Interiors
Keitaro Yoshioka Photography
Design ideas for a contemporary open concept living room in Boston with white walls, medium hardwood floors, no fireplace, a wall-mounted tv and brown floor.
Design ideas for a contemporary open concept living room in Boston with white walls, medium hardwood floors, no fireplace, a wall-mounted tv and brown floor.
Living Room Design Photos with a Wall-mounted TV
10