Living Room Design Photos with a Wood Fireplace Surround and Planked Wall Panelling
Refine by:
Budget
Sort by:Popular Today
21 - 40 of 78 photos
Item 1 of 3
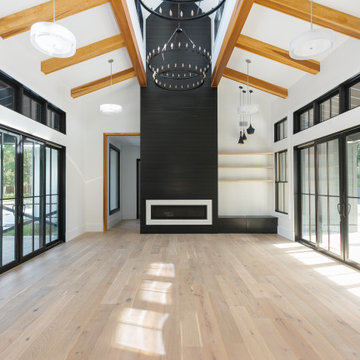
Expansive country open concept living room in Charleston with white walls, light hardwood floors, beige floor, a wood stove, a wood fireplace surround, exposed beam and planked wall panelling.
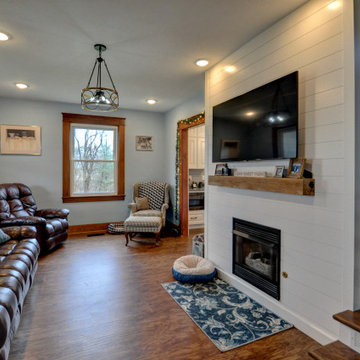
White shiplap was used on the kitchen hood, a wall in the dining room, and the new fireplace surround, tying the whole level of the home together. The flooring chosen was a beautiful resilient, luxury Oak Vinyl Plank from Shaw Floorte. New light fixtures, appliances, an undermount sink, and a calming blue wall color complete this fresh, updated kitchen and living room.
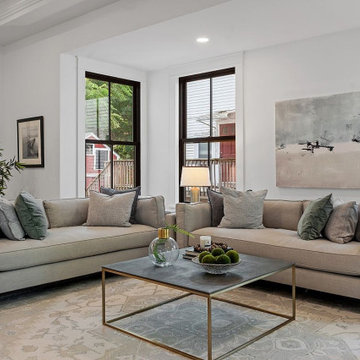
Large country open concept living room in Boston with white walls, light hardwood floors, a standard fireplace, a wood fireplace surround, a wall-mounted tv, beige floor, recessed and planked wall panelling.
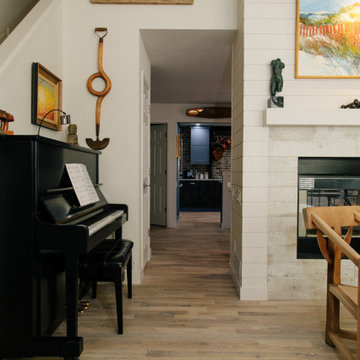
This is the AFTER picture of the living room showing the shiplap on the fireplace and the wall that was built on the stairs that replaced the stair railing. This is the view from the entry. We gained more floor space by removing the tiled hearth pad. Removing the supporting wall in the kitchen now provides a clear shot to see the extensive copper pot collection.
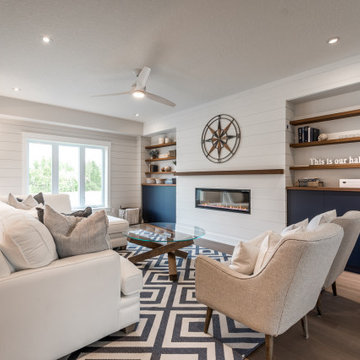
This is an example of a beach style open concept living room in Toronto with white walls, medium hardwood floors, a ribbon fireplace, a wood fireplace surround, no tv, brown floor and planked wall panelling.
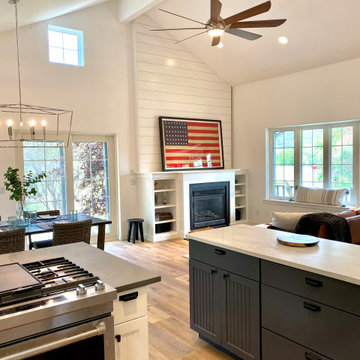
Inspiration for a mid-sized country open concept living room in Denver with white walls, medium hardwood floors, a standard fireplace, a wood fireplace surround, vaulted and planked wall panelling.
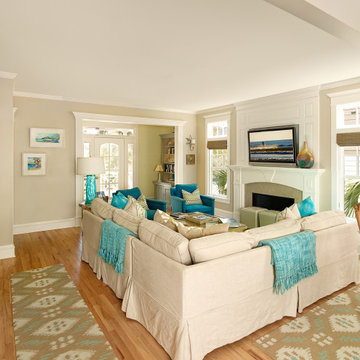
This colorfully decorated living room is perfect for family gatherings.
Design ideas for a mid-sized beach style open concept living room in Charleston with a home bar, beige walls, light hardwood floors, a standard fireplace, a wood fireplace surround, a wall-mounted tv, brown floor and planked wall panelling.
Design ideas for a mid-sized beach style open concept living room in Charleston with a home bar, beige walls, light hardwood floors, a standard fireplace, a wood fireplace surround, a wall-mounted tv, brown floor and planked wall panelling.
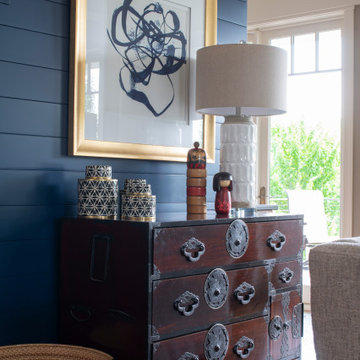
Photo of a large transitional formal open concept living room in Minneapolis with beige walls, medium hardwood floors, a standard fireplace, a wood fireplace surround, a built-in media wall, brown floor, exposed beam and planked wall panelling.
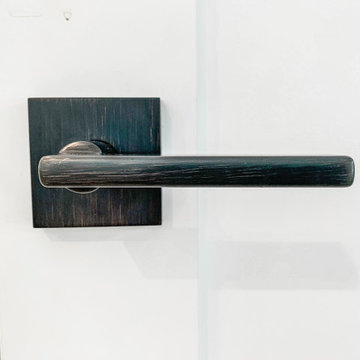
Mid-sized country open concept living room in Minneapolis with white walls, laminate floors, a standard fireplace, a wood fireplace surround, a built-in media wall, brown floor, timber and planked wall panelling.
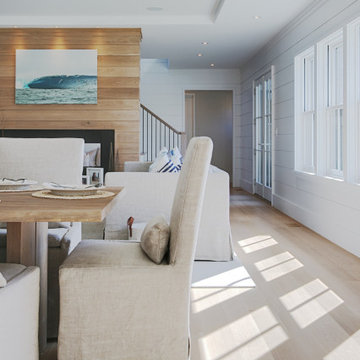
Design ideas for a country living room in Boston with white walls, light hardwood floors, a two-sided fireplace, a wood fireplace surround, beige floor, recessed and planked wall panelling.
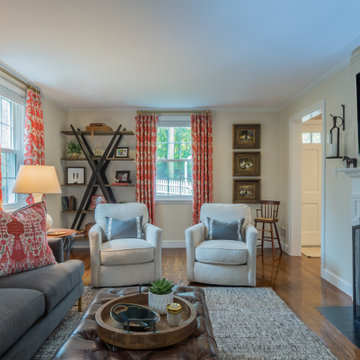
Elegant Family Room designed for relaxing and entertaining.
Mid-sized traditional formal enclosed living room in Boston with white walls, medium hardwood floors, a standard fireplace, a wood fireplace surround, a wall-mounted tv and planked wall panelling.
Mid-sized traditional formal enclosed living room in Boston with white walls, medium hardwood floors, a standard fireplace, a wood fireplace surround, a wall-mounted tv and planked wall panelling.
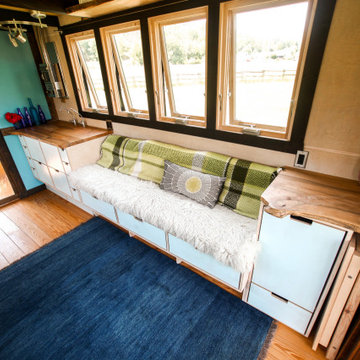
Design ideas for a small modern loft-style living room in Other with beige walls, light hardwood floors, a hanging fireplace, a wood fireplace surround, brown floor, vaulted and planked wall panelling.
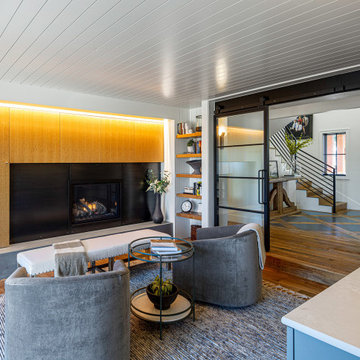
Inspiration for an expansive enclosed living room in Other with white walls, medium hardwood floors, a standard fireplace, a wood fireplace surround, no tv, brown floor, timber and planked wall panelling.
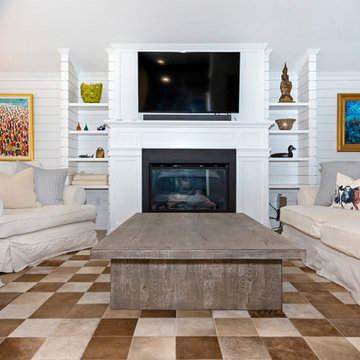
We added built-in on either side of the gas fireplace to create a place for everything in what was otherwise a small living room area. The result warm and cozy!
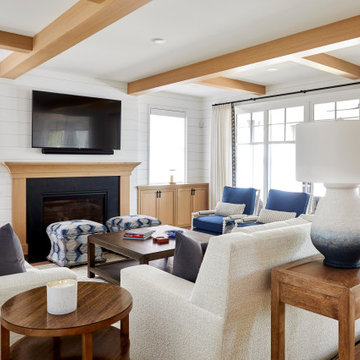
Living room
Photo of a country open concept living room in Milwaukee with light hardwood floors, a standard fireplace, a wood fireplace surround, a wall-mounted tv, exposed beam and planked wall panelling.
Photo of a country open concept living room in Milwaukee with light hardwood floors, a standard fireplace, a wood fireplace surround, a wall-mounted tv, exposed beam and planked wall panelling.

Mid-sized contemporary open concept living room in Denver with white walls, medium hardwood floors, a standard fireplace, a wood fireplace surround, a wall-mounted tv, beige floor and planked wall panelling.
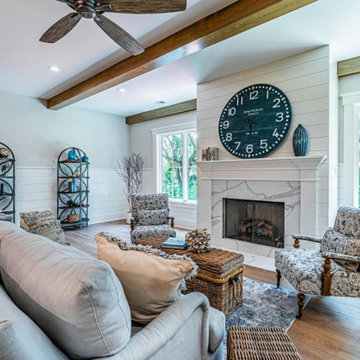
View of great room fireplace overlooking the pool and lounge area.
Inspiration for a mid-sized beach style open concept living room in Other with grey walls, medium hardwood floors, a standard fireplace, a wood fireplace surround, brown floor, exposed beam and planked wall panelling.
Inspiration for a mid-sized beach style open concept living room in Other with grey walls, medium hardwood floors, a standard fireplace, a wood fireplace surround, brown floor, exposed beam and planked wall panelling.
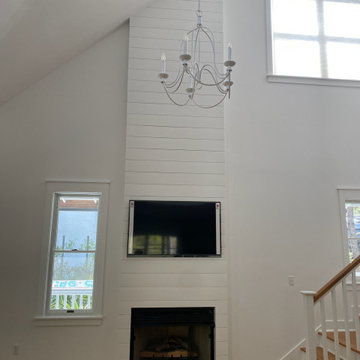
Beach style open concept living room in Other with medium hardwood floors, a standard fireplace, a wood fireplace surround, a wall-mounted tv and planked wall panelling.
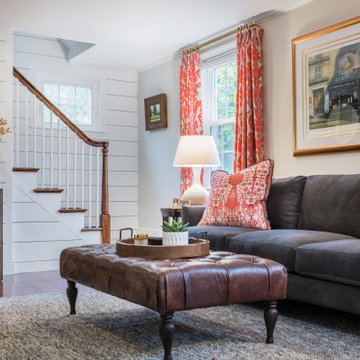
Elegant Family Room designed for relaxing and entertaining.
Mid-sized traditional formal enclosed living room in Boston with white walls, medium hardwood floors, a standard fireplace, a wood fireplace surround, a wall-mounted tv and planked wall panelling.
Mid-sized traditional formal enclosed living room in Boston with white walls, medium hardwood floors, a standard fireplace, a wood fireplace surround, a wall-mounted tv and planked wall panelling.
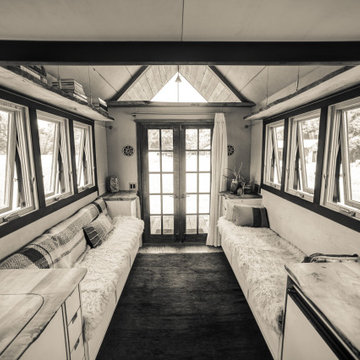
Small modern loft-style living room in Other with beige walls, light hardwood floors, a hanging fireplace, a wood fireplace surround, brown floor, vaulted and planked wall panelling.
Living Room Design Photos with a Wood Fireplace Surround and Planked Wall Panelling
2