Living Room Design Photos with a Wood Fireplace Surround and Planked Wall Panelling
Refine by:
Budget
Sort by:Popular Today
61 - 78 of 78 photos
Item 1 of 3
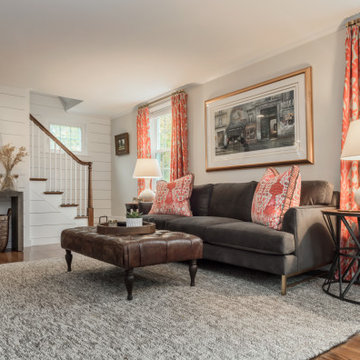
Elegant Family Room designed for relaxing and entertaining.
Design ideas for a mid-sized traditional formal enclosed living room in Boston with white walls, medium hardwood floors, a standard fireplace, a wood fireplace surround, a wall-mounted tv and planked wall panelling.
Design ideas for a mid-sized traditional formal enclosed living room in Boston with white walls, medium hardwood floors, a standard fireplace, a wood fireplace surround, a wall-mounted tv and planked wall panelling.
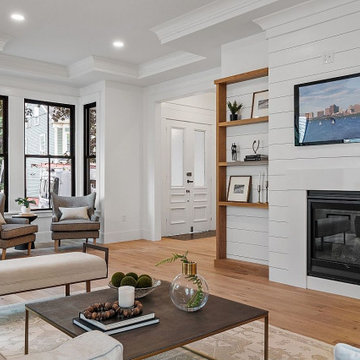
Inspiration for a large country open concept living room in Boston with white walls, light hardwood floors, a standard fireplace, a wood fireplace surround, a wall-mounted tv, beige floor, recessed and planked wall panelling.
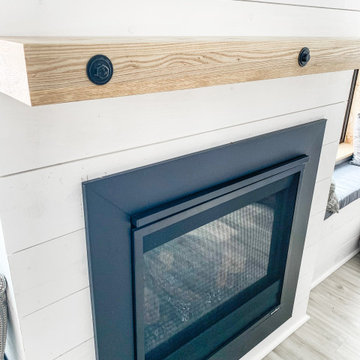
Inspiration for a mid-sized country open concept living room in Minneapolis with white walls, laminate floors, a standard fireplace, a wood fireplace surround, a built-in media wall, brown floor, timber and planked wall panelling.
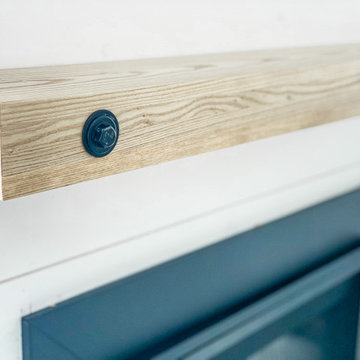
Mid-sized country open concept living room in Minneapolis with white walls, laminate floors, a standard fireplace, a wood fireplace surround, a built-in media wall, brown floor, timber and planked wall panelling.
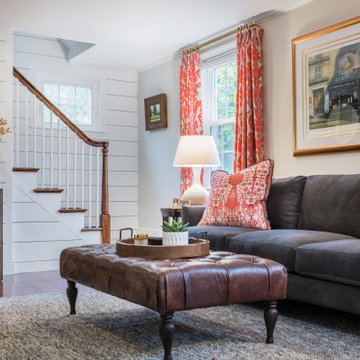
Elegant Family Room designed for relaxing and entertaining.
Mid-sized traditional formal enclosed living room in Boston with white walls, medium hardwood floors, a standard fireplace, a wood fireplace surround, a wall-mounted tv and planked wall panelling.
Mid-sized traditional formal enclosed living room in Boston with white walls, medium hardwood floors, a standard fireplace, a wood fireplace surround, a wall-mounted tv and planked wall panelling.
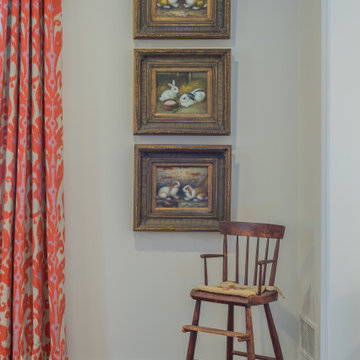
Elegant Family Room designed for relaxing and entertaining.
Inspiration for a mid-sized traditional formal enclosed living room in Boston with white walls, medium hardwood floors, a standard fireplace, a wood fireplace surround, a wall-mounted tv and planked wall panelling.
Inspiration for a mid-sized traditional formal enclosed living room in Boston with white walls, medium hardwood floors, a standard fireplace, a wood fireplace surround, a wall-mounted tv and planked wall panelling.
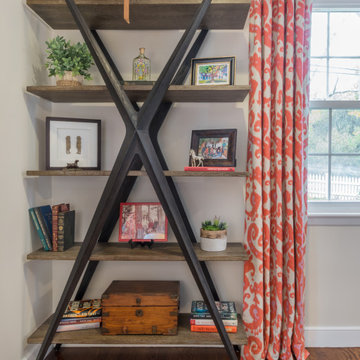
Elegant Family Room designed for relaxing and entertaining.
Photo of a mid-sized traditional formal enclosed living room in Boston with white walls, medium hardwood floors, a standard fireplace, a wood fireplace surround, a wall-mounted tv and planked wall panelling.
Photo of a mid-sized traditional formal enclosed living room in Boston with white walls, medium hardwood floors, a standard fireplace, a wood fireplace surround, a wall-mounted tv and planked wall panelling.
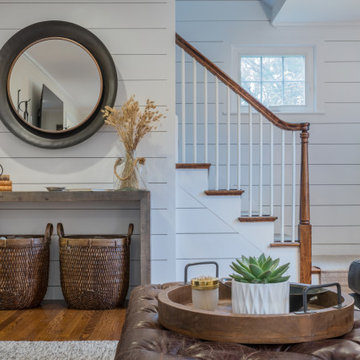
Elegant Family Room designed for relaxing and entertaining.
Mid-sized traditional formal enclosed living room in Boston with white walls, medium hardwood floors, a standard fireplace, a wood fireplace surround, a wall-mounted tv and planked wall panelling.
Mid-sized traditional formal enclosed living room in Boston with white walls, medium hardwood floors, a standard fireplace, a wood fireplace surround, a wall-mounted tv and planked wall panelling.
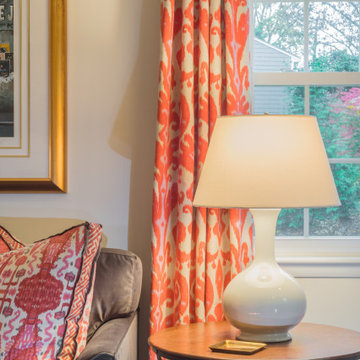
Elegant Family Room designed for relaxing and entertaining.
Mid-sized traditional formal enclosed living room in Boston with white walls, medium hardwood floors, a standard fireplace, a wood fireplace surround, a wall-mounted tv and planked wall panelling.
Mid-sized traditional formal enclosed living room in Boston with white walls, medium hardwood floors, a standard fireplace, a wood fireplace surround, a wall-mounted tv and planked wall panelling.
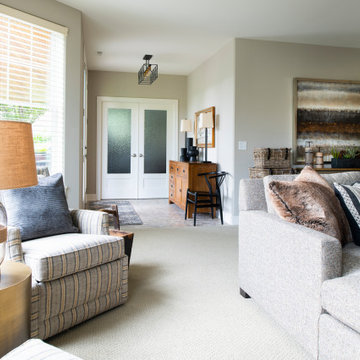
Large transitional formal open concept living room in Minneapolis with beige walls, medium hardwood floors, a standard fireplace, a wood fireplace surround, a built-in media wall, brown floor, exposed beam and planked wall panelling.
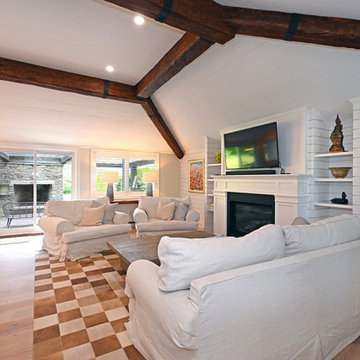
The vintage barn wood beams add character to the space.
And the inviting living room with a view to the exterior backyard with it's own stone fireplace makes you want to stay awhile.
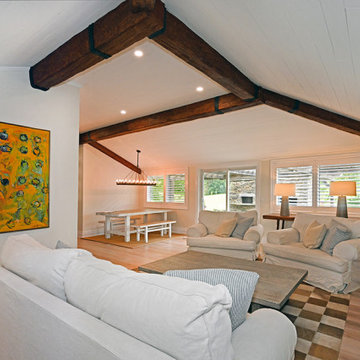
The wide open space creates a feeling of spaciousness and grandeur! Adding a large patio door allowed a view to the rear yard.
This is an example of a mid-sized country open concept living room in Other with white walls, light hardwood floors, a standard fireplace, a wood fireplace surround, a wall-mounted tv, beige floor, timber and planked wall panelling.
This is an example of a mid-sized country open concept living room in Other with white walls, light hardwood floors, a standard fireplace, a wood fireplace surround, a wall-mounted tv, beige floor, timber and planked wall panelling.
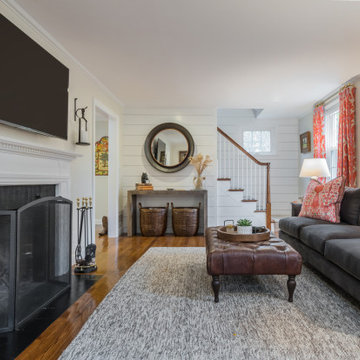
Elegant Family Room designed for relaxing and entertaining.
Mid-sized traditional formal enclosed living room in Boston with white walls, medium hardwood floors, a standard fireplace, a wood fireplace surround, a wall-mounted tv and planked wall panelling.
Mid-sized traditional formal enclosed living room in Boston with white walls, medium hardwood floors, a standard fireplace, a wood fireplace surround, a wall-mounted tv and planked wall panelling.
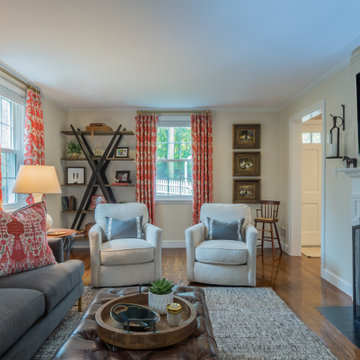
Elegant Family Room designed for relaxing and entertaining.
Mid-sized traditional formal enclosed living room in Boston with white walls, medium hardwood floors, a standard fireplace, a wood fireplace surround, a wall-mounted tv and planked wall panelling.
Mid-sized traditional formal enclosed living room in Boston with white walls, medium hardwood floors, a standard fireplace, a wood fireplace surround, a wall-mounted tv and planked wall panelling.
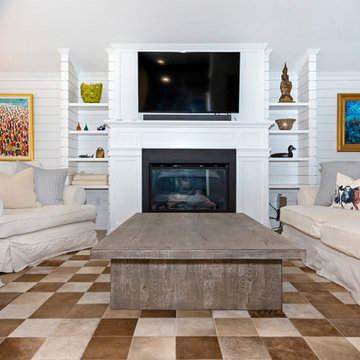
We added built-in on either side of the gas fireplace to create a place for everything in what was otherwise a small living room area. The result warm and cozy!
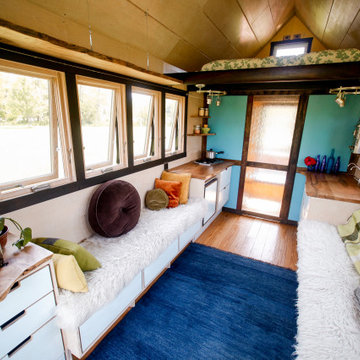
Small modern loft-style living room in Other with beige walls, light hardwood floors, a hanging fireplace, a wood fireplace surround, brown floor, vaulted and planked wall panelling.
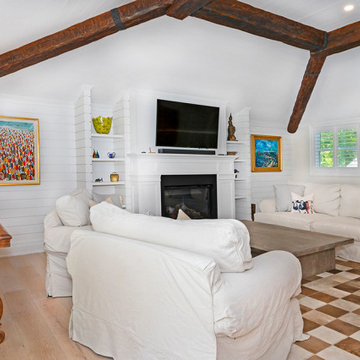
We added built-ins on either side of the gas fireplace to create a place for everything in what was otherwise a small living room area. The result warm and cozy!
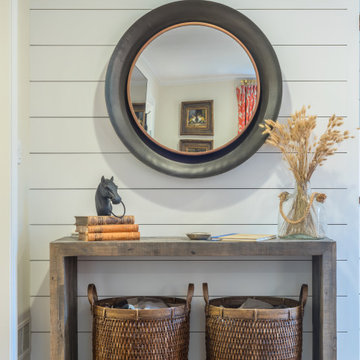
Elegant Family Room designed for relaxing and entertaining.
Mid-sized traditional formal enclosed living room in Boston with white walls, medium hardwood floors, a standard fireplace, a wood fireplace surround, a wall-mounted tv and planked wall panelling.
Mid-sized traditional formal enclosed living room in Boston with white walls, medium hardwood floors, a standard fireplace, a wood fireplace surround, a wall-mounted tv and planked wall panelling.
Living Room Design Photos with a Wood Fireplace Surround and Planked Wall Panelling
4