Living Room Design Photos with a Wood Fireplace Surround and Planked Wall Panelling
Refine by:
Budget
Sort by:Popular Today
41 - 60 of 78 photos
Item 1 of 3
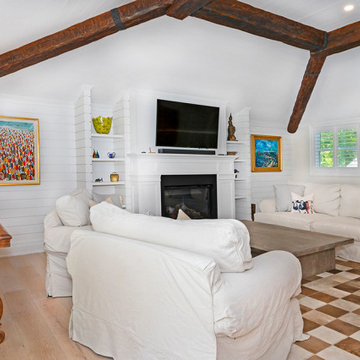
We added built-ins on either side of the gas fireplace to create a place for everything in what was otherwise a small living room area. The result warm and cozy!
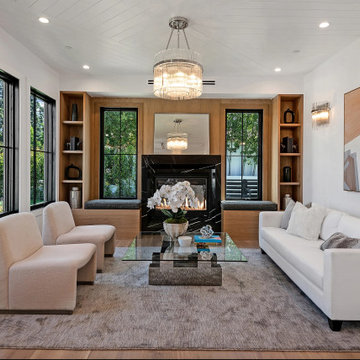
This is an example of a country formal open concept living room in Los Angeles with white walls, a standard fireplace, a wood fireplace surround, no tv, brown floor, timber and planked wall panelling.
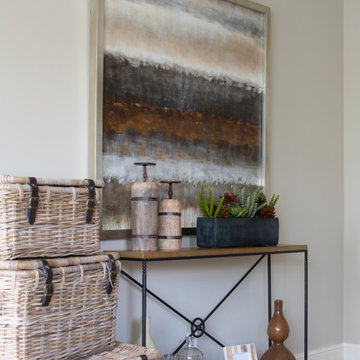
This is an example of a large transitional formal open concept living room in Minneapolis with beige walls, medium hardwood floors, a standard fireplace, a wood fireplace surround, a built-in media wall, brown floor, exposed beam and planked wall panelling.
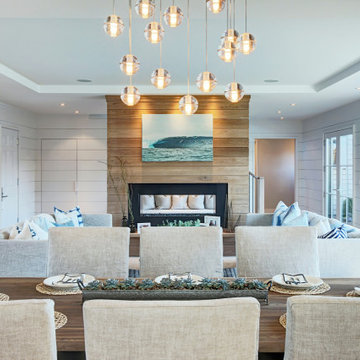
Photo of a country formal living room in Boston with white walls, light hardwood floors, a wood fireplace surround, beige floor, recessed, planked wall panelling and a two-sided fireplace.
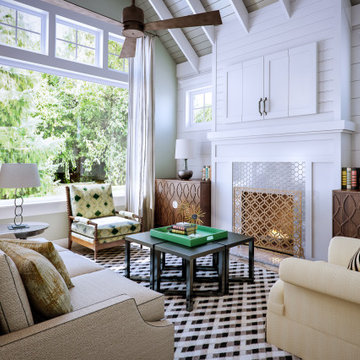
Inspiration for a mid-sized transitional living room in Houston with beige walls, porcelain floors, a standard fireplace, a wood fireplace surround, a concealed tv, timber and planked wall panelling.
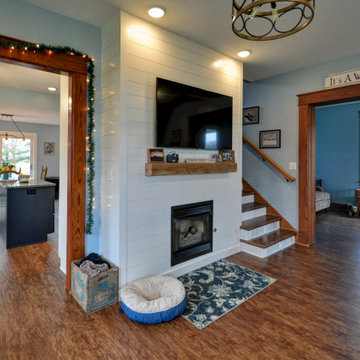
White shiplap was used on the kitchen hood, a wall in the dining room, and the new fireplace surround, tying the whole level of the home together. The flooring chosen was a beautiful resilient, luxury Oak Vinyl Plank from Shaw Floorte. New light fixtures, appliances, an undermount sink, and a calming blue wall color complete this fresh, updated kitchen and living room.
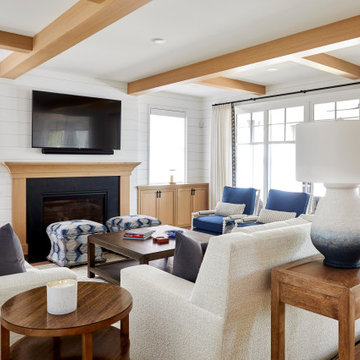
Living room
Photo of a country open concept living room in Milwaukee with light hardwood floors, a standard fireplace, a wood fireplace surround, a wall-mounted tv, exposed beam and planked wall panelling.
Photo of a country open concept living room in Milwaukee with light hardwood floors, a standard fireplace, a wood fireplace surround, a wall-mounted tv, exposed beam and planked wall panelling.
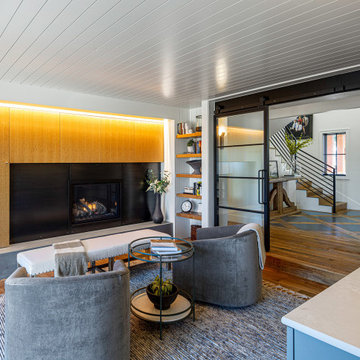
Inspiration for an expansive enclosed living room in Other with white walls, medium hardwood floors, a standard fireplace, a wood fireplace surround, no tv, brown floor, timber and planked wall panelling.
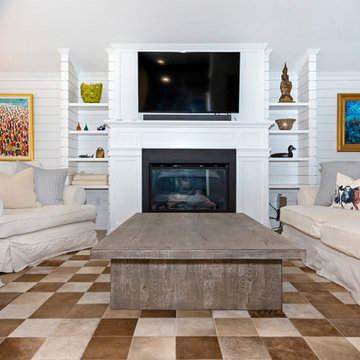
We added built-in on either side of the gas fireplace to create a place for everything in what was otherwise a small living room area. The result warm and cozy!
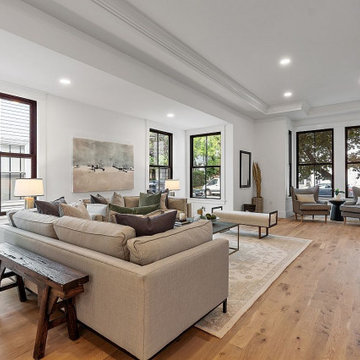
Photo of a large country open concept living room in Boston with white walls, light hardwood floors, a standard fireplace, a wood fireplace surround, a wall-mounted tv, beige floor, recessed and planked wall panelling.
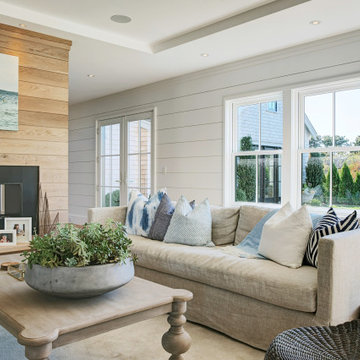
This is an example of a country living room in Boston with white walls, a two-sided fireplace, a wood fireplace surround, beige floor, recessed, planked wall panelling and light hardwood floors.
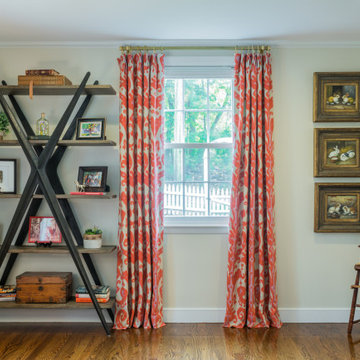
Elegant Family Room designed for relaxing and entertaining.
Inspiration for a mid-sized traditional formal enclosed living room in Boston with white walls, medium hardwood floors, a standard fireplace, a wood fireplace surround, a wall-mounted tv and planked wall panelling.
Inspiration for a mid-sized traditional formal enclosed living room in Boston with white walls, medium hardwood floors, a standard fireplace, a wood fireplace surround, a wall-mounted tv and planked wall panelling.
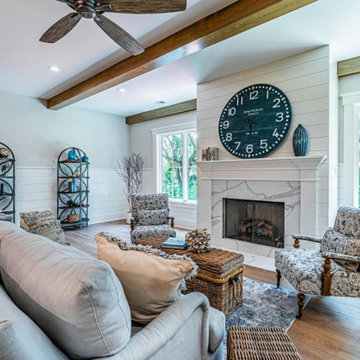
View of great room fireplace overlooking the pool and lounge area.
Inspiration for a mid-sized beach style open concept living room in Other with grey walls, medium hardwood floors, a standard fireplace, a wood fireplace surround, brown floor, exposed beam and planked wall panelling.
Inspiration for a mid-sized beach style open concept living room in Other with grey walls, medium hardwood floors, a standard fireplace, a wood fireplace surround, brown floor, exposed beam and planked wall panelling.
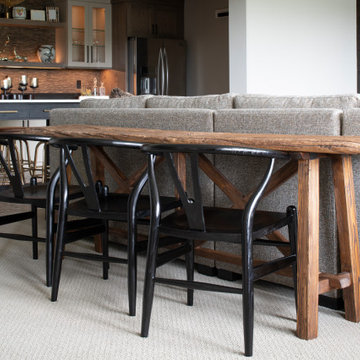
This is an example of a large transitional formal open concept living room in Minneapolis with beige walls, medium hardwood floors, a standard fireplace, a wood fireplace surround, a built-in media wall, brown floor, exposed beam and planked wall panelling.
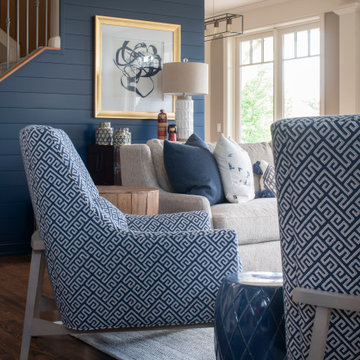
Large transitional formal open concept living room in Minneapolis with beige walls, medium hardwood floors, a standard fireplace, a wood fireplace surround, a built-in media wall, brown floor, exposed beam and planked wall panelling.
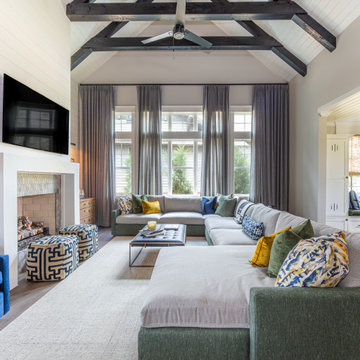
Nestled within the charming confines of Bluejack National, our design team utilized all the space this cozy cottage had to offer. Towering custom drapery creates the illusion of grandeur, guiding the eye toward the shiplap ceiling and exposed wooden beams. While the color palette embraces neutrals and earthy tones, playful pops of color and intriguing southwestern accents inject vibrancy and character into the space.
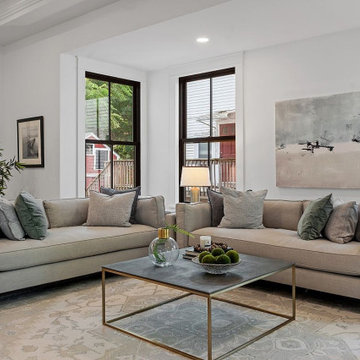
Large country open concept living room in Boston with white walls, light hardwood floors, a standard fireplace, a wood fireplace surround, a wall-mounted tv, beige floor, recessed and planked wall panelling.
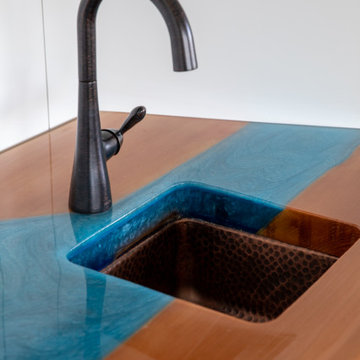
Photo of a large beach style open concept living room in Other with a home bar, white walls, medium hardwood floors, a corner fireplace, a wood fireplace surround, a wall-mounted tv, grey floor, recessed and planked wall panelling.
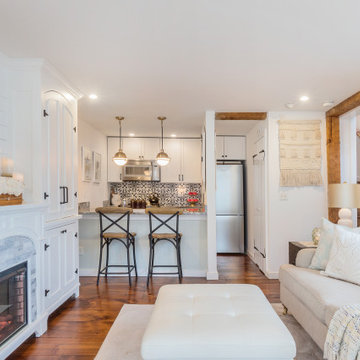
Relax and Enjoy a relaxing evening reading or watching TV on your picture frame tv. Cozy up to the first with a glass of wine! Light and Airy and inviting
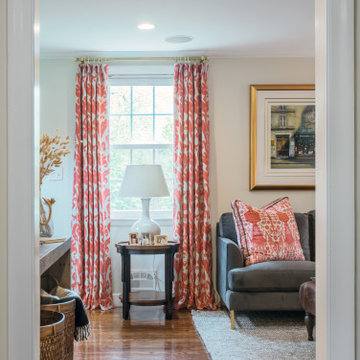
Elegant Family Room designed for relaxing and entertaining.
Design ideas for a mid-sized traditional formal enclosed living room in Boston with white walls, medium hardwood floors, a standard fireplace, a wood fireplace surround, a wall-mounted tv and planked wall panelling.
Design ideas for a mid-sized traditional formal enclosed living room in Boston with white walls, medium hardwood floors, a standard fireplace, a wood fireplace surround, a wall-mounted tv and planked wall panelling.
Living Room Design Photos with a Wood Fireplace Surround and Planked Wall Panelling
3