Living Room Design Photos with a Wood Fireplace Surround and Vaulted
Refine by:
Budget
Sort by:Popular Today
21 - 40 of 280 photos
Item 1 of 3
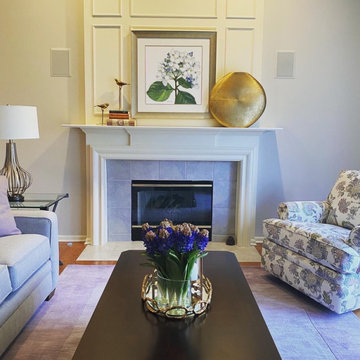
Design ideas for a mid-sized transitional formal open concept living room in Detroit with beige walls, medium hardwood floors, a standard fireplace, a wood fireplace surround, no tv, brown floor, vaulted and decorative wall panelling.
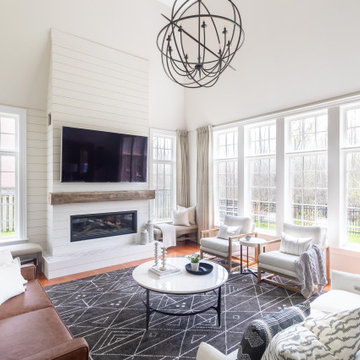
Gorgeous bright and airy family room featuring a large shiplap fireplace and feature wall into vaulted ceilings. Several tones and textures make this a cozy space for this family of 3. Custom draperies, a recliner sofa, large area rug and a touch of leather complete the space.

Two story Living Room space open to the Kitchen and the Dining rooms. The ceiling is covered in acoustic panels to accommodate the owners love of music in high fidelity.
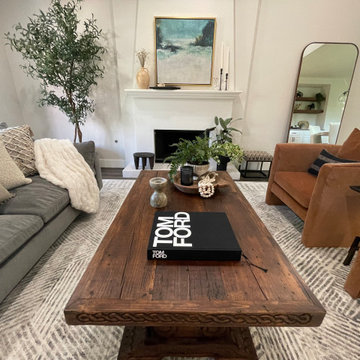
A mixture of California coastal and modern Spanish style in this fireplace mantel setting. Hand painted ocean scene mixed with pottery and wrought iron candle sticks. Dried floral adds a touch of nature from the coast. House plants give a touch of modern design yet adding a natural living element.
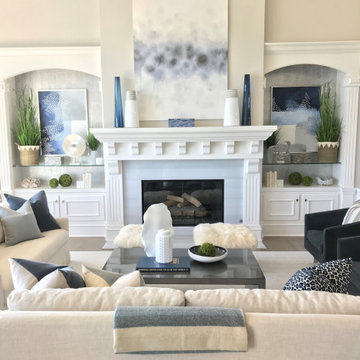
Client wanted to freshen up their living room space to make it feel contemporary with a coastal flare
Inspiration for a large beach style formal open concept living room in Sacramento with grey walls, medium hardwood floors, a standard fireplace, a wood fireplace surround, no tv, grey floor, vaulted and wallpaper.
Inspiration for a large beach style formal open concept living room in Sacramento with grey walls, medium hardwood floors, a standard fireplace, a wood fireplace surround, no tv, grey floor, vaulted and wallpaper.

Built-ins and open shelves of books divide the Living Room from Reading Room entrance beyond. A dramatic ceiling of layered beams is revealed.
Inspiration for a mid-sized transitional formal open concept living room in Los Angeles with white walls, medium hardwood floors, a standard fireplace, a wood fireplace surround, no tv, brown floor and vaulted.
Inspiration for a mid-sized transitional formal open concept living room in Los Angeles with white walls, medium hardwood floors, a standard fireplace, a wood fireplace surround, no tv, brown floor and vaulted.

The public area is split into 4 overlapping spaces, centrally separated by the kitchen. Here is a view of the lounge and hearth.
Design ideas for a large contemporary living room in New York with white walls, concrete floors, grey floor, vaulted, wood walls, a standard fireplace, a wood fireplace surround and a concealed tv.
Design ideas for a large contemporary living room in New York with white walls, concrete floors, grey floor, vaulted, wood walls, a standard fireplace, a wood fireplace surround and a concealed tv.

Living space is a convergence of color and eclectic modern furnishings - Architect: HAUS | Architecture For Modern Lifestyles - Builder: WERK | Building Modern - Photo: HAUS
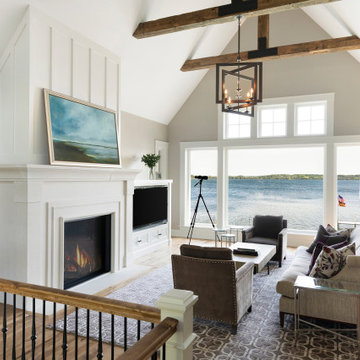
Interior Designer - Randolph Interior Design
Builder: Mathews Vasek Construction
Architect: Sharratt Design & Company
Photo: Spacecrafting Photography
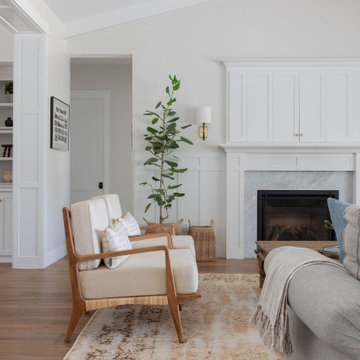
Living room and sitting room. This picture displays the wall casings and room divide between living and sitting room.
Photo of a large traditional open concept living room in Sacramento with white walls, medium hardwood floors, a standard fireplace, a wood fireplace surround, a built-in media wall, brown floor, vaulted and decorative wall panelling.
Photo of a large traditional open concept living room in Sacramento with white walls, medium hardwood floors, a standard fireplace, a wood fireplace surround, a built-in media wall, brown floor, vaulted and decorative wall panelling.
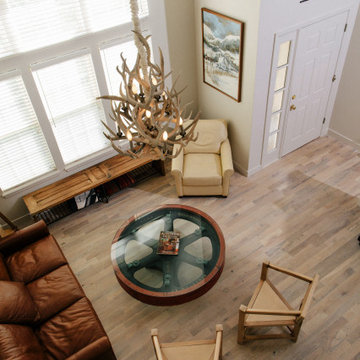
This is the AFTER picture of the living room as viewed from the loft. We had removed ALL the carpet through out this town home and replaced with solid hard wood flooring.
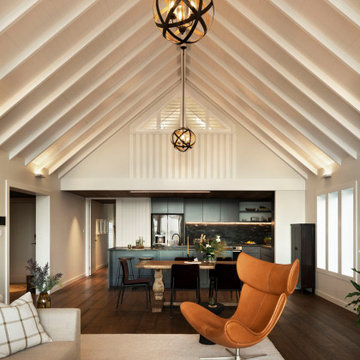
A sun drenched open living space that flows out to the sea views and outdoor entertaining
Inspiration for a mid-sized contemporary open concept living room in Auckland with white walls, ceramic floors, a standard fireplace, a wood fireplace surround, a wall-mounted tv, white floor and vaulted.
Inspiration for a mid-sized contemporary open concept living room in Auckland with white walls, ceramic floors, a standard fireplace, a wood fireplace surround, a wall-mounted tv, white floor and vaulted.
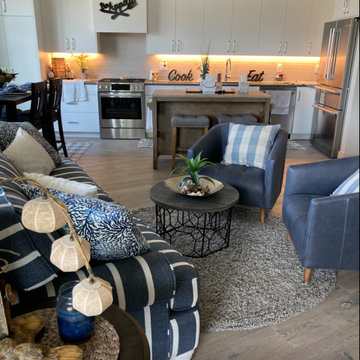
Cozy living room/kitchen area with a traditional design.
This is an example of a small modern formal open concept living room in Los Angeles with white walls, medium hardwood floors, no fireplace, a wood fireplace surround, no tv, multi-coloured floor, vaulted and panelled walls.
This is an example of a small modern formal open concept living room in Los Angeles with white walls, medium hardwood floors, no fireplace, a wood fireplace surround, no tv, multi-coloured floor, vaulted and panelled walls.

Here we have the main lounge featuring a built-in gas fireplace, floating cabinetry and a bespoke ply grid feature wall.
This is an example of a large contemporary open concept living room in Hamilton with white walls, concrete floors, a ribbon fireplace, a wood fireplace surround, a wall-mounted tv, black floor, vaulted and panelled walls.
This is an example of a large contemporary open concept living room in Hamilton with white walls, concrete floors, a ribbon fireplace, a wood fireplace surround, a wall-mounted tv, black floor, vaulted and panelled walls.
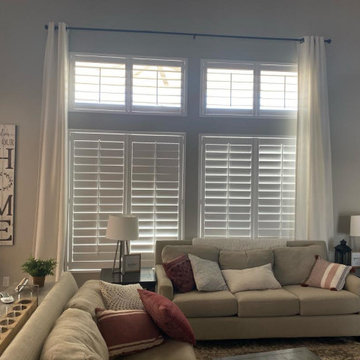
Inspiration for a mid-sized contemporary open concept living room in Salt Lake City with grey walls, dark hardwood floors, a standard fireplace, a wood fireplace surround, brown floor and vaulted.
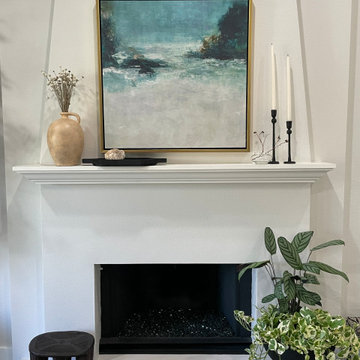
A mixture of California coastal and modern Spanish style in this fireplace mantel setting. Hand painted ocean scene mixed with pottery and wrought iron candle sticks. Dried floral adds a touch of nature from the coast. House plants give a touch of modern design yet adding a natural living element.
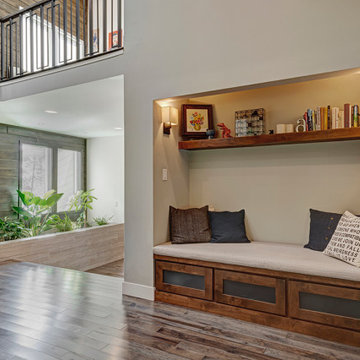
This beautiful home in Boulder, Colorado got a full two-story remodel. Their remodel included a new kitchen and dining area, living room, entry way, staircase, lofted area, bedroom, bathroom and office. Check out this client's new beautiful home
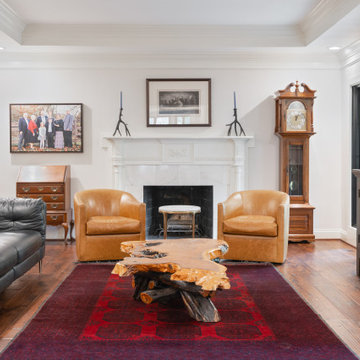
Cast stone fireplace surround and chimney with built in wood and tv center.
Photo of a large formal open concept living room in Other with white walls, medium hardwood floors, a wood stove, a wood fireplace surround, brown floor and vaulted.
Photo of a large formal open concept living room in Other with white walls, medium hardwood floors, a wood stove, a wood fireplace surround, brown floor and vaulted.
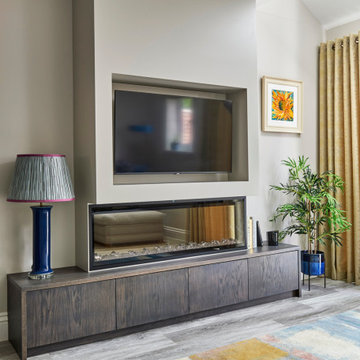
A colourful living room with pops of yellow and blue
Design ideas for a mid-sized contemporary open concept living room in Essex with grey walls, vinyl floors, a hanging fireplace, a wood fireplace surround, a built-in media wall, grey floor and vaulted.
Design ideas for a mid-sized contemporary open concept living room in Essex with grey walls, vinyl floors, a hanging fireplace, a wood fireplace surround, a built-in media wall, grey floor and vaulted.

This is an example of an expansive transitional open concept living room in Dallas with multi-coloured walls, travertine floors, a ribbon fireplace, a wood fireplace surround, beige floor and vaulted.
Living Room Design Photos with a Wood Fireplace Surround and Vaulted
2