Living Room Design Photos with a Wood Fireplace Surround and Vaulted
Refine by:
Budget
Sort by:Popular Today
101 - 120 of 280 photos
Item 1 of 3
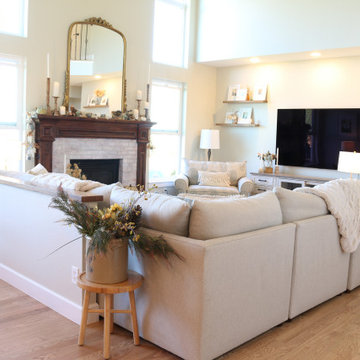
Design ideas for a mid-sized transitional open concept living room in Denver with beige walls, medium hardwood floors, a standard fireplace, a wood fireplace surround, a wall-mounted tv and vaulted.
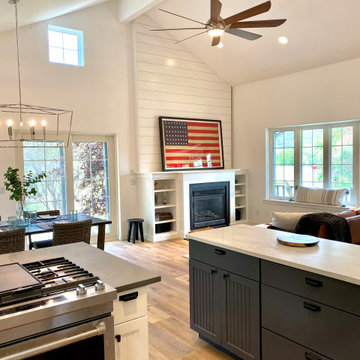
Inspiration for a mid-sized country open concept living room in Denver with white walls, medium hardwood floors, a standard fireplace, a wood fireplace surround, vaulted and planked wall panelling.
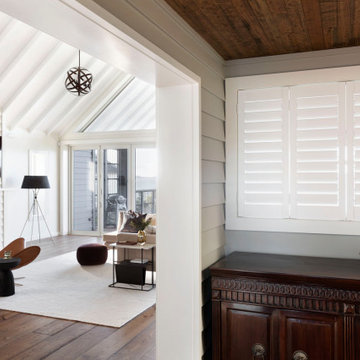
A sun drenched open living space that flows out to the sea views and outdoor entertaining
Photo of a large contemporary open concept living room in Auckland with a library, white walls, light hardwood floors, a standard fireplace, a wood fireplace surround, a wall-mounted tv, brown floor and vaulted.
Photo of a large contemporary open concept living room in Auckland with a library, white walls, light hardwood floors, a standard fireplace, a wood fireplace surround, a wall-mounted tv, brown floor and vaulted.
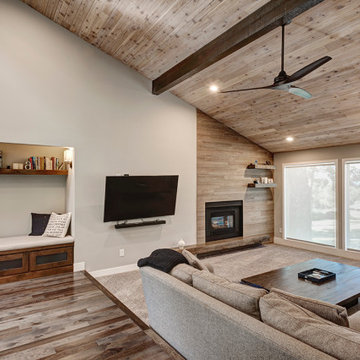
This beautiful home in Boulder, Colorado got a full two-story remodel. Their remodel included a new kitchen and dining area, living room, entry way, staircase, lofted area, bedroom, bathroom and office. Check out this client's new beautiful home
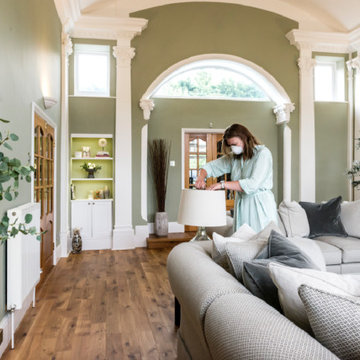
This beautiful calm formal living room was recently redecorated and styled by IH Interiors, check out our other projects here: https://www.ihinteriors.co.uk/portfolio
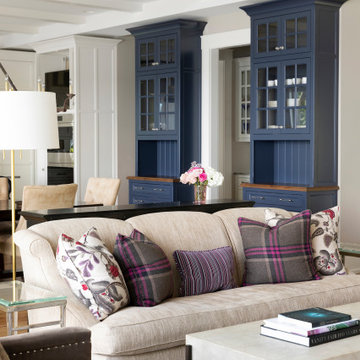
Interior Designer - Randolph Interior Design
Builder: Mathews Vasek Construction
Architect: Sharratt Design & Company
Photo: Spacecrafting Photography
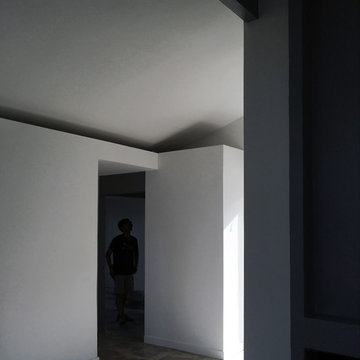
sloping ceiling highlight the modernist interior geometry, featuring an open floor plan, expansive glass, and vaulted ceilings.
Inspiration for a mid-sized formal open concept living room in Orange County with white walls, a wood fireplace surround and vaulted.
Inspiration for a mid-sized formal open concept living room in Orange County with white walls, a wood fireplace surround and vaulted.
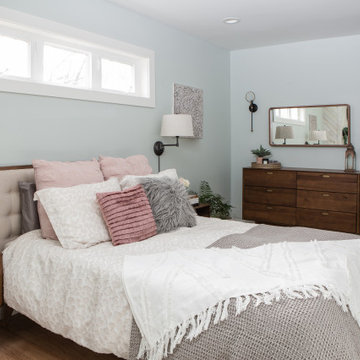
Our client’s charming cottage was no longer meeting the needs of their family. We needed to give them more space but not lose the quaint characteristics that make this little historic home so unique. So we didn’t go up, and we didn’t go wide, instead we took this master suite addition straight out into the backyard and maintained 100% of the original historic façade.
Master Suite
This master suite is truly a private retreat. We were able to create a variety of zones in this suite to allow room for a good night’s sleep, reading by a roaring fire, or catching up on correspondence. The fireplace became the real focal point in this suite. Wrapped in herringbone whitewashed wood planks and accented with a dark stone hearth and wood mantle, we can’t take our eyes off this beauty. With its own private deck and access to the backyard, there is really no reason to ever leave this little sanctuary.
Master Bathroom
The master bathroom meets all the homeowner’s modern needs but has plenty of cozy accents that make it feel right at home in the rest of the space. A natural wood vanity with a mixture of brass and bronze metals gives us the right amount of warmth, and contrasts beautifully with the off-white floor tile and its vintage hex shape. Now the shower is where we had a little fun, we introduced the soft matte blue/green tile with satin brass accents, and solid quartz floor (do you see those veins?!). And the commode room is where we had a lot fun, the leopard print wallpaper gives us all lux vibes (rawr!) and pairs just perfectly with the hex floor tile and vintage door hardware.
Hall Bathroom
We wanted the hall bathroom to drip with vintage charm as well but opted to play with a simpler color palette in this space. We utilized black and white tile with fun patterns (like the little boarder on the floor) and kept this room feeling crisp and bright.
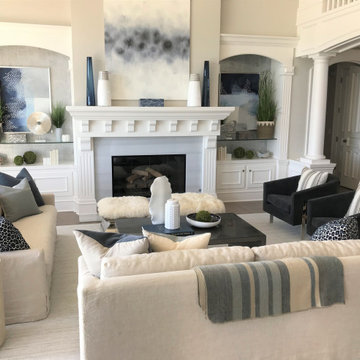
Client wanted to freshen up their living room space to make it feel contemporary with a coastal flare
This is an example of a large beach style formal open concept living room in Sacramento with grey walls, medium hardwood floors, a standard fireplace, a wood fireplace surround, no tv, grey floor, vaulted and wallpaper.
This is an example of a large beach style formal open concept living room in Sacramento with grey walls, medium hardwood floors, a standard fireplace, a wood fireplace surround, no tv, grey floor, vaulted and wallpaper.
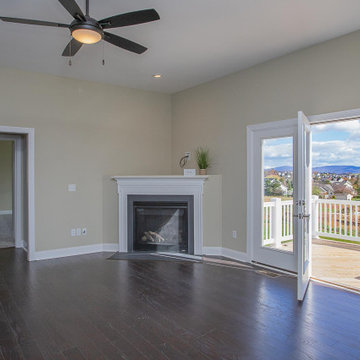
Step in the home and you’re greeted by the tall, vaulted ceilings in a great room that shows off panoramic mountain views. With large windows, you’ll have some of the best views in the Valley!
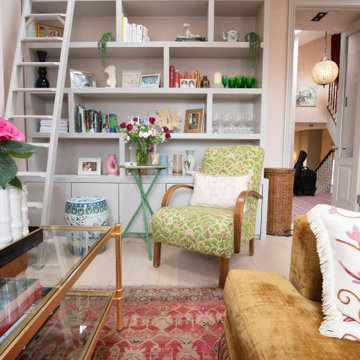
This midcentury chair had the fabric changed to give it a new lease of life, The colour had enough pink to go with the carpet and walls, but enough green to give an extra touch to the room.
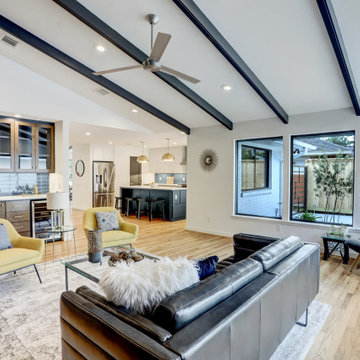
The wet bar and fireplace complete the warm inviting style of this mid-mod Living Room.
Photo of a transitional formal living room in Houston with white walls, medium hardwood floors, a ribbon fireplace, a wood fireplace surround, no tv, brown floor, exposed beam and vaulted.
Photo of a transitional formal living room in Houston with white walls, medium hardwood floors, a ribbon fireplace, a wood fireplace surround, no tv, brown floor, exposed beam and vaulted.
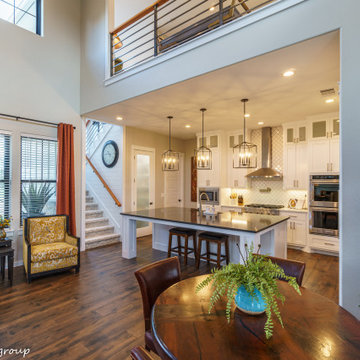
This is an example of a large country open concept living room in Austin with beige walls, dark hardwood floors, a standard fireplace, a wood fireplace surround, a wall-mounted tv, brown floor and vaulted.
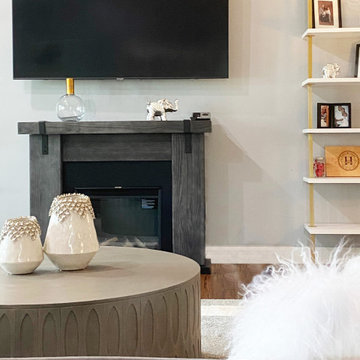
There was no fireplace originally so we Purchased a freestanding electric version that can plug into any outlet. It's still provides heat and "ignites" a realistic flame.
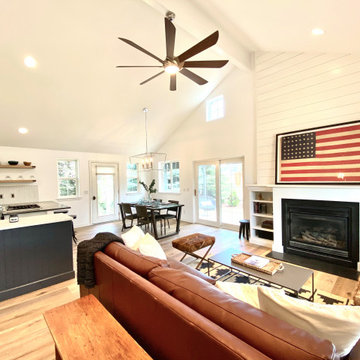
Photo of a mid-sized country open concept living room in Denver with white walls, medium hardwood floors, a standard fireplace, a wood fireplace surround, vaulted and planked wall panelling.
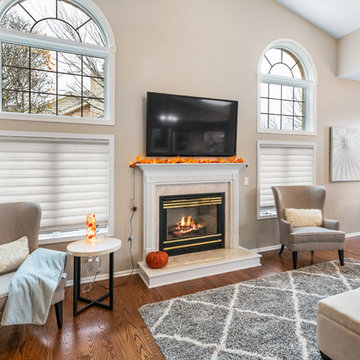
Peak Construction & Development, LLC.
Homer Glen, IL (708) 240-9535
This is an example of a large transitional open concept living room in Chicago with beige walls, medium hardwood floors, a standard fireplace, a wood fireplace surround, a wall-mounted tv, brown floor and vaulted.
This is an example of a large transitional open concept living room in Chicago with beige walls, medium hardwood floors, a standard fireplace, a wood fireplace surround, a wall-mounted tv, brown floor and vaulted.
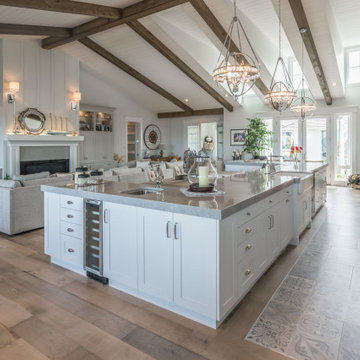
A casual neutral colour palet with a west coast feel. This 3000 sq foot remodel was the vision that began over 35 yrs ago for the homeowners, Heather who is a interior designer and her husband of 35 years George who did all the autocad renderings and demolition of the old house and was on site daily to dig in and dig in he did). It was completed in Jan 2019.
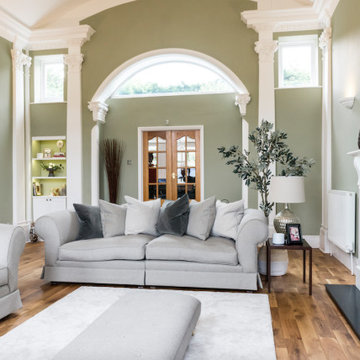
This beautiful calm formal living room was recently redecorated and styled by IH Interiors, check out our other projects here: https://www.ihinteriors.co.uk/portfolio
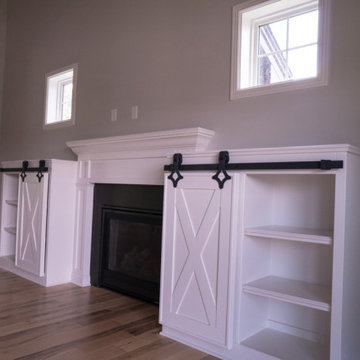
Design ideas for a country open concept living room in Louisville with light hardwood floors, a standard fireplace, a wood fireplace surround, brown floor and vaulted.
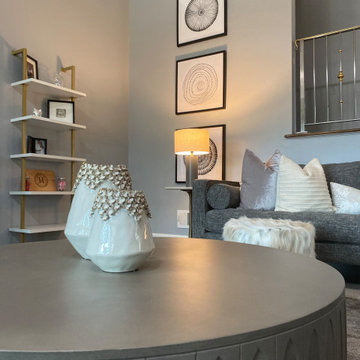
By mounting three 24-inch framed canvases in a vertical arrangement on the tallest wall, we extended the design upwards to take advantage of the high ceilings.
Living Room Design Photos with a Wood Fireplace Surround and Vaulted
6