Living Room Design Photos with a Wood Fireplace Surround and Vaulted
Refine by:
Budget
Sort by:Popular Today
81 - 100 of 280 photos
Item 1 of 3
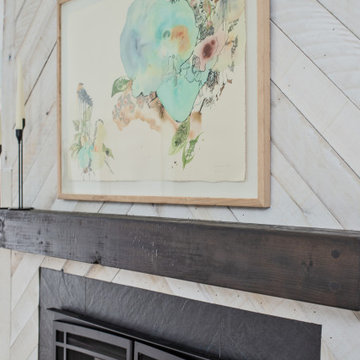
Our client’s charming cottage was no longer meeting the needs of their family. We needed to give them more space but not lose the quaint characteristics that make this little historic home so unique. So we didn’t go up, and we didn’t go wide, instead we took this master suite addition straight out into the backyard and maintained 100% of the original historic façade.
Master Suite
This master suite is truly a private retreat. We were able to create a variety of zones in this suite to allow room for a good night’s sleep, reading by a roaring fire, or catching up on correspondence. The fireplace became the real focal point in this suite. Wrapped in herringbone whitewashed wood planks and accented with a dark stone hearth and wood mantle, we can’t take our eyes off this beauty. With its own private deck and access to the backyard, there is really no reason to ever leave this little sanctuary.
Master Bathroom
The master bathroom meets all the homeowner’s modern needs but has plenty of cozy accents that make it feel right at home in the rest of the space. A natural wood vanity with a mixture of brass and bronze metals gives us the right amount of warmth, and contrasts beautifully with the off-white floor tile and its vintage hex shape. Now the shower is where we had a little fun, we introduced the soft matte blue/green tile with satin brass accents, and solid quartz floor (do you see those veins?!). And the commode room is where we had a lot fun, the leopard print wallpaper gives us all lux vibes (rawr!) and pairs just perfectly with the hex floor tile and vintage door hardware.
Hall Bathroom
We wanted the hall bathroom to drip with vintage charm as well but opted to play with a simpler color palette in this space. We utilized black and white tile with fun patterns (like the little boarder on the floor) and kept this room feeling crisp and bright.
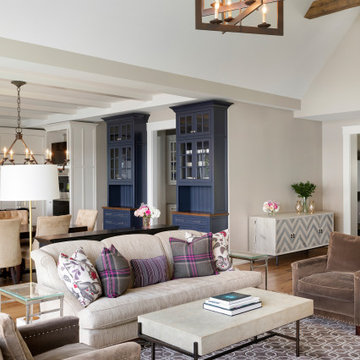
Interior Designer - Randolph Interior Design
Builder: Mathews Vasek Construction
Architect: Sharratt Design & Company
Photo: Spacecrafting Photography
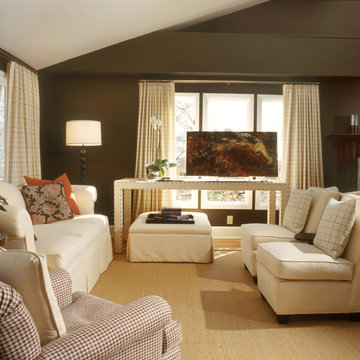
Balancing act! The elongated table in this sitting area in the main living room is offset to allow for passage from the fireplace area. Notice how the table is not centered in the window. The asymmetrical positioning is minimized by centering the dark, elongated painting in the middle of the window. As well, an ottoman is positioned under the table, and is pushed to the left, which also is balanced by the contrasting painting in the center of the window above it.
Chris Little Photography
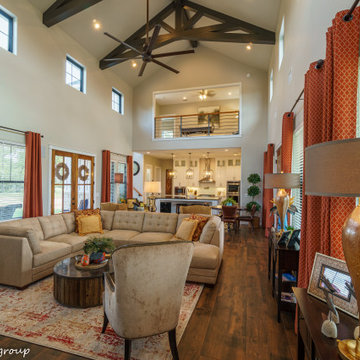
This is an example of a large country open concept living room in Austin with beige walls, dark hardwood floors, a standard fireplace, a wood fireplace surround, a wall-mounted tv, brown floor and vaulted.
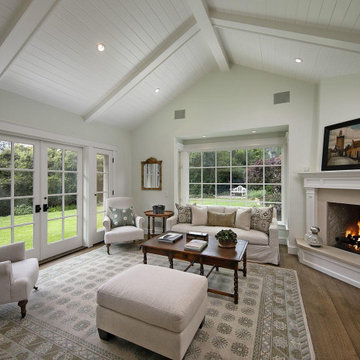
Inspiration for a traditional formal open concept living room in Santa Barbara with white walls, dark hardwood floors, a standard fireplace, a wood fireplace surround, brown floor and vaulted.
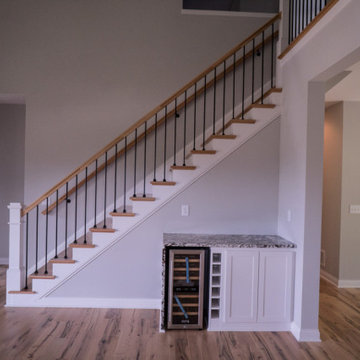
Country open concept living room in Louisville with a home bar, light hardwood floors, a standard fireplace, a wood fireplace surround, brown floor and vaulted.
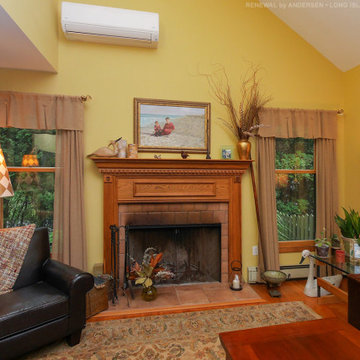
New wood interior, cottage style, windows we installed in this striking living room. These double hung windows match the look and style of this room perfectly with its wood mantled fire place, wood floors and rich leather furniture. Cottage style windows have a smaller sash on the top, creating a dramatic and stylish look. Find out more about getting new windows from Renewal by Andersen Long Island, serving Nassau, Suffolk, Queens and Brooklyn.
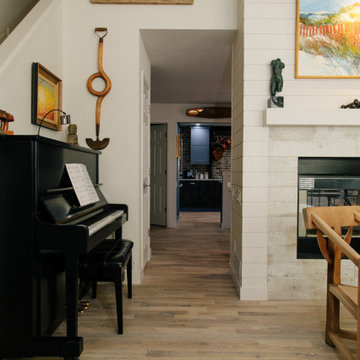
This is the AFTER picture of the living room showing the shiplap on the fireplace and the wall that was built on the stairs that replaced the stair railing. This is the view from the entry. We gained more floor space by removing the tiled hearth pad. Removing the supporting wall in the kitchen now provides a clear shot to see the extensive copper pot collection.
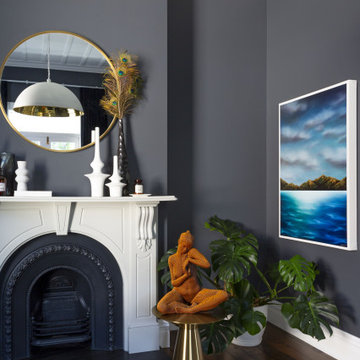
Evolving from a distinctly traditional residence into a modern family home. Curated rooms comprise of contemporary forms sitting harmoniously within the architectural foundations of a 1910 villa. The clients wanted a glamorous, bespoke hotel vibe and to highlight their existing quirky art and use sculptural lighting and bursts of colour against muted tones and this will be seen in the visual and textural journey throughout the home mixing modern and traditional elements.
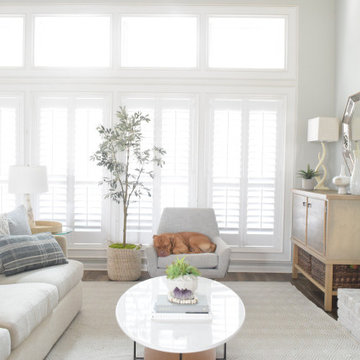
Living room interior design. Livable design solutions.
Inspiration for a mid-sized transitional loft-style living room in Houston with grey walls, porcelain floors, a standard fireplace, a wood fireplace surround, a wall-mounted tv, brown floor and vaulted.
Inspiration for a mid-sized transitional loft-style living room in Houston with grey walls, porcelain floors, a standard fireplace, a wood fireplace surround, a wall-mounted tv, brown floor and vaulted.
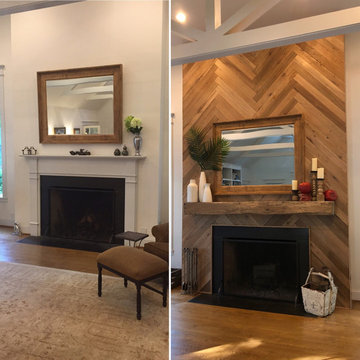
Wood burning fireplace with a herringbone design using salvaged flooring from the old Liggett & Myers tobacco building in Durham and an old barn beam as the mantle
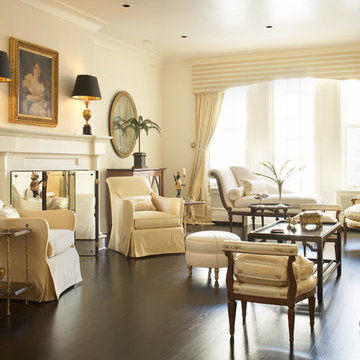
Traditional living room with contemporary touches.
Warner Straube
Photo of a large traditional formal open concept living room in Chicago with beige walls, dark hardwood floors, a standard fireplace, a wood fireplace surround, no tv, brown floor and vaulted.
Photo of a large traditional formal open concept living room in Chicago with beige walls, dark hardwood floors, a standard fireplace, a wood fireplace surround, no tv, brown floor and vaulted.
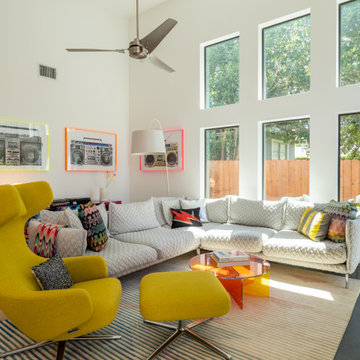
Large contemporary open concept living room in Austin with white walls, concrete floors, a ribbon fireplace, a wood fireplace surround, a wall-mounted tv, grey floor and vaulted.
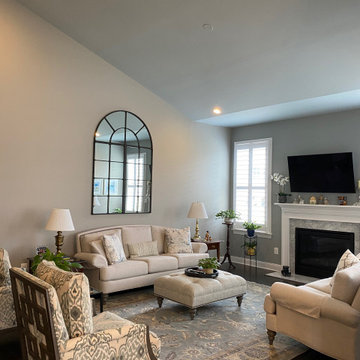
This beautiful great room feels warm and inviting now that the ideal colors were added. In order to prevent the fireplace wall from standing out as shorter than the others, while also adding personality and subtle color, that wall and the sloped ceiling were painted Sherwin Williams Mineral Deposit, to complement the area rug color. The other walls were painted SW Pussy Willow.
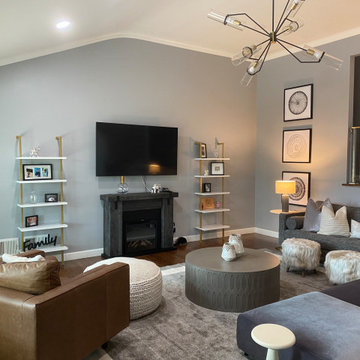
We created a cooler color scheme with fresh paint on the walls and decided to be playful with the accent materials using concrete, brass and iron.
Inspiration for a mid-sized contemporary open concept living room in New York with grey walls, dark hardwood floors, a standard fireplace, a wood fireplace surround, a wall-mounted tv, brown floor and vaulted.
Inspiration for a mid-sized contemporary open concept living room in New York with grey walls, dark hardwood floors, a standard fireplace, a wood fireplace surround, a wall-mounted tv, brown floor and vaulted.
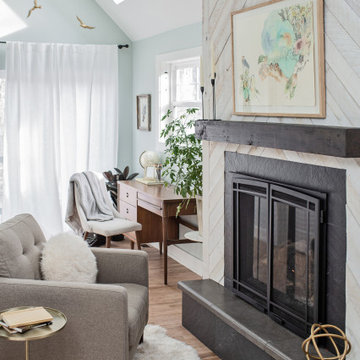
Our client’s charming cottage was no longer meeting the needs of their family. We needed to give them more space but not lose the quaint characteristics that make this little historic home so unique. So we didn’t go up, and we didn’t go wide, instead we took this master suite addition straight out into the backyard and maintained 100% of the original historic façade.
Master Suite
This master suite is truly a private retreat. We were able to create a variety of zones in this suite to allow room for a good night’s sleep, reading by a roaring fire, or catching up on correspondence. The fireplace became the real focal point in this suite. Wrapped in herringbone whitewashed wood planks and accented with a dark stone hearth and wood mantle, we can’t take our eyes off this beauty. With its own private deck and access to the backyard, there is really no reason to ever leave this little sanctuary.
Master Bathroom
The master bathroom meets all the homeowner’s modern needs but has plenty of cozy accents that make it feel right at home in the rest of the space. A natural wood vanity with a mixture of brass and bronze metals gives us the right amount of warmth, and contrasts beautifully with the off-white floor tile and its vintage hex shape. Now the shower is where we had a little fun, we introduced the soft matte blue/green tile with satin brass accents, and solid quartz floor (do you see those veins?!). And the commode room is where we had a lot fun, the leopard print wallpaper gives us all lux vibes (rawr!) and pairs just perfectly with the hex floor tile and vintage door hardware.
Hall Bathroom
We wanted the hall bathroom to drip with vintage charm as well but opted to play with a simpler color palette in this space. We utilized black and white tile with fun patterns (like the little boarder on the floor) and kept this room feeling crisp and bright.
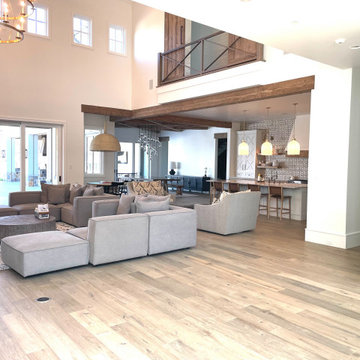
Cambria Oak Hardwood – The Alta Vista Hardwood Flooring Collection is a return to vintage European Design. These beautiful classic and refined floors are crafted out of French White Oak, a premier hardwood species that has been used for everything from flooring to shipbuilding over the centuries due to its stability.
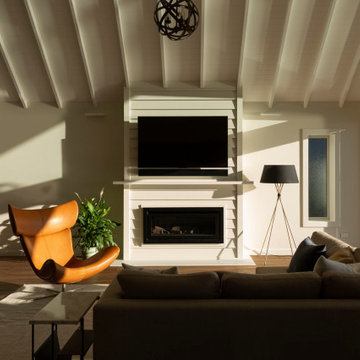
A sun drenched open living space that flows out to the sea views and outdoor entertaining
Photo of a large contemporary open concept living room in Auckland with white walls, light hardwood floors, a standard fireplace, a wood fireplace surround, a wall-mounted tv, brown floor and vaulted.
Photo of a large contemporary open concept living room in Auckland with white walls, light hardwood floors, a standard fireplace, a wood fireplace surround, a wall-mounted tv, brown floor and vaulted.
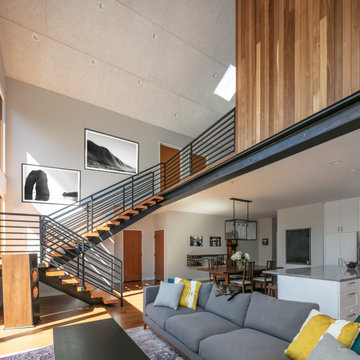
Two story Living Room space open to the Kitchen and the Dining rooms. The ceiling is covered in acoustic panels to accommodate the owners love of music in high fidelity.
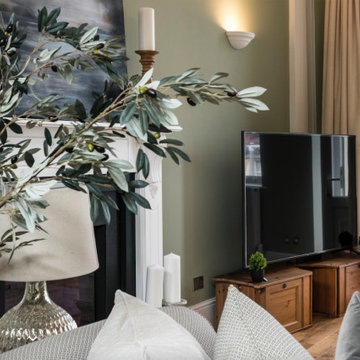
This beautiful calm formal living room was recently redecorated and styled by IH Interiors, check out our other projects here: https://www.ihinteriors.co.uk/portfolio
Living Room Design Photos with a Wood Fireplace Surround and Vaulted
5