Living Room Design Photos with a Wood Fireplace Surround
Sort by:Popular Today
121 - 140 of 5,875 photos
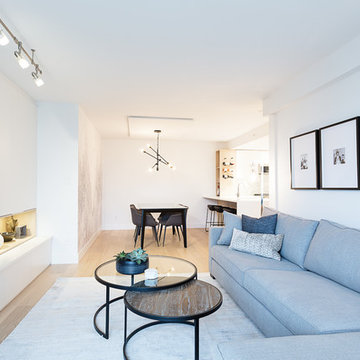
Inspiration for a mid-sized modern open concept living room in Vancouver with white walls, light hardwood floors, a ribbon fireplace, a wood fireplace surround, a wall-mounted tv and white floor.
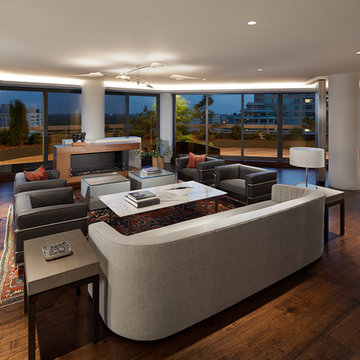
Open plan living/dining space that takes advantage of the sweeping views.
Anice Hoachlander, Hoachlander Davis Photography, LLC
Design ideas for a large contemporary formal open concept living room in DC Metro with dark hardwood floors, a standard fireplace, a wood fireplace surround, a concealed tv, white walls and brown floor.
Design ideas for a large contemporary formal open concept living room in DC Metro with dark hardwood floors, a standard fireplace, a wood fireplace surround, a concealed tv, white walls and brown floor.
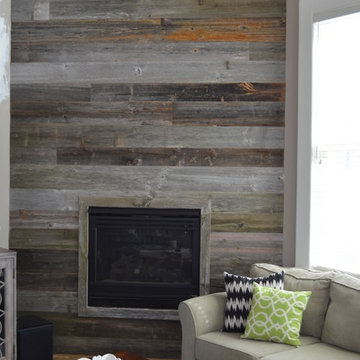
A beautiful combination of the traditional barn look with a contemporary twist through the use of reclaimed wood to set an astonishing contrast in any room.
Photography by Melissa Ann Barrett
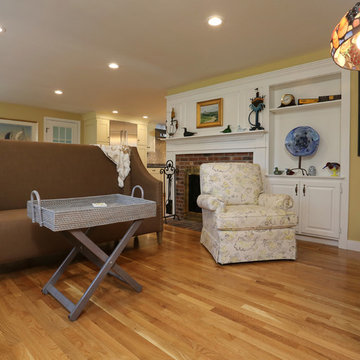
Photo Credits: OnSite Studios
Design ideas for a mid-sized traditional formal enclosed living room in Boston with yellow walls, light hardwood floors, a standard fireplace and a wood fireplace surround.
Design ideas for a mid-sized traditional formal enclosed living room in Boston with yellow walls, light hardwood floors, a standard fireplace and a wood fireplace surround.
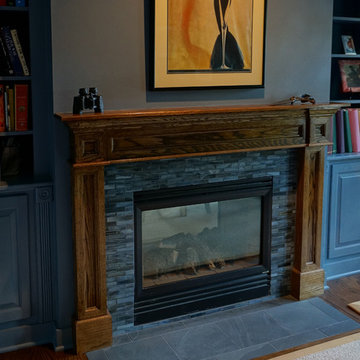
A simple, oak mantle paired with beautiful tile work gave this living room a more formal aesthetic. The soft blue and gray tones of this mosaic tile are seen throughout this living room area and add warmth and small pops of color and texture to the space.

Living space is a convergence of color and eclectic modern furnishings - Architect: HAUS | Architecture For Modern Lifestyles - Builder: WERK | Building Modern - Photo: HAUS

Built-ins and open shelves of books divide the Living Room from Reading Room entrance beyond. A dramatic ceiling of layered beams is revealed.
Inspiration for a mid-sized transitional formal open concept living room in Los Angeles with white walls, medium hardwood floors, a standard fireplace, a wood fireplace surround, no tv, brown floor and vaulted.
Inspiration for a mid-sized transitional formal open concept living room in Los Angeles with white walls, medium hardwood floors, a standard fireplace, a wood fireplace surround, no tv, brown floor and vaulted.
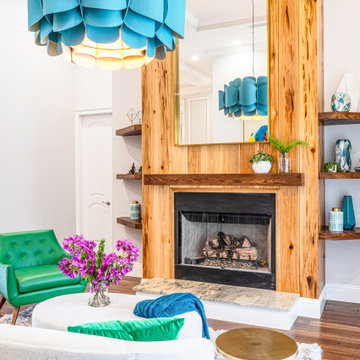
This space belongs to an artsy couple who is not afraid of color. An oversized blue chandelier made of wood veneers gives the living room a happy focal point. Pops of bright green cheer the space further.
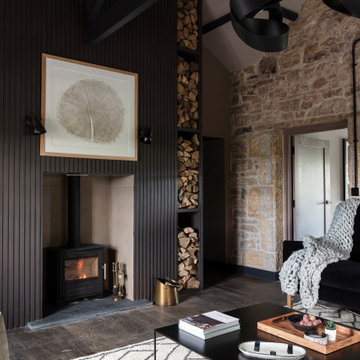
This is an example of a large contemporary enclosed living room in Other with black walls, dark hardwood floors, a wood stove, a wood fireplace surround, a wall-mounted tv and grey floor.
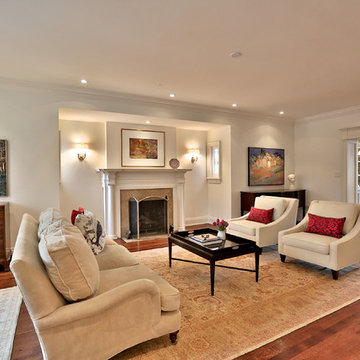
Living Room
Design ideas for a mid-sized traditional formal enclosed living room in Toronto with white walls, medium hardwood floors, a standard fireplace, a wood fireplace surround, no tv and brown floor.
Design ideas for a mid-sized traditional formal enclosed living room in Toronto with white walls, medium hardwood floors, a standard fireplace, a wood fireplace surround, no tv and brown floor.
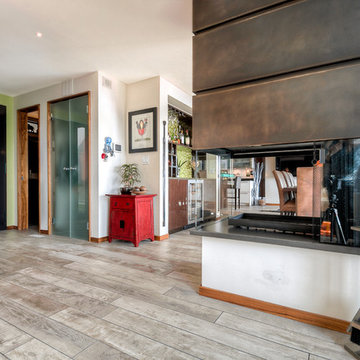
Welcome to the award-winning living room. You are instantly met with a full view of the Puget Sound. This waterfront living room has contemporary artwork met with modern design and unique materials and colors, matching the client's personality.
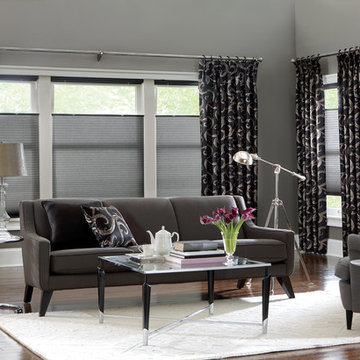
Drapery panels combined with cellular honeycomb shades make great covers for windows and sliding glass doors that need full privacy. Cellular shades also act as insulation, protecting your home from cold and heat with their energy-saving
honeycomb design. Tip: Carry the same shade to other windows in the same room for a professional, cohesive look.
Photo of a minimalist living room in San Diego with grey walls and dark hardwood floors.
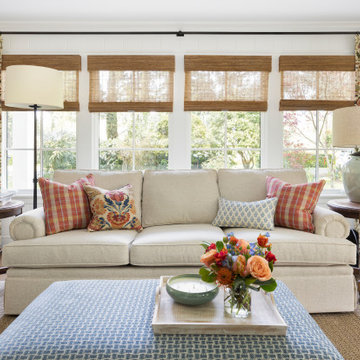
ATIID collaborated with these homeowners to curate new furnishings throughout the home while their down-to-the studs, raise-the-roof renovation, designed by Chambers Design, was underway. Pattern and color were everything to the owners, and classic “Americana” colors with a modern twist appear in the formal dining room, great room with gorgeous new screen porch, and the primary bedroom. Custom bedding that marries not-so-traditional checks and florals invites guests into each sumptuously layered bed. Vintage and contemporary area rugs in wool and jute provide color and warmth, grounding each space. Bold wallpapers were introduced in the powder and guest bathrooms, and custom draperies layered with natural fiber roman shades ala Cindy’s Window Fashions inspire the palettes and draw the eye out to the natural beauty beyond. Luxury abounds in each bathroom with gleaming chrome fixtures and classic finishes. A magnetic shade of blue paint envelops the gourmet kitchen and a buttery yellow creates a happy basement laundry room. No detail was overlooked in this stately home - down to the mudroom’s delightful dutch door and hard-wearing brick floor.
Photography by Meagan Larsen Photography
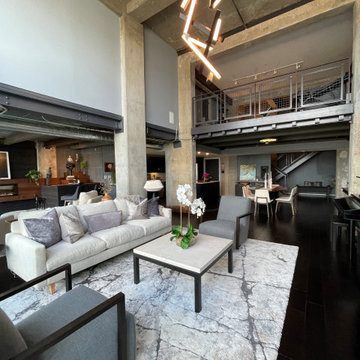
Organic Contemporary Design in an Industrial Setting… Organic Contemporary elements in an industrial building is a natural fit. Turner Design Firm designers Tessea McCrary and Jeanine Turner created a warm inviting home in the iconic Silo Point Luxury Condominiums.
Industrial Features Enhanced… Neutral stacked stone tiles work perfectly to enhance the original structural exposed steel beams. Our lighting selection were chosen to mimic the structural elements. Charred wood, natural walnut and steel-look tiles were all chosen as a gesture to the industrial era’s use of raw materials.
Creating a Cohesive Look with Furnishings and Accessories… Designer Tessea McCrary added luster with curated furnishings, fixtures and accessories. Her selections of color and texture using a pallet of cream, grey and walnut wood with a hint of blue and black created an updated classic contemporary look complimenting the industrial vide.
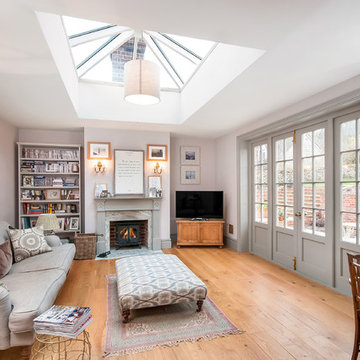
Large transitional enclosed living room in Hampshire with a library, grey walls, medium hardwood floors, a wood stove, a wood fireplace surround, brown floor and a freestanding tv.
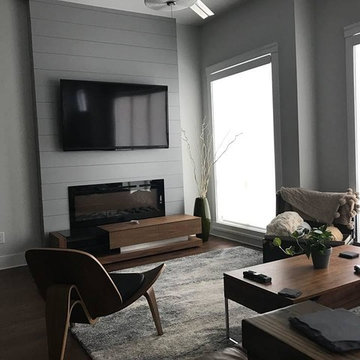
Mid-sized contemporary open concept living room in Atlanta with grey walls, dark hardwood floors, a standard fireplace, a wood fireplace surround, a wall-mounted tv and brown floor.
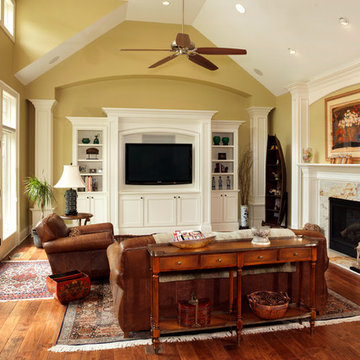
This is an example of a mid-sized traditional enclosed living room in Other with yellow walls, dark hardwood floors, a standard fireplace, a wood fireplace surround and a built-in media wall.
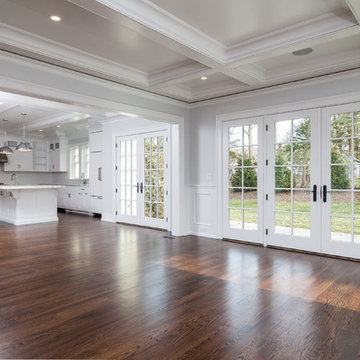
Mid-sized transitional enclosed living room in New York with grey walls, medium hardwood floors, a standard fireplace and a wood fireplace surround.
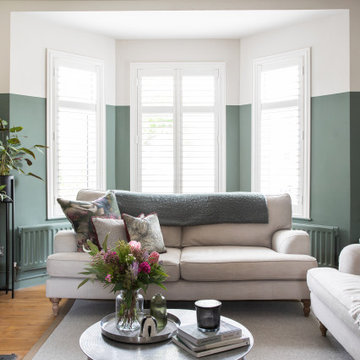
Lovely shot of the contrast paint tones with the shutters, used to create an open and airy room.
Design ideas for a mid-sized traditional living room in Belfast with green walls, medium hardwood floors, a standard fireplace, a wood fireplace surround and a built-in media wall.
Design ideas for a mid-sized traditional living room in Belfast with green walls, medium hardwood floors, a standard fireplace, a wood fireplace surround and a built-in media wall.
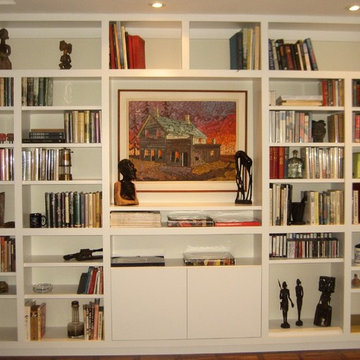
The living room Bookcases were custom crafted to display the homeowners books, collectibles & art.. Sheila Singer Design
This is an example of a large eclectic formal open concept living room in Toronto with beige walls, a standard fireplace, a wall-mounted tv, brown floor, medium hardwood floors and a wood fireplace surround.
This is an example of a large eclectic formal open concept living room in Toronto with beige walls, a standard fireplace, a wall-mounted tv, brown floor, medium hardwood floors and a wood fireplace surround.
Living Room Design Photos with a Wood Fireplace Surround
7