Living Room Design Photos with a Wood Fireplace Surround
Refine by:
Budget
Sort by:Popular Today
101 - 120 of 5,875 photos
Item 1 of 3
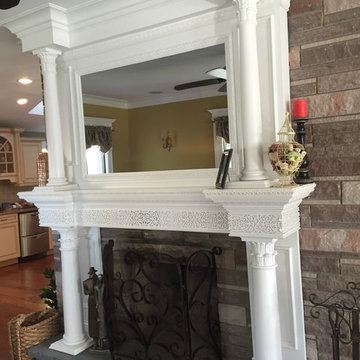
this client owns a Victorian Home in Essex county NJ and asked me to design a fireplace surround that was appropriate for the space and hid the television. The mirror you see in the photo is actually a 2-way mirror and if you look closely at the center section of the mantle, the remote speaker for the TV is built in. The fretwork pattern adds a lovely detail and the super columns (column on top of column) fit perfectly in the design scheme.
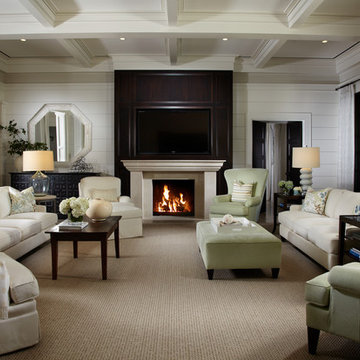
Pineapple House produced a modern but charming interior wall pattern using horizontal planks with ¼” reveal in this home on the Intra Coastal Waterway. Designers incorporated energy efficient down lights and 1’” slotted linear air diffusers in new coffered and beamed wood ceilings. The designers use windows and doors that can remain open to circulate fresh air when the climate permits.
@ Daniel Newcomb Photography
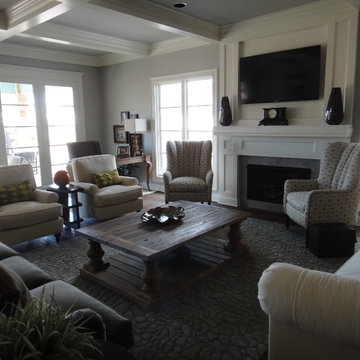
Claudia Shannon
Design ideas for an expansive traditional open concept living room in Other with grey walls, dark hardwood floors, a standard fireplace, a wood fireplace surround and a wall-mounted tv.
Design ideas for an expansive traditional open concept living room in Other with grey walls, dark hardwood floors, a standard fireplace, a wood fireplace surround and a wall-mounted tv.
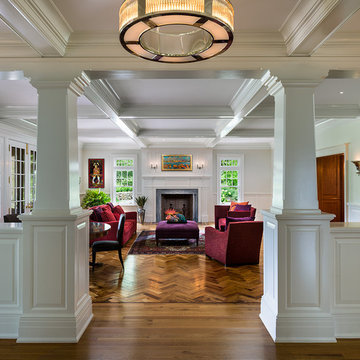
Tom Crane
Photo of a large traditional formal enclosed living room in Philadelphia with white walls, medium hardwood floors, a standard fireplace, no tv, a wood fireplace surround and brown floor.
Photo of a large traditional formal enclosed living room in Philadelphia with white walls, medium hardwood floors, a standard fireplace, no tv, a wood fireplace surround and brown floor.
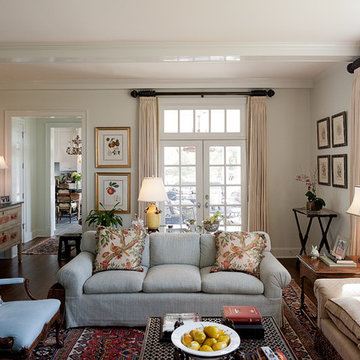
Large traditional enclosed living room in Dallas with beige walls, dark hardwood floors, a standard fireplace, a wood fireplace surround and a wall-mounted tv.
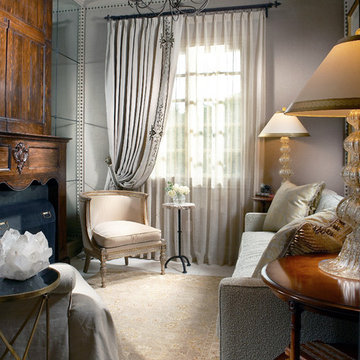
Our client wanted to convert her craft room into a luxurious, private lounge that would isolate her from the noise and activity of her house. The 9 x 11 space needed to be conducive to relaxing, reading and watching television. Pineapple House mirrors an entire wall to expand the feeling in the room and help distribute the natural light. On that wall, they add a custom, shallow cabinet and house a flatscreen TV in the upper portion. Its lower portion looks like a fireplace, but it is not a working element -- only electronic candles provide illumination. Its purpose is to be an interesting and attractive focal point in the cozy space.
@ Daniel Newcomb Photography
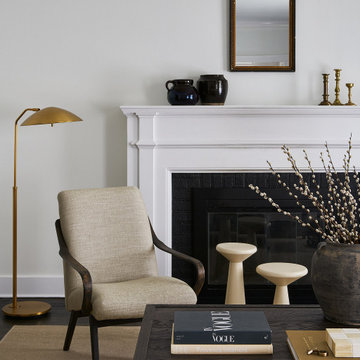
Mid-sized transitional formal enclosed living room in Chicago with white walls, dark hardwood floors, a standard fireplace, a wood fireplace surround, no tv and brown floor.
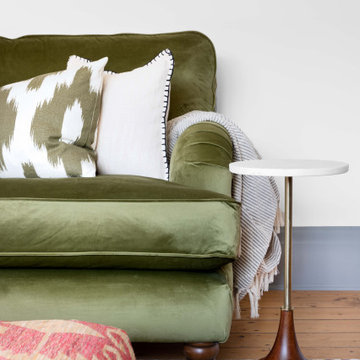
Mid-sized transitional formal enclosed living room in Cheshire with beige walls, medium hardwood floors, a wood stove, a wood fireplace surround, a concealed tv and black floor.
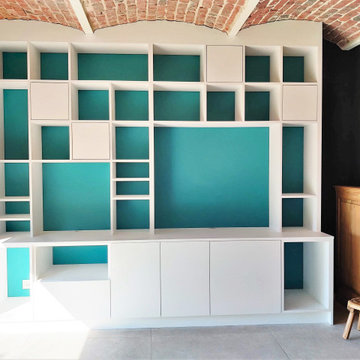
This is an example of an expansive open concept living room in Lille with a library, black walls, ceramic floors, a standard fireplace, a wood fireplace surround and grey floor.
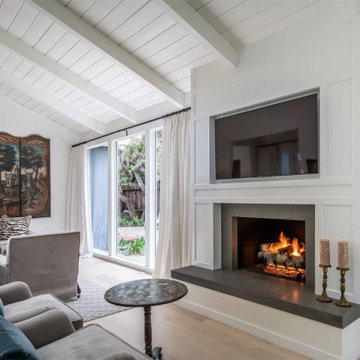
Design ideas for a mid-sized beach style formal open concept living room in San Luis Obispo with white walls, light hardwood floors, a standard fireplace, a wood fireplace surround, a built-in media wall and beige floor.
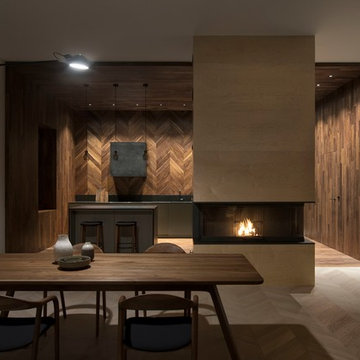
INT2 architecture
This is an example of a large contemporary open concept living room with white walls, light hardwood floors, a wood fireplace surround, white floor and a standard fireplace.
This is an example of a large contemporary open concept living room with white walls, light hardwood floors, a wood fireplace surround, white floor and a standard fireplace.
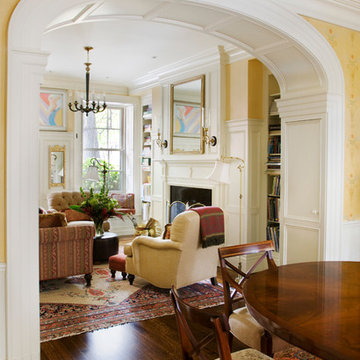
Eric Roth Photography
Photo of a large traditional formal open concept living room in Boston with yellow walls, dark hardwood floors, a standard fireplace and a wood fireplace surround.
Photo of a large traditional formal open concept living room in Boston with yellow walls, dark hardwood floors, a standard fireplace and a wood fireplace surround.
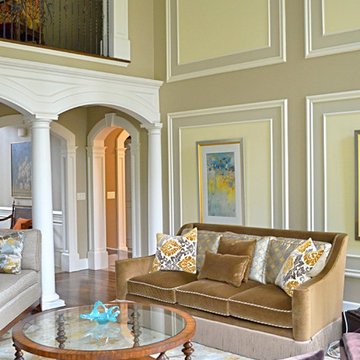
Diane Cooper-Photographer
Inspiration for a large traditional formal enclosed living room in New York with beige walls, porcelain floors, a standard fireplace and a wood fireplace surround.
Inspiration for a large traditional formal enclosed living room in New York with beige walls, porcelain floors, a standard fireplace and a wood fireplace surround.
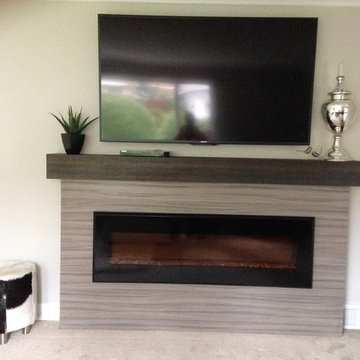
Photo of a large contemporary enclosed living room in Seattle with grey walls, carpet, a standard fireplace, a wood fireplace surround and a wall-mounted tv.
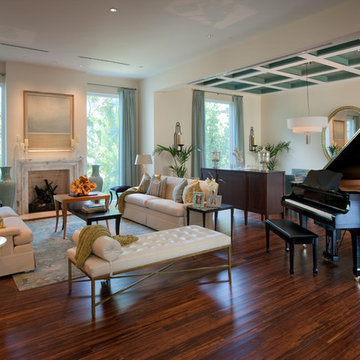
Design ideas for a mid-sized contemporary open concept living room in Miami with a music area, white walls, dark hardwood floors, a standard fireplace, a wood fireplace surround and no tv.

This family room space screams sophistication with the clean design and transitional look. The new 65” TV is now camouflaged behind the vertically installed black shiplap. New curtains and window shades soften the new space. Wall molding accents with wallpaper inside make for a subtle focal point. We also added a new ceiling molding feature for architectural details that will make most look up while lounging on the twin sofas. The kitchen was also not left out with the new backsplash, pendant / recessed lighting, as well as other new inclusions.
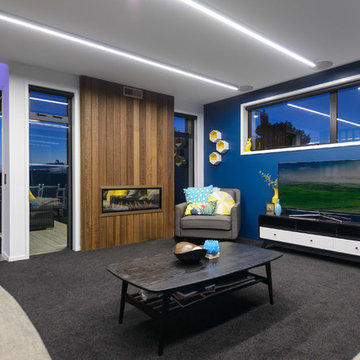
Lounge - new build Tauranga
Photo of a large modern formal living room in Other with blue walls, carpet, a two-sided fireplace, a wood fireplace surround, a freestanding tv and grey floor.
Photo of a large modern formal living room in Other with blue walls, carpet, a two-sided fireplace, a wood fireplace surround, a freestanding tv and grey floor.
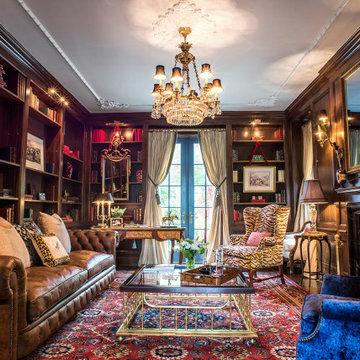
Earthy tones and rich colors evolve together at this Laurel Hollow Manor that graces the North Shore. An ultra comfortable leather Chesterfield sofa and a mix of 19th century antiques gives this grand room a feel of relaxed but rich ambiance.
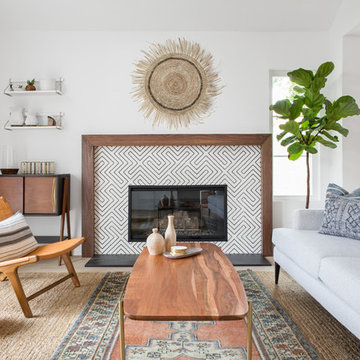
Chad Mellon Photographer
This is an example of a mid-sized eclectic formal open concept living room in Orange County with white walls, light hardwood floors, a standard fireplace, a wood fireplace surround and no tv.
This is an example of a mid-sized eclectic formal open concept living room in Orange County with white walls, light hardwood floors, a standard fireplace, a wood fireplace surround and no tv.
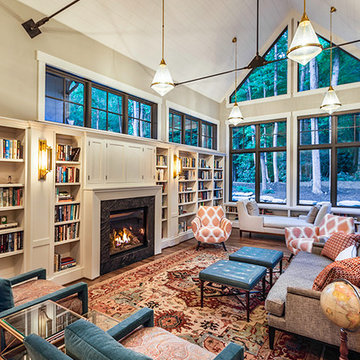
Design ideas for an expansive midcentury open concept living room in Other with a library, grey walls, dark hardwood floors, brown floor, a standard fireplace, a wood fireplace surround and a concealed tv.
Living Room Design Photos with a Wood Fireplace Surround
6