Living Room Design Photos with a Wood Fireplace Surround
Refine by:
Budget
Sort by:Popular Today
41 - 60 of 5,875 photos
Item 1 of 3
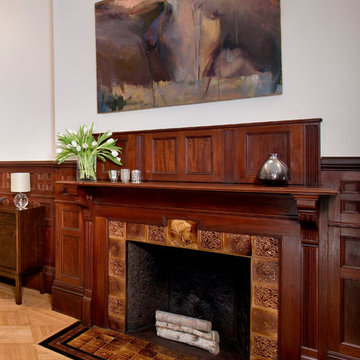
Shelly Harrison Photography
Photo of a mid-sized transitional open concept living room in Boston with white walls, light hardwood floors, a standard fireplace, a wood fireplace surround and no tv.
Photo of a mid-sized transitional open concept living room in Boston with white walls, light hardwood floors, a standard fireplace, a wood fireplace surround and no tv.
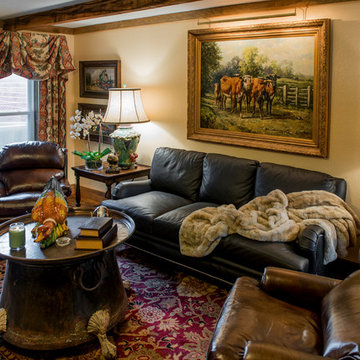
Inspiration for a mid-sized traditional formal enclosed living room in New Orleans with beige walls, dark hardwood floors, a standard fireplace, a wood fireplace surround and no tv.
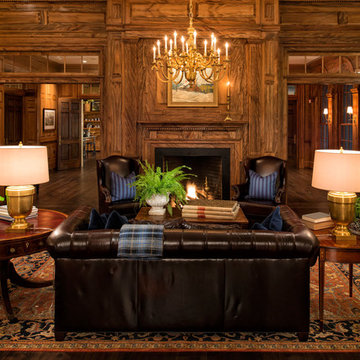
copyright 2014 Maxine Schnitzer Photography
Design ideas for a large traditional formal enclosed living room in DC Metro with dark hardwood floors, a standard fireplace, a wood fireplace surround, beige walls, no tv and brown floor.
Design ideas for a large traditional formal enclosed living room in DC Metro with dark hardwood floors, a standard fireplace, a wood fireplace surround, beige walls, no tv and brown floor.
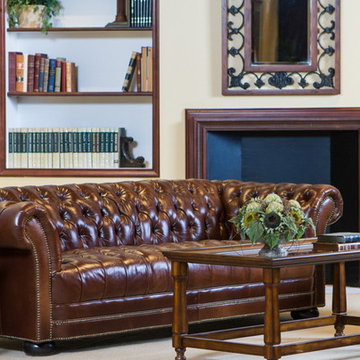
Our leather Chesterfield sofa shown here is featured in a glazed traditional full grain cowhide leather. A rich dark chocolate brown and antique brass nail trim. We have placed just the right amount of nail trim to outline this stunning furniture frame. We have placed a leather wing chair covered in the same leather next to the sofa. The leather Chesterfield sofa has always been a favorite for homes and offices.
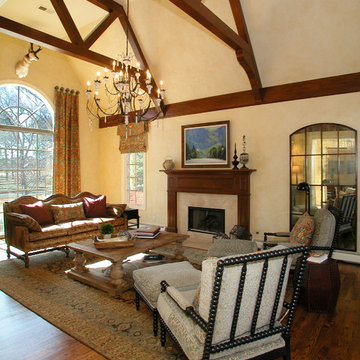
Design ideas for a mid-sized traditional formal enclosed living room in Denver with beige walls, medium hardwood floors, a standard fireplace, a wood fireplace surround and no tv.
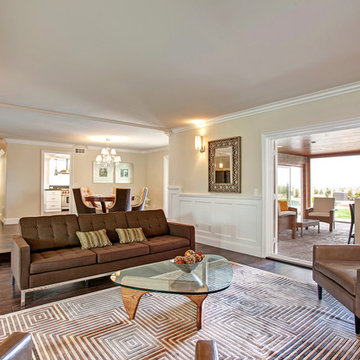
This La Jolla home showcases what a purely custom home can look like, The combination of traditional and contemporary details allows this spacious home to feel both current and timeless.
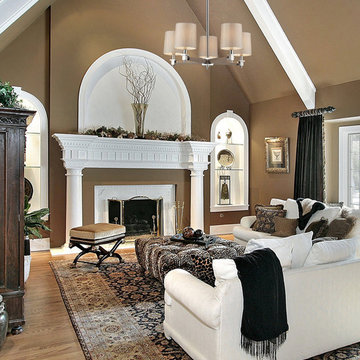
he Jorgenson Collection stylishly bridges the gap between mid-century modern furniture design and lighting. This collection was designed using solid wood that emulates the tapered angle of fine furniture legs and angular metalwork that compliments its sleek style. This collection is offered in two color tone combinations. Select from taupe wood, polished nickel metalwork & champagne fabric shades or mahogany finished wood, satin brass metalwork & tan crosshatch textured linen shades.
Measurements and Information:
Width 40"
Depth 24"
Body height 11"
Includes (1) 6" and (2) 12" downrods
4 Lights
Accommodates 75 watt medium base light bulbs (not included)
Polished nickel finished metal accents
Taupe finished wood body
Champagne fabric shades
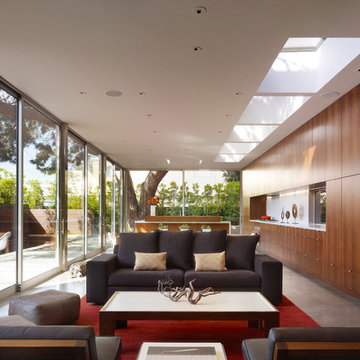
Benny Chan
Design ideas for a mid-sized contemporary open concept living room in Los Angeles with concrete floors, white walls, a wood fireplace surround and a concealed tv.
Design ideas for a mid-sized contemporary open concept living room in Los Angeles with concrete floors, white walls, a wood fireplace surround and a concealed tv.
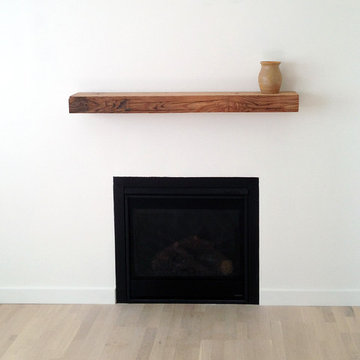
A simple piece of reclaimed timber creates another layer of interest to this contemporary space, and the natural material of the wood adds texture, depth and a sense of scale at the feature wall.
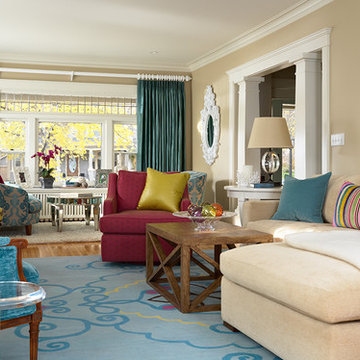
Mid-sized contemporary formal enclosed living room in Minneapolis with beige walls, medium hardwood floors, a standard fireplace, a wood fireplace surround and a wall-mounted tv.
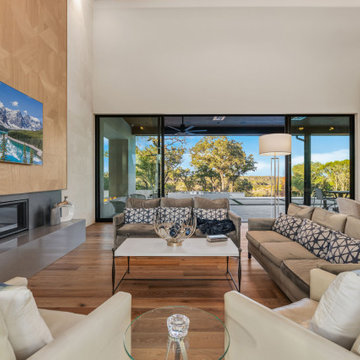
While the kitchen may be the “heart of the home,” families tend to gather the most in the living room. So, as recent empty nesters, our clients requested a home that would not only adequately accommodate children, extended family members, and friends but encourage them to visit. The sizable living room floor plan, wall of windows, and beautiful floating cove ceiling with recessed lighting made this space ideal for hosting large gatherings all year. The 62-inch gas fireplace with custom-designed wood inlay paneling and granite surround was eye-catching while offering a cozy warmth that grounded the room.
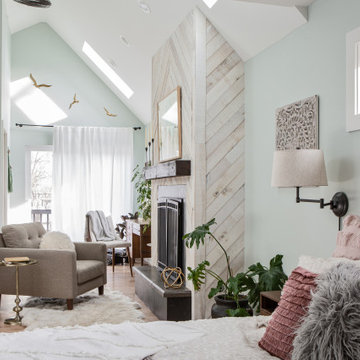
Our client’s charming cottage was no longer meeting the needs of their family. We needed to give them more space but not lose the quaint characteristics that make this little historic home so unique. So we didn’t go up, and we didn’t go wide, instead we took this master suite addition straight out into the backyard and maintained 100% of the original historic façade.
Master Suite
This master suite is truly a private retreat. We were able to create a variety of zones in this suite to allow room for a good night’s sleep, reading by a roaring fire, or catching up on correspondence. The fireplace became the real focal point in this suite. Wrapped in herringbone whitewashed wood planks and accented with a dark stone hearth and wood mantle, we can’t take our eyes off this beauty. With its own private deck and access to the backyard, there is really no reason to ever leave this little sanctuary.
Master Bathroom
The master bathroom meets all the homeowner’s modern needs but has plenty of cozy accents that make it feel right at home in the rest of the space. A natural wood vanity with a mixture of brass and bronze metals gives us the right amount of warmth, and contrasts beautifully with the off-white floor tile and its vintage hex shape. Now the shower is where we had a little fun, we introduced the soft matte blue/green tile with satin brass accents, and solid quartz floor (do you see those veins?!). And the commode room is where we had a lot fun, the leopard print wallpaper gives us all lux vibes (rawr!) and pairs just perfectly with the hex floor tile and vintage door hardware.
Hall Bathroom
We wanted the hall bathroom to drip with vintage charm as well but opted to play with a simpler color palette in this space. We utilized black and white tile with fun patterns (like the little boarder on the floor) and kept this room feeling crisp and bright.
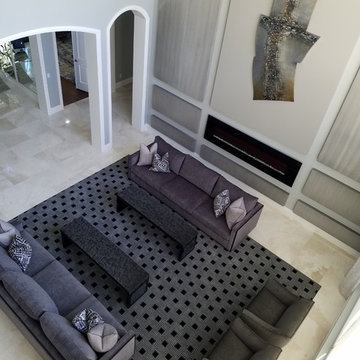
This is an example of a large eclectic open concept living room in Miami with grey walls, marble floors, a hanging fireplace, a wood fireplace surround and white floor.
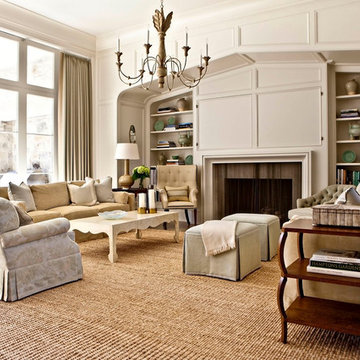
Design ideas for a mid-sized transitional formal open concept living room in Charlotte with white walls, carpet, a standard fireplace, a wood fireplace surround, a concealed tv and beige floor.
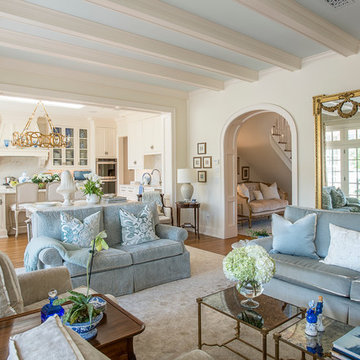
Design ideas for a mid-sized traditional formal open concept living room in Dallas with beige walls, medium hardwood floors, a standard fireplace, a wood fireplace surround, no tv and brown floor.
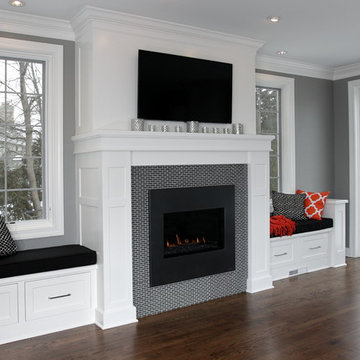
Full height wood surround with symmetric bench window seats
Design ideas for a mid-sized traditional open concept living room in Milwaukee with grey walls, dark hardwood floors, a standard fireplace, a wood fireplace surround and a wall-mounted tv.
Design ideas for a mid-sized traditional open concept living room in Milwaukee with grey walls, dark hardwood floors, a standard fireplace, a wood fireplace surround and a wall-mounted tv.
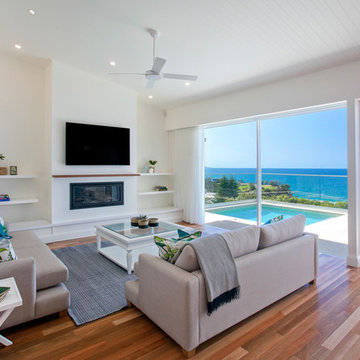
The living room is orientated to the spectacular ocean views. Furniture is a mix of custom made and Australian suppliers, chosen for their suitability to modern family life.
Paul Smith Images
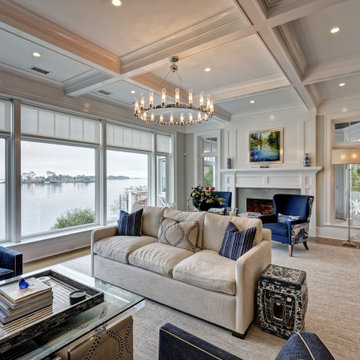
This is an example of a large beach style formal open concept living room in New York with grey walls, light hardwood floors, a wood fireplace surround, a built-in media wall, grey floor, coffered and a two-sided fireplace.
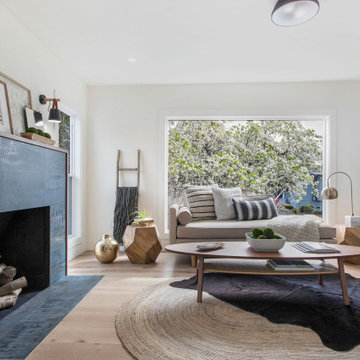
Down-to-studs renovation that included floor plan modifications, kitchen renovation, bathroom renovations, creation of a primary bed/bath suite, fireplace cosmetic improvements, lighting/flooring/paint throughout. Exterior improvements included cedar siding, paint, landscaping, handrail.
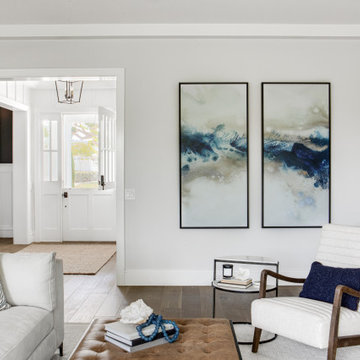
Large transitional open concept living room in Orange County with grey walls, light hardwood floors, a standard fireplace, a wood fireplace surround, a wall-mounted tv, brown floor and exposed beam.
Living Room Design Photos with a Wood Fireplace Surround
3