Living Room Design Photos with a Wood Fireplace Surround
Refine by:
Budget
Sort by:Popular Today
81 - 100 of 5,875 photos
Item 1 of 3
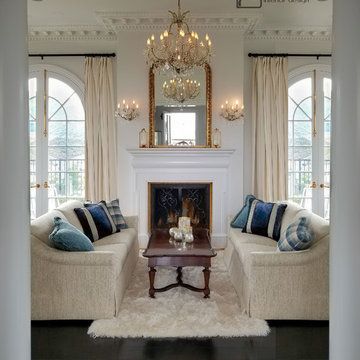
Guest House living room with ornate white moldings. In traditional style with contemporary colors. Gold, white, cream and blue furnishings.
White, gold and almost black are used in this very large, traditional remodel of an original Landry Group Home, filled with contemporary furniture, modern art and decor. White painted moldings on walls and ceilings, combined with black stained wide plank wood flooring. Very grand spaces, including living room, family room, dining room and music room feature hand knotted rugs in modern light grey, gold and black free form styles. All large rooms, including the master suite, feature white painted fireplace surrounds in carved moldings. Music room is stunning in black venetian plaster and carved white details on the ceiling with burgandy velvet upholstered chairs and a burgandy accented Baccarat Crystal chandelier. All lighting throughout the home, including the stairwell and extra large dining room hold Baccarat lighting fixtures. Master suite is composed of his and her baths, a sitting room divided from the master bedroom by beautiful carved white doors. Guest house shows arched white french doors, ornate gold mirror, and carved crown moldings. All the spaces are comfortable and cozy with warm, soft textures throughout. Project Location: Lake Sherwood, Westlake, California. Project designed by Maraya Interior Design. From their beautiful resort town of Ojai, they serve clients in Montecito, Hope Ranch, Malibu and Calabasas, across the tri-county area of Santa Barbara, Ventura and Los Angeles, south to Hidden Hills.
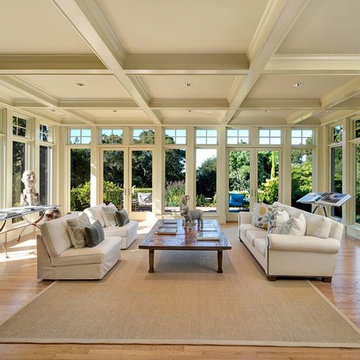
Living room with simple elegant lines, large windows for maximun sunlight exposure.
Photo of a large traditional formal open concept living room in San Francisco with beige walls, light hardwood floors, a standard fireplace, a wood fireplace surround and brown floor.
Photo of a large traditional formal open concept living room in San Francisco with beige walls, light hardwood floors, a standard fireplace, a wood fireplace surround and brown floor.
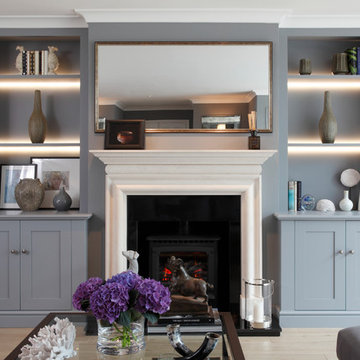
Living room Fireplace and built-in display cabinets for Thames Ditton project.
Photography by James Balston
Photo of a large transitional formal enclosed living room in London with grey walls, laminate floors, a wood stove and a wood fireplace surround.
Photo of a large transitional formal enclosed living room in London with grey walls, laminate floors, a wood stove and a wood fireplace surround.
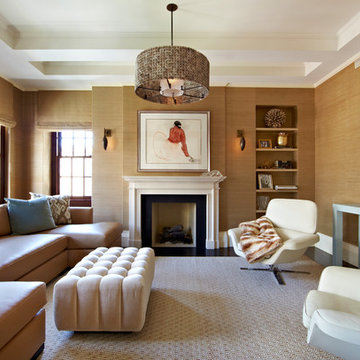
Design ideas for a large transitional formal enclosed living room in New York with beige walls, dark hardwood floors, a standard fireplace, a freestanding tv, a wood fireplace surround and brown floor.
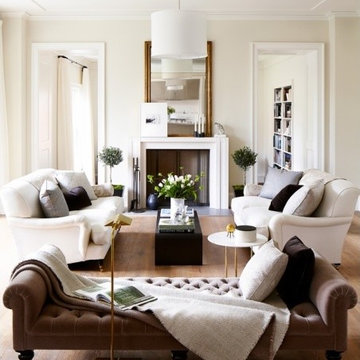
Chambers + Chambers Architects
Photo of a mid-sized contemporary formal enclosed living room in San Francisco with beige walls, light hardwood floors, a standard fireplace, a wood fireplace surround and no tv.
Photo of a mid-sized contemporary formal enclosed living room in San Francisco with beige walls, light hardwood floors, a standard fireplace, a wood fireplace surround and no tv.
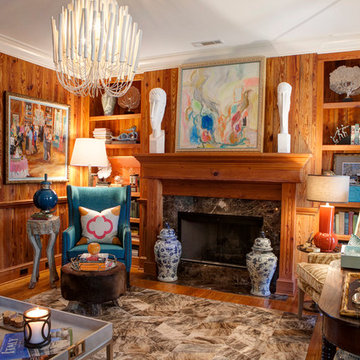
Photo of a small eclectic living room in Other with a library, brown walls, medium hardwood floors, a standard fireplace, a wood fireplace surround and no tv.
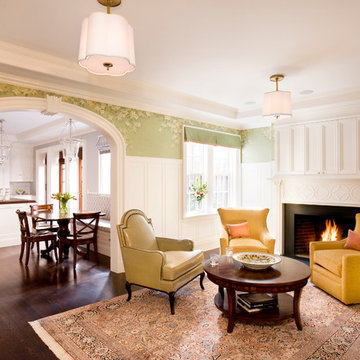
Shelly Harrison Photography
Design ideas for a large traditional formal open concept living room in Boston with green walls, dark hardwood floors, a standard fireplace and a wood fireplace surround.
Design ideas for a large traditional formal open concept living room in Boston with green walls, dark hardwood floors, a standard fireplace and a wood fireplace surround.
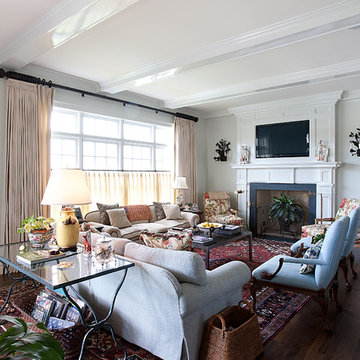
Large traditional enclosed living room in Dallas with beige walls, dark hardwood floors, a standard fireplace, a wood fireplace surround and a wall-mounted tv.
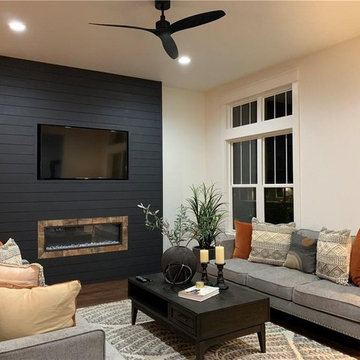
Inspiration for a mid-sized country formal open concept living room in Indianapolis with white walls, dark hardwood floors, a ribbon fireplace, a wood fireplace surround, a wall-mounted tv and brown floor.
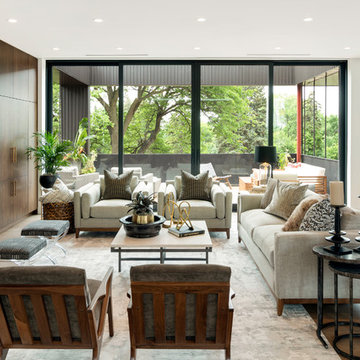
Spacecrafting Inc
Inspiration for a large modern open concept living room in Minneapolis with white walls, light hardwood floors, a ribbon fireplace, a wood fireplace surround, a concealed tv and grey floor.
Inspiration for a large modern open concept living room in Minneapolis with white walls, light hardwood floors, a ribbon fireplace, a wood fireplace surround, a concealed tv and grey floor.
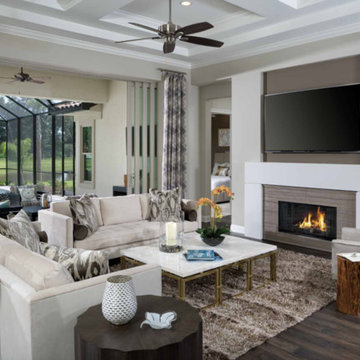
Inspiration for a large transitional open concept living room in San Diego with beige walls, dark hardwood floors, a ribbon fireplace, a wall-mounted tv, a wood fireplace surround and brown floor.
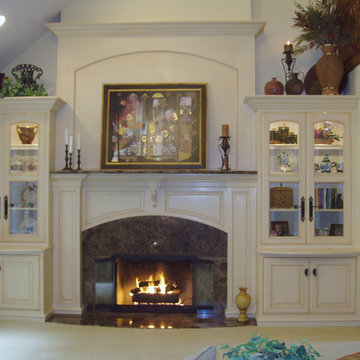
This is an example of a mid-sized traditional formal open concept living room in Indianapolis with white walls, carpet, a standard fireplace, a wood fireplace surround and no tv.
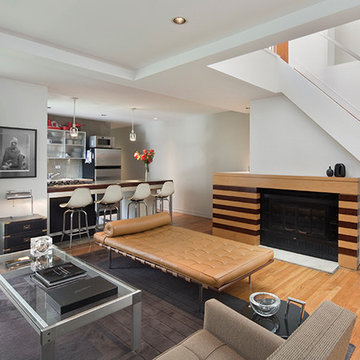
Living Room Kitchen looking at custom fireplace surround with hidden log storage. Custom stair rail and custom kitchen.
This is an example of a small modern formal loft-style living room in New York with white walls, light hardwood floors, a standard fireplace, a wood fireplace surround and no tv.
This is an example of a small modern formal loft-style living room in New York with white walls, light hardwood floors, a standard fireplace, a wood fireplace surround and no tv.
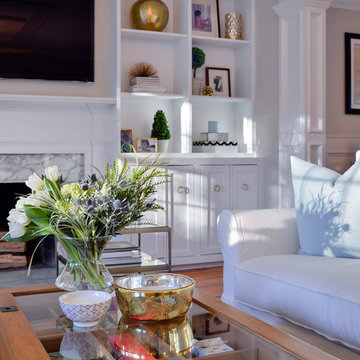
Project Cooper & Ella - Living Room -
Long Island, NY
Interior Design: Jeanne Campana Design
www.jeannecampanadesign.com
This is an example of a mid-sized transitional enclosed living room in New York with grey walls, medium hardwood floors, a standard fireplace, a wood fireplace surround and a wall-mounted tv.
This is an example of a mid-sized transitional enclosed living room in New York with grey walls, medium hardwood floors, a standard fireplace, a wood fireplace surround and a wall-mounted tv.
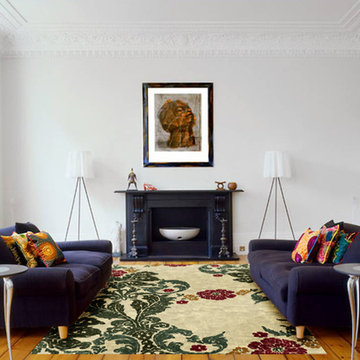
Florentine Tapestry Alternate (Tea Party)
Photo of a mid-sized contemporary enclosed living room in Charlotte with white walls, light hardwood floors, a standard fireplace, a wood fireplace surround, no tv and beige floor.
Photo of a mid-sized contemporary enclosed living room in Charlotte with white walls, light hardwood floors, a standard fireplace, a wood fireplace surround, no tv and beige floor.
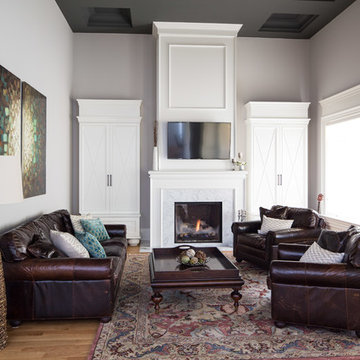
Design ideas for a large traditional open concept living room in Toronto with light hardwood floors, a standard fireplace, a wood fireplace surround and a built-in media wall.
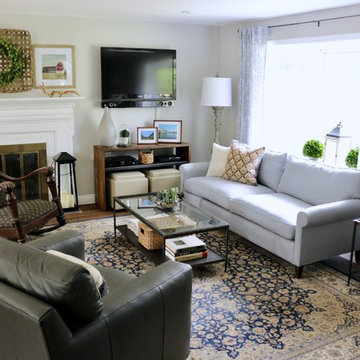
Design ideas for a small country open concept living room in Other with grey walls, laminate floors, a standard fireplace, a wood fireplace surround and brown floor.
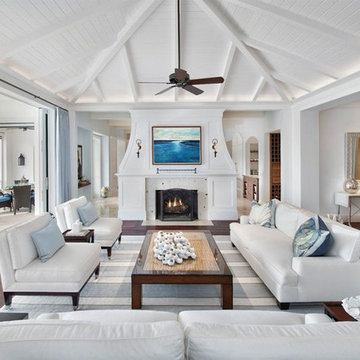
This collection is an arrangement of beautiful scenes from photography of the Lower Southeastern region of the United States and beyond! Michelle’s ever expanding collection of watery Low Country sea and landscapes are influenced by all those field trips, and the ability to soak up the very unique flavors, up and down the Atlantic coastline. She then translates her travels and impressions onto the canvas just as soon as she returns home to her busy Studio space so near and dear to her heart.
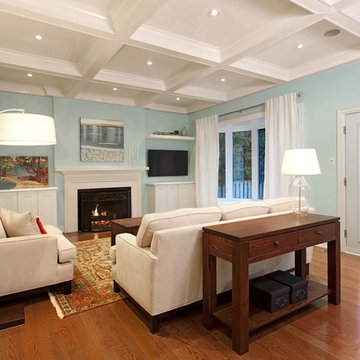
Rebecca Purdy Design | Toronto Interior Design | Livingroom
This is an example of a mid-sized traditional formal enclosed living room in Toronto with blue walls, medium hardwood floors, a standard fireplace, a wood fireplace surround, a wall-mounted tv and brown floor.
This is an example of a mid-sized traditional formal enclosed living room in Toronto with blue walls, medium hardwood floors, a standard fireplace, a wood fireplace surround, a wall-mounted tv and brown floor.
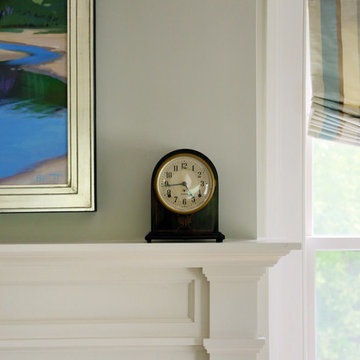
Mathew and his team at Cummings Architects have a knack for being able to see the perfect vision for a property. They specialize in identifying a building’s missing elements and crafting designs that simultaneously encompass the large scale, master plan and the myriad details that make a home special. For this Winchester home, the vision included a variety of complementary projects that all came together into a single architectural composition.
Starting with the exterior, the single-lane driveway was extended and a new carriage garage that was designed to blend with the overall context of the existing home. In addition to covered parking, this building also provides valuable new storage areas accessible via large, double doors that lead into a connected work area.
For the interior of the house, new moldings on bay windows, window seats, and two paneled fireplaces with mantles dress up previously nondescript rooms. The family room was extended to the rear of the house and opened up with the addition of generously sized, wall-to-wall windows that served to brighten the space and blur the boundary between interior and exterior.
The family room, with its intimate sitting area, cozy fireplace, and charming breakfast table (the best spot to enjoy a sunlit start to the day) has become one of the family’s favorite rooms, offering comfort and light throughout the day. In the kitchen, the layout was simplified and changes were made to allow more light into the rear of the home via a connected deck with elongated steps that lead to the yard and a blue-stone patio that’s perfect for entertaining smaller, more intimate groups.
From driveway to family room and back out into the yard, each detail in this beautiful design complements all the other concepts and details so that the entire plan comes together into a unified vision for a spectacular home.
Photos By: Eric Roth
Living Room Design Photos with a Wood Fireplace Surround
5