Living Room Design Photos with a Wood Stove and a Concrete Fireplace Surround
Refine by:
Budget
Sort by:Popular Today
81 - 100 of 587 photos
Item 1 of 3
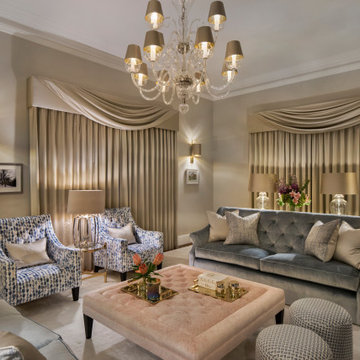
Sophisticated and elegant living room with drawn curtains
Photo of a large traditional formal enclosed living room in Surrey with beige walls, medium hardwood floors, a wood stove, a concrete fireplace surround, a wall-mounted tv and brown floor.
Photo of a large traditional formal enclosed living room in Surrey with beige walls, medium hardwood floors, a wood stove, a concrete fireplace surround, a wall-mounted tv and brown floor.
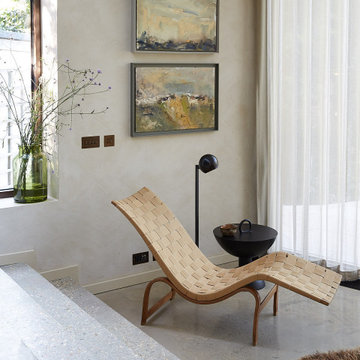
Here we wanted this room to be light and airy, so chose a pale warm wall colour with wonderful sheer fabric curtains to sit well with the polished concrete flooring.
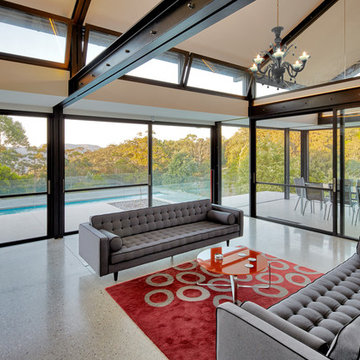
Marian Riabic
This is an example of a large contemporary open concept living room in Sydney with white walls, concrete floors, a wood stove, a concrete fireplace surround and no tv.
This is an example of a large contemporary open concept living room in Sydney with white walls, concrete floors, a wood stove, a concrete fireplace surround and no tv.
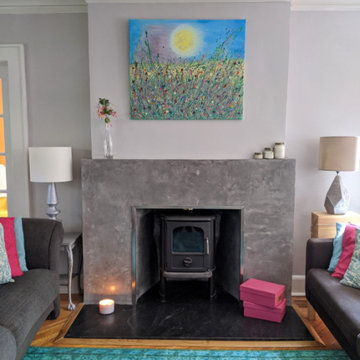
Contemporary concrete fireplace
Photo of a contemporary living room in New York with grey walls, medium hardwood floors, a wood stove, a concrete fireplace surround and brown floor.
Photo of a contemporary living room in New York with grey walls, medium hardwood floors, a wood stove, a concrete fireplace surround and brown floor.
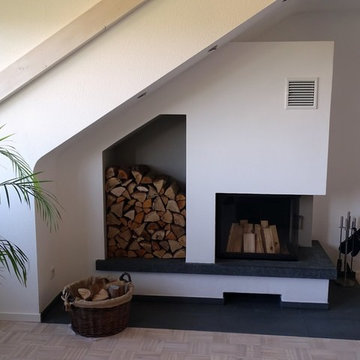
This is an example of a large traditional formal open concept living room in Nuremberg with a wood stove, a concrete fireplace surround, white walls, light hardwood floors, no tv and beige floor.
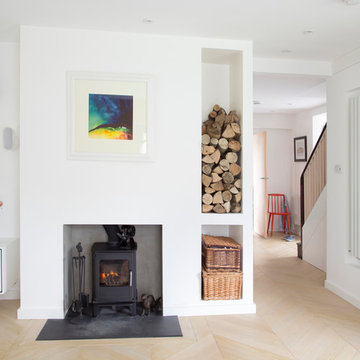
On entering this home, the entrance hall naturally narrows slightly as a you move from the hall to the living room, with no door separating the two spaces. A wood burning fire, wooden logs, storage baskets and a radiator all sit neatly within the recess of the wall, creating a seamless look whilst allowing each element to bring personality to the room.
Photo credit: David Giles
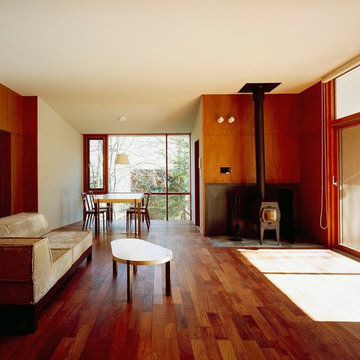
Photo Copyright nacasa and partners inc.
Small modern open concept living room in Other with brown walls, dark hardwood floors, a wood stove, a concrete fireplace surround, no tv and brown floor.
Small modern open concept living room in Other with brown walls, dark hardwood floors, a wood stove, a concrete fireplace surround, no tv and brown floor.
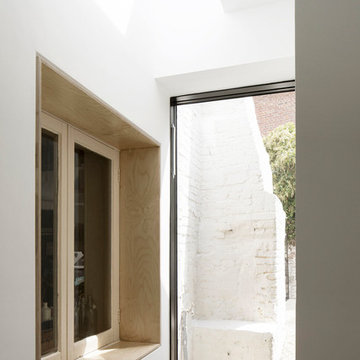
Photography by Richard Chivers https://www.rchivers.co.uk/
Marshall House is an extension to a Grade II listed dwelling in the village of Twyford, near Winchester, Hampshire. The original house dates from the 17th Century, although it had been remodelled and extended during the late 18th Century.
The clients contacted us to explore the potential to extend their home in order to suit their growing family and active lifestyle. Due to the constraints of living in a listed building, they were unsure as to what development possibilities were available. The brief was to replace an existing lean-to and 20th century conservatory with a new extension in a modern, contemporary approach. The design was developed in close consultation with the local authority as well as their historic environment department, in order to respect the existing property and work to achieve a positive planning outcome.
Like many older buildings, the dwelling had been adjusted here and there, and updated at numerous points over time. The interior of the existing property has a charm and a character - in part down to the age of the property, various bits of work over time and the wear and tear of the collective history of its past occupants. These spaces are dark, dimly lit and cosy. They have low ceilings, small windows, little cubby holes and odd corners. Walls are not parallel or perpendicular, there are steps up and down and places where you must watch not to bang your head.
The extension is accessed via a small link portion that provides a clear distinction between the old and new structures. The initial concept is centred on the idea of contrasts. The link aims to have the effect of walking through a portal into a seemingly different dwelling, that is modern, bright, light and airy with clean lines and white walls. However, complementary aspects are also incorporated, such as the strategic placement of windows and roof lights in order to cast light over walls and corners to create little nooks and private views. The overall form of the extension is informed by the awkward shape and uses of the site, resulting in the walls not being parallel in plan and splaying out at different irregular angles.
Externally, timber larch cladding is used as the primary material. This is painted black with a heavy duty barn paint, that is both long lasting and cost effective. The black finish of the extension contrasts with the white painted brickwork at the rear and side of the original house. The external colour palette of both structures is in opposition to the reality of the interior spaces. Although timber cladding is a fairly standard, commonplace material, visual depth and distinction has been created through the articulation of the boards. The inclusion of timber fins changes the way shadows are cast across the external surface during the day. Whilst at night, these are illuminated by external lighting.
A secondary entrance to the house is provided through a concealed door that is finished to match the profile of the cladding. This opens to a boot/utility room, from which a new shower room can be accessed, before proceeding to the new open plan living space and dining area.
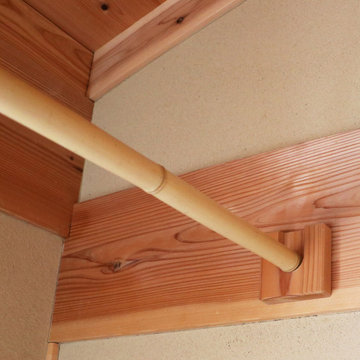
Design ideas for a mid-sized asian open concept living room in Other with medium hardwood floors, a wood stove, a concrete fireplace surround and no tv.
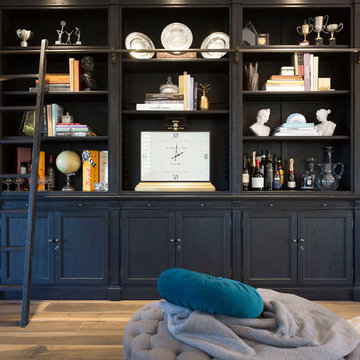
Mid-sized transitional formal enclosed living room in Sydney with grey walls, dark hardwood floors, a wood stove, a concrete fireplace surround and no tv.
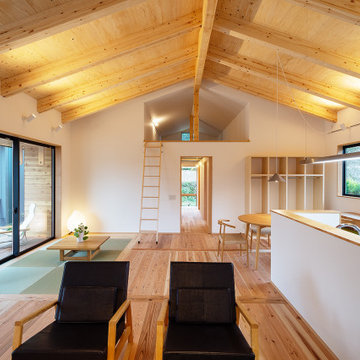
SE構法の利点を活かし、LDKは一体の大空間として設計しました。構造材を現しとした大きな勾配天井が空間全体に被さっています。各個室に繋がる奥の廊下は突き当りを開口とすることで視線の抜けを作り出しています。その上部は梯子で上がるロフト空間。物置収納として利用する他、奥の窓を開放すれば、夏季の熱気抜きとしても利用できます。
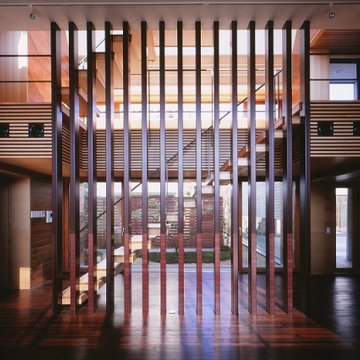
居間
撮影:平井広行
This is an example of a large formal enclosed living room in Tokyo with brown walls, dark hardwood floors, a wood stove, a concrete fireplace surround, a wall-mounted tv, brown floor and wood walls.
This is an example of a large formal enclosed living room in Tokyo with brown walls, dark hardwood floors, a wood stove, a concrete fireplace surround, a wall-mounted tv, brown floor and wood walls.
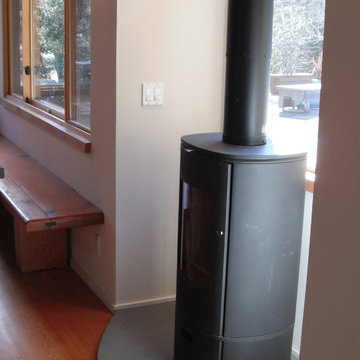
Design and Build by Brandon Stieg & Pacific Circle, Inc.
This is an example of a small modern open concept living room in San Francisco with white walls, light hardwood floors, a wood stove, a concrete fireplace surround and a built-in media wall.
This is an example of a small modern open concept living room in San Francisco with white walls, light hardwood floors, a wood stove, a concrete fireplace surround and a built-in media wall.
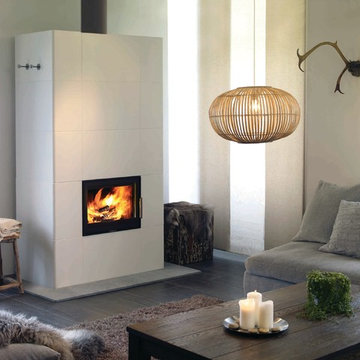
Salzburg XL + 1
Inspiration for a mid-sized contemporary enclosed living room in Vancouver with white walls, terra-cotta floors, a wood stove, a concrete fireplace surround and white floor.
Inspiration for a mid-sized contemporary enclosed living room in Vancouver with white walls, terra-cotta floors, a wood stove, a concrete fireplace surround and white floor.
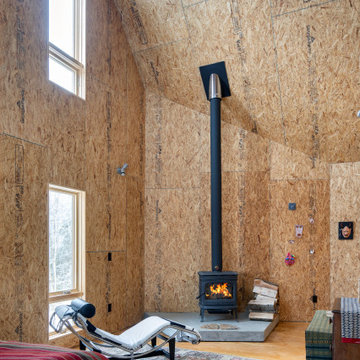
Sitting room with wood stove. Tall ceiing shape reflects roof outline.
Mid-sized contemporary open concept living room in Boston with a wood stove, vaulted, wood, wood walls, plywood floors and a concrete fireplace surround.
Mid-sized contemporary open concept living room in Boston with a wood stove, vaulted, wood, wood walls, plywood floors and a concrete fireplace surround.
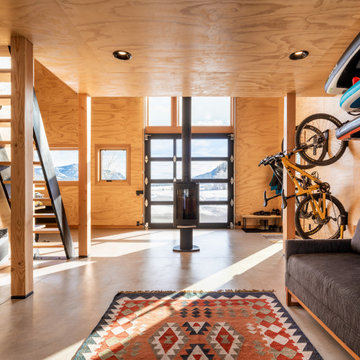
Small modern loft-style living room in Seattle with concrete floors, a wood stove, a concrete fireplace surround, no tv, grey floor and wood walls.
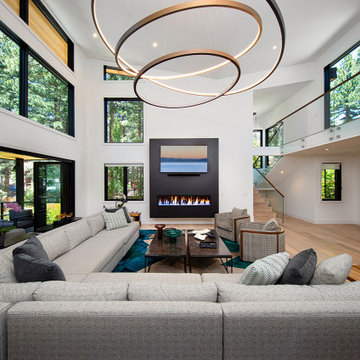
Photo of a large modern loft-style living room in Other with white walls, light hardwood floors, a wood stove, a concrete fireplace surround and brown floor.
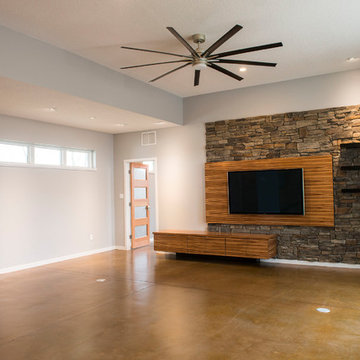
Spectacular great room with bold colors, lines, and a variety of elements including stone, zebra wood, grey walls, black floating shelves, stained concrete, and modern style wood stove.
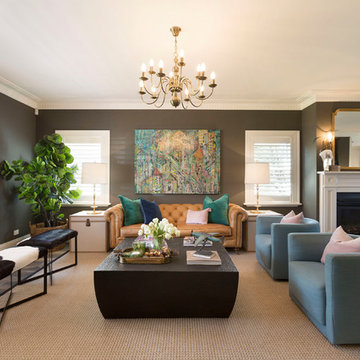
Mid-sized transitional formal enclosed living room in Sydney with grey walls, dark hardwood floors, a wood stove, a concrete fireplace surround and no tv.
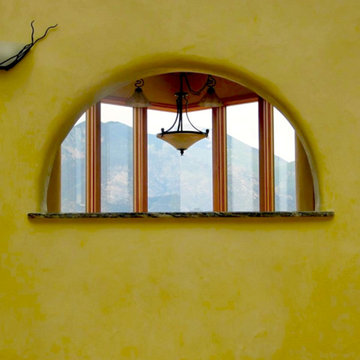
This 2400 sq. ft. home rests at the very beginning of the high mesa just outside of Taos. To the east, the Taos valley is green and verdant fed by rivers and streams that run down from the mountains, and to the west the high sagebrush mesa stretches off to the distant Brazos range.
The house is sited to capture the high mountains to the northeast through the floor to ceiling height corner window off the kitchen/dining room.The main feature of this house is the central Atrium which is an 18 foot adobe octagon topped with a skylight to form an indoor courtyard complete with a fountain. Off of this central space are two offset squares, one to the east and one to the west. The bedrooms and mechanical room are on the west side and the kitchen, dining, living room and an office are on the east side.
The house is a straw bale/adobe hybrid, has custom hand dyed plaster throughout with Talavera Tile in the public spaces and Saltillo Tile in the bedrooms. There is a large kiva fireplace in the living room, and a smaller one occupies a corner in the Master Bedroom. The Master Bathroom is finished in white marble tile. The separate garage is connected to the house with a triangular, arched breezeway with a copper ceiling.
Living Room Design Photos with a Wood Stove and a Concrete Fireplace Surround
5