Living Room Design Photos with a Wood Stove and a Concrete Fireplace Surround
Refine by:
Budget
Sort by:Popular Today
101 - 120 of 587 photos
Item 1 of 3
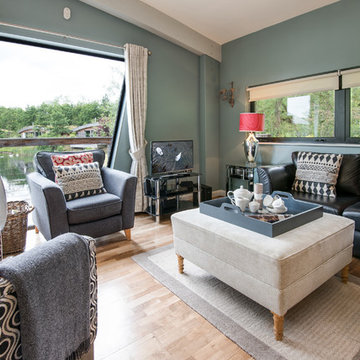
I photographed these luxury lodges for Brompton Lakes.
Tracey Bloxham, Inside Story Photography
Inspiration for a mid-sized eclectic enclosed living room in Other with blue walls, light hardwood floors, a wood stove, a freestanding tv and a concrete fireplace surround.
Inspiration for a mid-sized eclectic enclosed living room in Other with blue walls, light hardwood floors, a wood stove, a freestanding tv and a concrete fireplace surround.
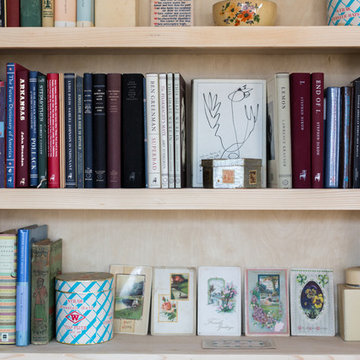
Swartz Photography
Design ideas for a small country open concept living room in Other with a library, white walls, light hardwood floors, a wood stove, a concrete fireplace surround and no tv.
Design ideas for a small country open concept living room in Other with a library, white walls, light hardwood floors, a wood stove, a concrete fireplace surround and no tv.
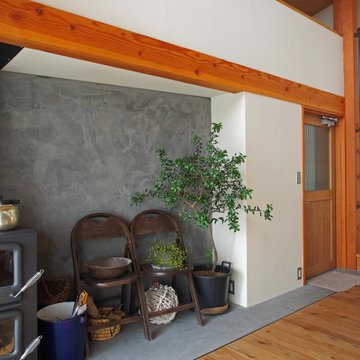
Scandinavian open concept living room in Other with a wood stove, a concrete fireplace surround, no tv and grey floor.
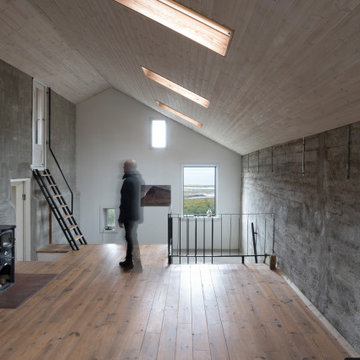
The Guesthouse Nýp at Skarðsströnd is situated on a former sheep farm overlooking the Breiðafjörður Nature Reserve in western Iceland. Originally constructed as a farmhouse in 1936, the building was deserted in the 1970s, slowly falling into disrepair before the new owners eventually began rebuilding in 2001. Since 2006, it has come to be known as a cultural hub of sorts, playing host to various exhibitions, lectures, courses and workshops.
The brief was to conceive a design that would make better use of the existing facilities, allowing for more multifunctional spaces for various cultural activities. This not only involved renovating the main house, but also rebuilding and enlarging the adjoining sheep-shed. Nýp’s first guests arrived in 2013 and where accommodated in two of the four bedrooms in the remodelled farmhouse. The reimagined sheep shed added a further three ensuite guestrooms with a separate entrance. This offers the owners greater flexibility, with the possibility of hosting larger events in the main house without disturbing guests. The new entrance hall and connection to the farmhouse has been given generous dimensions allowing it to double as an exhibition space.
The main house is divided vertically in two volumes with the original living quarters to the south and a barn for hay storage to the North. Bua inserted an additional floor into the barn to create a raised event space with a series of new openings capturing views to the mountains and the fjord. Driftwood, salvaged from a neighbouring beach, has been used as columns to support the new floor. Steel handrails, timber doors and beams have been salvaged from building sites in Reykjavik old town.
The ruins of concrete foundations have been repurposed to form a structured kitchen garden. A steel and polycarbonate structure has been bolted to the top of one concrete bay to create a tall greenhouse, also used by the client as an extra sitting room in the warmer months.
Staying true to Nýp’s ethos of sustainability and slow tourism, Studio Bua took a vernacular approach with a form based on local turf homes and a gradual renovation that focused on restoring and reinterpreting historical features while making full use of local labour, techniques and materials such as stone-turf retaining walls and tiles handmade from local clay.
Since the end of the 19th century, the combination of timber frame and corrugated metal cladding has been widespread throughout Iceland, replacing the traditional turf house. The prevailing wind comes down the valley from the north and east, and so it was decided to overclad the rear of the building and the new extension in corrugated aluzinc - one of the few materials proven to withstand the extreme weather.
In the 1930's concrete was the wonder material, even used as window frames in the case of Nýp farmhouse! The aggregate for the house is rather course with pebbles sourced from the beach below, giving it a special character. Where possible the original concrete walls have been retained and exposed, both internally and externally. The 'front' facades towards the access road and fjord have been repaired and given a thin silicate render (in the original colours) which allows the texture of the concrete to show through.
The project was developed and built in phases and on a modest budget. The site team was made up of local builders and craftsmen including the neighbouring farmer – who happened to own a cement truck. A specialist local mason restored the fragile concrete walls, none of which were reinforced.
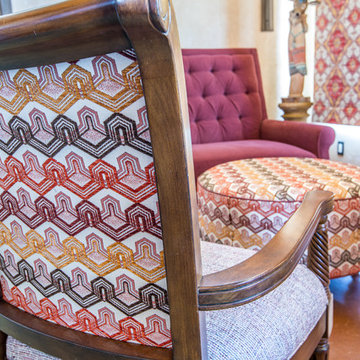
The sitting area is accented with antique Native American Art and sheltered from the cold with bold roman shade fabric mixed with patterns on the custom upholstery. An extra deep, extra tall, extra long settee was created just for this home with a pleated round ottoman and multiple fabrics on the accent chairs.
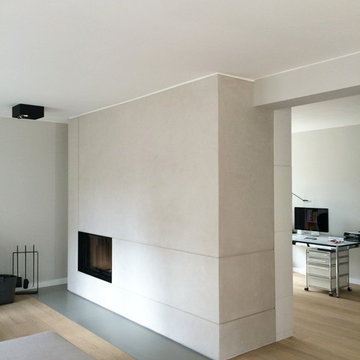
Kaminverkleidung: Homogene Beton-Optik
Inspiration for a large contemporary formal open concept living room in Berlin with white walls, light hardwood floors, no tv, a wood stove, a concrete fireplace surround and beige floor.
Inspiration for a large contemporary formal open concept living room in Berlin with white walls, light hardwood floors, no tv, a wood stove, a concrete fireplace surround and beige floor.
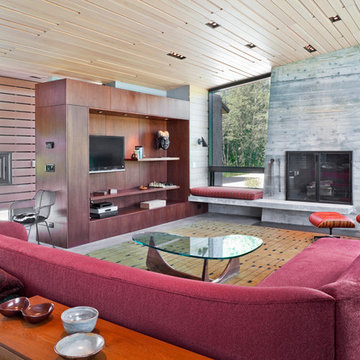
Located near the foot of the Teton Mountains, the site and a modest program led to placing the main house and guest quarters in separate buildings configured to form outdoor spaces. With mountains rising to the northwest and a stream cutting through the southeast corner of the lot, this placement of the main house and guest cabin distinctly responds to the two scales of the site. The public and private wings of the main house define a courtyard, which is visually enclosed by the prominence of the mountains beyond. At a more intimate scale, the garden walls of the main house and guest cabin create a private entry court.
A concrete wall, which extends into the landscape marks the entrance and defines the circulation of the main house. Public spaces open off this axis toward the views to the mountains. Secondary spaces branch off to the north and south forming the private wing of the main house and the guest cabin. With regulation restricting the roof forms, the structural trusses are shaped to lift the ceiling planes toward light and the views of the landscape.
A.I.A Wyoming Chapter Design Award of Citation 2017
Project Year: 2008
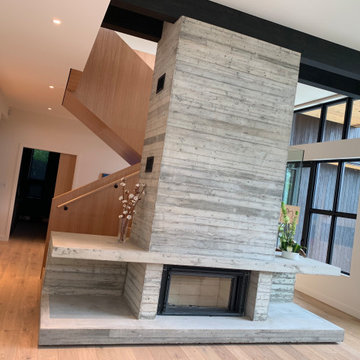
Design ideas for a large contemporary enclosed living room in Other with a wood stove and a concrete fireplace surround.
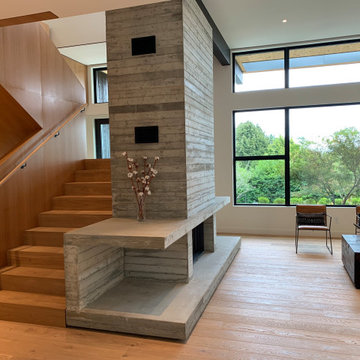
This is an example of a large contemporary enclosed living room in Vancouver with a wood stove and a concrete fireplace surround.
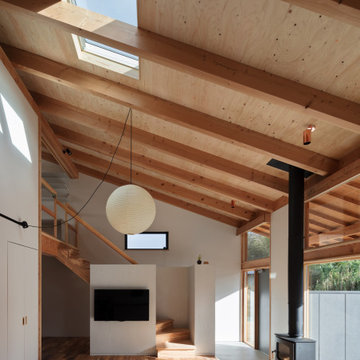
Photo of a small scandinavian open concept living room in Fukuoka with white walls, medium hardwood floors, a wood stove, a concrete fireplace surround and exposed beam.
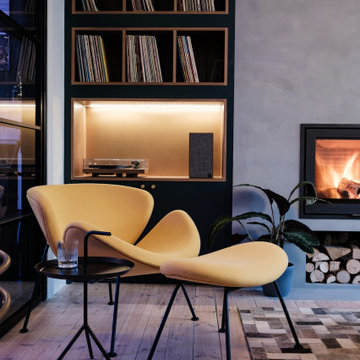
Orange Slice chair and footstool, micro concrete chimney breast with inset wood burning fireplace and bespoke joinery for music.
Inspiration for a modern living room in London with a wood stove and a concrete fireplace surround.
Inspiration for a modern living room in London with a wood stove and a concrete fireplace surround.
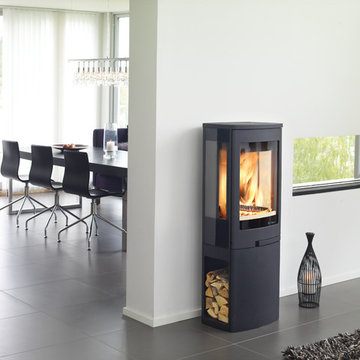
Nordpeis Duo 2. @Orion Heating - Woodburning Stoves and Gas fires in Essex. Exclusive fireplace showroom for top European brands.
Large scandinavian open concept living room in Essex with white walls, light hardwood floors, a wood stove and a concrete fireplace surround.
Large scandinavian open concept living room in Essex with white walls, light hardwood floors, a wood stove and a concrete fireplace surround.
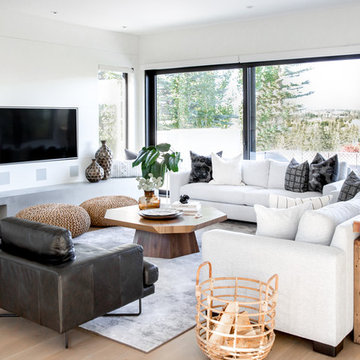
Now can we just talk about these windows? And this view? It’s like love at first sight, truly! And we wanted to take full advantage of this large bright space and keep in open but with an edge of modern sophistication. The clean lines of white, black and glass were balanced with the softness of the light wood accents. And if you’ve been following along with us for a while you know how we love to mix materials and this room really showcases that.
And we have to talk about this piano for a minute – we are OBSESSED with this white, vintage-looking piano and wanted to make it a focal! We love to incorporate pieces that a client already has and this piano was the perfect addition to this room. Using this black & white custom wall mural emphasized piano keys and was just the right touch of WOW without taking away from the rest of the space
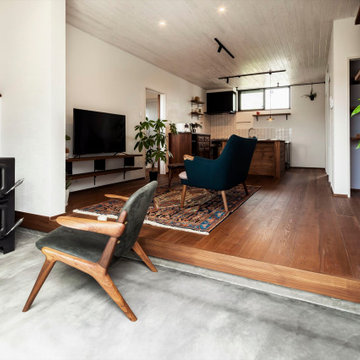
This is an example of a scandinavian living room in Other with white walls, painted wood floors, a wood stove, a concrete fireplace surround, brown floor and timber.
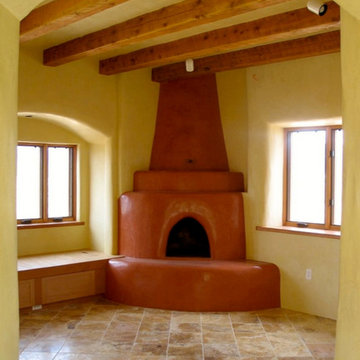
This 2400 sq. ft. home rests at the very beginning of the high mesa just outside of Taos. To the east, the Taos valley is green and verdant fed by rivers and streams that run down from the mountains, and to the west the high sagebrush mesa stretches off to the distant Brazos range.
The house is sited to capture the high mountains to the northeast through the floor to ceiling height corner window off the kitchen/dining room.The main feature of this house is the central Atrium which is an 18 foot adobe octagon topped with a skylight to form an indoor courtyard complete with a fountain. Off of this central space are two offset squares, one to the east and one to the west. The bedrooms and mechanical room are on the west side and the kitchen, dining, living room and an office are on the east side.
The house is a straw bale/adobe hybrid, has custom hand dyed plaster throughout with Talavera Tile in the public spaces and Saltillo Tile in the bedrooms. There is a large kiva fireplace in the living room, and a smaller one occupies a corner in the Master Bedroom. The Master Bathroom is finished in white marble tile. The separate garage is connected to the house with a triangular, arched breezeway with a copper ceiling.
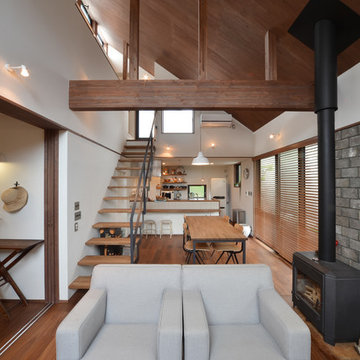
Photo of an asian living room in Nagoya with medium hardwood floors, a wood stove, a concrete fireplace surround, white walls and brown floor.
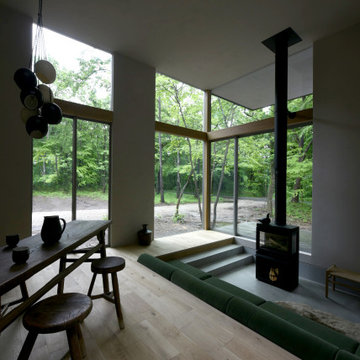
ピットと薪ストーブのあるユニークなリビング。
内と外を視覚的に繋ぎ、開放感を演出しています。
緑の中でのくらしを実感出来ます。
This is an example of a mid-sized open concept living room in Other with grey walls, light hardwood floors, a wood stove, a concrete fireplace surround, no tv and grey floor.
This is an example of a mid-sized open concept living room in Other with grey walls, light hardwood floors, a wood stove, a concrete fireplace surround, no tv and grey floor.
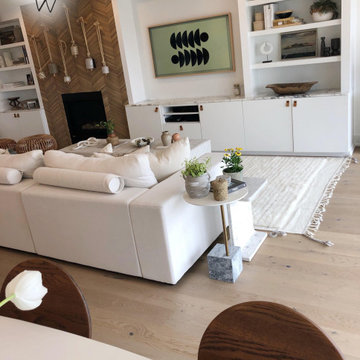
Moroccan rug mid century modren
Mid-sized midcentury formal open concept living room in Los Angeles with white walls, carpet, a wood stove, a concrete fireplace surround, a wall-mounted tv, white floor, coffered and brick walls.
Mid-sized midcentury formal open concept living room in Los Angeles with white walls, carpet, a wood stove, a concrete fireplace surround, a wall-mounted tv, white floor, coffered and brick walls.
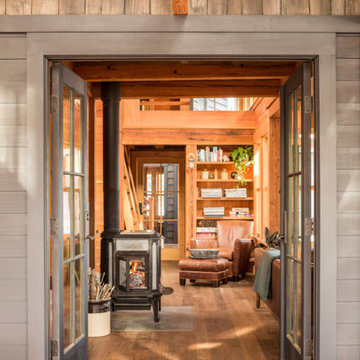
Jeff Roberts Imaging
Photo of a mid-sized country open concept living room in Portland Maine with a library, medium hardwood floors, a wood stove, a concrete fireplace surround, no tv and brown floor.
Photo of a mid-sized country open concept living room in Portland Maine with a library, medium hardwood floors, a wood stove, a concrete fireplace surround, no tv and brown floor.
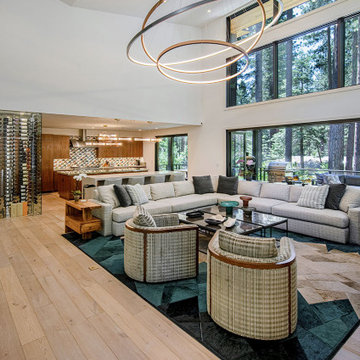
Design ideas for a large modern loft-style living room in Other with white walls, light hardwood floors, a wood stove, a concrete fireplace surround and brown floor.
Living Room Design Photos with a Wood Stove and a Concrete Fireplace Surround
6