Living Room Design Photos with a Wood Stove and Vaulted
Refine by:
Budget
Sort by:Popular Today
61 - 80 of 359 photos
Item 1 of 3
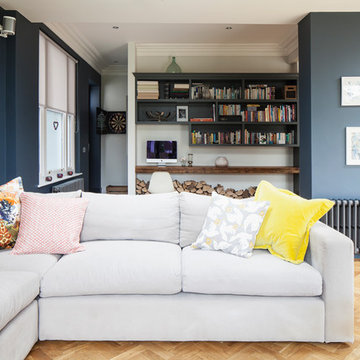
Bespoke joinery
Parquet floor
Ottoman
Farrow and ball hague blue
Sofa
Side table
Wall lights
Home office
Open shelving
Sash window
Automatic blinds
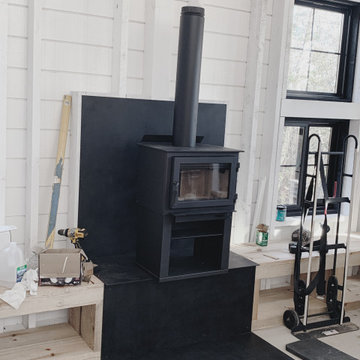
Design ideas for a small country open concept living room in Minneapolis with white walls, light hardwood floors, a wood stove, beige floor, vaulted and planked wall panelling.
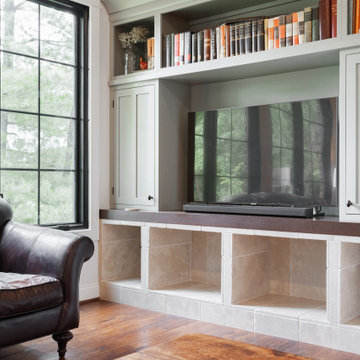
Cast stone fireplace surround and chimney with built in wood and tv center.
Photo of a large open concept living room in Other with white walls, medium hardwood floors, a wood stove, a stone fireplace surround, a built-in media wall, brown floor and vaulted.
Photo of a large open concept living room in Other with white walls, medium hardwood floors, a wood stove, a stone fireplace surround, a built-in media wall, brown floor and vaulted.
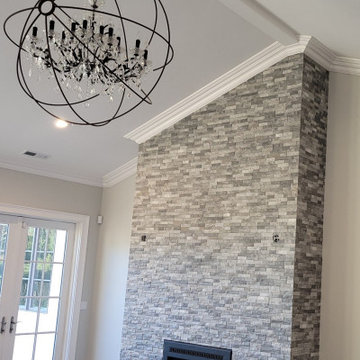
Porcelain stacked ledger panels
Mid-sized transitional open concept living room in Sacramento with beige walls, dark hardwood floors, a wood stove, a stone fireplace surround, a wall-mounted tv and vaulted.
Mid-sized transitional open concept living room in Sacramento with beige walls, dark hardwood floors, a wood stove, a stone fireplace surround, a wall-mounted tv and vaulted.
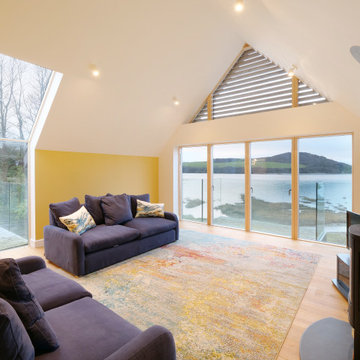
An amazing location on the waterfront within the Camel Estuary Area of Outstanding Natural Beauty presented a rare opportunity for a new family home.
Accessed from a single-track lane ending in a slipway into the water, the new dwelling replaces a small, single storey structure had been owned by the same family for over 50 years and was the setting for many happy memories. The client’s brief was for a design that captured the spirit of the original building and location and framed the views along the creek and out to sea.
The result is a well-constructed, energy efficient house that responds sensitively to the surrounding landscape and blends traditional forms with contemporary detailing. The palette of materials enables the new house to disappear into its backdrop of trees and shadow, and gives it a timeless feel that will weather and improve with age.
Photograph: Ocean and Earth Photography
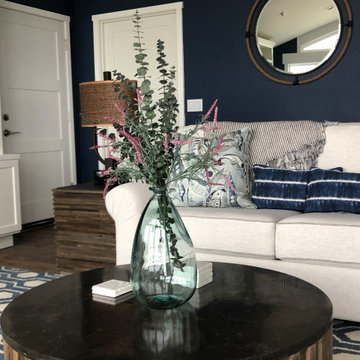
Luxurious yet very comfortable second home. Located with a spectacular view of the Pacific ocean. It's cozy and situated in an established beachfront area. This home needed a complete remodel. CSG Interior Design was contacted to work with the clients in furnishing and consultation. We selected the materials for the kitchen, bathrooms and fireplace remodel.
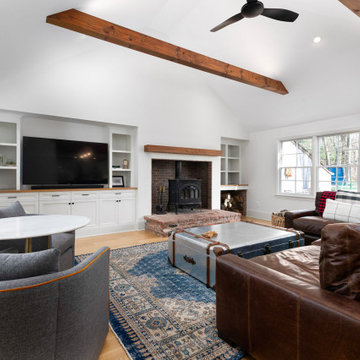
this was an old poorly converted garage that we vaulted, added windows for light and created the houseing for the wood burning stove that helpd make sense of the asymmetry of its location.
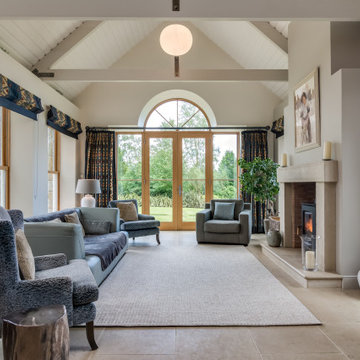
Transitional enclosed living room in Belfast with beige walls, a wood stove, a freestanding tv, beige floor, exposed beam, timber and vaulted.
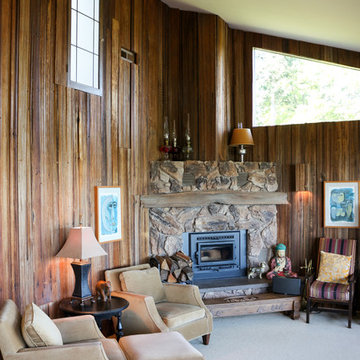
The wood burning fireplace was replaced by a fuel efficient wood burning insert and the chimney was repaired at the time of install. The barn siding paneling is original to the home.
WestSound Home & Garden

Photo of a large scandinavian open concept living room in Kent with a library, light hardwood floors, a wood stove, a plaster fireplace surround, a concealed tv, vaulted and wood walls.
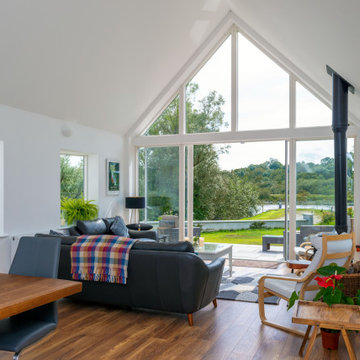
Contemporary open concept living room in Other with white walls, laminate floors, a wood stove, no tv, brown floor and vaulted.
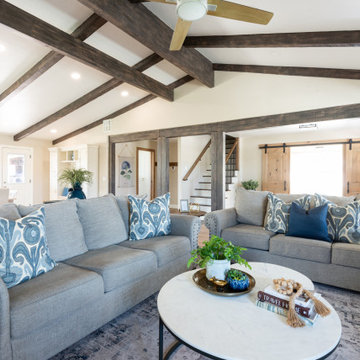
This is an example of a mid-sized country open concept living room in San Diego with a wood stove, a brick fireplace surround, a freestanding tv, beige floor and vaulted.
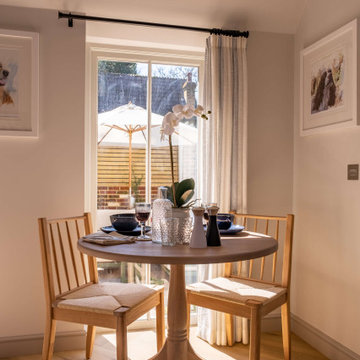
Modern country design, using blues and soft oranges, with ikat prints, natural materials including oak and leather, and striking lighting and artwork
Design ideas for a small country enclosed living room in Hampshire with white walls, laminate floors, a wood stove, a wood fireplace surround, a wall-mounted tv, brown floor and vaulted.
Design ideas for a small country enclosed living room in Hampshire with white walls, laminate floors, a wood stove, a wood fireplace surround, a wall-mounted tv, brown floor and vaulted.
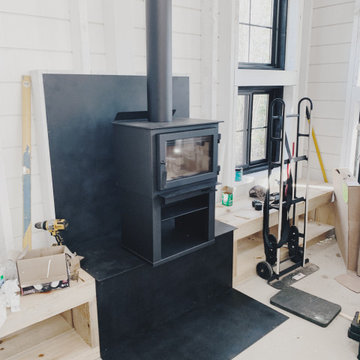
Design ideas for a small country open concept living room in Minneapolis with white walls, light hardwood floors, a wood stove, beige floor, vaulted and planked wall panelling.
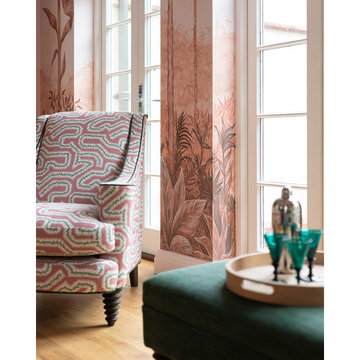
Photo of a large traditional open concept living room in Sussex with a music area, pink walls, light hardwood floors, a wood stove, a stone fireplace surround, beige floor and vaulted.
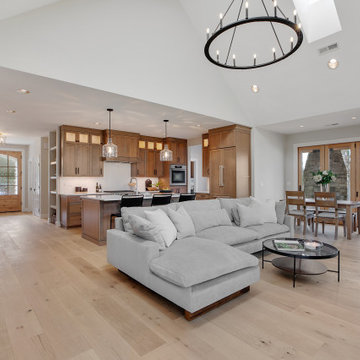
The main level of this custom home has an open-concept floor plan perfect for relaxation and entertainment. Enjoy the convenience of having the kitchen, dining, and living areas in one cohesive, inviting space.
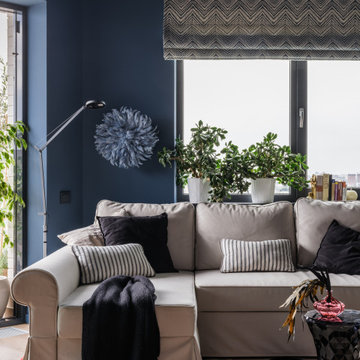
Артистическая квартира площадью 110 м2 в Краснодаре.
Интерьер квартиры дизайнеров Ярослава и Елены Алдошиных реализовывался ровно 9 месяцев. Пространство проектировалось для двух человек, которые ведут активный образ жизни, находятся в постоянном творческом поиске, любят путешествия и принимать гостей. А еще дизайнеры большое количество времени работают дома, создавая свои проекты.
Основная задача - создать современное, эстетичное, креативное пространство, которое вдохновляет на творческие поиски. За основу выбраны яркие смелые цветовые и фактурные сочетания.
Изначально дизайнеры искали жилье с нестандартными исходными данными и их выбор пал на квартиру площадью 110 м2 с антресолью - «вторым уровнем» и террасой, расположенную на последнем этаже дома.
Планировка изначально была удачной и подверглась минимальным изменениям, таким как перенос дверных проемов и незначительным корректировкам по стенам.
Основным плюсом исходной планировки была кухня-гостиная с высоким скошенным потолком, высотой пять метров в самой высокой точке. Так же из этой зоны имеется выход на террасу с видом на город. Окна помещения и сама терраса выходят на западную сторону, что позволяет практически каждый день наблюдать прекрасные закаты. В зоне гостиной мы отвели место для дровяного камина и вывели все нужные коммуникации, соблюдая все правила для согласования установки, это возможно благодаря тому, что квартира располагается на последнем этаже дома.
Особое помещение квартиры - антресоль - светлое пространство с большим количеством окон и хорошим видом на город. Так же в квартире имеется спальня площадью 20 м2 и миниатюрная ванная комната миниатюрных размеров 5 м2, но с высоким потолком 4 метра.
Пространство под лестницей мы преобразовали в масштабную систему хранения в которой предусмотрено хранение одежды, стиральная и сушильная машина, кладовая, место для робота-пылесоса. Дизайн кухонной мебели полностью спроектирован нами, он состоит из высоких пеналов с одной стороны и длинной рабочей зоной без верхних фасадов, только над варочной поверхностью спроектирован шкаф-вытяжка.
Зону отдыха в гостиной мы собрали вокруг антикварного Французского камина, привезенного из Голландии. Одним из важных решений была установка прозрачной перегородки во всю стену между гостиной и террасой, это позволило визуально продлить пространство гостиной на открытую террасу и наоборот впустить озеленение террасы в пространство гостиной.
Местами мы оставили открытой грубую кирпичную кладку, выкрасив ее матовой краской. Спальня общей площадью 20 кв.м имеет скошенный потолок так же, как и кухня-гостиная, где вместили все необходимое: кровать, два шкафа для хранения вещей, туалетный столик.
На втором этаже располагается кабинет со всем необходимым дизайнеру, а так же большая гардеробная комната.
В ванной комнате мы установили отдельностоящую ванну, а так же спроектировали специальную конструкцию кронштейнов шторок для удобства пользования душем. По периметру ванной над керамической плиткой использовали обои, которые мы впоследствии покрыли матовым лаком, не изменившим их по цвету, но защищающим от капель воды и пара.
Для нас было очень важно наполнить интерьер предметами искусства, для этого мы выбрали работы Сергея Яшина, которые очень близки нам по духу.
В качестве основного оттенка был выбран глубокий синий оттенок в который мы выкрасили не только стены, но и потолок. Палитра была выбрана не случайно, на передний план выходят оттенки пыльно-розового и лососевого цвета, а пространства за ними и над ними окутывает глубокий синий, который будто растворяет, погружая в тени стены вокруг и визуально стирает границы помещений, особенно в вечернее время. На этом же цветовом эффекте построен интерьер спальни и кабинета.
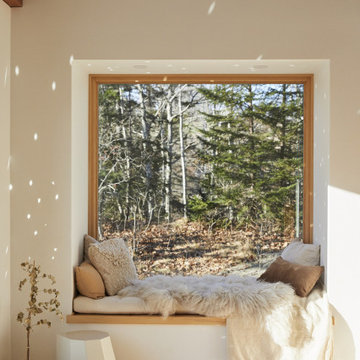
A small nook facing west provides the perfect space to read a book or take a nap
Mid-sized contemporary loft-style living room in Portland Maine with a library, white walls, light hardwood floors, a wood stove, a tile fireplace surround, no tv and vaulted.
Mid-sized contemporary loft-style living room in Portland Maine with a library, white walls, light hardwood floors, a wood stove, a tile fireplace surround, no tv and vaulted.
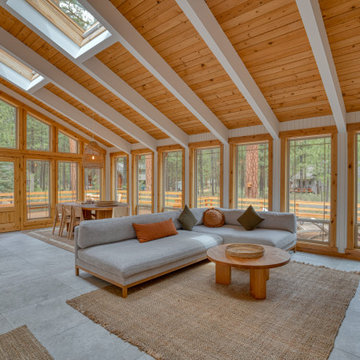
Open Living Room with area rugs and large grey L-shaped sofa.
Large scandinavian open concept living room in Other with white walls, ceramic floors, a wood stove, grey floor and vaulted.
Large scandinavian open concept living room in Other with white walls, ceramic floors, a wood stove, grey floor and vaulted.
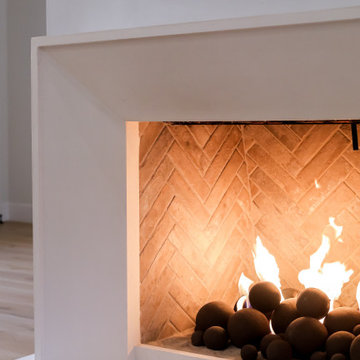
Large scandinavian open concept living room in Los Angeles with a library, white walls, light hardwood floors, a wood stove, a stone fireplace surround, a concealed tv, beige floor, vaulted and brick walls.
Living Room Design Photos with a Wood Stove and Vaulted
4