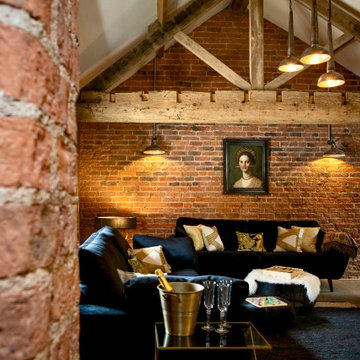Living Room Design Photos with a Wood Stove and Vaulted
Refine by:
Budget
Sort by:Popular Today
121 - 140 of 359 photos
Item 1 of 3
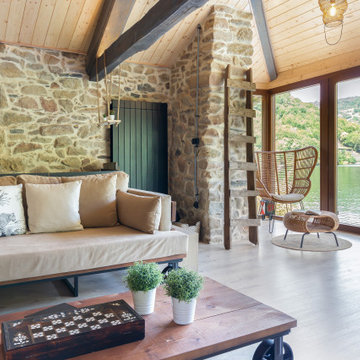
Inspiration for a scandinavian living room in Other with light hardwood floors, a wood stove, a metal fireplace surround and vaulted.
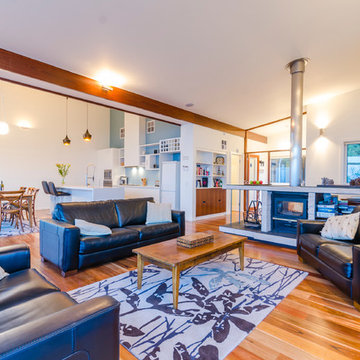
Guy LePage - Open2View
Photo of a large contemporary formal open concept living room in Melbourne with medium hardwood floors, a wood stove, a stone fireplace surround, white walls, no tv, beige floor and vaulted.
Photo of a large contemporary formal open concept living room in Melbourne with medium hardwood floors, a wood stove, a stone fireplace surround, white walls, no tv, beige floor and vaulted.
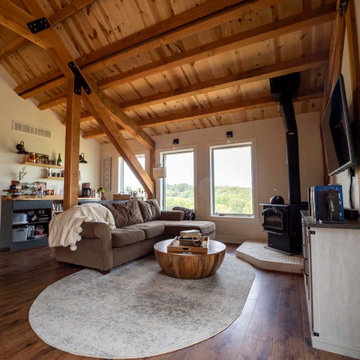
Living Room with Vaulted Ceiling and Fireplace
This is an example of a large country open concept living room with white walls, a wood stove, a brick fireplace surround, a wall-mounted tv, brown floor and vaulted.
This is an example of a large country open concept living room with white walls, a wood stove, a brick fireplace surround, a wall-mounted tv, brown floor and vaulted.
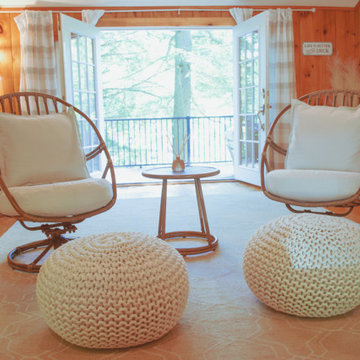
Adding recessed lighting to this beautiful pine living space was key to keeping it light and fun. Our plaid sofa was the first item to enter the space to break up the monotony of the wood and bring a neutral color palette to the space. A couple of pops of red and plants in this space became the inviting space needed for year round comfort and entertainment.
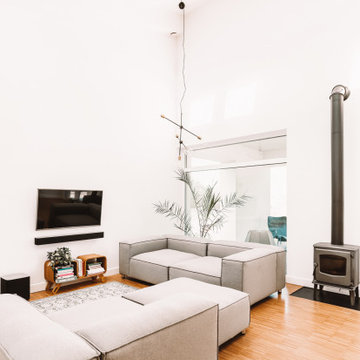
Living room interior design, modern coastal style with minimalist furniture, custom-made wood dining table, fire place, and rattan pendant lights.
Photo of a large modern open concept living room in Seattle with white walls, laminate floors, a wood stove, a metal fireplace surround, a wall-mounted tv, multi-coloured floor and vaulted.
Photo of a large modern open concept living room in Seattle with white walls, laminate floors, a wood stove, a metal fireplace surround, a wall-mounted tv, multi-coloured floor and vaulted.
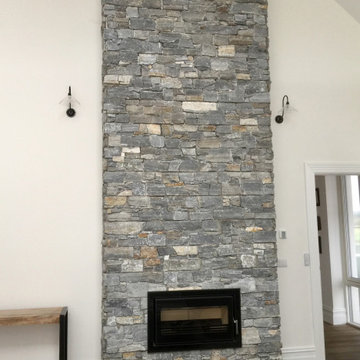
Inspiration for a modern enclosed living room in Other with white walls, medium hardwood floors, a wood stove, a stone fireplace surround, a corner tv, brown floor and vaulted.
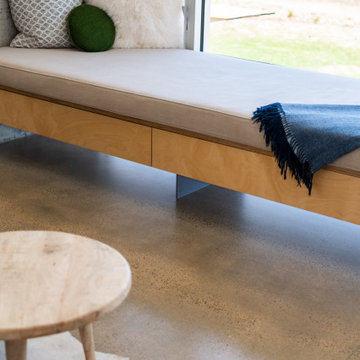
A new house in Wombat, near Young in regional NSW, utilises a simple linear plan to respond to the site. Facing due north and using a palette of robust, economical materials, the building is carefully assembled to accommodate a young family. Modest in size and budget, this building celebrates its place and the horizontality of the landscape.
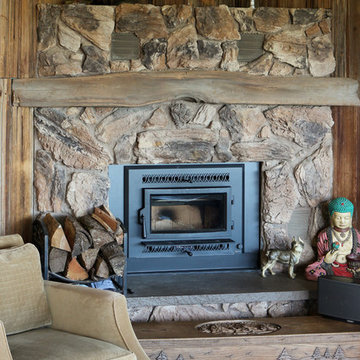
The wood burning fireplace was replaced by a fuel efficient wood burning insert and the chimney was repaired at the time of install. The barn siding paneling is original to the home.
WestSound Home & Garden
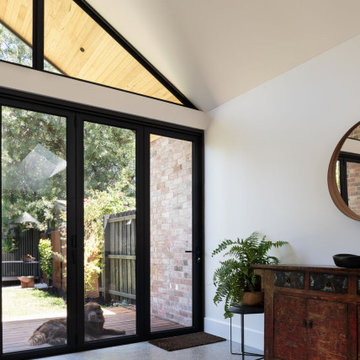
The Clarke street project was a renovation of a 2 bedroom Californian bungalow, we kept the 2 front room and extended the back part of 8th house adding a study, bathroom, laundry, open plan kitchen and living area and went up a level to create a master bedroom, ensuite and walk in robe. the house has an amazing feel, full of natural light from the architectural window back bifold. The back yard is south facing so we added skylights throughout the house to bring in warmth and natural light. The open plan kitchen and living was just the right size to fit a 4 seater dining table and good size couch and sitting space. The
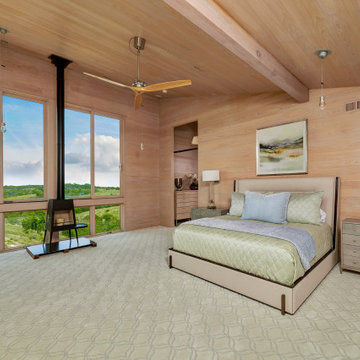
This home was too dark and brooding for the homeowners, so we came in and warmed up the space. With the use of large windows to accentuate the view, as well as hardwood with a lightened clay colored hue, the space became that much more welcoming. We kept the industrial roots without sacrificing the integrity of the house but still giving it that much needed happier makeover.
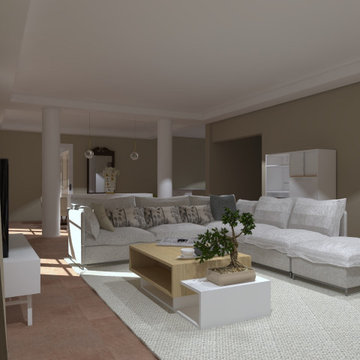
Un salon de réception pour cette grande maison située autour d'Aix en Provence : un rythme donné par les poteaux et par le décroché du plafond.
Large open concept living room in Marseille with terra-cotta floors, a wood stove, a wall-mounted tv, pink floor and vaulted.
Large open concept living room in Marseille with terra-cotta floors, a wood stove, a wall-mounted tv, pink floor and vaulted.
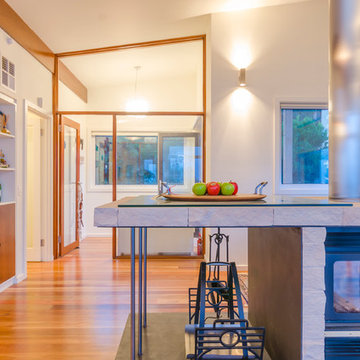
Guy LePage - Open2View
Mid-sized contemporary formal open concept living room in Melbourne with white walls, a wood stove, a stone fireplace surround, medium hardwood floors, no tv and vaulted.
Mid-sized contemporary formal open concept living room in Melbourne with white walls, a wood stove, a stone fireplace surround, medium hardwood floors, no tv and vaulted.
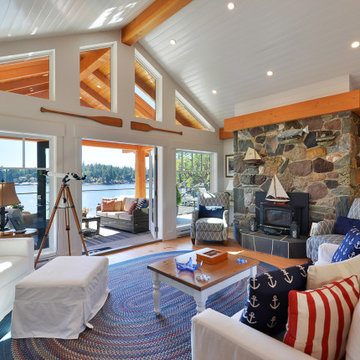
Newly renovated open concept living room, kitchen and dining room. Added vaulted ceilings and french doors to a large covered deck.
Mid-sized beach style formal open concept living room in Vancouver with white walls, medium hardwood floors, a wood stove, a stone fireplace surround, a wall-mounted tv, brown floor and vaulted.
Mid-sized beach style formal open concept living room in Vancouver with white walls, medium hardwood floors, a wood stove, a stone fireplace surround, a wall-mounted tv, brown floor and vaulted.
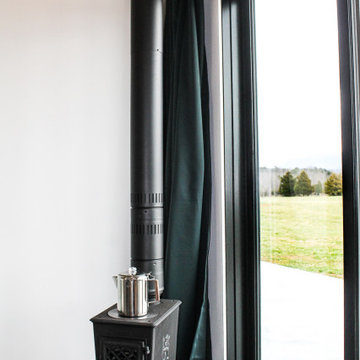
This custom home is perfectly tailored to our client's modern, rustic style.
Industrial open concept living room in Other with white walls, concrete floors, a wood stove, a metal fireplace surround, grey floor and vaulted.
Industrial open concept living room in Other with white walls, concrete floors, a wood stove, a metal fireplace surround, grey floor and vaulted.
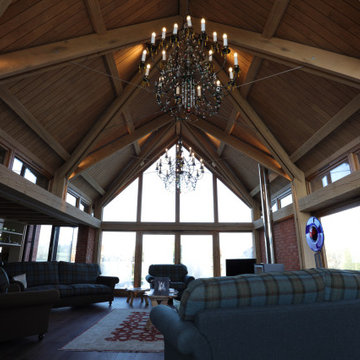
Formal living room with vaulted ceiling and exposed timbers.
Design ideas for an expansive arts and crafts formal enclosed living room in London with brown walls, dark hardwood floors, a wood stove, a freestanding tv and vaulted.
Design ideas for an expansive arts and crafts formal enclosed living room in London with brown walls, dark hardwood floors, a wood stove, a freestanding tv and vaulted.
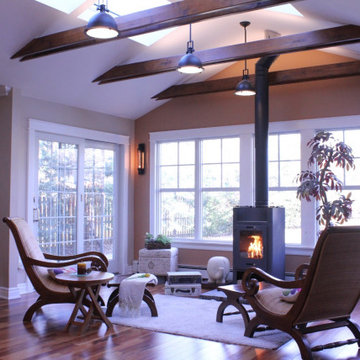
A new cozy conversation room was also added overlooking the patio and beautiful backyard.
Mid-sized enclosed living room in Boston with dark hardwood floors, a wood stove and vaulted.
Mid-sized enclosed living room in Boston with dark hardwood floors, a wood stove and vaulted.
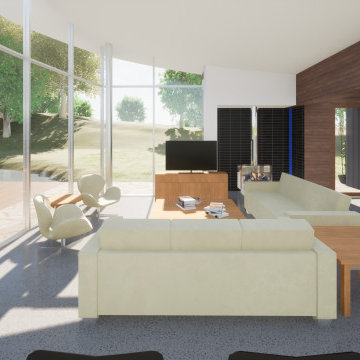
Mid-sized modern open concept living room in Other with brown walls, linoleum floors, no tv, grey floor, vaulted, wood walls, a wood stove and a tile fireplace surround.
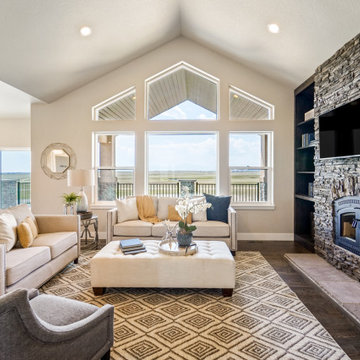
Photo of an arts and crafts living room in Denver with medium hardwood floors, a wood stove, a wall-mounted tv, grey floor and vaulted.
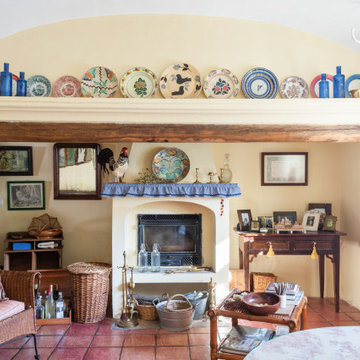
Casa Nevado, en una pequeña localidad de Extremadura:
La restauración del tejado y la incorporación de cocina y baño a las estancias de la casa, fueron aprovechadas para un cambio radical en el uso y los espacios de la vivienda.
El bajo techo se ha restaurado con el fin de activar toda su superficie, que estaba en estado ruinoso, y usado como almacén de material de ganadería, para la introducción de un baño en planta alta, habitaciones, zona de recreo y despacho. Generando un espacio abierto tipo Loft abierto.
La cubierta de estilo de teja árabe se ha restaurado, aprovechando todo el material antiguo, donde en el bajo techo se ha dispuesto de una combinación de materiales, metálicos y madera.
En planta baja, se ha dispuesto una cocina y un baño, sin modificar la estructura de la casa original solo mediante la apertura y cierre de sus accesos. Cocina con ambas entradas a comedor y salón, haciendo de ella un lugar de tránsito y funcionalmente acorde a ambas estancias.
Fachada restaurada donde se ha podido devolver las figuras geométricas que antaño se habían dispuesto en la pared de adobe.
El patio revitalizado, se le han realizado pequeñas intervenciones tácticas para descargarlo, así como remates en pintura para que aparente de mayores dimensiones. También en el se ha restaurado el baño exterior, el cual era el original de la casa.
Living Room Design Photos with a Wood Stove and Vaulted
7
