All Wall Treatments Living Room Design Photos with Ceramic Floors
Refine by:
Budget
Sort by:Popular Today
1 - 20 of 878 photos
Item 1 of 3

Central to the success of this project is the seamless link between interior and exterior zones. The external zones free-flow off the interior to create a sophisticated yet secluded space to lounge, entertain and dine.

Гостиная в стиле шале с печкой буржуйкой, отделка за камином натуральный камень сланец
Photo of a mid-sized eclectic living room in Other with beige walls, ceramic floors, a wood stove, a metal fireplace surround, a freestanding tv, brown floor, wood and wood walls.
Photo of a mid-sized eclectic living room in Other with beige walls, ceramic floors, a wood stove, a metal fireplace surround, a freestanding tv, brown floor, wood and wood walls.
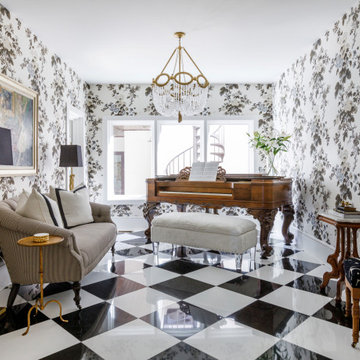
Photo: Jessie Preza Photography
Inspiration for a mid-sized transitional enclosed living room in Jacksonville with multi-coloured walls, ceramic floors, black floor, wallpaper, a music area, no fireplace and no tv.
Inspiration for a mid-sized transitional enclosed living room in Jacksonville with multi-coloured walls, ceramic floors, black floor, wallpaper, a music area, no fireplace and no tv.

Le coin salon et le coin dînatoire sont séparés visuellement par le même papier peint entrecoupé de mur peint en blanc. Les meubles participent par leur choix précis et leur envergure à l'ensemble. Les espaces sont aussi notifiés en hauteur, par une grande suspension pour le salon, et par des plantes suspendues pour le coin repas.
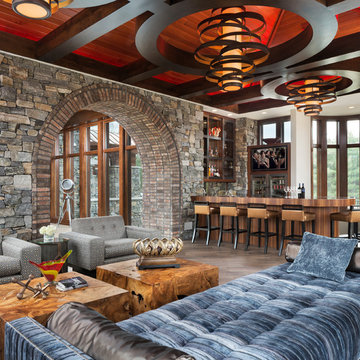
Builder: John Kraemer & Sons | Design: Rauscher & Associates | Landscape Design: Coen + Partners | Photography: Landmark Photography
This is an example of an expansive contemporary open concept living room in Minneapolis with ceramic floors and a home bar.
This is an example of an expansive contemporary open concept living room in Minneapolis with ceramic floors and a home bar.
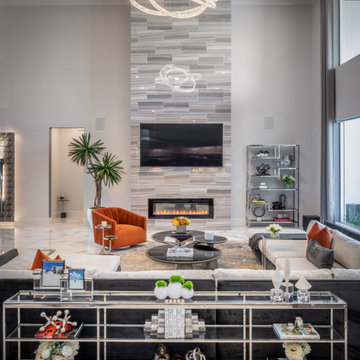
Design ideas for an expansive modern open concept living room in Houston with white walls, ceramic floors, a hanging fireplace, a tile fireplace surround, a wall-mounted tv, white floor and wallpaper.

Large industrial open concept living room in Other with white walls, ceramic floors, a wall-mounted tv, beige floor and exposed beam.
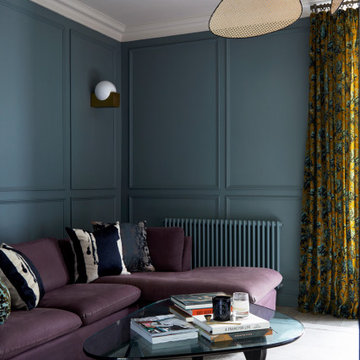
The living room at Highgate House. An internal Crittall door and panel frames a view into the room from the hallway. Painted in a deep, moody green-blue with stone coloured ceiling and contrasting dark green joinery, the room is a grown-up cosy space.
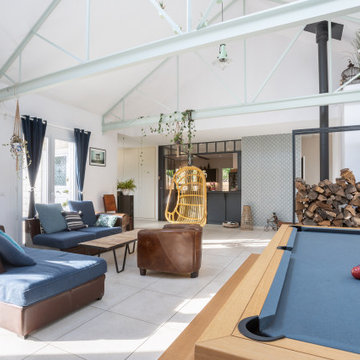
Décloisonner les espaces pour obtenir un grand salon.. Faire passer la lumière
This is an example of a large contemporary formal open concept living room in Paris with white walls, ceramic floors, a wood stove, no tv, beige floor, exposed beam and wallpaper.
This is an example of a large contemporary formal open concept living room in Paris with white walls, ceramic floors, a wood stove, no tv, beige floor, exposed beam and wallpaper.
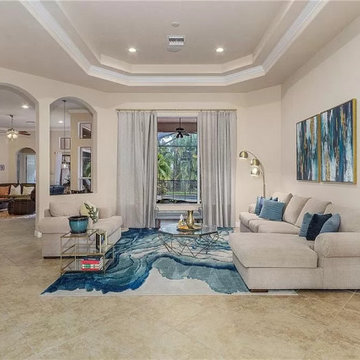
Decor and accessories selection and assistance with furniture layout.
Photo of a large contemporary open concept living room in Other with beige walls, no fireplace, beige floor, ceramic floors, no tv and wallpaper.
Photo of a large contemporary open concept living room in Other with beige walls, no fireplace, beige floor, ceramic floors, no tv and wallpaper.
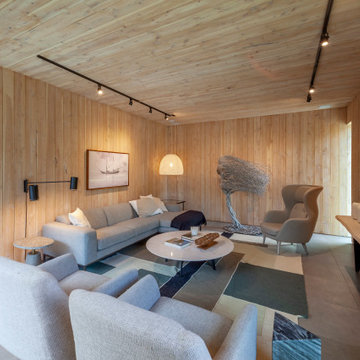
Photo of a large contemporary open concept living room in Dallas with brown walls, ceramic floors, a wall-mounted tv, grey floor, wood and panelled walls.
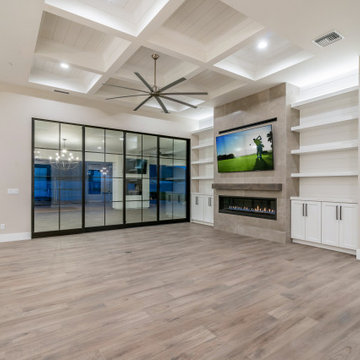
This is an example of a large modern open concept living room in Phoenix with a home bar, white walls, ceramic floors, a standard fireplace, a concrete fireplace surround, a built-in media wall, timber and planked wall panelling.
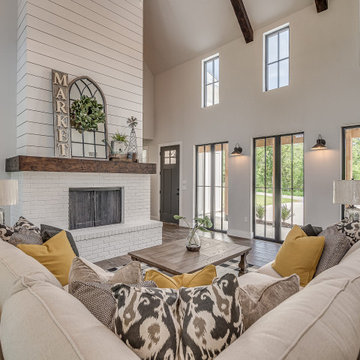
Modern farmhouse living room featuring beamed, vaulted ceiling with storefront black aluminum windows.
Inspiration for a large country open concept living room in Other with ceramic floors, a standard fireplace, a brick fireplace surround, brown floor, vaulted and planked wall panelling.
Inspiration for a large country open concept living room in Other with ceramic floors, a standard fireplace, a brick fireplace surround, brown floor, vaulted and planked wall panelling.
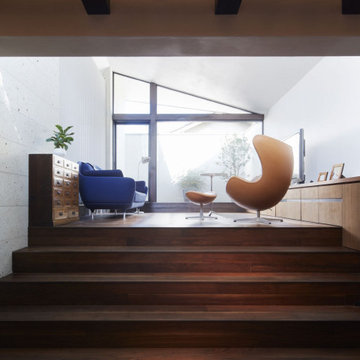
Photo of a mid-sized scandinavian open concept living room in Tokyo with white walls, ceramic floors, no fireplace, a freestanding tv, brown floor, vaulted and planked wall panelling.

Open floor plan ceramic tile flooring sunlight windows accent wall modern fireplace with shelving and bench
Design ideas for a modern open concept living room in Salt Lake City with grey walls, ceramic floors, a standard fireplace, a wood fireplace surround, a wall-mounted tv, brown floor, coffered and wood walls.
Design ideas for a modern open concept living room in Salt Lake City with grey walls, ceramic floors, a standard fireplace, a wood fireplace surround, a wall-mounted tv, brown floor, coffered and wood walls.
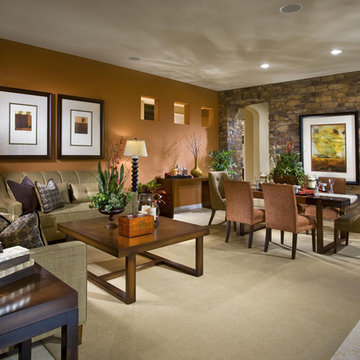
Photo of a mid-sized contemporary formal open concept living room in Las Vegas with orange walls, ceramic floors, no fireplace and beige floor.
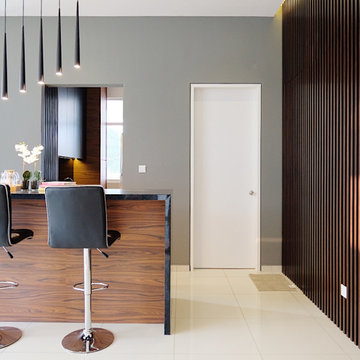
Photo of a small contemporary living room in Other with white walls, ceramic floors, no fireplace, a wood fireplace surround, a wall-mounted tv, beige floor, recessed and wood walls.
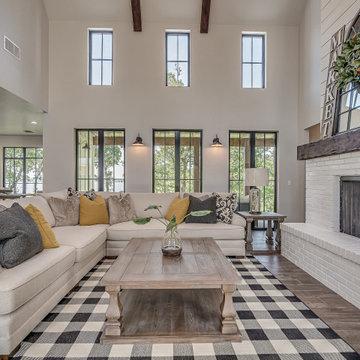
Modern farmhouse living room featuring beamed, vaulted ceiling with storefront black aluminum windows.
This is an example of a large country open concept living room in Other with ceramic floors, a standard fireplace, a brick fireplace surround, brown floor, vaulted and planked wall panelling.
This is an example of a large country open concept living room in Other with ceramic floors, a standard fireplace, a brick fireplace surround, brown floor, vaulted and planked wall panelling.
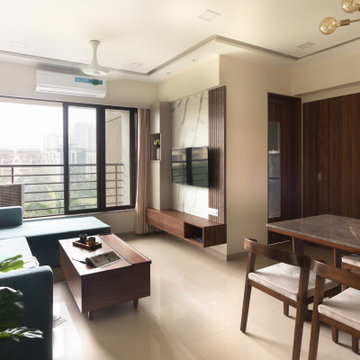
Hints of wooden furniture and a contrasting blue sofa with highlighting wallpaper makes up for the living room and dining space of this residence.
Mid-sized midcentury formal enclosed living room in Mumbai with beige walls, ceramic floors, no fireplace, a wall-mounted tv, beige floor and wallpaper.
Mid-sized midcentury formal enclosed living room in Mumbai with beige walls, ceramic floors, no fireplace, a wall-mounted tv, beige floor and wallpaper.

1200 sqft ADU with covered porches, beams, by fold doors, open floor plan , designer built
Inspiration for a mid-sized country open concept living room in San Francisco with a library, multi-coloured walls, ceramic floors, a wood stove, a stone fireplace surround, a wall-mounted tv, multi-coloured floor, exposed beam and decorative wall panelling.
Inspiration for a mid-sized country open concept living room in San Francisco with a library, multi-coloured walls, ceramic floors, a wood stove, a stone fireplace surround, a wall-mounted tv, multi-coloured floor, exposed beam and decorative wall panelling.
All Wall Treatments Living Room Design Photos with Ceramic Floors
1