All Wall Treatments Living Room Design Photos with Ceramic Floors
Refine by:
Budget
Sort by:Popular Today
141 - 160 of 878 photos
Item 1 of 3
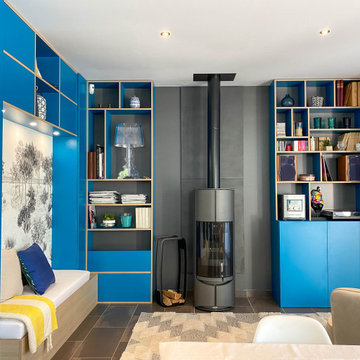
Design ideas for a large contemporary open concept living room in Bordeaux with a library, white walls, ceramic floors, a wood stove, a metal fireplace surround, no tv, brown floor and wallpaper.
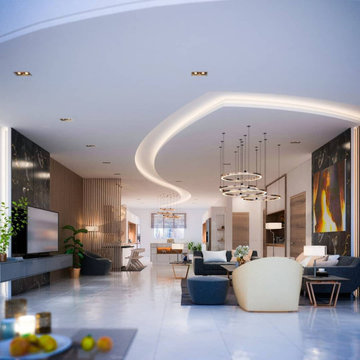
This is an example of a formal open concept living room in Los Angeles with white walls, ceramic floors, a built-in media wall, white floor and wallpaper.
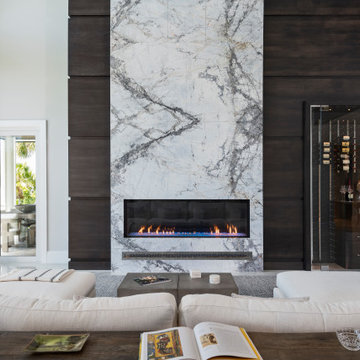
Large transitional formal open concept living room in Miami with ceramic floors, a stone fireplace surround, grey floor, vaulted and wood walls.
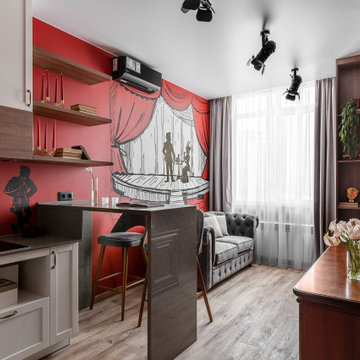
Кухня-гостиная выполнена в ярких цветах на контрасте белого и красного дополнена серыми деталями и панно за изголовьем дивана.
Светлая кухня с филенчатыми фасадами имеет серую столешницу в цвет текстиля на мебели и шторах. Несмотря на яркие краски комната смотрится гармонично и красиво.

L'intérieur a subi une transformation radicale à travers des matériaux durables et un style scandinave épuré et chaleureux.
La circulation et les volumes ont été optimisés, et grâce à un jeu de couleurs le lieu prend vie.
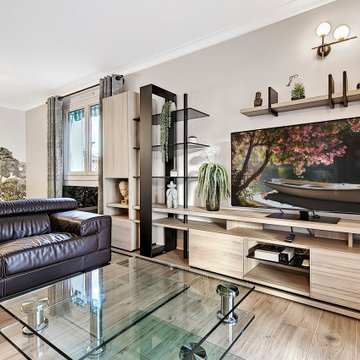
Inspiration for a modern open concept living room in Lyon with blue walls, ceramic floors, beige floor and wallpaper.
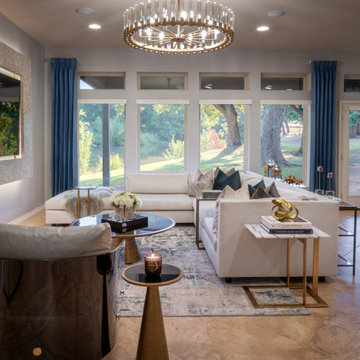
Design ideas for a mid-sized modern formal open concept living room in Houston with grey walls, ceramic floors, a wall-mounted tv and wallpaper.
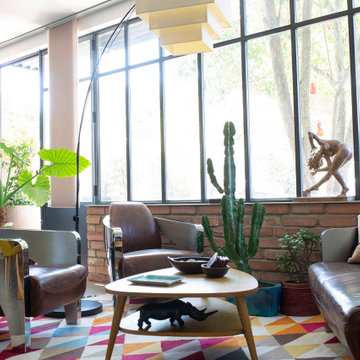
Extension sur terrasse et jardin avec des baies vitrées en acier galvanisé thermolaqué.
Mid-sized eclectic open concept living room with orange walls, ceramic floors, grey floor and brick walls.
Mid-sized eclectic open concept living room with orange walls, ceramic floors, grey floor and brick walls.
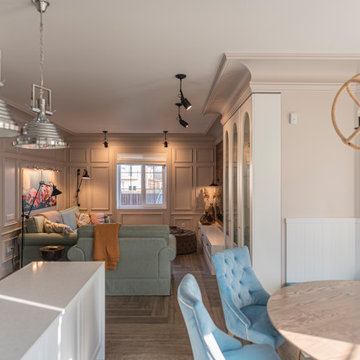
This is an example of a country living room in Other with a library, beige walls, ceramic floors, a wall-mounted tv, brown floor and decorative wall panelling.
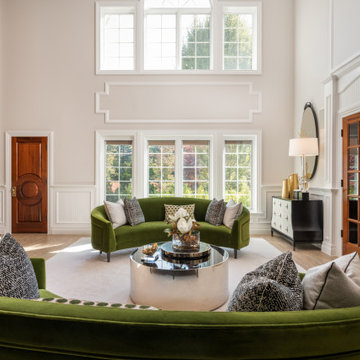
Stepping into this classic glamour dramatic foyer is a fabulous way to feel welcome at home. The color palette is timeless with a bold splash of green which adds drama to the space. Luxurious fabrics, chic furnishings and gorgeous accessories set the tone for this high end makeover which did not involve any structural renovations.
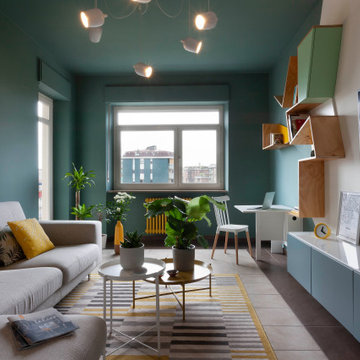
Il soggiorno è stato rinnovato grazie agli arredi su misura e alla componente decorativa, che coinvolge pareti e soffitto.
Expansive scandinavian open concept living room in Turin with a library, blue walls, ceramic floors, no fireplace, a wall-mounted tv, beige floor and panelled walls.
Expansive scandinavian open concept living room in Turin with a library, blue walls, ceramic floors, no fireplace, a wall-mounted tv, beige floor and panelled walls.
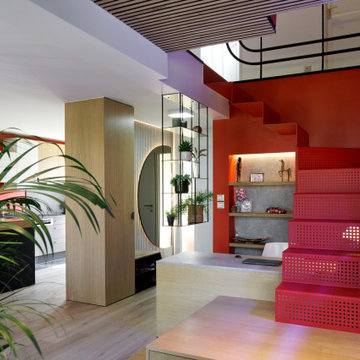
Mid-sized contemporary open concept living room in Paris with red walls, ceramic floors, a wood stove, a wall-mounted tv and wood.
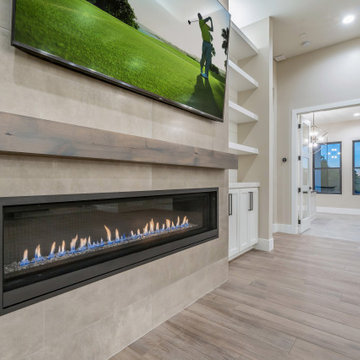
Design ideas for a large modern open concept living room in Phoenix with a home bar, white walls, ceramic floors, a standard fireplace, a concrete fireplace surround, a built-in media wall, timber and planked wall panelling.
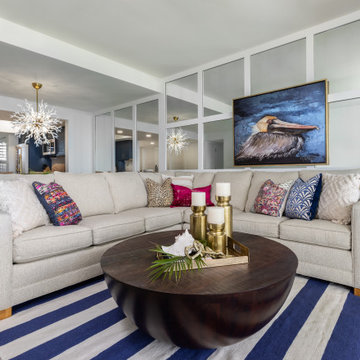
A mirrored wall brings interest to the large living room made for comfort, elegance, and function.
This is an example of a large beach style open concept living room in Tampa with white walls, ceramic floors, a freestanding tv and beige floor.
This is an example of a large beach style open concept living room in Tampa with white walls, ceramic floors, a freestanding tv and beige floor.
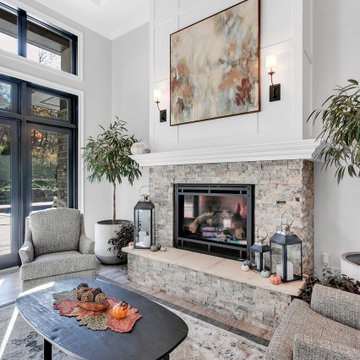
18' tall living room with coffered ceiling and fireplace
This is an example of an expansive modern formal open concept living room in Other with grey walls, ceramic floors, a standard fireplace, a stone fireplace surround, grey floor, coffered and panelled walls.
This is an example of an expansive modern formal open concept living room in Other with grey walls, ceramic floors, a standard fireplace, a stone fireplace surround, grey floor, coffered and panelled walls.
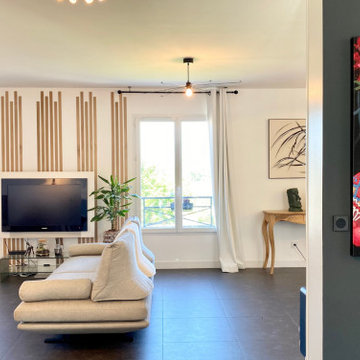
Lorsque Sandra et Kevin ont visité cette maison, ils ont eu un coup de coeur pour la décoration. Mais très vite après avoir emménagés, ils ont souffert du manque de luminosité. Leur pièce de vie exposé Nord avec un sol noir et du murs peints en gris anthracite manquait cruellement de lumière. Ils ont fait appel à WherDeco pour gagner en clarté et avoir un intérieur très naturel et épuré. WherDeco leur a proposé de repasser l'ensemble des murs sur une base blanche sauf un des pans de mur du salon et d'utiliser le chêne massif comme fil conducteur. Clarté et chaleur.
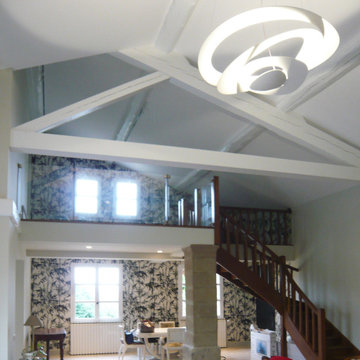
Le vaste salon est rendu harmonieux par un camaïeu de blanc et de beiges, qui mettent en valeur les éléments anciens de la maison et donnent la vedette au papier peint à motifs de bambous.
Les plafonds et les poutres sont peints en blanc, et la mezzanine est fermée par un garde cops en verre qui laisse passer la lumière.
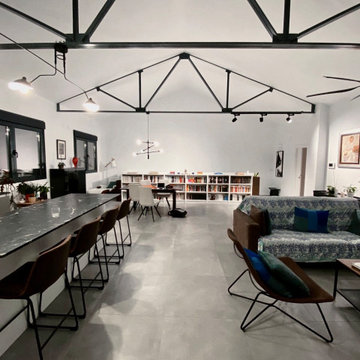
Large industrial open concept living room in Alicante-Costa Blanca with a library, white walls, ceramic floors, a corner tv, grey floor, exposed beam and brick walls.
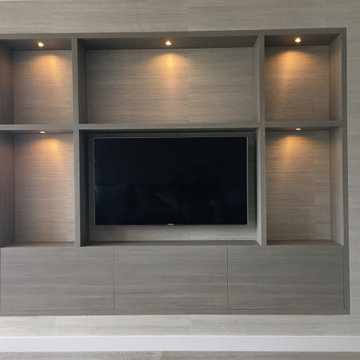
This client had an interesting one, upon looking at the design and floor space of the house, the best place for the tv unit was to build it within a column, this meant the tv area was separate from the kitchen/diner, yet also very much part of it. Overall a simple design, but ended up making such a lovely addition to their home and the overall design of the room. This was a design and build project.
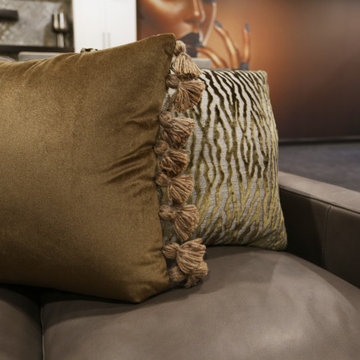
We took this plain loft space in this upper-level loft and made it the perfect adult lounge. The client had specific requests that included a projector movie area, bar, dancing space, as well as new flooring and tile. Some of the key features we included were a Control 4 home automation system, new LED lighting, a spinning dancing pole, as well as a brand-new bar and peninsula bar with all new furnishings. Be sure to check in soon for the video upload.
All Wall Treatments Living Room Design Photos with Ceramic Floors
8