All Wall Treatments Living Room Design Photos with Ceramic Floors
Refine by:
Budget
Sort by:Popular Today
1 - 20 of 878 photos
Item 1 of 3

Modern living room in Melbourne with grey walls, ceramic floors and grey floor.

Central to the success of this project is the seamless link between interior and exterior zones. The external zones free-flow off the interior to create a sophisticated yet secluded space to lounge, entertain and dine.

Cedar Cove Modern benefits from its integration into the landscape. The house is set back from Lake Webster to preserve an existing stand of broadleaf trees that filter the low western sun that sets over the lake. Its split-level design follows the gentle grade of the surrounding slope. The L-shape of the house forms a protected garden entryway in the area of the house facing away from the lake while a two-story stone wall marks the entry and continues through the width of the house, leading the eye to a rear terrace. This terrace has a spectacular view aided by the structure’s smart positioning in relationship to Lake Webster.
The interior spaces are also organized to prioritize views of the lake. The living room looks out over the stone terrace at the rear of the house. The bisecting stone wall forms the fireplace in the living room and visually separates the two-story bedroom wing from the active spaces of the house. The screen porch, a staple of our modern house designs, flanks the terrace. Viewed from the lake, the house accentuates the contours of the land, while the clerestory window above the living room emits a soft glow through the canopy of preserved trees.
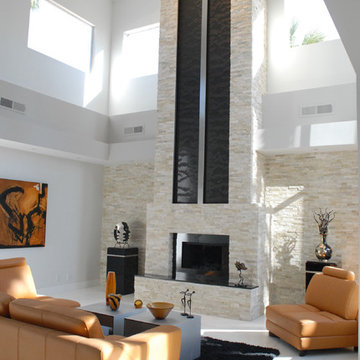
Photo of a contemporary living room in San Francisco with a standard fireplace, a stone fireplace surround, ceramic floors and white floor.

We took this plain loft space in this upper-level loft and made it the perfect adult lounge. The client had specific requests that included a projector movie area, bar, dancing space, as well as new flooring and tile. Some of the key features we included were a Control 4 home automation system, new LED lighting, a spinning dancing pole, as well as a brand-new bar and peninsula bar with all new furnishings. Be sure to check in soon for the video upload.

This is an example of a mid-sized contemporary open concept living room in Milan with ceramic floors, a wood stove, a tile fireplace surround, beige floor, recessed and decorative wall panelling.

Гостиная в стиле шале с печкой буржуйкой, отделка за камином натуральный камень сланец
Photo of a mid-sized eclectic living room in Other with beige walls, ceramic floors, a wood stove, a metal fireplace surround, a freestanding tv, brown floor, wood and wood walls.
Photo of a mid-sized eclectic living room in Other with beige walls, ceramic floors, a wood stove, a metal fireplace surround, a freestanding tv, brown floor, wood and wood walls.
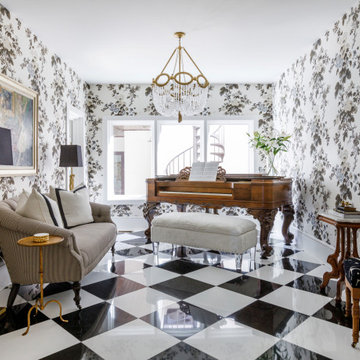
Photo: Jessie Preza Photography
Inspiration for a mid-sized transitional enclosed living room in Jacksonville with multi-coloured walls, ceramic floors, black floor, wallpaper, a music area, no fireplace and no tv.
Inspiration for a mid-sized transitional enclosed living room in Jacksonville with multi-coloured walls, ceramic floors, black floor, wallpaper, a music area, no fireplace and no tv.

Le coin salon et le coin dînatoire sont séparés visuellement par le même papier peint entrecoupé de mur peint en blanc. Les meubles participent par leur choix précis et leur envergure à l'ensemble. Les espaces sont aussi notifiés en hauteur, par une grande suspension pour le salon, et par des plantes suspendues pour le coin repas.
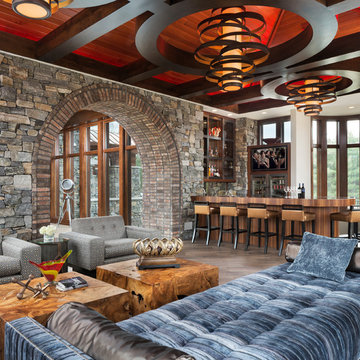
Builder: John Kraemer & Sons | Design: Rauscher & Associates | Landscape Design: Coen + Partners | Photography: Landmark Photography
This is an example of an expansive contemporary open concept living room in Minneapolis with ceramic floors and a home bar.
This is an example of an expansive contemporary open concept living room in Minneapolis with ceramic floors and a home bar.
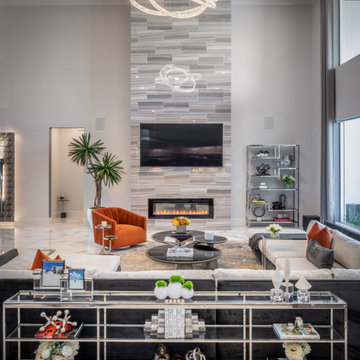
Design ideas for an expansive modern open concept living room in Houston with white walls, ceramic floors, a hanging fireplace, a tile fireplace surround, a wall-mounted tv, white floor and wallpaper.

Large industrial open concept living room in Other with white walls, ceramic floors, a wall-mounted tv, beige floor and exposed beam.
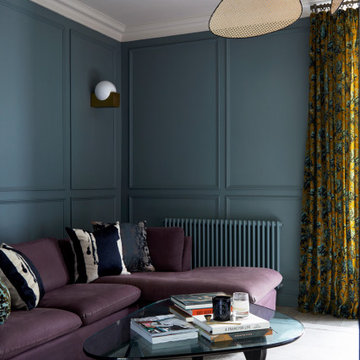
The living room at Highgate House. An internal Crittall door and panel frames a view into the room from the hallway. Painted in a deep, moody green-blue with stone coloured ceiling and contrasting dark green joinery, the room is a grown-up cosy space.
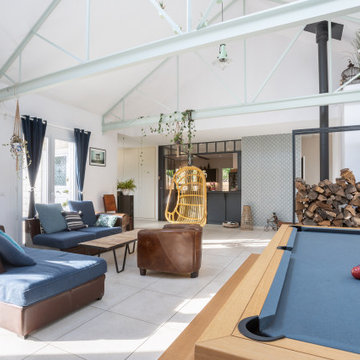
Décloisonner les espaces pour obtenir un grand salon.. Faire passer la lumière
This is an example of a large contemporary formal open concept living room in Paris with white walls, ceramic floors, a wood stove, no tv, beige floor, exposed beam and wallpaper.
This is an example of a large contemporary formal open concept living room in Paris with white walls, ceramic floors, a wood stove, no tv, beige floor, exposed beam and wallpaper.
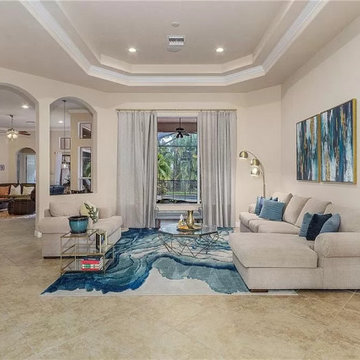
Decor and accessories selection and assistance with furniture layout.
Photo of a large contemporary open concept living room in Other with beige walls, no fireplace, beige floor, ceramic floors, no tv and wallpaper.
Photo of a large contemporary open concept living room in Other with beige walls, no fireplace, beige floor, ceramic floors, no tv and wallpaper.
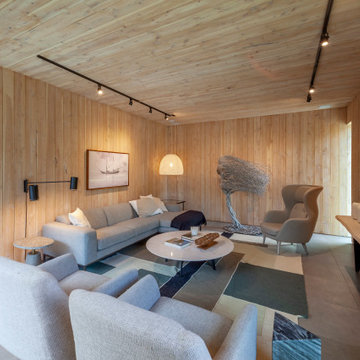
Photo of a large contemporary open concept living room in Dallas with brown walls, ceramic floors, a wall-mounted tv, grey floor, wood and panelled walls.
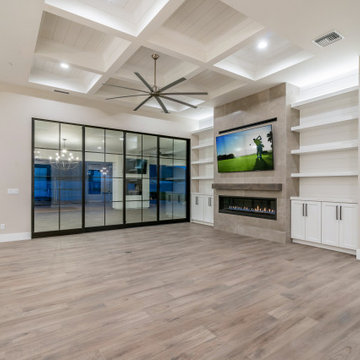
This is an example of a large modern open concept living room in Phoenix with a home bar, white walls, ceramic floors, a standard fireplace, a concrete fireplace surround, a built-in media wall, timber and planked wall panelling.
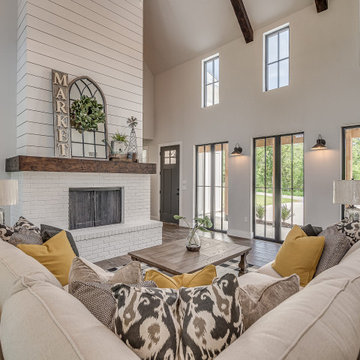
Modern farmhouse living room featuring beamed, vaulted ceiling with storefront black aluminum windows.
Inspiration for a large country open concept living room in Other with ceramic floors, a standard fireplace, a brick fireplace surround, brown floor, vaulted and planked wall panelling.
Inspiration for a large country open concept living room in Other with ceramic floors, a standard fireplace, a brick fireplace surround, brown floor, vaulted and planked wall panelling.
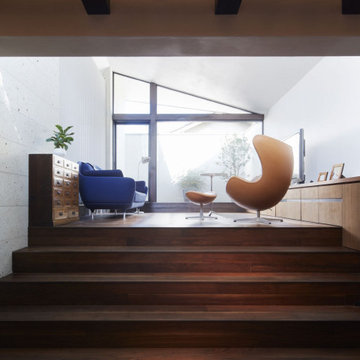
Photo of a mid-sized scandinavian open concept living room in Tokyo with white walls, ceramic floors, no fireplace, a freestanding tv, brown floor, vaulted and planked wall panelling.
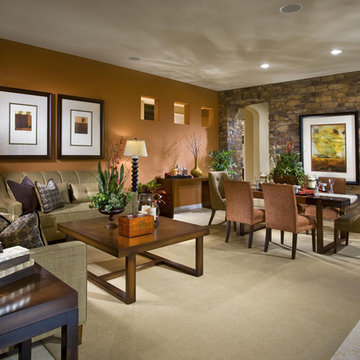
Photo of a mid-sized contemporary formal open concept living room in Las Vegas with orange walls, ceramic floors, no fireplace and beige floor.
All Wall Treatments Living Room Design Photos with Ceramic Floors
1