Living Room Design Photos with Beige Floor and Green Floor
Refine by:
Budget
Sort by:Popular Today
41 - 60 of 56,373 photos
Item 1 of 3
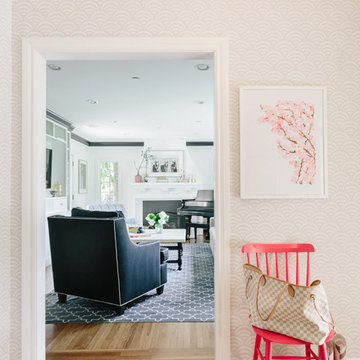
Lauren Anderson
Mid-sized transitional enclosed living room in San Francisco with a music area, white walls, light hardwood floors, a standard fireplace, a tile fireplace surround, a built-in media wall and beige floor.
Mid-sized transitional enclosed living room in San Francisco with a music area, white walls, light hardwood floors, a standard fireplace, a tile fireplace surround, a built-in media wall and beige floor.
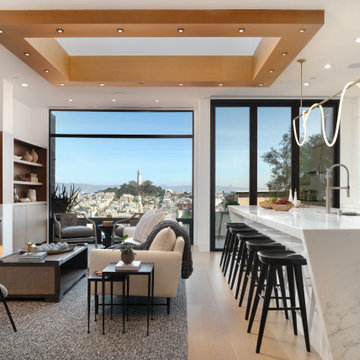
Design ideas for a contemporary open concept living room in San Francisco with white walls, light hardwood floors, beige floor and recessed.
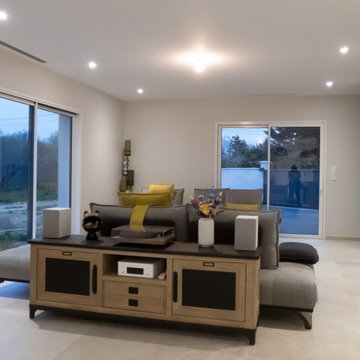
Les clients avaient besoin d'aide sur l'aménagement et la mise en couleur de ce grand espace. Avec cette nouvelle maison, leur souhait était de gagner en luminosité avec des grandes baies vitrées, malgré cela, comment aménager ces lieux ?
La proposition les a séduit puisqu'elle a été reproduite à l'identique ! Une étude des matières et couleurs, des axes de circulation à respecter et des volumes pour conserver un espace harmonieux et agréable ont été les missions principales de ce projet.

Photo of a transitional open concept living room in Los Angeles with white walls, light hardwood floors, beige floor, exposed beam, a ribbon fireplace and a wall-mounted tv.

This power couple and their two young children adore beach life and spending time with family and friends. As repeat clients, they tasked us with an extensive remodel of their home’s top floor and a partial remodel of the lower level. From concept to installation, we incorporated their tastes and their home’s strong architectural style into a marriage of East Coast and West Coast style.
On the upper level, we designed a new layout with a spacious kitchen, dining room, and butler's pantry. Custom-designed transom windows add the characteristic Cape Cod vibe while white oak, quartzite waterfall countertops, and modern furnishings bring in relaxed, California freshness. Last but not least, bespoke transitional lighting becomes the gem of this captivating home.

The family room serves a similar function in the home to a living room: it's a gathering place for everyone to convene and relax together at the end of the day. That said, there are some differences. Family rooms are more relaxed spaces, and tend to be more kid-friendly. It's also a newer concept that dates to the mid-century.
Historically, the family room is the place to let your hair down and get comfortable. This is the room where you let guests rest their feet on the ottoman and cozy up with a blanket on the couch.

Living: pavimento originale in quadrotti di rovere massello; arredo vintage unito ad arredi disegnati su misura (panca e mobile bar) Tavolo in vetro con gambe anni 50; sedie da regista; divano anni 50 con nuovo tessuto blu/verde in armonia con il colore blu/verde delle pareti. Poltroncine anni 50 danesi; camino originale. Lampada tavolo originale Albini.

This small Victorian living room has been transformed into a modern olive-green oasis!
Inspiration for a mid-sized transitional formal enclosed living room in Hampshire with green walls, medium hardwood floors, a standard fireplace, a metal fireplace surround, a corner tv and beige floor.
Inspiration for a mid-sized transitional formal enclosed living room in Hampshire with green walls, medium hardwood floors, a standard fireplace, a metal fireplace surround, a corner tv and beige floor.

The bespoke arched alcove joinery was inspired by the regency architecture of Brighton & Hove, with concealed LED lighting.
Large traditional formal enclosed living room in Sussex with green walls, light hardwood floors, a wood stove, a stone fireplace surround and beige floor.
Large traditional formal enclosed living room in Sussex with green walls, light hardwood floors, a wood stove, a stone fireplace surround and beige floor.
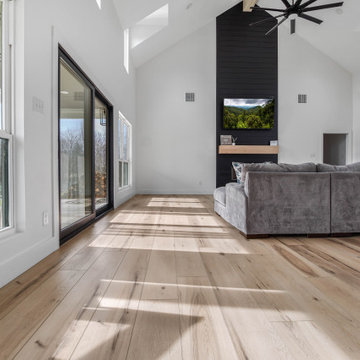
Warm, light, and inviting with characteristic knot vinyl floors that bring a touch of wabi-sabi to every room. This rustic maple style is ideal for Japanese and Scandinavian-inspired spaces. With the Modin Collection, we have raised the bar on luxury vinyl plank. The result is a new standard in resilient flooring. Modin offers true embossed in register texture, a low sheen level, a rigid SPC core, an industry-leading wear layer, and so much more.
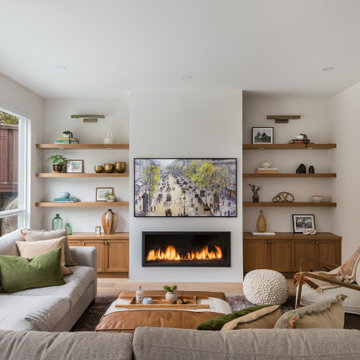
Transitional living room in Vancouver with beige walls, light hardwood floors, a ribbon fireplace and beige floor.

Mid-sized midcentury formal living room in Toronto with white walls, light hardwood floors, a standard fireplace, a tile fireplace surround, a wall-mounted tv, beige floor and coffered.

Design ideas for a large contemporary open concept living room in Chicago with white walls, light hardwood floors, a plaster fireplace surround, a wall-mounted tv, a corner fireplace and beige floor.

Photo of a mid-sized contemporary living room in Other with blue walls, laminate floors, no tv, beige floor and exposed beam.

A country cottage large open plan living room was given a modern makeover with a mid century twist. Now a relaxed and stylish space for the owners.
This is an example of a large midcentury open concept living room in Other with a music area, beige walls, carpet, a wood stove, a brick fireplace surround, no tv and beige floor.
This is an example of a large midcentury open concept living room in Other with a music area, beige walls, carpet, a wood stove, a brick fireplace surround, no tv and beige floor.
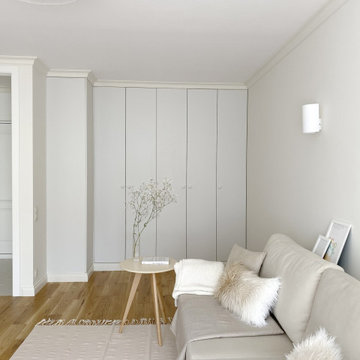
Однокомнатная квартира в тихом переулке центра Москвы
Mid-sized scandinavian enclosed living room in Moscow with a library, beige walls, medium hardwood floors, a wall-mounted tv and beige floor.
Mid-sized scandinavian enclosed living room in Moscow with a library, beige walls, medium hardwood floors, a wall-mounted tv and beige floor.
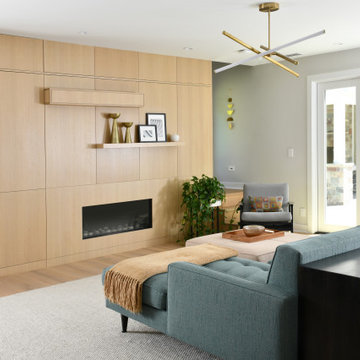
Custom-made rift-sawn white oak cabinet fronts feature gas fireplace with concealed vent in mantel.
Design ideas for a mid-sized contemporary open concept living room in Other with light hardwood floors, a standard fireplace, a wood fireplace surround, no tv and beige floor.
Design ideas for a mid-sized contemporary open concept living room in Other with light hardwood floors, a standard fireplace, a wood fireplace surround, no tv and beige floor.

Гостиная объединена с пространством кухни-столовой. Островное расположение дивана формирует композицию вокруг, кухня эргономично разместили в нише. Интерьер выстроен на полутонах и теплых оттенках, теплый дуб на полу подчеркнут изящными вставками и деталями из латуни; комфорта и изысканности добавляют сделанные на заказ стеновые панели с интегрированным ТВ.

Camden is a 7 inch x 60 inch SPC Vinyl Plank with an unrivaled oak design and the paradigm in coastal, beige tones. This flooring is constructed with a waterproof SPC core, 20mil protective wear layer, rare 60 inch length planks, and unbelievably realistic wood grain texture.
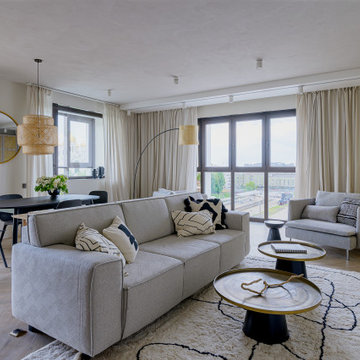
Кухня-гостиная с чилл зоной у окна.
This is an example of a mid-sized contemporary living room in Other with grey walls, porcelain floors, a wall-mounted tv and beige floor.
This is an example of a mid-sized contemporary living room in Other with grey walls, porcelain floors, a wall-mounted tv and beige floor.
Living Room Design Photos with Beige Floor and Green Floor
3