Living Room Design Photos with Beige Floor and Green Floor
Refine by:
Budget
Sort by:Popular Today
61 - 80 of 56,373 photos
Item 1 of 3

Inspiration for a large contemporary open concept living room in Paris with white walls, dark hardwood floors, beige floor and decorative wall panelling.
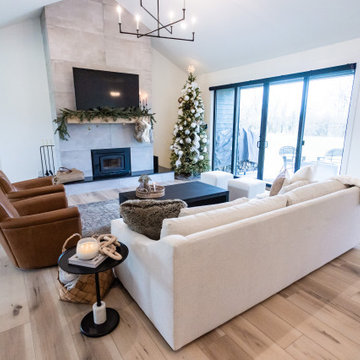
Warm, light, and inviting with characteristic knot vinyl floors that bring a touch of wabi-sabi to every room. This rustic maple style is ideal for Japanese and Scandinavian-inspired spaces.
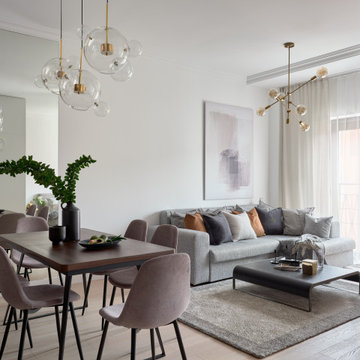
Современная квартира для аренды. Дизайнер Дарья Рыбак. Стиль Яна Яхина и Полина Рожкова.
@natalie.vershinina
This is an example of a contemporary open concept living room in Moscow with white walls, light hardwood floors and beige floor.
This is an example of a contemporary open concept living room in Moscow with white walls, light hardwood floors and beige floor.

ダイニングから続くリビング空間はお客様の希望で段下がりの和室に。天井高を抑え上階はスキップフロアに。
This is an example of a small open concept living room in Other with white walls, tatami floors, no fireplace, a freestanding tv, beige floor, wallpaper and wallpaper.
This is an example of a small open concept living room in Other with white walls, tatami floors, no fireplace, a freestanding tv, beige floor, wallpaper and wallpaper.

Maison Six rug
Design ideas for a mid-sized contemporary enclosed living room in New York with beige walls and beige floor.
Design ideas for a mid-sized contemporary enclosed living room in New York with beige walls and beige floor.
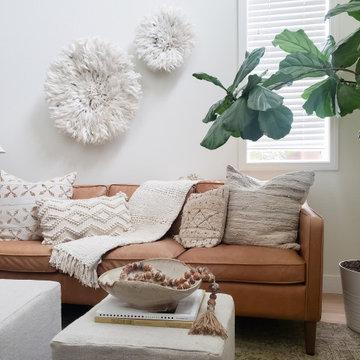
This is an example of a mid-sized scandinavian enclosed living room in Portland with white walls, light hardwood floors and beige floor.
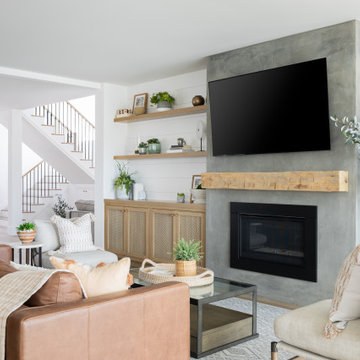
Inspiration for a transitional living room in Orange County with white walls, light hardwood floors, a standard fireplace, a wall-mounted tv and beige floor.

Photo of a transitional living room in San Francisco with black walls, light hardwood floors, a wood fireplace surround, a wall-mounted tv, beige floor and vaulted.
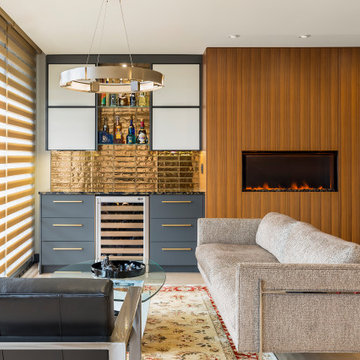
Photo of a small contemporary formal open concept living room in Minneapolis with light hardwood floors, a standard fireplace, a wood fireplace surround, no tv and beige floor.

The Goat Shed, Devon.
The interior complements our design beautifully, with light, bright finishes to create a calm country feel, mixed contemporary materials and tones with country rustic textures.

French modern home, featuring living, stone fireplace, and sliding glass doors.
Design ideas for a large contemporary formal open concept living room in Denver with white walls, light hardwood floors, a standard fireplace, a stone fireplace surround, no tv and beige floor.
Design ideas for a large contemporary formal open concept living room in Denver with white walls, light hardwood floors, a standard fireplace, a stone fireplace surround, no tv and beige floor.

A modern farmhouse living room designed for a new construction home in Vienna, VA.
Design ideas for a large country open concept living room in DC Metro with white walls, light hardwood floors, a ribbon fireplace, a tile fireplace surround, a wall-mounted tv, beige floor, exposed beam and planked wall panelling.
Design ideas for a large country open concept living room in DC Metro with white walls, light hardwood floors, a ribbon fireplace, a tile fireplace surround, a wall-mounted tv, beige floor, exposed beam and planked wall panelling.

Студия предназначена для сдачи в краткосрочную и среднесрочную аренду молодому одинокому мужчине. На первом этаже размещены основной санузел с душевой кабиной, небольшая прихожая, мини-кухня с барной стойкой и лаунж-зона. Второй этаж отведен под спальню с собственным санузлом.
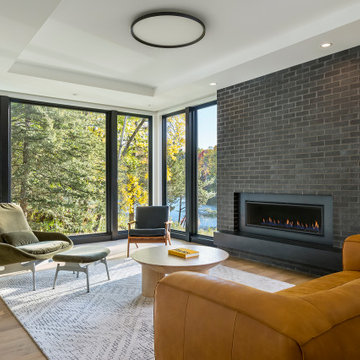
Scandinavian minimalist formal living room with floor to ceiling windows, black brick, and linear fireplace.
Photo of a large scandinavian formal open concept living room in Minneapolis with white walls, light hardwood floors, a standard fireplace, a brick fireplace surround, no tv and beige floor.
Photo of a large scandinavian formal open concept living room in Minneapolis with white walls, light hardwood floors, a standard fireplace, a brick fireplace surround, no tv and beige floor.
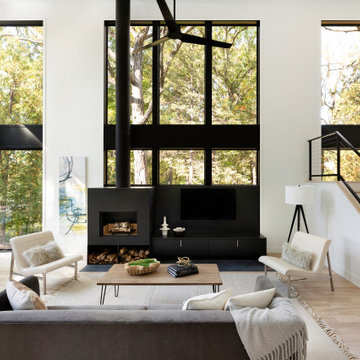
Design ideas for a mid-sized contemporary open concept living room in Minneapolis with light hardwood floors, a metal fireplace surround, beige floor, white walls, a standard fireplace and a wall-mounted tv.
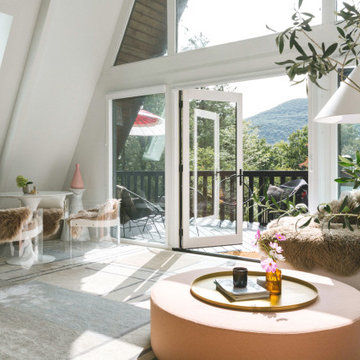
Photo of a mid-sized midcentury living room in New York with white walls, light hardwood floors, a standard fireplace, a stone fireplace surround, beige floor and exposed beam.
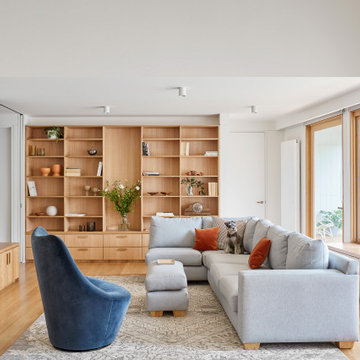
Twin Peaks House is a vibrant extension to a grand Edwardian homestead in Kensington.
Originally built in 1913 for a wealthy family of butchers, when the surrounding landscape was pasture from horizon to horizon, the homestead endured as its acreage was carved up and subdivided into smaller terrace allotments. Our clients discovered the property decades ago during long walks around their neighbourhood, promising themselves that they would buy it should the opportunity ever arise.
Many years later the opportunity did arise, and our clients made the leap. Not long after, they commissioned us to update the home for their family of five. They asked us to replace the pokey rear end of the house, shabbily renovated in the 1980s, with a generous extension that matched the scale of the original home and its voluminous garden.
Our design intervention extends the massing of the original gable-roofed house towards the back garden, accommodating kids’ bedrooms, living areas downstairs and main bedroom suite tucked away upstairs gabled volume to the east earns the project its name, duplicating the main roof pitch at a smaller scale and housing dining, kitchen, laundry and informal entry. This arrangement of rooms supports our clients’ busy lifestyles with zones of communal and individual living, places to be together and places to be alone.
The living area pivots around the kitchen island, positioned carefully to entice our clients' energetic teenaged boys with the aroma of cooking. A sculpted deck runs the length of the garden elevation, facing swimming pool, borrowed landscape and the sun. A first-floor hideout attached to the main bedroom floats above, vertical screening providing prospect and refuge. Neither quite indoors nor out, these spaces act as threshold between both, protected from the rain and flexibly dimensioned for either entertaining or retreat.
Galvanised steel continuously wraps the exterior of the extension, distilling the decorative heritage of the original’s walls, roofs and gables into two cohesive volumes. The masculinity in this form-making is balanced by a light-filled, feminine interior. Its material palette of pale timbers and pastel shades are set against a textured white backdrop, with 2400mm high datum adding a human scale to the raked ceilings. Celebrating the tension between these design moves is a dramatic, top-lit 7m high void that slices through the centre of the house. Another type of threshold, the void bridges the old and the new, the private and the public, the formal and the informal. It acts as a clear spatial marker for each of these transitions and a living relic of the home’s long history.
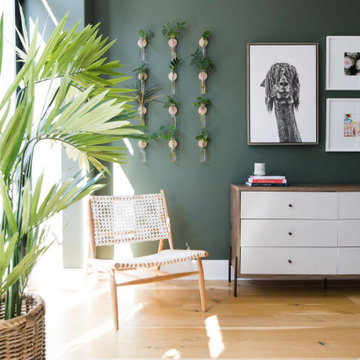
This is an example of a mid-sized contemporary open concept living room in Detroit with green walls, light hardwood floors, no fireplace and beige floor.
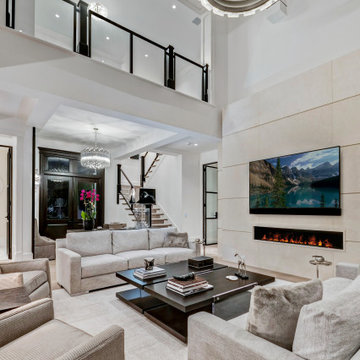
Large contemporary open concept living room in Miami with light hardwood floors, a stone fireplace surround, beige walls, a ribbon fireplace, a wall-mounted tv and beige floor.
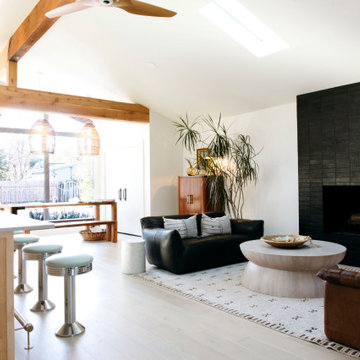
Photo of a contemporary open concept living room in Austin with white walls, light hardwood floors, a standard fireplace, a tile fireplace surround, beige floor and vaulted.
Living Room Design Photos with Beige Floor and Green Floor
4