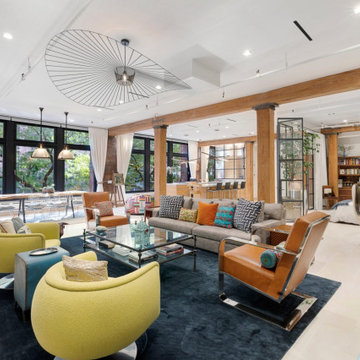Living Room Design Photos with Beige Floor and Grey Floor
Refine by:
Budget
Sort by:Popular Today
141 - 160 of 85,502 photos
Item 1 of 3
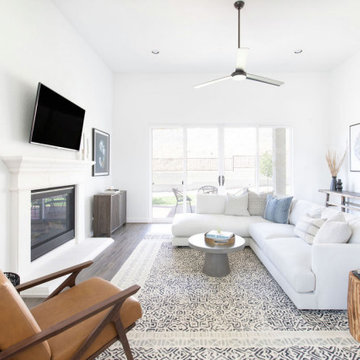
Design ideas for a mid-sized modern open concept living room in Austin with white walls, medium hardwood floors, a standard fireplace, a stone fireplace surround and grey floor.
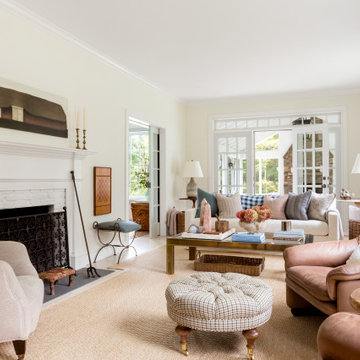
This is an example of a country enclosed living room in Bridgeport with beige walls, light hardwood floors, a standard fireplace, a brick fireplace surround and beige floor.
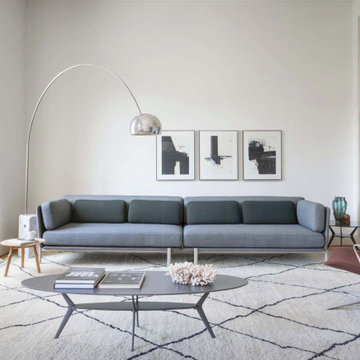
Appartamento in stile classico e che associa elementi preesistenti quali pavimenti infissi e porte a locali tecnici disegnate in stile moderno. Il progetto è stato realizzato in una casa di inizio secolo che era stata ristrutturata negli anni 80, abbiamo demolito controsoffitti e riportato la casa allo stato originale, la distribuzione è stata rivista completamente, È stata privilegiata una zona giorno con cucina che si affaccia sul salone per garantire una grande convivialità. La zona notte è collegata alla zona giorno da un lungo corridoio. Nei controsoffitti sono organizzate impianto di illuminazione e condizionamento.
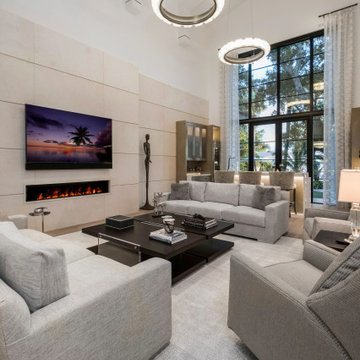
This is an example of a large transitional formal open concept living room in Miami with light hardwood floors, a stone fireplace surround, beige walls, a ribbon fireplace, a wall-mounted tv, beige floor and vaulted.
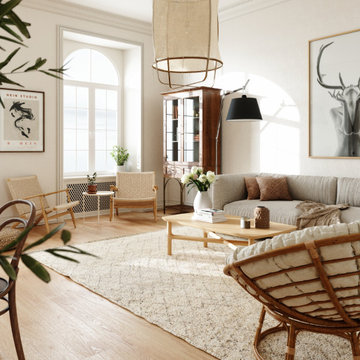
Design ideas for a scandinavian open concept living room in Montreal with white walls, light hardwood floors and beige floor.
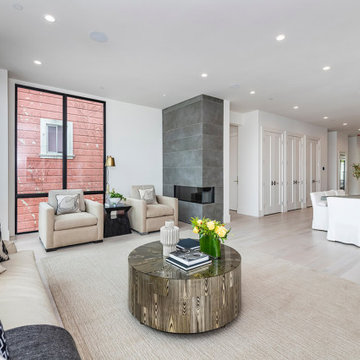
We were approached by a San Francisco firefighter to design a place for him and his girlfriend to live while also creating additional units he could sell to finance the project. He grew up in the house that was built on this site in approximately 1886. It had been remodeled repeatedly since it was first built so that there was only one window remaining that showed any sign of its Victorian heritage. The house had become so dilapidated over the years that it was a legitimate candidate for demolition. Furthermore, the house straddled two legal parcels, so there was an opportunity to build several new units in its place. At our client’s suggestion, we developed the left building as a duplex of which they could occupy the larger, upper unit and the right building as a large single-family residence. In addition to design, we handled permitting, including gathering support by reaching out to the surrounding neighbors and shepherding the project through the Planning Commission Discretionary Review process. The Planning Department insisted that we develop the two buildings so they had different characters and could not be mistaken for an apartment complex. The duplex design was inspired by Albert Frey’s Palm Springs modernism but clad in fibre cement panels and the house design was to be clad in wood. Because the site was steeply upsloping, the design required tall, thick retaining walls that we incorporated into the design creating sunken patios in the rear yards. All floors feature generous 10 foot ceilings and large windows with the upper, bedroom floors featuring 11 and 12 foot ceilings. Open plans are complemented by sleek, modern finishes throughout.
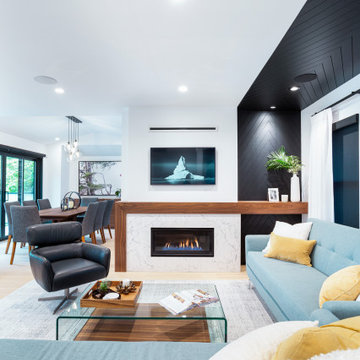
Large contemporary open concept living room in Vancouver with white walls, light hardwood floors, a ribbon fireplace, a wall-mounted tv, beige floor, planked wall panelling and a stone fireplace surround.
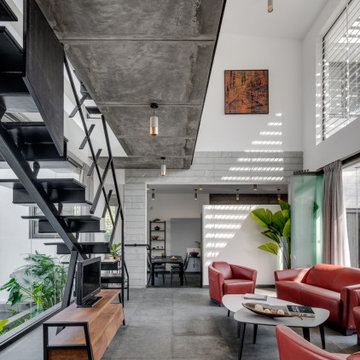
Photo of an expansive contemporary formal open concept living room in Bengaluru with multi-coloured walls, a freestanding tv and grey floor.
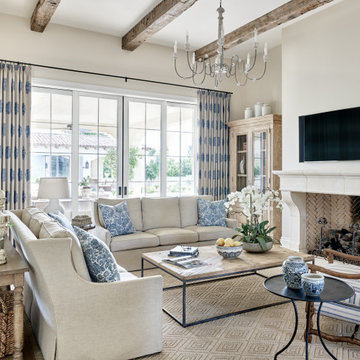
This is an example of a large mediterranean open concept living room in Phoenix with beige walls, medium hardwood floors, a standard fireplace, a plaster fireplace surround, a wall-mounted tv and beige floor.
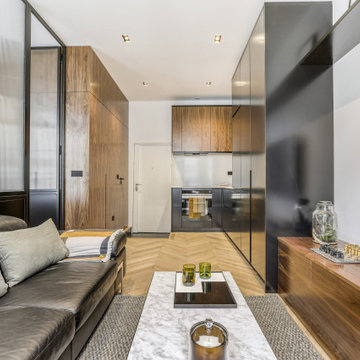
This is an example of a small contemporary open concept living room in Paris with white walls, a wall-mounted tv and beige floor.
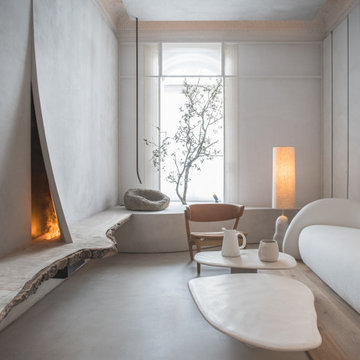
This is an example of a mid-sized modern formal enclosed living room in Madrid with grey walls and grey floor.
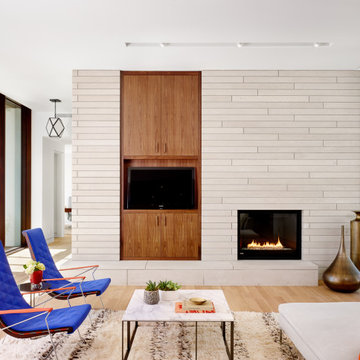
Photo of a large midcentury open concept living room in Austin with white walls, light hardwood floors, a standard fireplace, a stone fireplace surround and beige floor.
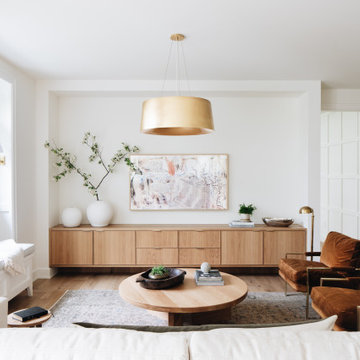
Photo of a transitional open concept living room in Grand Rapids with white walls, light hardwood floors and beige floor.
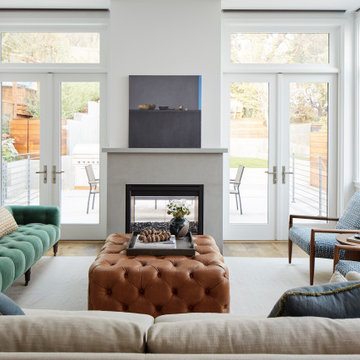
Expansive windows and French doors frame the living area’s indoor/outdoor fireplace, and encourages the use of the formerly isolated back yard.
Interior Designer: Amanda Teal
Photographer: John Merkl
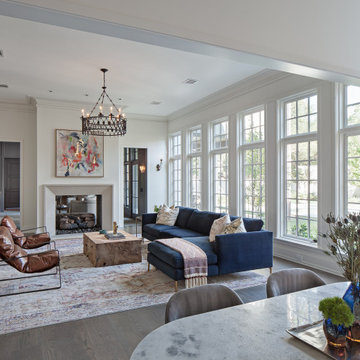
Inspiration for an expansive traditional formal open concept living room in Houston with white walls, a two-sided fireplace, a plaster fireplace surround, no tv and grey floor.
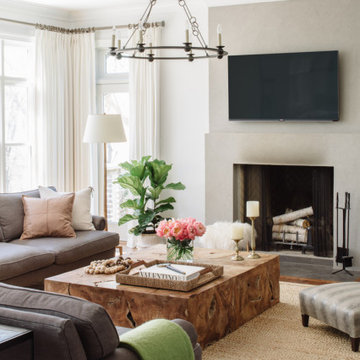
Large transitional open concept living room in DC Metro with grey walls, medium hardwood floors, a standard fireplace, a wall-mounted tv and grey floor.
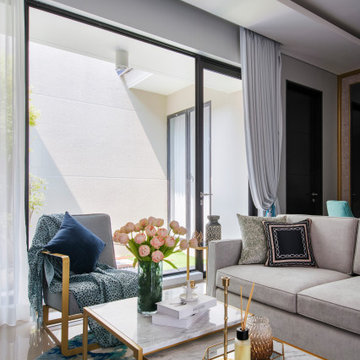
Explore the concept of modern luxury, translating it into a more tangible approach through marble pattern, textured glass, playing with silver and gold accent on basic french grey furniture. Gradient of blue and turquoise balanced the whole arrangement, creating a sense of serenity in this welcoming foyer and living area
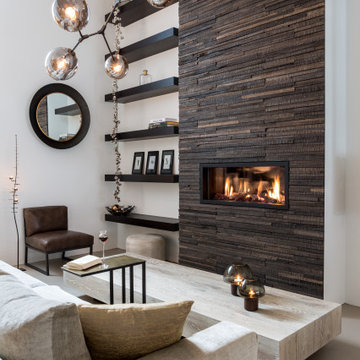
Inspiration for a large contemporary formal open concept living room in Montreal with white walls, a ribbon fireplace, a wood fireplace surround, no tv and grey floor.
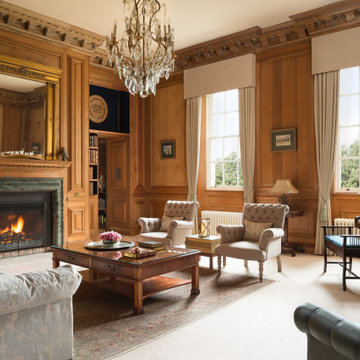
Ⓒ ZAC+ZAC
Traditional enclosed living room in Other with brown walls, carpet, a standard fireplace, beige floor, panelled walls and wood walls.
Traditional enclosed living room in Other with brown walls, carpet, a standard fireplace, beige floor, panelled walls and wood walls.
Living Room Design Photos with Beige Floor and Grey Floor
8
