Living Room Design Photos with Beige Floor and Grey Floor
Refine by:
Budget
Sort by:Popular Today
121 - 140 of 85,502 photos
Item 1 of 3
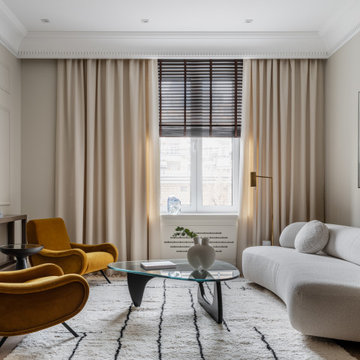
Inspiration for a large contemporary living room in Moscow with no tv, beige walls, light hardwood floors and beige floor.
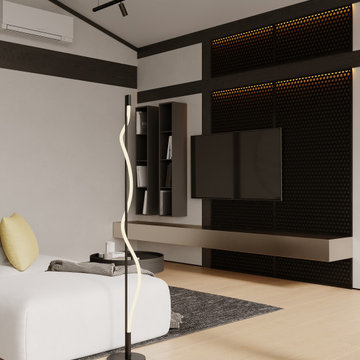
Inspiration for a mid-sized contemporary living room in Other with white walls, laminate floors, a hanging fireplace, a metal fireplace surround, a wall-mounted tv, beige floor, exposed beam and wallpaper.

Expansive midcentury formal open concept living room in Hampshire with blue walls, concrete floors, a corner fireplace, a metal fireplace surround, grey floor and wood.
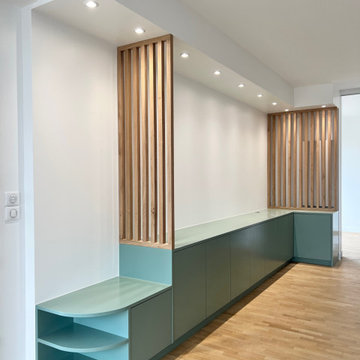
Un ensemble de meuble sur mesure et de claustra en chêne pour délimiter les espaces.
This is an example of a mid-sized modern open concept living room in Paris with white walls, light hardwood floors, no fireplace, no tv and beige floor.
This is an example of a mid-sized modern open concept living room in Paris with white walls, light hardwood floors, no fireplace, no tv and beige floor.
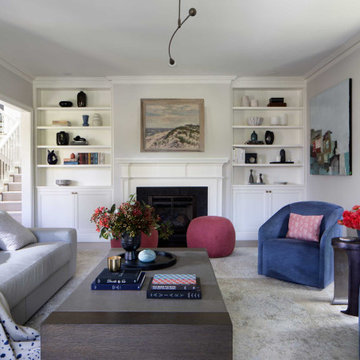
The "blue hour" is that magical time of day when sunlight scatters and the sky becomes a deep shade of blue. For this Mediterranean-style Sea Cliff home from the 1920s, we took our design inspiration from the twilight period that inspired artists and photographers. The living room features moody blues and neutral shades on the main floor. We selected contemporary furnishings and modern art for this active family of five. Upstairs are the bedrooms and a home office, while downstairs, a media room, and wine cellar provide a place for adults and young children to relax and play.

Design ideas for a large contemporary open concept living room in Chicago with white walls, light hardwood floors, a plaster fireplace surround, a wall-mounted tv, a corner fireplace and beige floor.
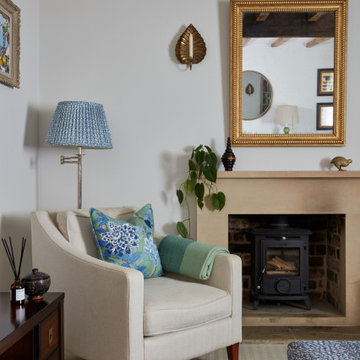
This beautiful sitting room is one of my favourite projects to date – it’s such an elegant and welcoming room, created around the beautiful curtain fabric that my client fell in love with.

contemporary home design for a modern family with young children offering a chic but laid back, warm atmosphere.
Large midcentury open concept living room in New York with white walls, concrete floors, a standard fireplace, a metal fireplace surround, no tv, grey floor and vaulted.
Large midcentury open concept living room in New York with white walls, concrete floors, a standard fireplace, a metal fireplace surround, no tv, grey floor and vaulted.

Sunken Living Room toward Fireplace
Inspiration for a large contemporary open concept living room in Denver with a music area, multi-coloured walls, travertine floors, a standard fireplace, a brick fireplace surround, no tv, grey floor, wood and brick walls.
Inspiration for a large contemporary open concept living room in Denver with a music area, multi-coloured walls, travertine floors, a standard fireplace, a brick fireplace surround, no tv, grey floor, wood and brick walls.

Inspiration for a mid-sized modern open concept living room in Seattle with white walls, concrete floors, a two-sided fireplace, a metal fireplace surround, grey floor, wood and wood walls.

Гостиная объединена с пространством кухни-столовой. Островное расположение дивана формирует композицию вокруг, кухня эргономично разместили в нише. Интерьер выстроен на полутонах и теплых оттенках, теплый дуб на полу подчеркнут изящными вставками и деталями из латуни; комфорта и изысканности добавляют сделанные на заказ стеновые панели с интегрированным ТВ.

We took this plain loft space in this upper-level loft and made it the perfect adult lounge. The client had specific requests that included a projector movie area, bar, dancing space, as well as new flooring and tile. Some of the key features we included were a Control 4 home automation system, new LED lighting, a spinning dancing pole, as well as a brand-new bar and peninsula bar with all new furnishings. Be sure to check in soon for the video upload.

Floating above the kitchen and family room, a mezzanine offers elevated views to the lake. It features a fireplace with cozy seating and a game table for family gatherings. Architecture and interior design by Pierre Hoppenot, Studio PHH Architects.

Large modern style Living Room featuring a black tile, floor to ceiling fireplace. Plenty of seating on this white sectional sofa and 2 side chairs. Two pairs of floor to ceiling sliding glass doors open onto the back patio and pool area for the ultimate indoor outdoor lifestyle.

open living room into kitchen. full-width sliding glass doors opening into the rear patio and pool deck.
Photo of a small modern open concept living room in Miami with white walls, porcelain floors, no fireplace, a built-in media wall and beige floor.
Photo of a small modern open concept living room in Miami with white walls, porcelain floors, no fireplace, a built-in media wall and beige floor.

Open concept living room with large windows, vaulted ceiling, white walls, and beige stone floors.
Inspiration for a large modern open concept living room in Austin with white walls, limestone floors, no fireplace, beige floor and vaulted.
Inspiration for a large modern open concept living room in Austin with white walls, limestone floors, no fireplace, beige floor and vaulted.

This is an example of a mid-sized contemporary open concept living room in Milan with ceramic floors, a wood stove, a tile fireplace surround, beige floor, recessed and decorative wall panelling.

Coastal Contemporary
Photo of a small transitional formal open concept living room in Sacramento with white walls, light hardwood floors, a standard fireplace, a tile fireplace surround, a wall-mounted tv, beige floor and planked wall panelling.
Photo of a small transitional formal open concept living room in Sacramento with white walls, light hardwood floors, a standard fireplace, a tile fireplace surround, a wall-mounted tv, beige floor and planked wall panelling.

Our clients wanted to replace an existing suburban home with a modern house at the same Lexington address where they had lived for years. The structure the clients envisioned would complement their lives and integrate the interior of the home with the natural environment of their generous property. The sleek, angular home is still a respectful neighbor, especially in the evening, when warm light emanates from the expansive transparencies used to open the house to its surroundings. The home re-envisions the suburban neighborhood in which it stands, balancing relationship to the neighborhood with an updated aesthetic.
The floor plan is arranged in a “T” shape which includes a two-story wing consisting of individual studies and bedrooms and a single-story common area. The two-story section is arranged with great fluidity between interior and exterior spaces and features generous exterior balconies. A staircase beautifully encased in glass stands as the linchpin between the two areas. The spacious, single-story common area extends from the stairwell and includes a living room and kitchen. A recessed wooden ceiling defines the living room area within the open plan space.
Separating common from private spaces has served our clients well. As luck would have it, construction on the house was just finishing up as we entered the Covid lockdown of 2020. Since the studies in the two-story wing were physically and acoustically separate, zoom calls for work could carry on uninterrupted while life happened in the kitchen and living room spaces. The expansive panes of glass, outdoor balconies, and a broad deck along the living room provided our clients with a structured sense of continuity in their lives without compromising their commitment to aesthetically smart and beautiful design.
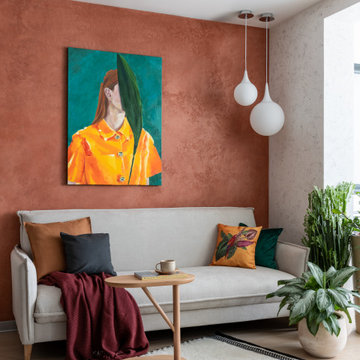
Отделка стен выполнена декоративной штукатуркой, после перепланировки в квартире получились две гостиные.
Design ideas for a mid-sized contemporary living room in Saint Petersburg with orange walls and beige floor.
Design ideas for a mid-sized contemporary living room in Saint Petersburg with orange walls and beige floor.
Living Room Design Photos with Beige Floor and Grey Floor
7