Living Room Design Photos with Beige Floor and Grey Floor
Refine by:
Budget
Sort by:Popular Today
81 - 100 of 85,502 photos
Item 1 of 3
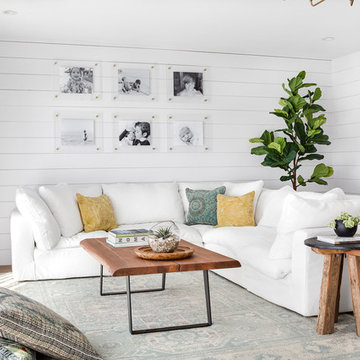
Chelsea Lauren Interiors
www.chelsealaureninteriors.com
Photography: http://www.chadmellon.com
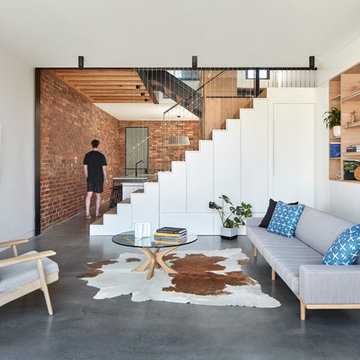
Living area separated by staircase to the kitchen and dining beyond. Staircase with cable wire handrail with joinery and built in storage under stair treads. Hidden door to bathroom under stair.
Image by: Jack Lovel Photography
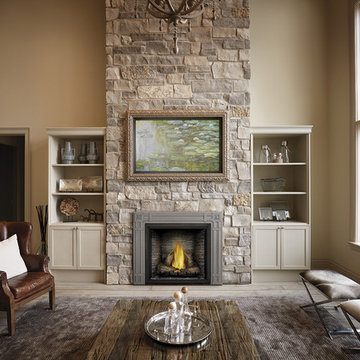
Design ideas for a large traditional formal enclosed living room in Other with beige walls, medium hardwood floors, a standard fireplace, a stone fireplace surround, no tv and grey floor.
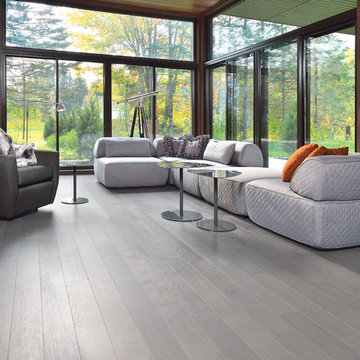
Inspiration for a large contemporary formal enclosed living room in Los Angeles with white walls, no fireplace, no tv, grey floor and light hardwood floors.
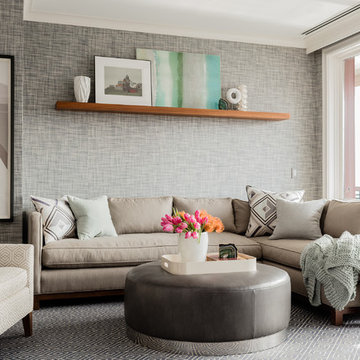
Photography by Michael J. Lee
Design ideas for a mid-sized transitional living room in Boston with carpet, grey walls and grey floor.
Design ideas for a mid-sized transitional living room in Boston with carpet, grey walls and grey floor.
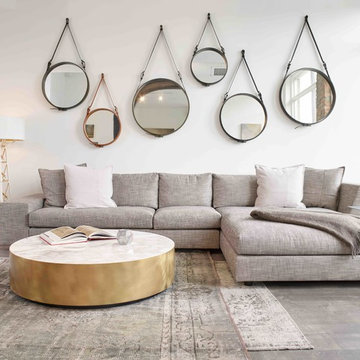
Layering neutrals, textures, and materials creates a comfortable, light elegance in this seating area. Featuring pieces from Ligne Roset, Gubi, Meridiani, and Moooi.
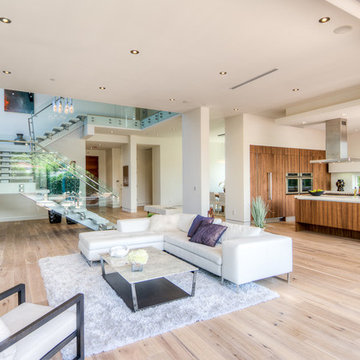
Design by The Sunset Team in Los Angeles, CA
This is an example of a large contemporary open concept living room in Los Angeles with white walls, light hardwood floors, a hanging fireplace, a tile fireplace surround and beige floor.
This is an example of a large contemporary open concept living room in Los Angeles with white walls, light hardwood floors, a hanging fireplace, a tile fireplace surround and beige floor.
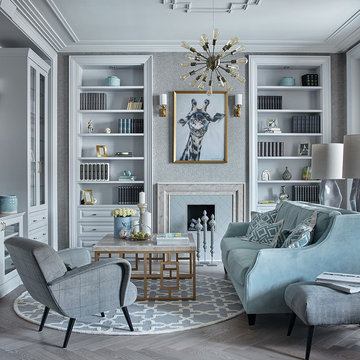
Inspiration for a mid-sized transitional formal living room in Other with grey walls, a standard fireplace, a tile fireplace surround and grey floor.
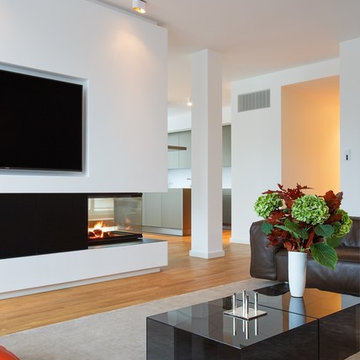
Kühnapfel Fotografie
Photo of a large contemporary formal open concept living room in Berlin with medium hardwood floors, a two-sided fireplace, white walls, a wall-mounted tv, a plaster fireplace surround and beige floor.
Photo of a large contemporary formal open concept living room in Berlin with medium hardwood floors, a two-sided fireplace, white walls, a wall-mounted tv, a plaster fireplace surround and beige floor.
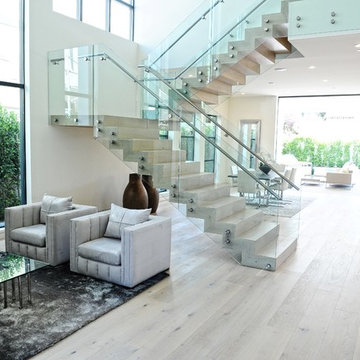
ADM is a manufacturer and distributor of high quality wood flooring for all forms of applications. Our flooring is produced eco-friendly and with bio materials. Our products are factory direct; this gives us the competitive edge in pricing. We promise you the best service, anytime. Our support team is available for all types of requests.
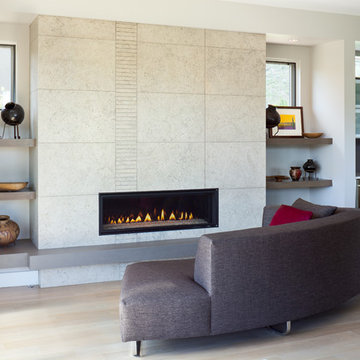
Design ideas for a mid-sized contemporary open concept living room in Denver with light hardwood floors, a ribbon fireplace, white walls, a tile fireplace surround and beige floor.
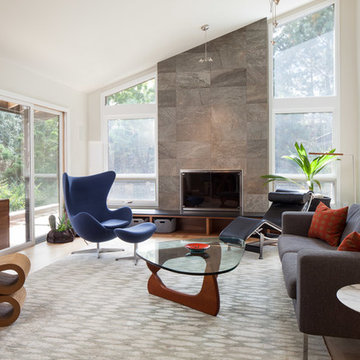
Photo by: Andrew Pogue Photography
Design ideas for a mid-sized modern enclosed living room in Denver with white walls, light hardwood floors, a standard fireplace, a concrete fireplace surround, a wall-mounted tv and beige floor.
Design ideas for a mid-sized modern enclosed living room in Denver with white walls, light hardwood floors, a standard fireplace, a concrete fireplace surround, a wall-mounted tv and beige floor.
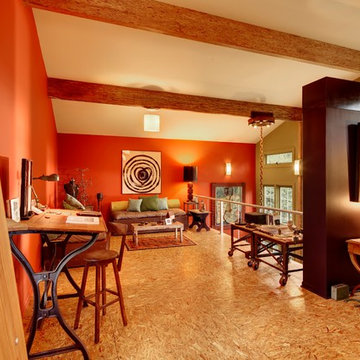
Particle board flooring was sanded and seals for a unique floor treatment in this loft area. This home was built by Meadowlark Design + Build in Ann Arbor, Michigan.

Modern Living Room
Design ideas for a mid-sized contemporary formal open concept living room in Calgary with white walls, light hardwood floors, a tile fireplace surround, a wall-mounted tv and beige floor.
Design ideas for a mid-sized contemporary formal open concept living room in Calgary with white walls, light hardwood floors, a tile fireplace surround, a wall-mounted tv and beige floor.

Detail view of the balcony opening looking across the double-height space to the rear terrace.
Design ideas for a mid-sized contemporary open concept living room in London with white walls, limestone floors, no tv, grey floor and panelled walls.
Design ideas for a mid-sized contemporary open concept living room in London with white walls, limestone floors, no tv, grey floor and panelled walls.
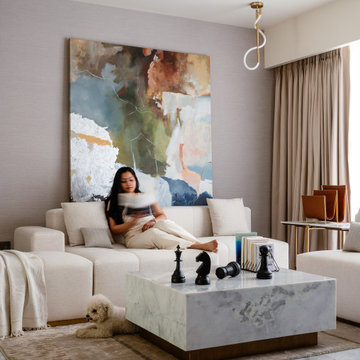
The beauty of this informal living area lies within its modular sofa seating, a stunning marble coffee table and an awe-inspiring rug. Paired with an over-sized artwork and a decorative light, this makes for a perfect space to spend time with friends and family.

PNW Modern living room with a tongue & groove ceiling detail, floor to ceiling windows and La Cantina doors that extend to the balcony. Bellevue, WA remodel on Lake Washington.

The room is designed with the palette of a Conch shell in mind. Pale pink silk-look wallpaper lines the walls, while a Florentine inspired watercolor mural adorns the ceiling and backsplash of the custom built bookcases.
A French caned daybed centers the room-- a place to relax and take an afternoon nap, while a silk velvet clad chaise is ideal for reading.
Books of natural wonders adorn the lacquered oak table in the corner. A vintage mirror coffee table reflects the light. Shagreen end tables add a bit of texture befitting the coastal atmosphere.

The Living Room also received new white-oak hardwood flooring. We re-finished the existing built-in cabinets in a darker, richer stain to ground the space. The sofas from Italy are upholstered in leather and a linen-cotton blend, the coffee table from LA is topped with a unique green marble slab, and for the corner table, we designed a custom-made walnut waterfall table with a local craftsman.
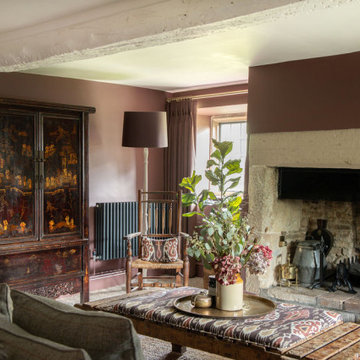
This listed property underwent a redesign, creating a home that truly reflects the timeless beauty of the Cotswolds. We added layers of texture through the use of natural materials, colours sympathetic to the surroundings to bring warmth and rustic antique pieces.
Living Room Design Photos with Beige Floor and Grey Floor
5