Living Room Design Photos with Beige Walls and a Freestanding TV
Refine by:
Budget
Sort by:Popular Today
101 - 120 of 7,982 photos
Item 1 of 3
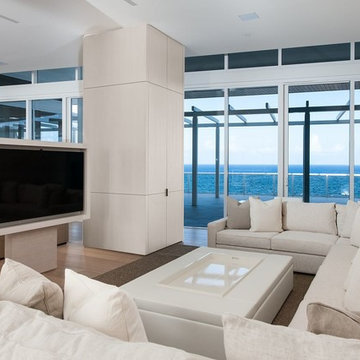
This is an example of a mid-sized contemporary formal enclosed living room in Miami with beige walls, light hardwood floors, a freestanding tv and brown floor.
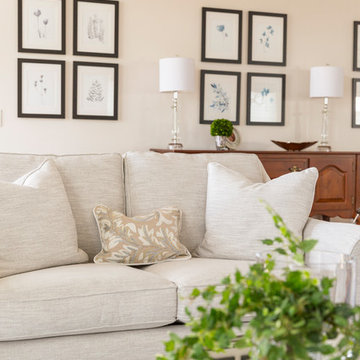
Design ideas for a mid-sized traditional formal enclosed living room in Cincinnati with beige walls, dark hardwood floors, brown floor, a standard fireplace, a stone fireplace surround and a freestanding tv.
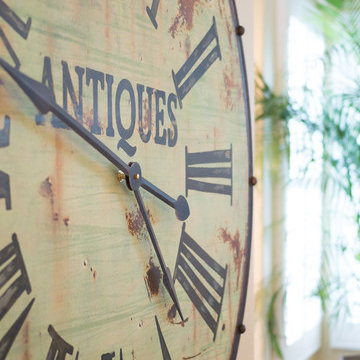
Megan Meek
This is an example of a small open concept living room in San Diego with beige walls, medium hardwood floors, a standard fireplace, a plaster fireplace surround and a freestanding tv.
This is an example of a small open concept living room in San Diego with beige walls, medium hardwood floors, a standard fireplace, a plaster fireplace surround and a freestanding tv.
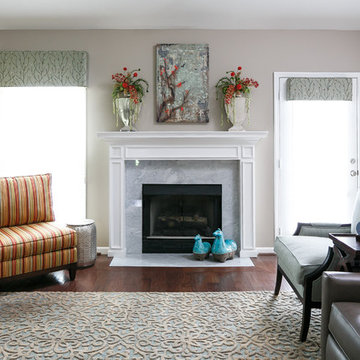
Updated Spec Home: Foyer and Great Room
In our last post, we introduced you to my mom and sister’s Updated Spec Home; the Foyer and Great Room will be featured in this post.
Foyer
As you enter their home, to the right is a hall closet and a french door which leads to the Basement. To the left is a long wall which was perfect for an extra long console table in a rustic finish that served as a sofa table in their previous home. I love repositioning furniture, and by using this table in the entry, it makes it feel new.
Additionally, we placed a vibrant piece of art previously used in my sister’s Bedroom above the table. This piece not only sets the tone for our color palette, it also makes the kind of statement you want in your Foyer – Wow! We added accessories and an unique lamp to complete the space.
Great Room
In the Great Room which is open to the Foyer, we installed our inspiration artwork in the place of honor over the mantel. Since the piece was vertical, it did not take up enough space. I do not like a “fussy” mantel with lots of accessories so we found these two vases in a silver leaf finish. They were perfect because they were large enough, but not too deep. Accessorizing mantels can be tricky because the majority of them are not deep. We went to Jan’s Floral Design to add vibrant color and interesting textures to the vases.
The original mantel was too small and uninspired. Therefore, we had our contractor Brad Anderson built a new one based on a photo of a mantel we liked. The new mantel has lots of great detail and is the appropriate proportion for the fireplace. We replaced beige 12×12 ceramic tiles with gorgeous large pieces of smoked carrara marble for a striking fireplace surround. Check out this other mantel that we updated.
For furniture, we purchased a shorter sofa in a gray tweed fabric. Typically, two throw pillows come with a sofa.We added a fun fringe to the pillows that came with the sofa. I recommend ordering pillows that match your sofa fabric and layering with custom pillows that support your color palette. We added a patterned custom pillow and a striped throw.
Next, we got a small scale recliner in a yummy gray leather for my mom and a chair and ottoman in a small scale mint and gray geometric pattern for my sister. We added an accent chair in a fun small scale stripe to fill a corner and add additional seating – which is always a good thing.
Remember that this was a Spec Home so there were no built-ins. As a result, we needed a media cabinet for the television and some bookcases to display my mom’s decorative box collection and my sister’s collection of blown colored glass. This set from Ballard Designs fit the bill perfectly. The back is open and airy with nice detail. The wood finish also adds a richness to the space.
My mom needed a space for her computer, and this small writing desk fit the space perfectly.
Finally, for finishing touches, we added a patterned rug, cornice boards in a mint leaf fabric, and great lamps for ambient lighting. These two rooms are stunning, vibrant and livable. Can’t wait to show you more in our next post! Enjoy!
Photo by Tim Furlong Jr.
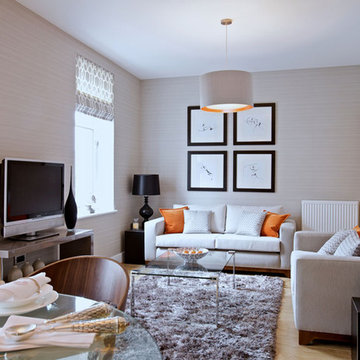
Design ideas for a contemporary living room in Edinburgh with beige walls, light hardwood floors and a freestanding tv.
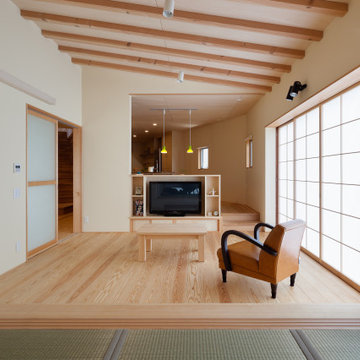
西端の小上がりからリビング・ダイング・キッチンを見通す。一室空間だけれども、ダイニングの途中から空間が30°左手に屈曲しています。奥に行くほど右手の壁が左手に迫り出してきています。対面の壁はそれに平行の壁ですが、ここからはくうかんがくびれてフェイドアウトしていくような感じがします。これに手前左手の袖壁もあって、間仕切らずとも緩くそれぞれ奥と手前を分断しています。
手前勾配天井の部分が平屋部分。天井高さは2.6〜3.2mあります。奥ダイニングは床が階段2段分上がっており、手前と奥で視線の高さが違い交差しません。
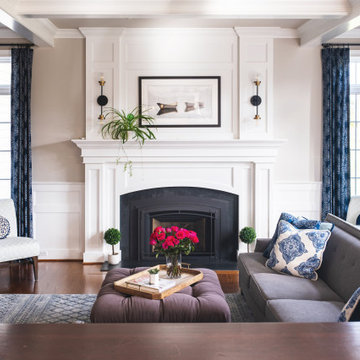
Updated traditional family room with coffered ceilings, large elegant fireplace and beautiful blue patterned window treatments.
Mid-sized transitional living room in Philadelphia with beige walls, medium hardwood floors, a standard fireplace, a wood fireplace surround, a freestanding tv and coffered.
Mid-sized transitional living room in Philadelphia with beige walls, medium hardwood floors, a standard fireplace, a wood fireplace surround, a freestanding tv and coffered.
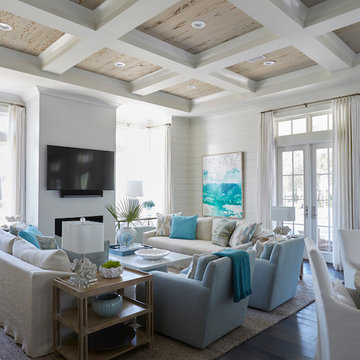
Architect: Geoff Chick & Associates
Builder: Chris Clark Construction
Our company supplied all exterior windows and doors by Weather Shield, E. F. San Juan custom Invincia impact doors, exterior trim, Ipe decking, interior doors, and interior trim.
The main challenge was taking the design vision of the homeowner and the interior design team, Marianne Temple and Robyn Prince, and presenting solutions where our scope of work was concerned. The owners had expressed a desire to have very large custom sliding barn doors to completely cover some tall cased openings in the main first-floor hallway.
We had several job-site meetings with contractor Chris Clark, the owners, and the design team to come up with the final design for the interior millwork. We designed and built massive barn doors made of select and pecky cypress for the first-floor entry hallway, much to the homeowner’s delight. They have described the doors as large works of art. The home also featured extensive use of solid wood paneling on the walls and ceilings to provide warmth to the interiors. It was a joy to work with such talented designers and builders and to help the owner's vision come alive.
This was this owner’s second home in WaterColor to be completed using E. F. San Juan products.
---
Photography by Colleen Duffley, courtesy of Geoff Chick & Associates
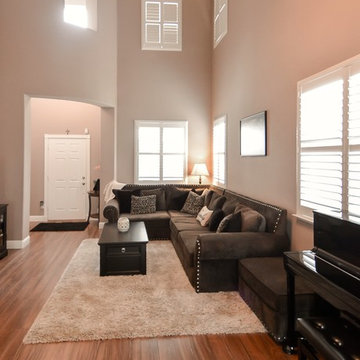
StorytellerPhotography
Large transitional formal open concept living room in San Francisco with beige walls, laminate floors, a standard fireplace and a freestanding tv.
Large transitional formal open concept living room in San Francisco with beige walls, laminate floors, a standard fireplace and a freestanding tv.
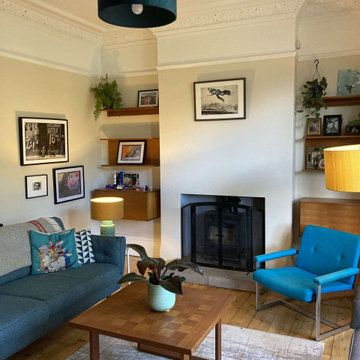
The living room was tired and gloomy, sue to the shady aspect of the street. The client wanted the space to have a mid-century feel to it and have less of the children's stuff visible so that the room could feel more sophisticated and relaxing.
We made alterations to the fireplace, to simplify the opening around the wood burning stove. We stripped the wallpaper and re-skimmed the walls, removed the old carpet and sanded the original one floorboards, bringing them back to their former glory. We then worked closely with the client to incorporate his vintage mid-century furniture into the room, whilst ensuring the space still complemented the Victorian features of the room.
By painting the walls a soft cream, we have brightened up the room, and changing the layout of the space allows the room to feel more open and welcoming.
Storage for children's toys was relocated into the kitchen, allowing the living room space to be kept tidier. The mid-century sideboard acts as a TV unit, whilst providing ample storage.
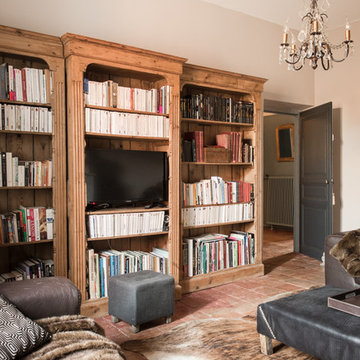
Jours & Nuits © 2017 Houzz
Mid-sized traditional open concept living room in Montpellier with beige walls, a freestanding tv, a library and no fireplace.
Mid-sized traditional open concept living room in Montpellier with beige walls, a freestanding tv, a library and no fireplace.
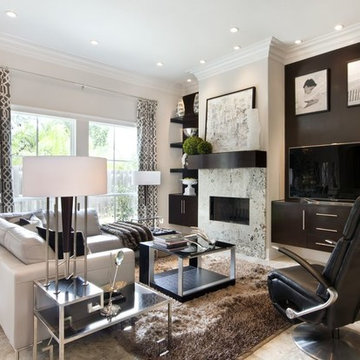
This is an example of a transitional formal enclosed living room in New Orleans with beige walls, a ribbon fireplace and a freestanding tv.
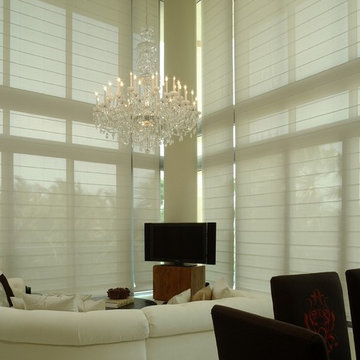
Cascade style, Solarweave® fabric, motorized Roman Shades with Radio Frequency Remote Control Operation
This is an example of a mid-sized contemporary formal open concept living room in Miami with beige walls, no fireplace, beige floor and a freestanding tv.
This is an example of a mid-sized contemporary formal open concept living room in Miami with beige walls, no fireplace, beige floor and a freestanding tv.
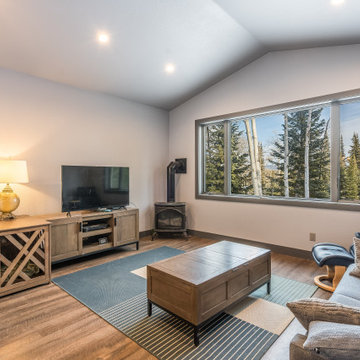
The main goal of this build was to maximize the views from every room. The caretaker unit is simply designed, but the views are dramatic!
Country enclosed living room in Denver with beige walls, vinyl floors, a wood stove, a freestanding tv, beige floor and vaulted.
Country enclosed living room in Denver with beige walls, vinyl floors, a wood stove, a freestanding tv, beige floor and vaulted.
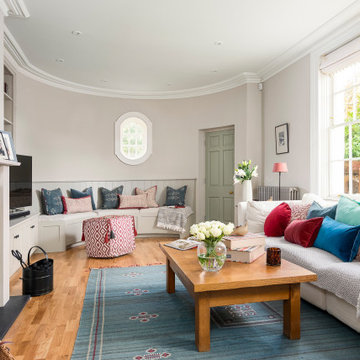
Absolute Architecture added a two storey, seamless extension, providing a new large family kitchen and master bedroom suite. The hallway was opened up with a beautiful double height space and the staircase was restored. Elsewhere rooms have been reconfigured and the entire property has been renovated internally, including new kitchens, bathrooms, fireplaces and joinery.
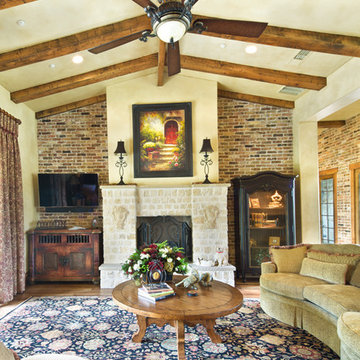
Photo of a mid-sized transitional formal enclosed living room in Dallas with beige walls, medium hardwood floors, a standard fireplace, a stone fireplace surround and a freestanding tv.
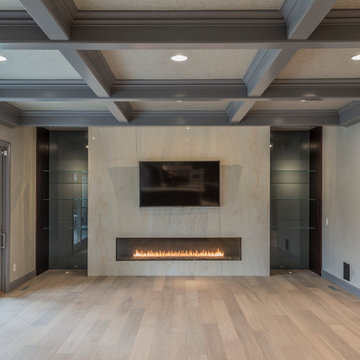
Granite Bay Residence
Design ideas for a modern living room in Sacramento with beige walls, light hardwood floors, a ribbon fireplace, a wood fireplace surround and a freestanding tv.
Design ideas for a modern living room in Sacramento with beige walls, light hardwood floors, a ribbon fireplace, a wood fireplace surround and a freestanding tv.
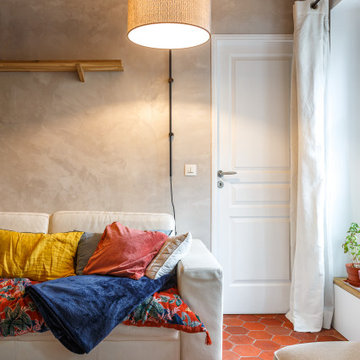
Salon cosy avec création de rangement / bibliothèque et meuble TV, jeu de coussins et plaid... Applique à bras déportée Umage
Small contemporary open concept living room in Paris with beige walls, terra-cotta floors, a freestanding tv and orange floor.
Small contemporary open concept living room in Paris with beige walls, terra-cotta floors, a freestanding tv and orange floor.
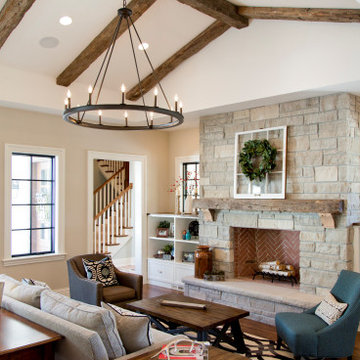
Photo of a transitional open concept living room in St Louis with beige walls, medium hardwood floors, a standard fireplace, a stone fireplace surround, a freestanding tv, brown floor, exposed beam and vaulted.
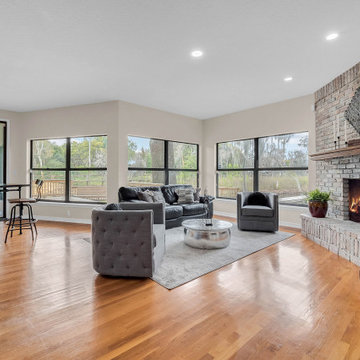
We completely updated this home from the outside to the inside. Every room was touched because the owner wanted to make it very sell-able. Our job was to lighten, brighten and do as many updates as we could on a shoe string budget. We started with the outside and we cleared the lakefront so that the lakefront view was open to the house. We also trimmed the large trees in the front and really opened the house up, before we painted the home and freshen up the landscaping. Inside we painted the house in a white duck color and updated the existing wood trim to a modern white color. We also installed shiplap on the TV wall and white washed the existing Fireplace brick. We installed lighting over the kitchen soffit as well as updated the can lighting. We then updated all 3 bathrooms. We finished it off with custom barn doors in the newly created office as well as the master bedroom. We completed the look with custom furniture!
Living Room Design Photos with Beige Walls and a Freestanding TV
6