Living Room Design Photos with Beige Walls and a Freestanding TV
Refine by:
Budget
Sort by:Popular Today
141 - 160 of 7,982 photos
Item 1 of 3
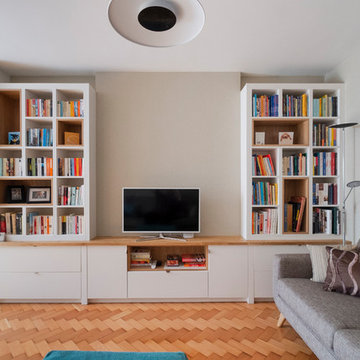
The owners were looking for a mid-century vibe in their new lounge and wanted alcove storage for books and ornaments and somewhere to keep the Skybox and DVD's out of sight. Built in white open storage and cupboards with a touch of oak to tie in with their newly polished parquet flooring.
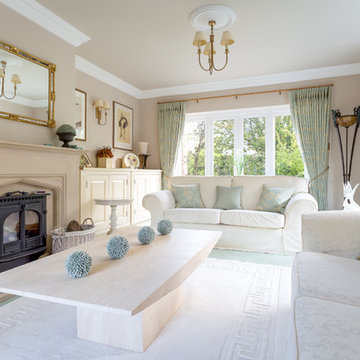
Oliver Grahame Photography
Photo of a large traditional formal enclosed living room in Hampshire with beige walls, carpet, a wood stove, a stone fireplace surround and a freestanding tv.
Photo of a large traditional formal enclosed living room in Hampshire with beige walls, carpet, a wood stove, a stone fireplace surround and a freestanding tv.
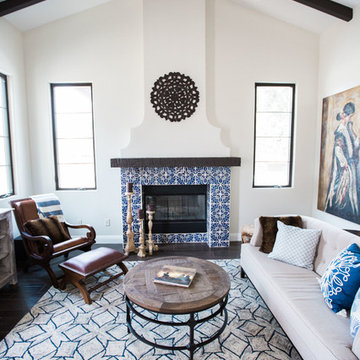
Lindsay Long Photography
Inspiration for a mid-sized mediterranean formal open concept living room in Other with beige walls, dark hardwood floors, a standard fireplace, a tile fireplace surround, a freestanding tv and brown floor.
Inspiration for a mid-sized mediterranean formal open concept living room in Other with beige walls, dark hardwood floors, a standard fireplace, a tile fireplace surround, a freestanding tv and brown floor.
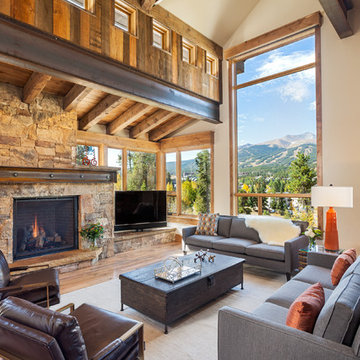
Pinnacle Mountain Homes
Breckenridge, CO 80424
Photo of a mid-sized country formal open concept living room in Denver with beige walls, a standard fireplace, a stone fireplace surround, a freestanding tv, medium hardwood floors and brown floor.
Photo of a mid-sized country formal open concept living room in Denver with beige walls, a standard fireplace, a stone fireplace surround, a freestanding tv, medium hardwood floors and brown floor.
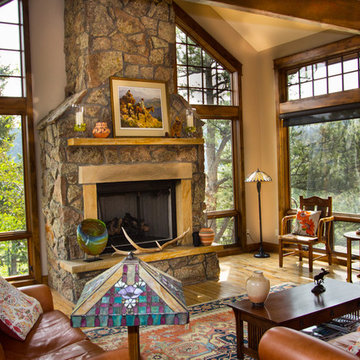
Design ideas for a large country open concept living room in Denver with beige walls, light hardwood floors, a standard fireplace, a wood fireplace surround, a freestanding tv and brown floor.
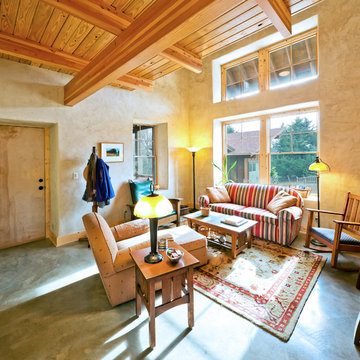
Photo by James Maidhof
Small country loft-style living room in Kansas City with beige walls, no fireplace and a freestanding tv.
Small country loft-style living room in Kansas City with beige walls, no fireplace and a freestanding tv.
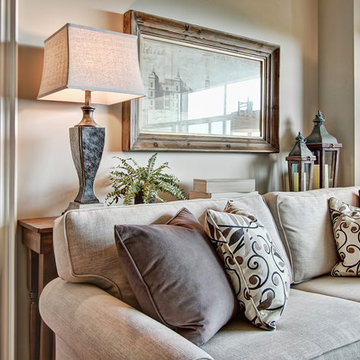
There is no overhead lighting in this room. The maple table behind the sofa was custom made to house a lamp and other collectables.
Photo: Hilary Brewer
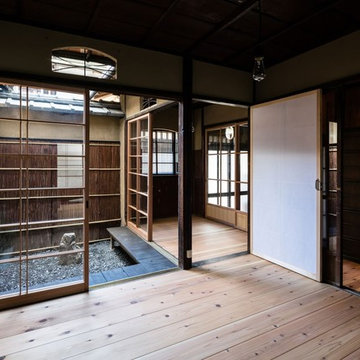
Photo by Yohei Sasakura
This is an example of a small asian open concept living room in Kyoto with beige walls, light hardwood floors, no fireplace, brown floor and a freestanding tv.
This is an example of a small asian open concept living room in Kyoto with beige walls, light hardwood floors, no fireplace, brown floor and a freestanding tv.
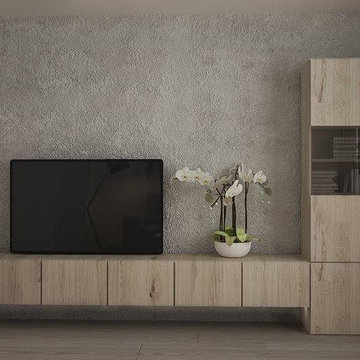
Small scandinavian open concept living room in Paris with beige walls, ceramic floors, no fireplace, a freestanding tv and beige floor.
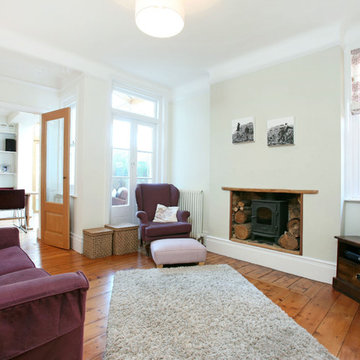
MJAS
Transitional living room in London with beige walls, medium hardwood floors, a standard fireplace and a freestanding tv.
Transitional living room in London with beige walls, medium hardwood floors, a standard fireplace and a freestanding tv.
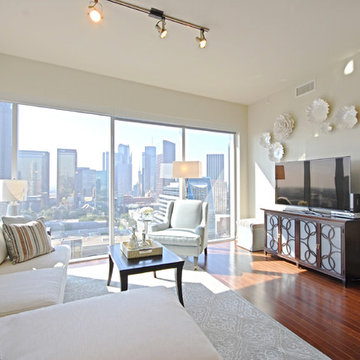
The large windows in this living room show off the stunning Uptown view in this loft style condo. The modern furnishings, with soft lines gives this space a comfortable, livable atmosphere.
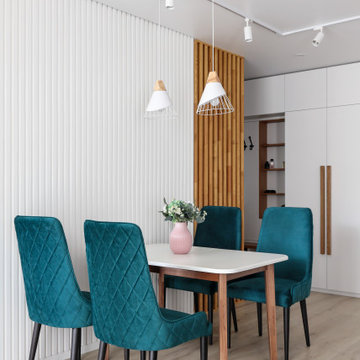
Гостиная с двумя котами, объединена с кухней и столовой зоной.
Photo of a mid-sized scandinavian living room in Saint Petersburg with beige walls, a freestanding tv and brown floor.
Photo of a mid-sized scandinavian living room in Saint Petersburg with beige walls, a freestanding tv and brown floor.
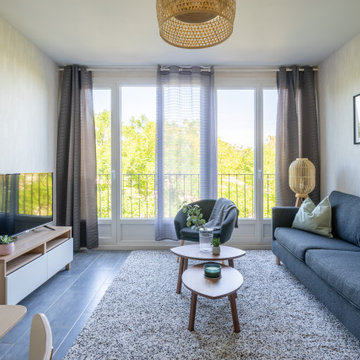
Ameublement sans travaux ni peinture pour cet appartement chaleureux de 72 m2.
Inspiration for a mid-sized traditional open concept living room in Nantes with beige walls, ceramic floors, no fireplace, a freestanding tv, grey floor and wallpaper.
Inspiration for a mid-sized traditional open concept living room in Nantes with beige walls, ceramic floors, no fireplace, a freestanding tv, grey floor and wallpaper.
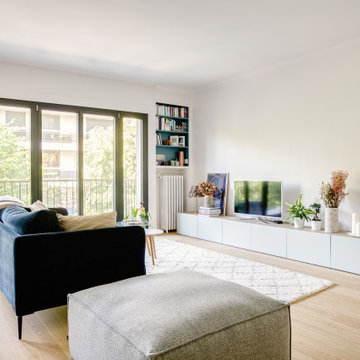
Pour ce projet, nous avons travaillé de concert avec notre cliente. L’objectif était d’ouvrir les espaces et rendre l’appartement le plus lumineux possible. Pour ce faire, nous avons absolument TOUT cassé ! Seuls vestiges de l’ancien appartement : 2 poteaux, les chauffages et la poutre centrale.
Nous avons ainsi réagencé toutes les pièces, supprimé les couloirs et changé les fenêtres. La palette de couleurs était principalement blanche pour accentuer la luminosité; le tout ponctué par des touches de couleurs vert-bleues et boisées. Résultat : des pièces de vie ouvertes, chaleureuses qui baignent dans la lumière.
De nombreux rangements, faits maison par nos experts, ont pris place un peu partout dans l’appartement afin de s’inscrire parfaitement dans l’espace. Exemples probants de notre savoir-faire : le meuble bleu dans la chambre parentale ou encore celui en forme d’arche.
Grâce à notre process et notre expérience, la rénovation de cet appartement de 100m2 a duré 4 mois et coûté env. 100 000 euros #MonConceptHabitation
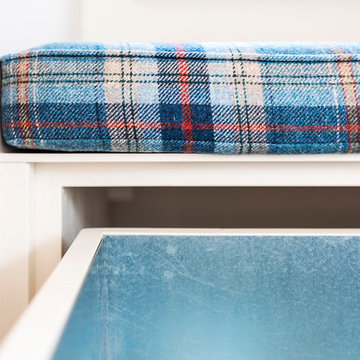
We were called in to totally revamp the lounge in this 1990's house. The room was totally dominated by an enormous red brick inglenook fireplace. The client had a few pieces of wooden furnitue they wished to retain. The fireplace area was totally revamped by removing a huge oak mantle and plastering over the brickwork. An inset multifuel burner installed and window seats within the old inglenook doubled up as log and coal storage. We removed the carpet and laid Quickstep laminate. The existing wooden furniure was professionally spray painted and a bespoke TV and display unit manufactured to match. Inspiration for the colour scheme was taken from the original stained glass windows within the inglenook. A large sofa with chaise, a smaller accent sofa and a leather Stressless recliner chair and stool sought to finish the scheme. Luxaflex Silhouette Shades were added for solar and privacy control.
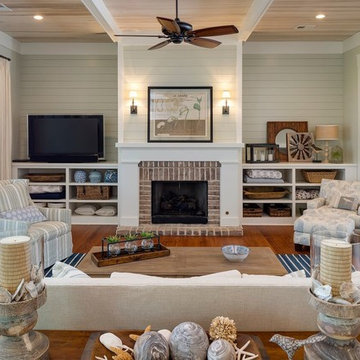
This is an example of a large beach style enclosed living room in Atlanta with beige walls, medium hardwood floors, a standard fireplace, a brick fireplace surround and a freestanding tv.
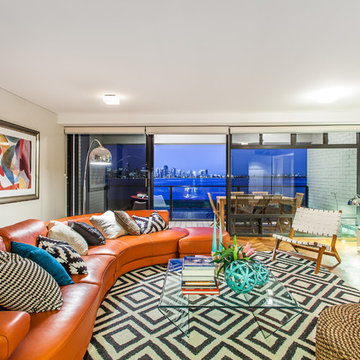
Putra Indrawan
Design ideas for a contemporary living room in Perth with beige walls, medium hardwood floors and a freestanding tv.
Design ideas for a contemporary living room in Perth with beige walls, medium hardwood floors and a freestanding tv.
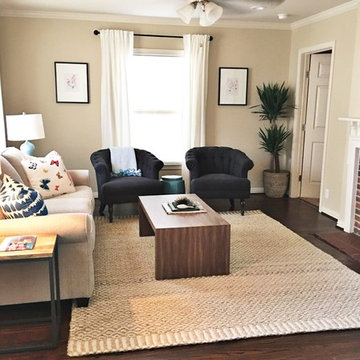
Inspiration for a small transitional enclosed living room in Dallas with beige walls, medium hardwood floors, a standard fireplace, a wood fireplace surround, a freestanding tv and brown floor.
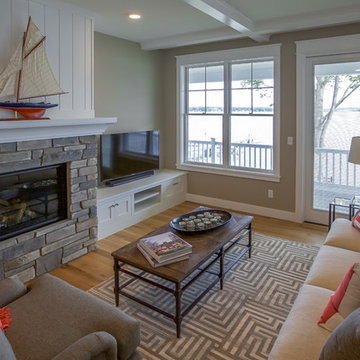
Cottage Home's 2016 Showcase Home, The Watershed, is fully furnished and outfitted in classic Cottage Home style. Located on the south side of Lake Macatawa, this house is available and move-in ready.
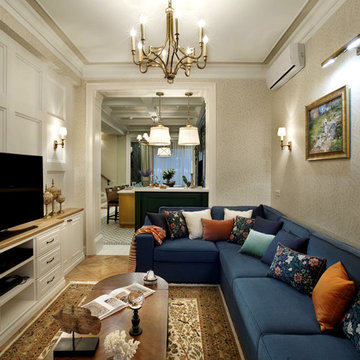
Автор проекта - Наталья Баженова
фото объекта -Дмитрий Лившиц
Design ideas for a traditional formal living room in Moscow with beige walls, carpet and a freestanding tv.
Design ideas for a traditional formal living room in Moscow with beige walls, carpet and a freestanding tv.
Living Room Design Photos with Beige Walls and a Freestanding TV
8