Living Room Design Photos with Beige Walls and a Freestanding TV
Refine by:
Budget
Sort by:Popular Today
161 - 180 of 7,982 photos
Item 1 of 3
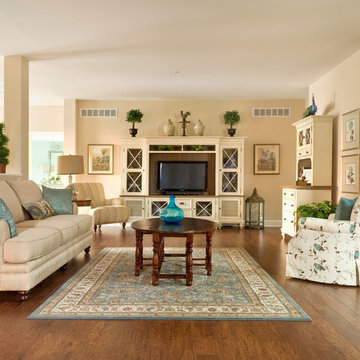
Wide angle Living Room photo of just inside the Greenwood "Craftsman" model home. This house has two entrances, this view from a triple door on the Southeast side of the house. Photo: ACHensler
The open space is achieved by incorporating LVL lumber into the design.
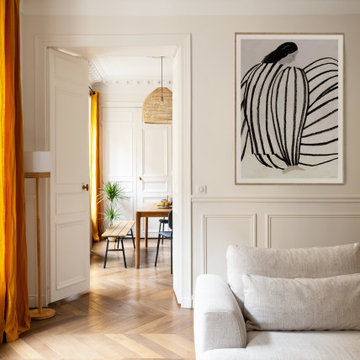
Un appartement familial haussmannien rénové, aménagé et agrandi avec la création d'un espace parental suite à la réunion de deux lots. Les fondamentaux classiques des pièces sont conservés et revisités tout en douceur avec des matériaux naturels et des couleurs apaisantes.
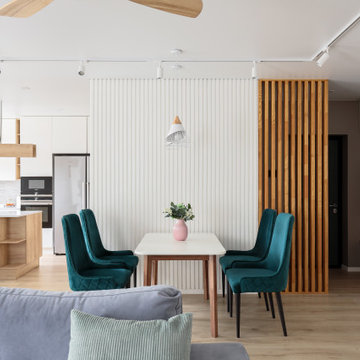
Гостиная с двумя котами, объединена с кухней и столовой зоной.
This is an example of a mid-sized scandinavian living room in Saint Petersburg with beige walls, a freestanding tv and brown floor.
This is an example of a mid-sized scandinavian living room in Saint Petersburg with beige walls, a freestanding tv and brown floor.
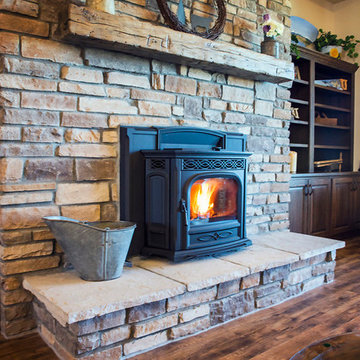
Inspiration for a mid-sized country formal open concept living room in Denver with beige walls, medium hardwood floors, a wood stove, a stone fireplace surround and a freestanding tv.
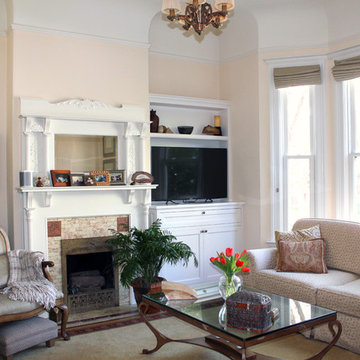
Manuela Paparella
This is an example of a small traditional enclosed living room in San Francisco with beige walls, medium hardwood floors, a wood stove, a tile fireplace surround and a freestanding tv.
This is an example of a small traditional enclosed living room in San Francisco with beige walls, medium hardwood floors, a wood stove, a tile fireplace surround and a freestanding tv.
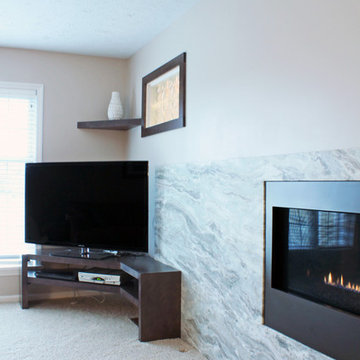
This minimalist TV stand was designed and custom built to fit perfectly in the corner, house the components, and located in the room for easy viewing.
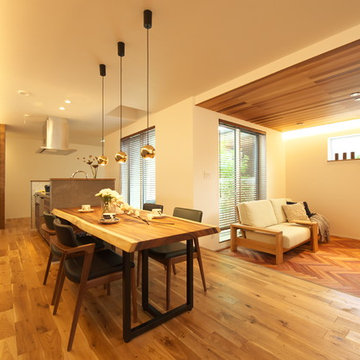
ダイニングとリビングをゾーン分けしてメリハリを。 リビングは床を下げてヘリボーンフローリングで空間チェンジ
Mid-sized scandinavian formal open concept living room in Osaka with beige walls, light hardwood floors, no fireplace, a freestanding tv and beige floor.
Mid-sized scandinavian formal open concept living room in Osaka with beige walls, light hardwood floors, no fireplace, a freestanding tv and beige floor.
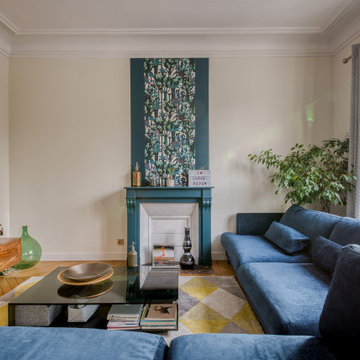
Photo of a contemporary enclosed living room in Paris with beige walls, medium hardwood floors, a freestanding tv and brown floor.
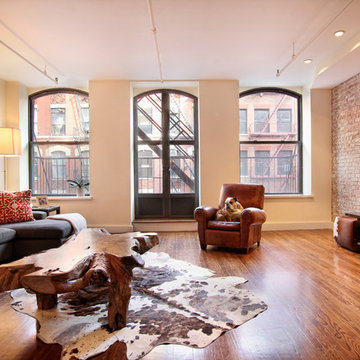
We renovated a one bedroom loft in New York City into a two bedroom space, to comfortably accommodate a growing family. The kitchen, dining area and living room are part of the open concept for the light filled space, making it seem larger and airy. Throughout the open loft layout, reclaimed wood finishes and furniture, exposed pipes and original brick were highlighted to complement the historic nature of the building.
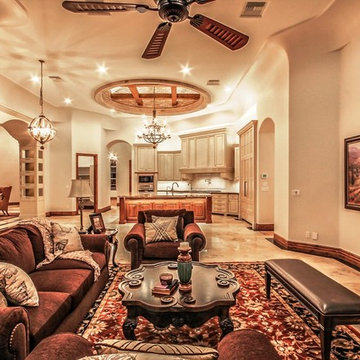
Design ideas for a large arts and crafts formal open concept living room in Phoenix with travertine floors, beige walls, no fireplace and a freestanding tv.
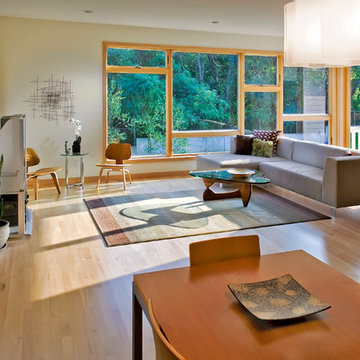
Architecture and Interior Design by Elliot Architects. Photo by Nick Gorski.
This is an example of a mid-sized contemporary open concept living room in Minneapolis with beige walls, light hardwood floors, no fireplace, a library and a freestanding tv.
This is an example of a mid-sized contemporary open concept living room in Minneapolis with beige walls, light hardwood floors, no fireplace, a library and a freestanding tv.
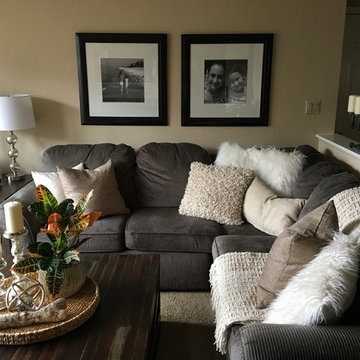
A cozy Redesign/Staging of an open concept living room
Design ideas for a small beach style open concept living room in Louisville with beige walls, carpet, a standard fireplace and a freestanding tv.
Design ideas for a small beach style open concept living room in Louisville with beige walls, carpet, a standard fireplace and a freestanding tv.
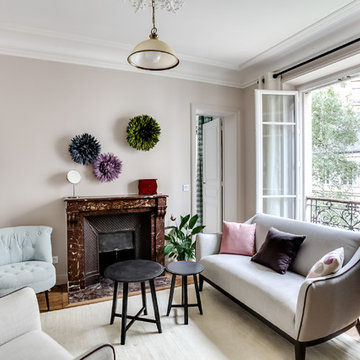
Rénovation du salon avec ouverture via des portes coulissantes sur la salle à manger. Réfection des fenêtres. Installation d'un chauffage électrique sous la fenêtre. Peinture Ressource beige, très légèrement rosée; Cheminée ancienne, Juju hats en décoration. Ameublement et rideaux en lin blanc cassé.
Photo crédit Meero
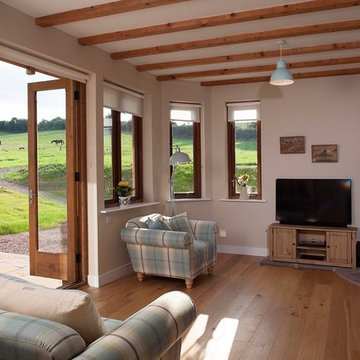
Simon Burt
Photo of a small country living room in Cornwall with a library, beige walls, medium hardwood floors, a corner fireplace and a freestanding tv.
Photo of a small country living room in Cornwall with a library, beige walls, medium hardwood floors, a corner fireplace and a freestanding tv.
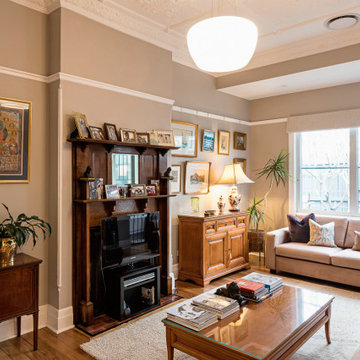
This is an example of a mid-sized enclosed living room in Sydney with beige walls, dark hardwood floors, a standard fireplace, a wood fireplace surround, a freestanding tv and brown floor.
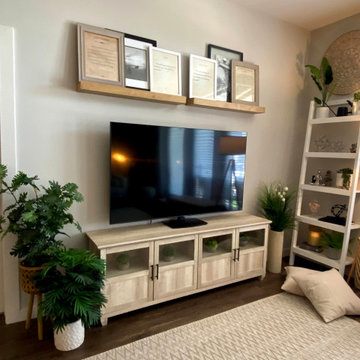
This living room started from a blank canvas. The client had just recently moved in and had no furniture except for a desk in her office. My initial goal was to figure out what she was looking for, her preferred style, and color palette. She told me her must-haves: plenty of seating for friend gatherings, lots of plants, neutral tones, and a midcentury style with a twist.
Given her preferences and needs, I went to work. Luckily, I’m quite savvy with resources including Facebook Marketplace, Next Door, Offer-up, and Instagram as well as using various online and local retailers.
This renovation was designed by Heidi Reis with Abode Agency LLC, she serves clients in Atlanta including but not limited to Intown neighborhoods such as: Grant Park, Inman Park, Midtown, Kirkwood, Candler Park, Lindberg area, Martin Manor, Brookhaven, Buckhead, Decatur, and Avondale Estates.
For more information on working with Heidi Reis, click here: https://www.AbodeAgency.Net/
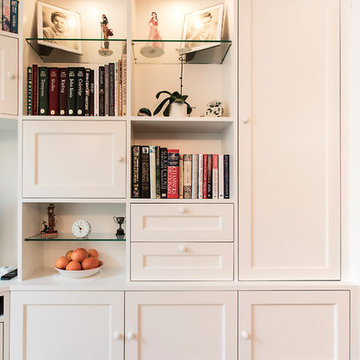
Total refurbishment of dated lounge formerly divided into two areas separated by an archway, one of which had no window or natural light. A disused fireplaace was removed since the chimney had been removed historically. Archway was also removed and a high level window added. Storage and display was severely lacking so we designed and built a bespoke 'storage wall'. A bespoke sofa, chair and storage ottoman were made to fit the space and the former dark end of the room was made into a dining area.
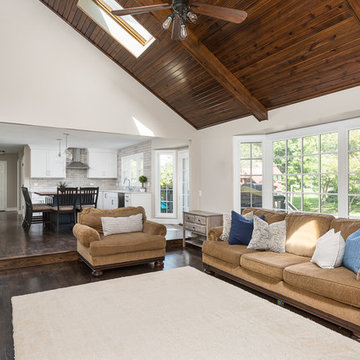
Picture Perfect House
Inspiration for a large transitional open concept living room in Chicago with beige walls, medium hardwood floors, a standard fireplace, a brick fireplace surround, a freestanding tv and brown floor.
Inspiration for a large transitional open concept living room in Chicago with beige walls, medium hardwood floors, a standard fireplace, a brick fireplace surround, a freestanding tv and brown floor.
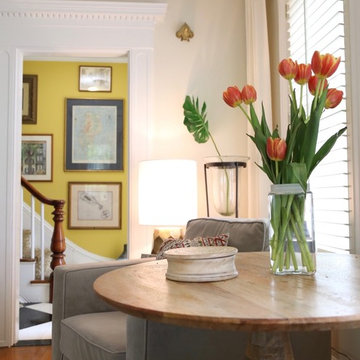
Mid-sized eclectic enclosed living room in Boston with beige walls, dark hardwood floors, a wood fireplace surround and a freestanding tv.
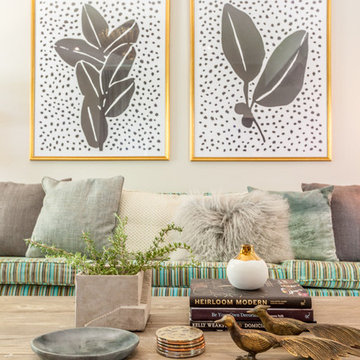
An eclectic living room in central Austin, featuring a mix of modern and vintage-inspired pieces, tabletop vignette styling, wall planters, and statement art on a neutral cream background for a soothing custom vibe.
Living Room Design Photos with Beige Walls and a Freestanding TV
9