Living Room Design Photos with Beige Walls and a Two-sided Fireplace
Refine by:
Budget
Sort by:Popular Today
21 - 40 of 2,522 photos
Item 1 of 3
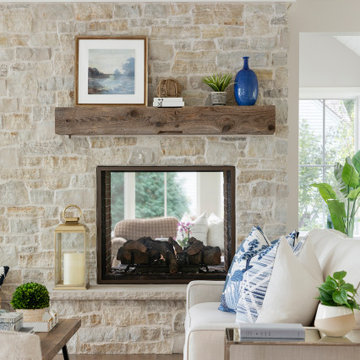
The centerpiece of this living room is the 2 sided fireplace, shared with the Sunroom. The coffered ceilings help define the space within the Great Room concept and the neutral furniture with pops of color help give the area texture and character. The stone on the fireplace is called Blue Mountain and was over-grouted in white. The concealed fireplace rises from inside the floor to fill in the space on the left of the fireplace while in use.
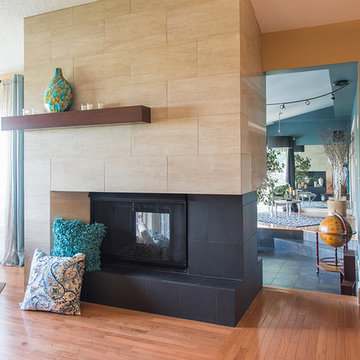
Photo of a mid-sized modern formal open concept living room in Other with a tile fireplace surround, beige walls, medium hardwood floors, a two-sided fireplace and brown floor.
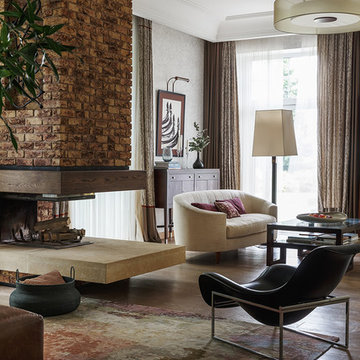
Сергей Красюк
Photo of a transitional formal living room in Moscow with medium hardwood floors, a two-sided fireplace, beige walls, a brick fireplace surround and brown floor.
Photo of a transitional formal living room in Moscow with medium hardwood floors, a two-sided fireplace, beige walls, a brick fireplace surround and brown floor.
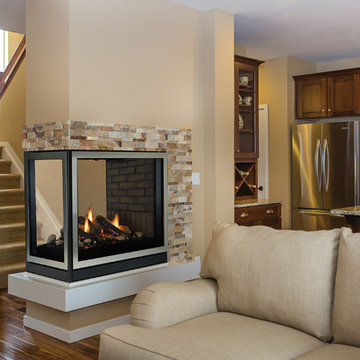
Photo of a mid-sized transitional formal open concept living room in St Louis with beige walls, medium hardwood floors, a two-sided fireplace, a stone fireplace surround, no tv and brown floor.
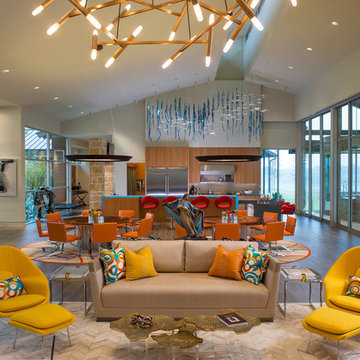
Danny Piassick
Expansive midcentury open concept living room in Austin with beige walls, porcelain floors, a two-sided fireplace, a stone fireplace surround and a wall-mounted tv.
Expansive midcentury open concept living room in Austin with beige walls, porcelain floors, a two-sided fireplace, a stone fireplace surround and a wall-mounted tv.
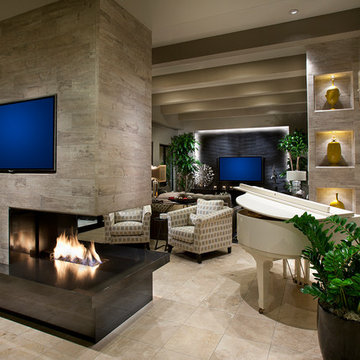
Dino Tonn
Photo of a large contemporary formal open concept living room in Phoenix with marble floors, a two-sided fireplace, a tile fireplace surround, beige walls and a wall-mounted tv.
Photo of a large contemporary formal open concept living room in Phoenix with marble floors, a two-sided fireplace, a tile fireplace surround, beige walls and a wall-mounted tv.
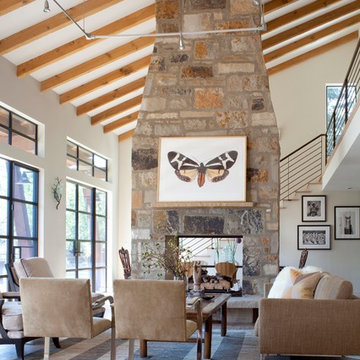
Neutral tones, rich textures, and great art give this living room it's inviting feel. Knoll sofa and chrome chairs. Fireplace is open to both living and dining spaces. Antique coffee table mixes it up.
Photos: Emily Redfield
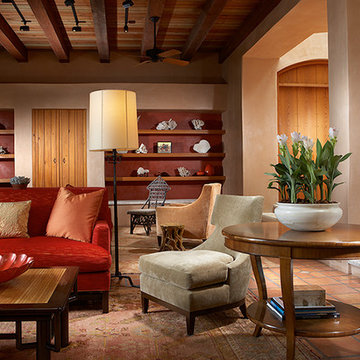
Daniel Newcomb
Large beach style formal open concept living room in New York with beige walls, terra-cotta floors, a concealed tv, a two-sided fireplace and a plaster fireplace surround.
Large beach style formal open concept living room in New York with beige walls, terra-cotta floors, a concealed tv, a two-sided fireplace and a plaster fireplace surround.
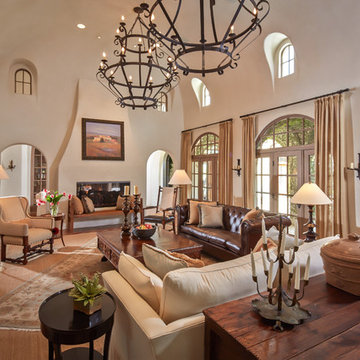
Photographer: Steve Chenn
Mid-sized mediterranean formal enclosed living room in Houston with a two-sided fireplace, terra-cotta floors, beige walls, a plaster fireplace surround, no tv and red floor.
Mid-sized mediterranean formal enclosed living room in Houston with a two-sided fireplace, terra-cotta floors, beige walls, a plaster fireplace surround, no tv and red floor.
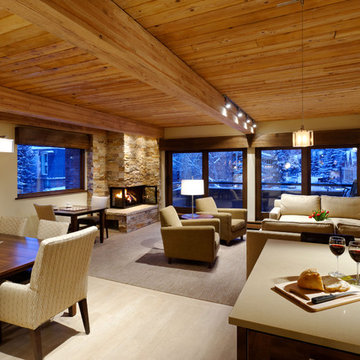
Design ideas for a mid-sized contemporary open concept living room in Denver with beige walls, carpet, a two-sided fireplace, a stone fireplace surround and a built-in media wall.
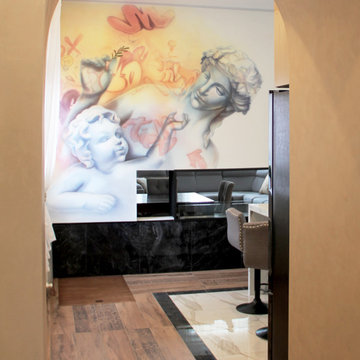
Photo of a large contemporary loft-style living room in Other with beige walls, porcelain floors, a two-sided fireplace, a wall-mounted tv and beige floor.
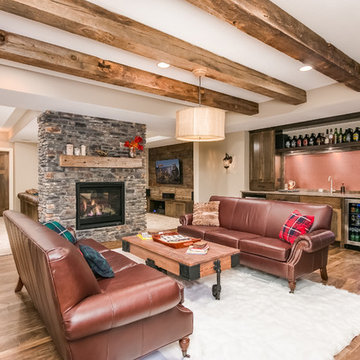
Scott Amundson Photography
Photo of a mid-sized country living room in Minneapolis with beige walls, laminate floors, a two-sided fireplace, a stone fireplace surround and brown floor.
Photo of a mid-sized country living room in Minneapolis with beige walls, laminate floors, a two-sided fireplace, a stone fireplace surround and brown floor.
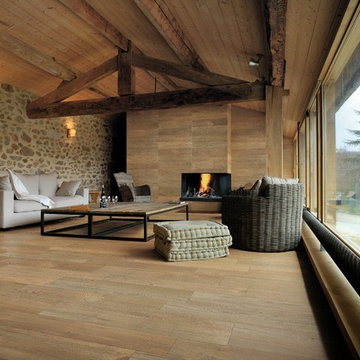
Large country formal open concept living room in Other with beige walls, light hardwood floors, a two-sided fireplace, a wood fireplace surround and no tv.
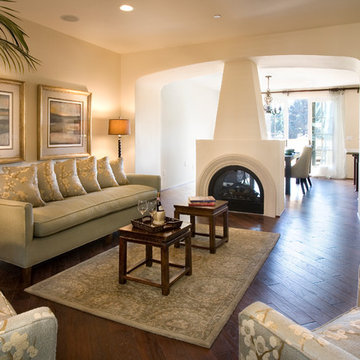
Mid-sized mediterranean formal open concept living room in Santa Barbara with beige walls, a two-sided fireplace, dark hardwood floors, a plaster fireplace surround and no tv.
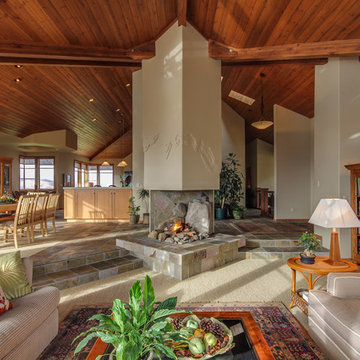
Travis Knoop Photography
Photo of a traditional living room in Seattle with beige walls and a two-sided fireplace.
Photo of a traditional living room in Seattle with beige walls and a two-sided fireplace.
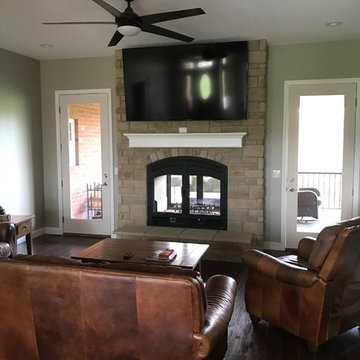
Acucraft Hearthroom 44 Indoor Outdoor See Through Wood Burning Fireplace with Arched Front & Doors, Basket Handles, Black Matte Finish, Real Stone Surround and Hearthstone Hearth.
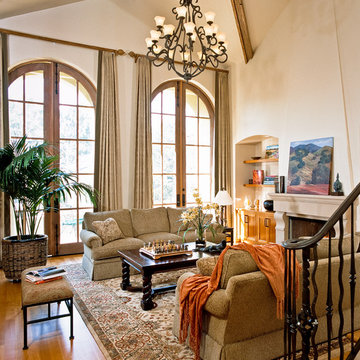
Los Altos Living Room. Mediterranean. High, Arched Windows. Cast Stone Fireplace. Interior Designer: RKI Interior Design. Photographer: Cherie Cordellos.
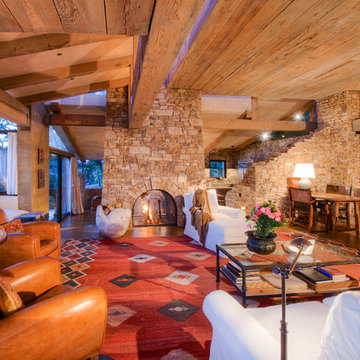
Breathtaking views of the incomparable Big Sur Coast, this classic Tuscan design of an Italian farmhouse, combined with a modern approach creates an ambiance of relaxed sophistication for this magnificent 95.73-acre, private coastal estate on California’s Coastal Ridge. Five-bedroom, 5.5-bath, 7,030 sq. ft. main house, and 864 sq. ft. caretaker house over 864 sq. ft. of garage and laundry facility. Commanding a ridge above the Pacific Ocean and Post Ranch Inn, this spectacular property has sweeping views of the California coastline and surrounding hills. “It’s as if a contemporary house were overlaid on a Tuscan farm-house ruin,” says decorator Craig Wright who created the interiors. The main residence was designed by renowned architect Mickey Muenning—the architect of Big Sur’s Post Ranch Inn, —who artfully combined the contemporary sensibility and the Tuscan vernacular, featuring vaulted ceilings, stained concrete floors, reclaimed Tuscan wood beams, antique Italian roof tiles and a stone tower. Beautifully designed for indoor/outdoor living; the grounds offer a plethora of comfortable and inviting places to lounge and enjoy the stunning views. No expense was spared in the construction of this exquisite estate.
Presented by Olivia Hsu Decker
+1 415.720.5915
+1 415.435.1600
Decker Bullock Sotheby's International Realty

VERY TALL MODERN CONCRETE CAST STONE FIREPLACE MANTEL FOR OUR SPECIAL BUILDER CLIENT.
THIS MANTELPIECE IS TWO SIDED AND OVER TWENTY FEET TALL ON ONE SIDE
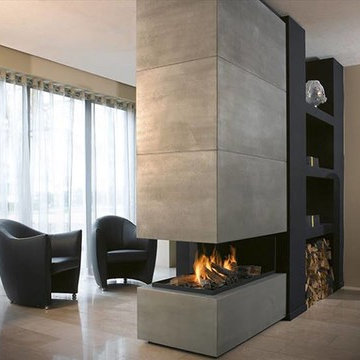
Inspiration for a mid-sized modern formal enclosed living room in New York with beige walls, porcelain floors, a two-sided fireplace, a tile fireplace surround and beige floor.
Living Room Design Photos with Beige Walls and a Two-sided Fireplace
2