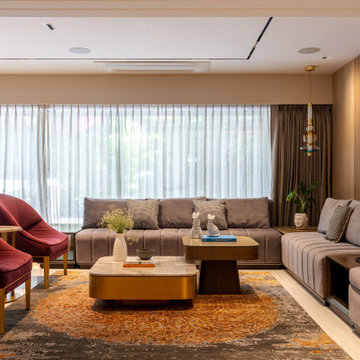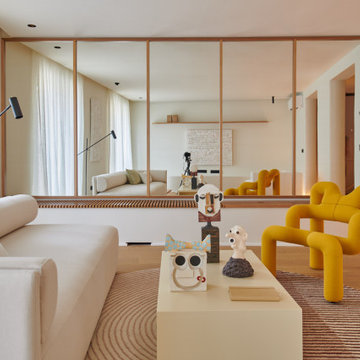Living Room Design Photos with Beige Walls and Brown Walls
Refine by:
Budget
Sort by:Popular Today
61 - 80 of 132,638 photos
Item 1 of 3
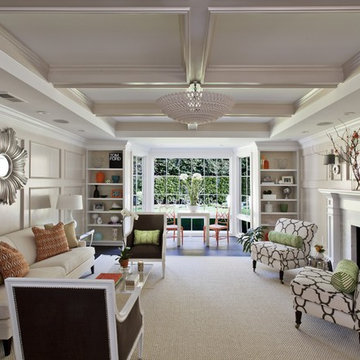
Living room with paneling on all walls, coffered ceiling, Oly pendant, built-in book cases, bay window, calacatta slab fireplace surround and hearth, 2-way fireplace with wall sconces shared between the family and living room.
Photographer Frank Paul Perez
Decoration Nancy Evars, Evars + Anderson Interior Design
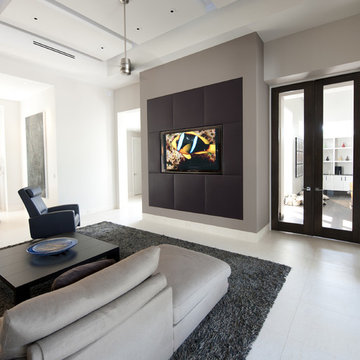
Photography by:
Jerry Krecicki with Affordable Photography
Design ideas for a contemporary living room in Tampa with beige walls and a built-in media wall.
Design ideas for a contemporary living room in Tampa with beige walls and a built-in media wall.
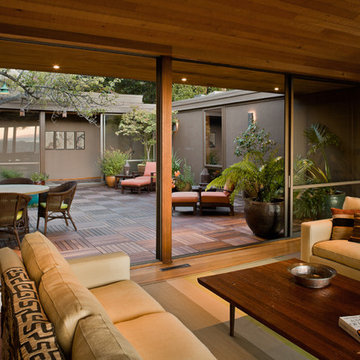
Indoor-outdoor courtyard, living room in mid-century-modern home. Living room with expansive views of the San Francisco Bay, with wood ceilings and floor to ceiling sliding doors. Courtyard with round dining table and wicker patio chairs, orange lounge chair and wood side table. Large potted plants on teak deck tiles in the Berkeley hills, California.
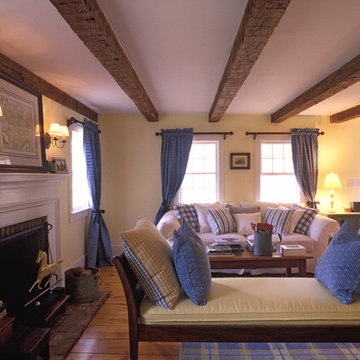
Historic home renovation
Photo of a country living room in New York with beige walls, a standard fireplace and a brick fireplace surround.
Photo of a country living room in New York with beige walls, a standard fireplace and a brick fireplace surround.

The cantilevered living room of this incredible mid century modern home still features the original wood wall paneling and brick floors. We were so fortunate to have these amazing original features to work with. Our design team brought in a new modern light fixture, MCM furnishings, lamps and accessories. We utilized the client's existing rug and pulled our room's inspiration colors from it. Bright citron yellow accents add a punch of color to the room. The surrounding built-in bookcases are also original to the room.
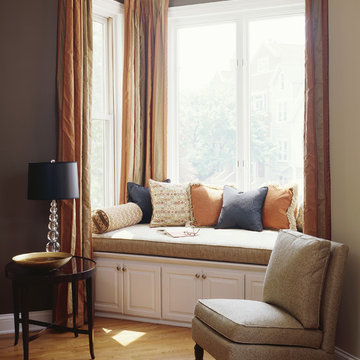
This is an example of a contemporary living room in Chicago with medium hardwood floors and brown walls.
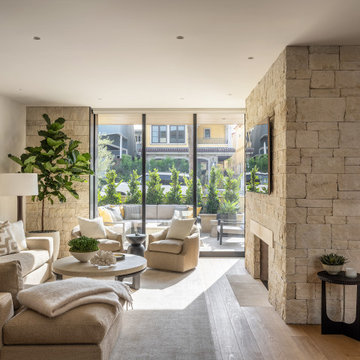
Inspiration for a contemporary open concept living room in Orange County with beige walls, medium hardwood floors, a standard fireplace, a stone fireplace surround, a wall-mounted tv and brown floor.

It is a luxury to have two sitting rooms, but with a house with many floors and a family it really helps! This room was designed to have a calmer area for the family to sit together and for this reason we calmed the colours down o give it a softer feel. A large rug in the room and floor to ceiling curtains really elevates the space, whilst taking the textured wallpaper around the room ensures the room feels luxurious and warm.
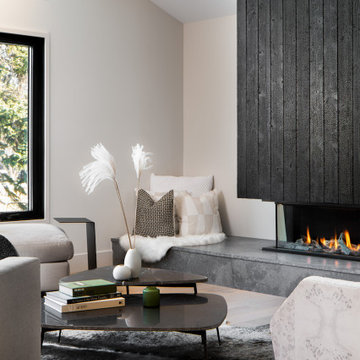
Design ideas for a large modern open concept living room in Calgary with light hardwood floors, a ribbon fireplace, a wood fireplace surround, no tv, vaulted and beige walls.

This 1960s home was in original condition and badly in need of some functional and cosmetic updates. We opened up the great room into an open concept space, converted the half bathroom downstairs into a full bath, and updated finishes all throughout with finishes that felt period-appropriate and reflective of the owner's Asian heritage.
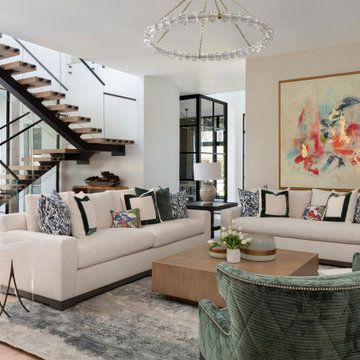
Inspiration for a transitional open concept living room in Houston with beige walls, light hardwood floors and beige floor.

Embarking on the design journey of Wabi Sabi Refuge, I immersed myself in the profound quest for tranquility and harmony. This project became a testament to the pursuit of a tranquil haven that stirs a deep sense of calm within. Guided by the essence of wabi-sabi, my intention was to curate Wabi Sabi Refuge as a sacred space that nurtures an ethereal atmosphere, summoning a sincere connection with the surrounding world. Deliberate choices of muted hues and minimalist elements foster an environment of uncluttered serenity, encouraging introspection and contemplation. Embracing the innate imperfections and distinctive qualities of the carefully selected materials and objects added an exquisite touch of organic allure, instilling an authentic reverence for the beauty inherent in nature's creations. Wabi Sabi Refuge serves as a sanctuary, an evocative invitation for visitors to embrace the sublime simplicity, find solace in the imperfect, and uncover the profound and tranquil beauty that wabi-sabi unveils.
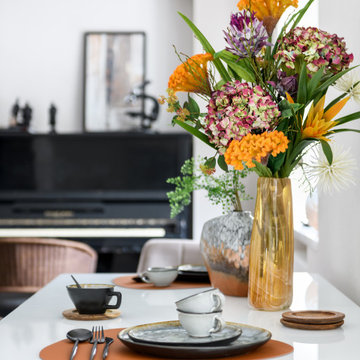
Всё чаще ко мне стали обращаться за ремонтом вторичного жилья, эта квартира как раз такая. Заказчики уже тут жили до нашего знакомства, их устраивали площадь и локация квартиры, просто они решили сделать новый капительный ремонт. При работе над объектом была одна сложность: потолок из гипсокартона, который заказчики не хотели демонтировать. Пришлось делать новое размещение светильников и электроустановок не меняя потолок. Ниши под двумя окнами в кухне-гостиной и радиаторы в этих нишах были изначально разных размеров, мы сделали их одинаковыми, а старые радиаторы поменяли на новые нмецкие. На полу пробка, блок кондиционера покрашен в цвет обоев, фортепиано - винтаж, подоконники из искусственного камня в одном цвете с кухонной столешницей.

Family room we remodeled with a velvet blue sofa and gallery wall.
Photo of a mid-sized midcentury open concept living room in Other with beige walls, medium hardwood floors, a standard fireplace, a stone fireplace surround, a wall-mounted tv, brown floor and exposed beam.
Photo of a mid-sized midcentury open concept living room in Other with beige walls, medium hardwood floors, a standard fireplace, a stone fireplace surround, a wall-mounted tv, brown floor and exposed beam.

Гостиная объединена с пространством кухни-столовой. Островное расположение дивана формирует композицию вокруг, кухня эргономично разместили в нише. Интерьер выстроен на полутонах и теплых оттенках, теплый дуб на полу подчеркнут изящными вставками и деталями из латуни; комфорта и изысканности добавляют сделанные на заказ стеновые панели с интегрированным ТВ.
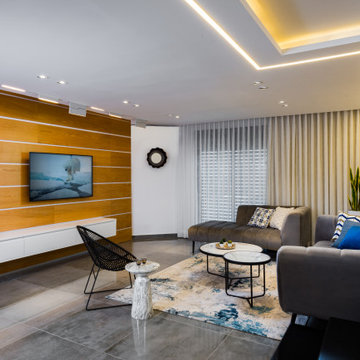
Photo of a mid-sized modern open concept living room in Other with beige walls, ceramic floors, a wall-mounted tv, grey floor and wood walls.
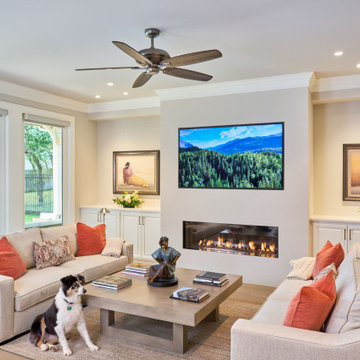
Design ideas for a mid-sized transitional open concept living room in Austin with beige walls, light hardwood floors and a wall-mounted tv.
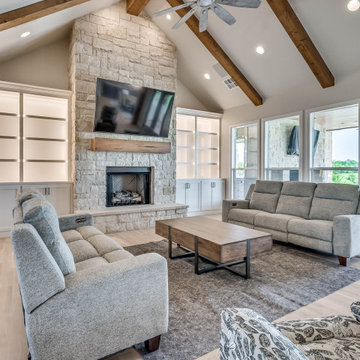
Farmhouse living room with cathedral ceiling, built-in bookcases and fireplace.
Inspiration for a large country open concept living room in Oklahoma City with beige walls, light hardwood floors, a stone fireplace surround, a wall-mounted tv and vaulted.
Inspiration for a large country open concept living room in Oklahoma City with beige walls, light hardwood floors, a stone fireplace surround, a wall-mounted tv and vaulted.
Living Room Design Photos with Beige Walls and Brown Walls
4
