Living Room Design Photos with Beige Walls and Plywood Floors
Refine by:
Budget
Sort by:Popular Today
121 - 140 of 218 photos
Item 1 of 3
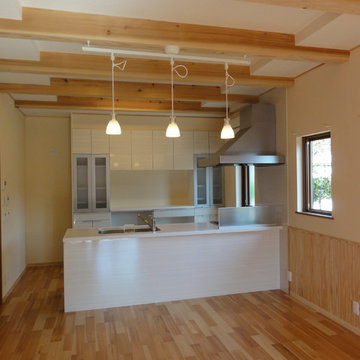
間口2間のLDKです。腰板には長良杉、壁は塗り壁で天井には、長良杉の化粧梁を入れています。
Photo of a large asian formal open concept living room in Other with beige walls, plywood floors and beige floor.
Photo of a large asian formal open concept living room in Other with beige walls, plywood floors and beige floor.
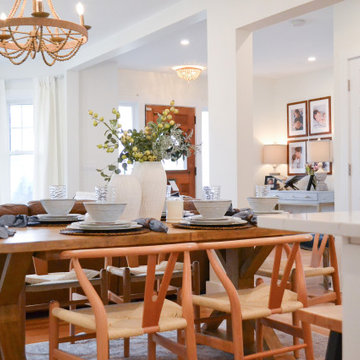
The Caramel Modern Farmhouse design is one of our fan favorites. There are so many things to love. This home was renovated to have an open first floor that allowed the clients to see all the way to their kitchen space. The homeowners were young parents and wanted a space that was multi-functional yet toddler-friendly. By incorporating a play area in the living room and all baby proof furniture and finishes, we turned this vintage home into a modern dream.
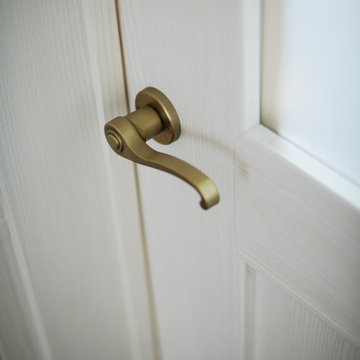
Mid-sized country open concept living room in Osaka with beige walls, plywood floors, a standard fireplace, a wall-mounted tv and brown floor.
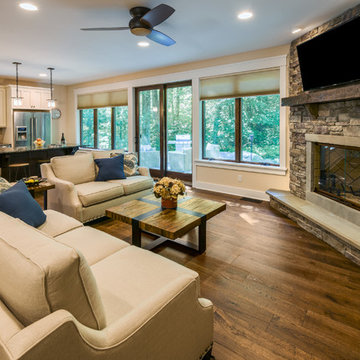
This is an example of a transitional open concept living room in Other with beige walls, plywood floors, a corner fireplace and a wall-mounted tv.
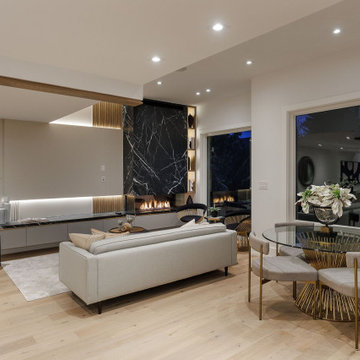
Design ideas for a mid-sized modern living room in Toronto with beige walls, plywood floors, a standard fireplace, a stone fireplace surround, brown floor, recessed and wallpaper.
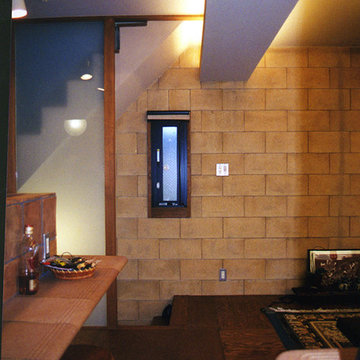
テラコッタタイル張りのキッチンカウンター
Small modern open concept living room in Tokyo with beige walls, plywood floors, no fireplace and brown floor.
Small modern open concept living room in Tokyo with beige walls, plywood floors, no fireplace and brown floor.
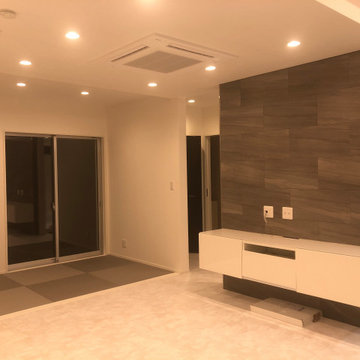
Inspiration for a mid-sized modern formal open concept living room in Other with beige walls, plywood floors, no fireplace, a wall-mounted tv, beige floor, wallpaper and wallpaper.
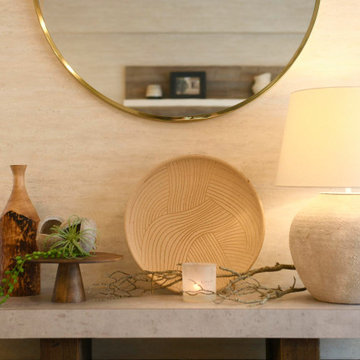
モダンでありながらラスティックさを出したインテリア空間。海外のホテルのような高級感はあるが昼間は明るく、風が通るような空間に仕上げました。夜景を見て寛いだり、照明で夜と昼で違うような演出を心がけました。新築タワーマンションで引き渡し直後にリノベーション。子育て世代、子供がいるご家庭でもお掃除が簡単にできる素材を使って仕上げました。
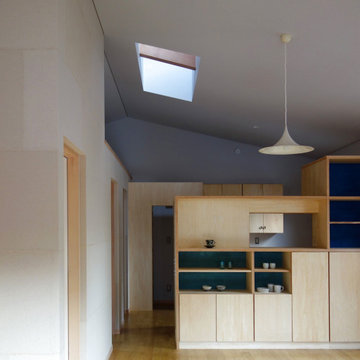
「まちかど」としての家。
Inspiration for a mid-sized contemporary enclosed living room in Other with beige walls, plywood floors, no fireplace, no tv, brown floor, vaulted and wallpaper.
Inspiration for a mid-sized contemporary enclosed living room in Other with beige walls, plywood floors, no fireplace, no tv, brown floor, vaulted and wallpaper.
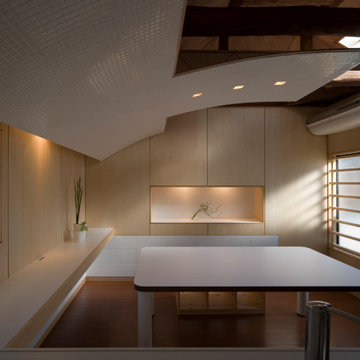
白い湾曲した吊り天井が家族が集まる場を作りだします。
左上からの光は「ガラス瓦」を用いたトップライトです。
Photo of a small modern living room in Other with beige walls, plywood floors, beige floor, exposed beam and wood walls.
Photo of a small modern living room in Other with beige walls, plywood floors, beige floor, exposed beam and wood walls.
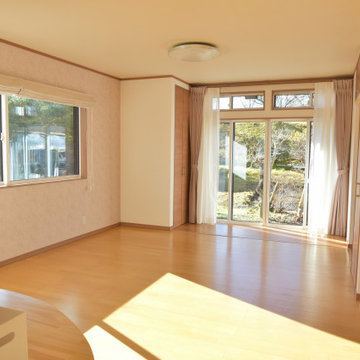
縁側部分を取り込んだリビング。
壁、天井、窓の断熱性能を上げ、冬の日差しをふんだんに取り込んでぽかぽかなリビング。
Inspiration for a small traditional open concept living room in Other with beige walls, plywood floors, a wall-mounted tv, beige floor, wallpaper and wallpaper.
Inspiration for a small traditional open concept living room in Other with beige walls, plywood floors, a wall-mounted tv, beige floor, wallpaper and wallpaper.
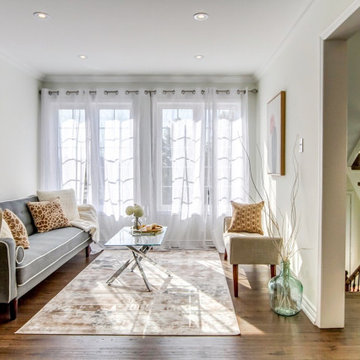
Photo of a mid-sized contemporary enclosed living room in Toronto with beige walls, plywood floors and brown floor.
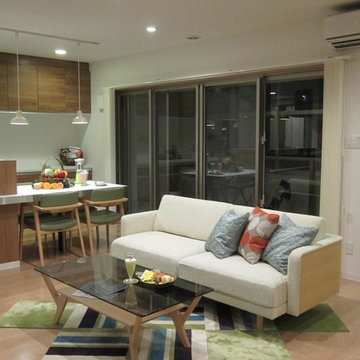
リビングは家族が集うところ。小さな子供が走り回ったり、汚したりします。アクセントラグだと汚れたときに一枚丸々処分することになりますが、タイルカーペットの配置で遊び、いろんな形にもアレンジしながら、汚れたら汚れたところだけを買い替えることができる。ファミリー向け設定です。
Inspiration for a scandinavian open concept living room in Other with beige walls and plywood floors.
Inspiration for a scandinavian open concept living room in Other with beige walls and plywood floors.
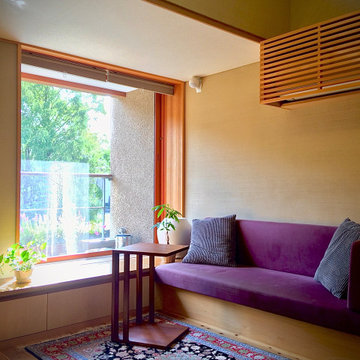
This is an example of a mid-sized asian formal open concept living room in Tokyo Suburbs with beige walls, plywood floors, a wall-mounted tv, brown floor, vaulted and wallpaper.
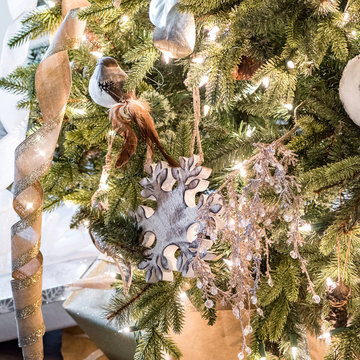
Close-up of Christmas Tree Decorations. Decor shown include a rustic weathered wood snowflake, beaded spray, pheasant and burlap ribbon with glitter edging.
Photography by Sara Eastman of Eastman Creative
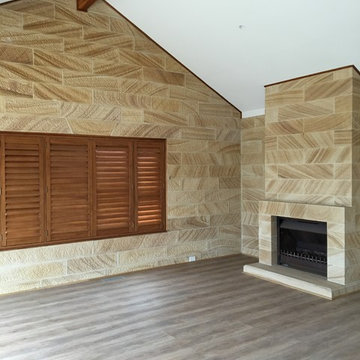
Timber stained shutters provide a beautiful warmth to this living room.
This is an example of a large contemporary enclosed living room in Sydney with beige walls, plywood floors, a standard fireplace and a stone fireplace surround.
This is an example of a large contemporary enclosed living room in Sydney with beige walls, plywood floors, a standard fireplace and a stone fireplace surround.
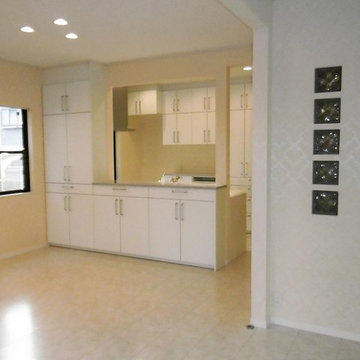
白を基調としたエレガントスタイル 廊下の明かり取り兼デザイン性をもたせたガラスブロックをはめこんだ壁
Design ideas for a modern open concept living room in Tokyo Suburbs with beige walls and plywood floors.
Design ideas for a modern open concept living room in Tokyo Suburbs with beige walls and plywood floors.
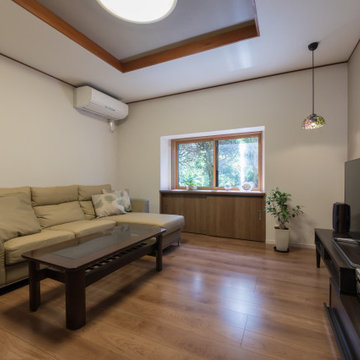
木造戸建の住み慣れた我が家も築45年余りを過ぎ、老朽化が目立ちはじめ、これから先の暮らしを考え始められました。充実したセカンドライフを過ごすために、ご夫妻が快適に過ごせる空間づくりをされたいとリフォームをお考えになられ、大きな間取り改修はせずに、内外装と水廻りの更新を中心に、快適なセカンドライフをする為のリフォームのお手伝いをさせて頂きました。
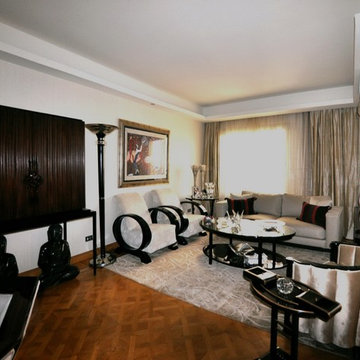
Located in the heart of Alexandria, this newlywed couple emphasized on wanting a home, that’s cozy, with neutral clam colors and at the same time, has it own edge. Originally this home was a Classic/ Modern apartment (go to gallery), the transformation process took 3 months. Achieving what was need along with its own personality.
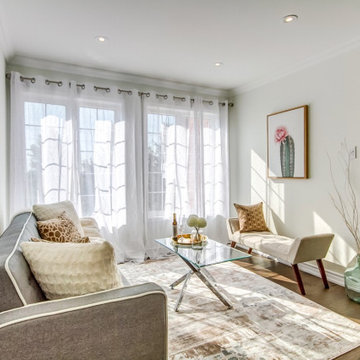
This is an example of a mid-sized contemporary enclosed living room in Toronto with beige walls, plywood floors and brown floor.
Living Room Design Photos with Beige Walls and Plywood Floors
7