Living Room Design Photos with Beige Walls and Plywood Floors
Refine by:
Budget
Sort by:Popular Today
141 - 160 of 218 photos
Item 1 of 3
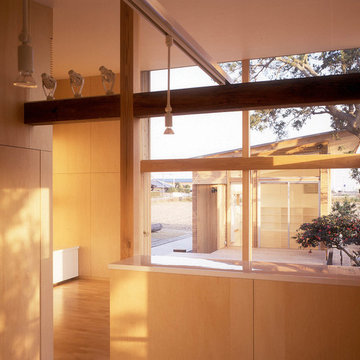
photo by Akira Yonezu
Inspiration for a large scandinavian open concept living room in Other with beige walls, plywood floors and brown floor.
Inspiration for a large scandinavian open concept living room in Other with beige walls, plywood floors and brown floor.
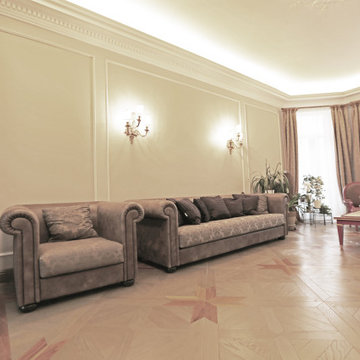
Design ideas for a large transitional formal living room in Nice with beige walls, plywood floors and no tv.
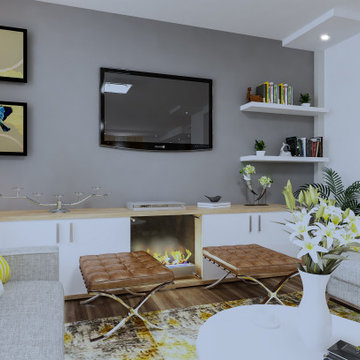
This is an example of a large modern loft-style living room in Other with a home bar, beige walls, plywood floors, a wood stove, a wood fireplace surround, a built-in media wall, brown floor, wood and wallpaper.
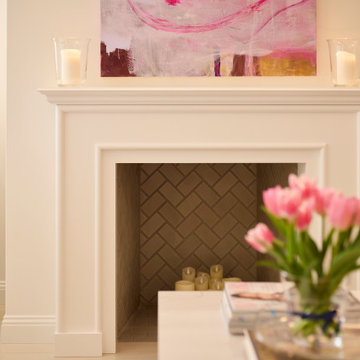
Transitional open concept living room in Osaka with beige walls, plywood floors, white floor and recessed.
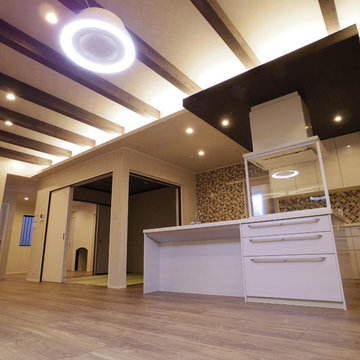
大空間と大開口の北欧モダン住宅
Scandinavian formal open concept living room in Nagoya with beige walls, plywood floors, a freestanding tv and brown floor.
Scandinavian formal open concept living room in Nagoya with beige walls, plywood floors, a freestanding tv and brown floor.
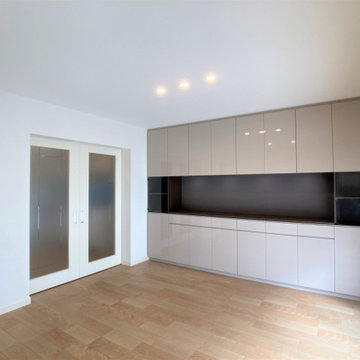
リビング収納を見る。
ダイニングキッチンとの間の引き分け戸を閉めた状態。
この収納扉の色も、ご夫婦でどれにするか熟考されたのち、奥様好みので決定しました。
Design ideas for a modern open concept living room with beige walls, plywood floors, no fireplace, a wall-mounted tv, beige floor, wallpaper and wallpaper.
Design ideas for a modern open concept living room with beige walls, plywood floors, no fireplace, a wall-mounted tv, beige floor, wallpaper and wallpaper.
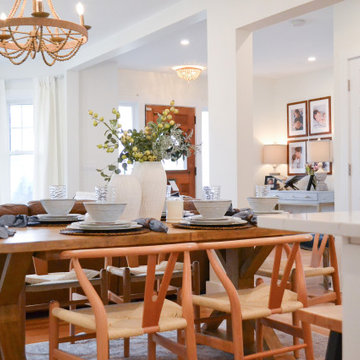
The Caramel Modern Farmhouse design is one of our fan favorites. There are so many things to love. This home was renovated to have an open first floor that allowed the clients to see all the way to their kitchen space. The homeowners were young parents and wanted a space that was multi-functional yet toddler-friendly. By incorporating a play area in the living room and all baby proof furniture and finishes, we turned this vintage home into a modern dream.
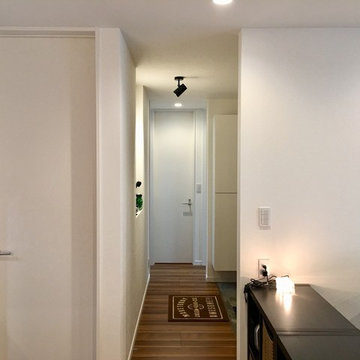
「つなぎ」 大原の平屋
LDKから見た、エントランス部。
Inspiration for a modern open concept living room in Other with beige walls, plywood floors, no fireplace, a freestanding tv and beige floor.
Inspiration for a modern open concept living room in Other with beige walls, plywood floors, no fireplace, a freestanding tv and beige floor.
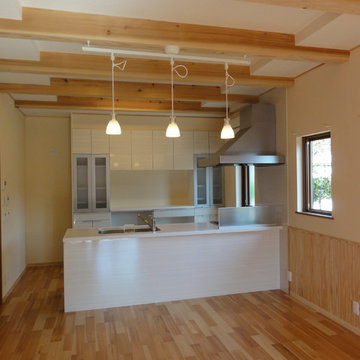
間口2間のLDKです。腰板には長良杉、壁は塗り壁で天井には、長良杉の化粧梁を入れています。
Photo of a large asian formal open concept living room in Other with beige walls, plywood floors and beige floor.
Photo of a large asian formal open concept living room in Other with beige walls, plywood floors and beige floor.
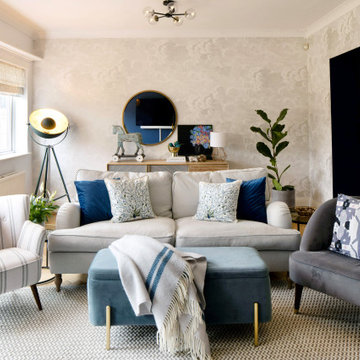
A cosy space for a family with 3 children. This is an area where everyone utilises to relax and spend time in.
This is an example of a large eclectic open concept living room in London with beige walls, plywood floors, no fireplace, a wall-mounted tv, brown floor and wallpaper.
This is an example of a large eclectic open concept living room in London with beige walls, plywood floors, no fireplace, a wall-mounted tv, brown floor and wallpaper.
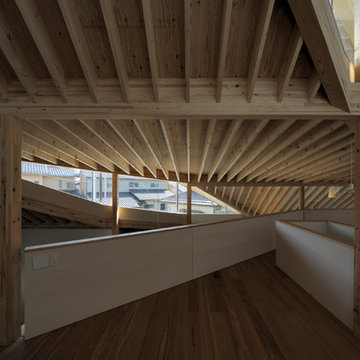
Design ideas for a mid-sized open concept living room in Other with beige walls, plywood floors and brown floor.
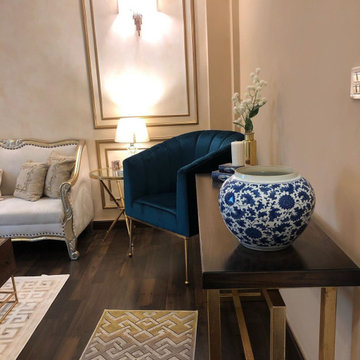
Drawing room set with complete interior solution.
Mid-sized modern formal open concept living room in Other with beige walls, plywood floors, no fireplace, a tile fireplace surround, no tv and brown floor.
Mid-sized modern formal open concept living room in Other with beige walls, plywood floors, no fireplace, a tile fireplace surround, no tv and brown floor.
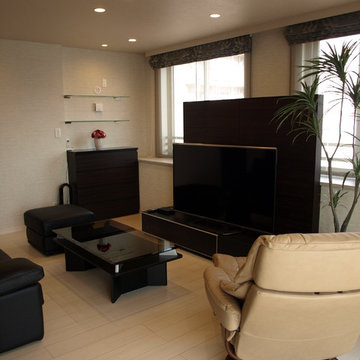
「インテリアウォール」「リビングタンス」のあるリビングコーナーです。
今まではテレビにベランダ側の履きだし窓からの光や反射する光でテレビが見ずらいことが多々ありました。
テレビの向きを変えるとすると、元和室の窓も含めた腰高窓の前になります。この二つの窓からの光も制御するために、テレビを置くための壁、「インテリアウォール」を造りました。
キッチン周りの化粧板と同じ素材を、目地を造りパネル状にデザインして統一感を出しています。
テレビボードは置き家具ですが、その背面の「インテリアウォール」にはテレビや周辺機器に必要な電源のコンセント類を仕込んであります。
「リビングタンス」の用途は名前の通りの箪笥です。お風呂上がりのお着替えを別室のクロゼットまで取りに行かれる動線を短くしたい、とのご要望でこちらに取付となりました。
動線や使い勝手が良ければ、どこにどんな用途の家具を置くのも自由です。自分が使いやすい所に置くのがベストです。
ホテルの造りつけの家具の様に、ディティールも美しくなるよう留意。元々のエアコン用や換気用の穴は動かせませんが、ガラスの棚にさり気なく写真立てなどを飾られることで、美しいディスプレーコーナーに仕上がると思います。
Photo by Yoshimi Sunaga
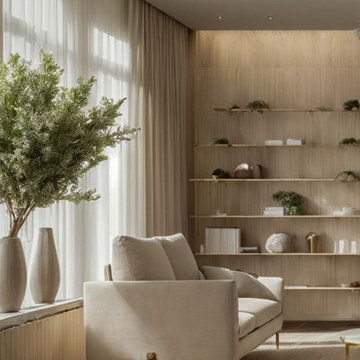
Photo of a mid-sized contemporary formal enclosed living room in London with beige walls, plywood floors, a concealed tv, beige floor and panelled walls.
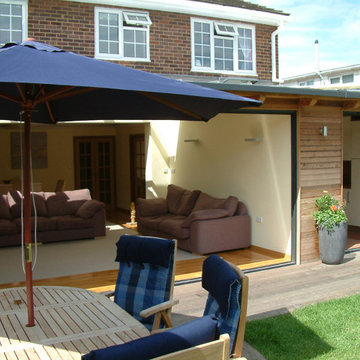
Inspiration for a mid-sized modern open concept living room in Essex with beige walls, plywood floors, a wall-mounted tv and recessed.
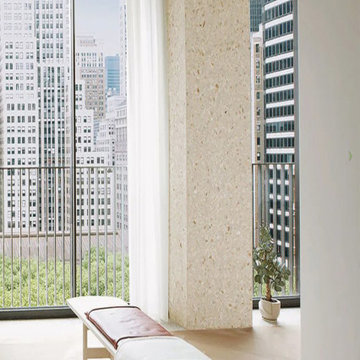
Agglotech was brought in to help find a color similar to the exterior cladding that could be used to clad the interior columns and some of the floors. SB230 Pellestrina color is a great deal of character, it is a part of Agglotech’s “Seminato Veneziano” line. It features large-chip, white marble aggregate set against a light yellow cement base for a sophisticated Venetian seminato style of terrazzo that creates elegant plays of light that change based on the ambient lighting.
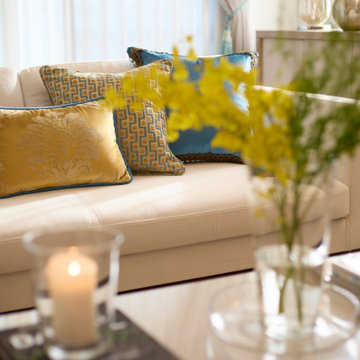
Inspiration for a transitional open concept living room in Osaka with beige walls, plywood floors, white floor and recessed.
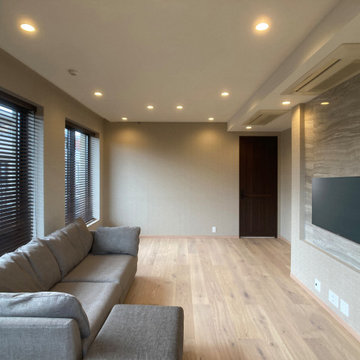
リビング。
Photo of a modern open concept living room with beige walls, plywood floors, no fireplace, a wall-mounted tv, beige floor, wallpaper and wallpaper.
Photo of a modern open concept living room with beige walls, plywood floors, no fireplace, a wall-mounted tv, beige floor, wallpaper and wallpaper.
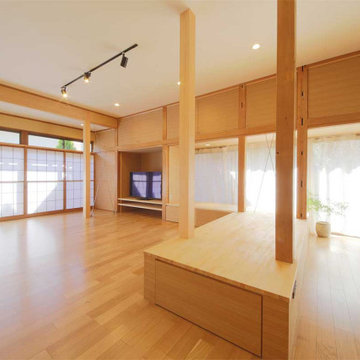
リビングのくつろぎスペースを囲むように配置されたベンチ収納。ソファを沢山置かなくても様々な使い方が想像できます。
収納ベンチには、全ての面に大きな引き出しが付いています。電源付き。
This is an example of a mid-sized asian enclosed living room in Other with a library, beige walls, plywood floors, no fireplace and a freestanding tv.
This is an example of a mid-sized asian enclosed living room in Other with a library, beige walls, plywood floors, no fireplace and a freestanding tv.
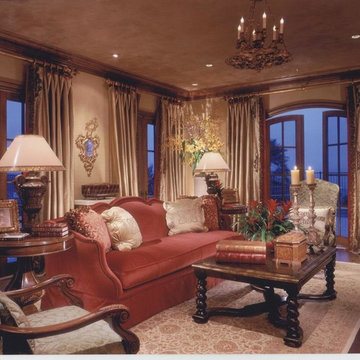
Comfortable Elegance best describes this gorgeous Living Room. Every detail was carefully designed and executed to blend the finest textures, colors, custom furnishings, and exquisite embroidered draperies. Mixing old and new furnishings together creates the perfect ambiance.
Living Room Design Photos with Beige Walls and Plywood Floors
8