Living Room Design Photos with Beige Walls and Travertine Floors
Refine by:
Budget
Sort by:Popular Today
1 - 20 of 2,064 photos
Item 1 of 3
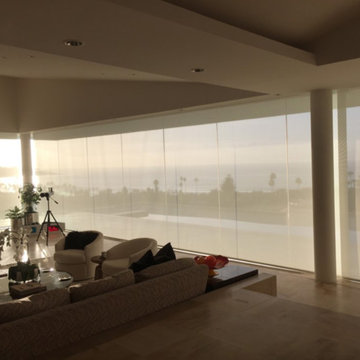
This is an example of a large contemporary formal enclosed living room in San Diego with beige walls, travertine floors, no fireplace, no tv and beige floor.
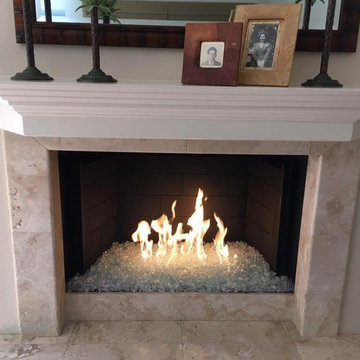
Mid-sized transitional formal enclosed living room in San Diego with beige walls, travertine floors, a standard fireplace, a tile fireplace surround, a wall-mounted tv and beige floor.
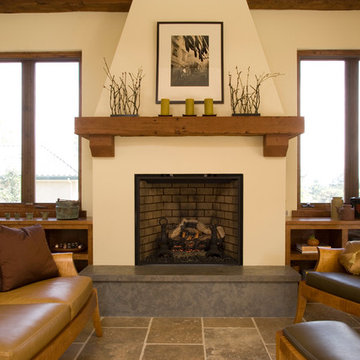
Michael Winokur
Photo of a mediterranean living room in San Francisco with beige walls, a standard fireplace and travertine floors.
Photo of a mediterranean living room in San Francisco with beige walls, a standard fireplace and travertine floors.
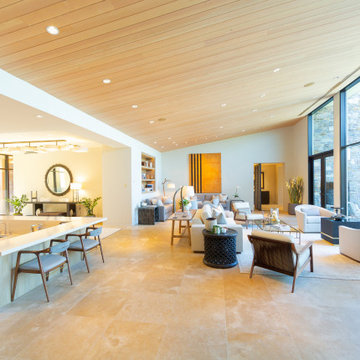
Photo of an expansive contemporary open concept living room in Other with beige walls, travertine floors, no fireplace, no tv, beige floor, wood and wallpaper.
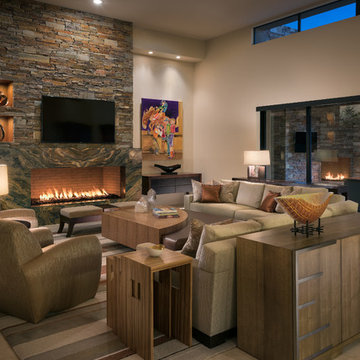
Contemporary living room with neutral colors and warm amber accents. Rich wood tones in furniture and elegant fabrics and materials, Fabulous book matched granite fireplace surround.
Photo by Mark Boisclair
Project designed by Susie Hersker’s Scottsdale interior design firm Design Directives. Design Directives is active in Phoenix, Paradise Valley, Cave Creek, Carefree, Sedona, and beyond.
For more about Design Directives, click here: https://susanherskerasid.com/
To learn more about this project, click here: https://susanherskerasid.com/contemporary-scottsdale-home/
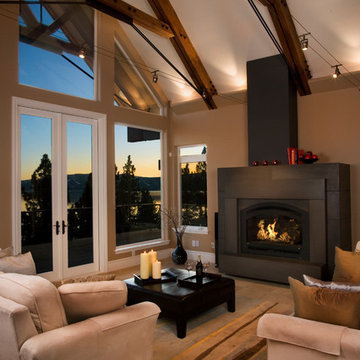
Ethan Rohloff
This is an example of a contemporary open concept living room in Sacramento with beige walls, a standard fireplace and travertine floors.
This is an example of a contemporary open concept living room in Sacramento with beige walls, a standard fireplace and travertine floors.
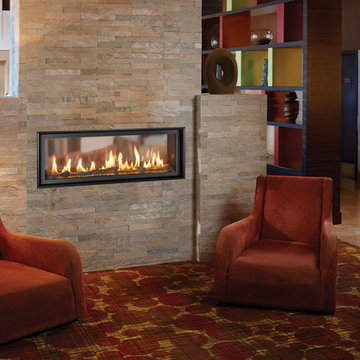
The 4415 HO See-Thru gas fireplace represents Fireplace X’s most transitional and modern linear gas fireplace yet – offering the best in home heating and style, but with double the fire view. This contemporary gas fireplace features a sleek, linear profile with a long row of dancing flames over a bed of glowing, under-lit crushed glass. The dynamic see-thru design gives you double the amount of fire viewing of this fireplace is perfect for serving as a stylish viewing window between two rooms, or provides a breathtaking display of fire to the center of large rooms and living spaces. The 4415 ST gas fireplace is also an impressive high output heater that features built-in fans which allow you to heat up to 2,100 square feet.
The 4415 See-Thru linear gas fireplace is truly the finest see-thru gas fireplace available, in all areas of construction, quality and safety features. This gas fireplace is built with superior craftsmanship to extremely high standards at our factory in Mukilteo, Washington. From the heavy duty welded 14-gauge steel fireplace body, to the durable welded frame surrounding the neoceramic glass, you can actually see the level of quality in our materials and workmanship. Installed over the high clarity glass is a nearly invisible 2015 ANSI-compliant safety screen.
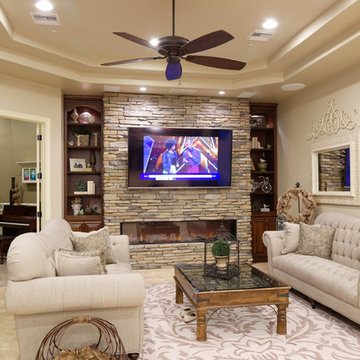
Mediterranean open concept living room in Phoenix with beige walls, travertine floors, a stone fireplace surround, a wall-mounted tv, a ribbon fireplace, beige floor and recessed.
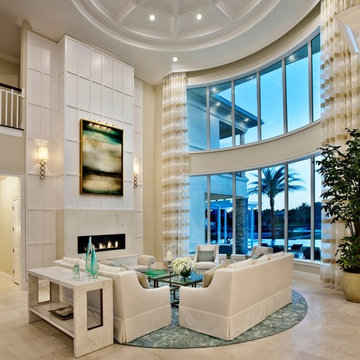
Photo of a large tropical formal open concept living room in Miami with beige walls, a ribbon fireplace and travertine floors.
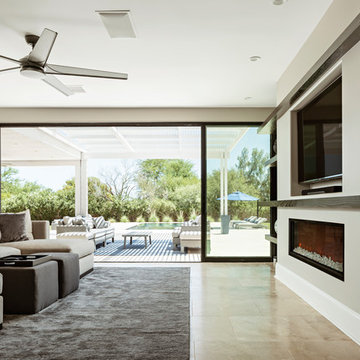
Inspiration for a large modern formal open concept living room in Phoenix with beige walls, travertine floors, a ribbon fireplace, a tile fireplace surround, a wall-mounted tv and beige floor.
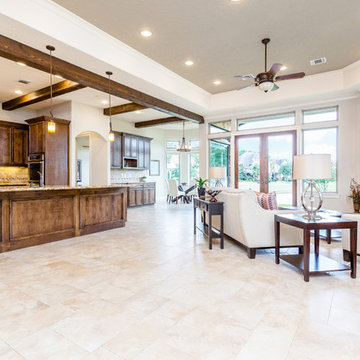
Gorgeously Built by Tommy Cashiola Construction Company in RIchmond, Texas. Designed by Purser Architectural, Inc.
Inspiration for a large mediterranean open concept living room in Houston with beige walls, travertine floors, a standard fireplace, a stone fireplace surround, a wall-mounted tv and beige floor.
Inspiration for a large mediterranean open concept living room in Houston with beige walls, travertine floors, a standard fireplace, a stone fireplace surround, a wall-mounted tv and beige floor.
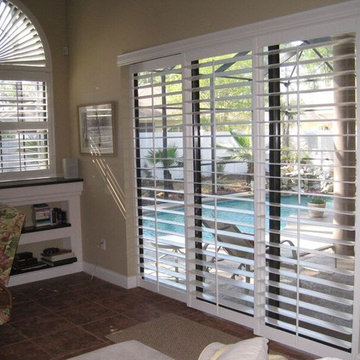
Mid-sized beach style living room in Orlando with beige walls, travertine floors and brown floor.
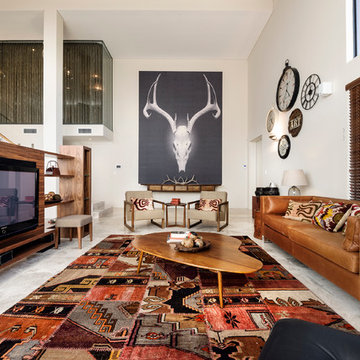
The Rural Building Company
Photo of a large contemporary living room in Perth with beige walls, travertine floors and a built-in media wall.
Photo of a large contemporary living room in Perth with beige walls, travertine floors and a built-in media wall.
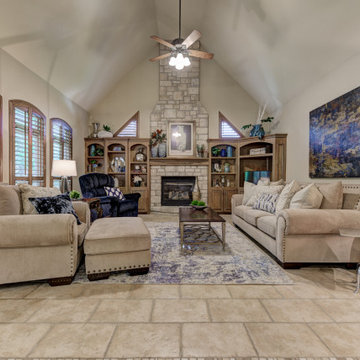
Inspiration for a mid-sized transitional open concept living room in Oklahoma City with beige walls, travertine floors, a standard fireplace, a stone fireplace surround and beige floor.
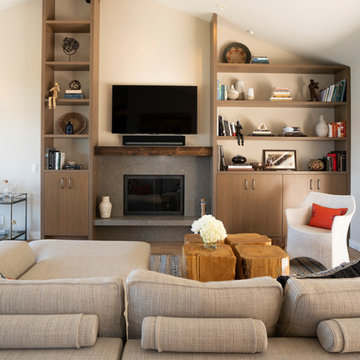
Inspiration for a large beach style formal open concept living room in San Francisco with beige walls, travertine floors, a standard fireplace, a stone fireplace surround, a wall-mounted tv and beige floor.
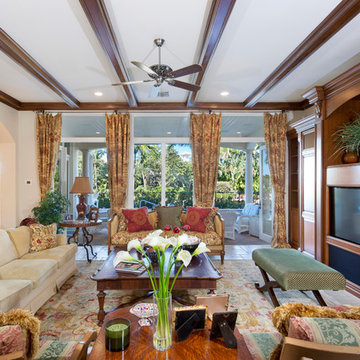
Living Room
Mid-sized traditional formal open concept living room in Other with beige walls, travertine floors, no fireplace, a built-in media wall and beige floor.
Mid-sized traditional formal open concept living room in Other with beige walls, travertine floors, no fireplace, a built-in media wall and beige floor.
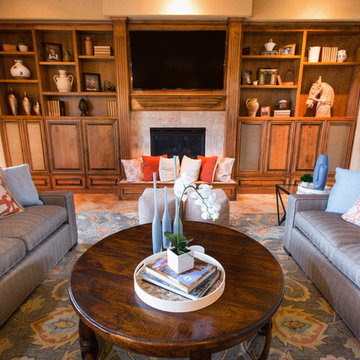
Inspiration for a mid-sized traditional open concept living room in Sacramento with beige walls, travertine floors, a standard fireplace, a stone fireplace surround, a wall-mounted tv and beige floor.
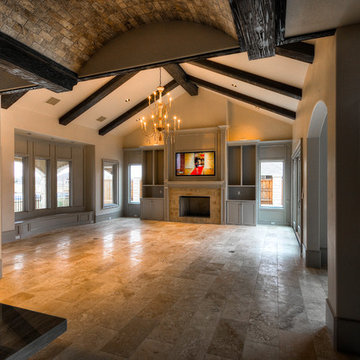
Inspiration for a large traditional open concept living room in Austin with beige walls, travertine floors, a standard fireplace, a tile fireplace surround, a built-in media wall and brown floor.
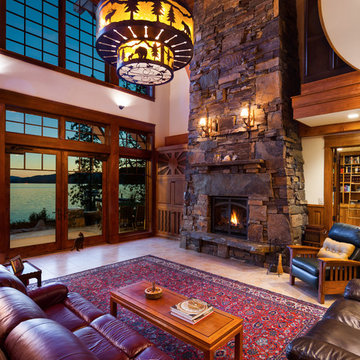
Karl Neumann
Inspiration for a large country open concept living room in Seattle with beige walls, travertine floors, a standard fireplace and a stone fireplace surround.
Inspiration for a large country open concept living room in Seattle with beige walls, travertine floors, a standard fireplace and a stone fireplace surround.
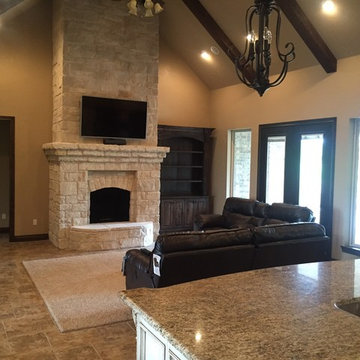
Photo of a mid-sized country open concept living room in Oklahoma City with a standard fireplace, a stone fireplace surround, a wall-mounted tv, beige walls and travertine floors.
Living Room Design Photos with Beige Walls and Travertine Floors
1