Living Room Design Photos with Beige Walls and Travertine Floors
Refine by:
Budget
Sort by:Popular Today
141 - 160 of 2,064 photos
Item 1 of 3
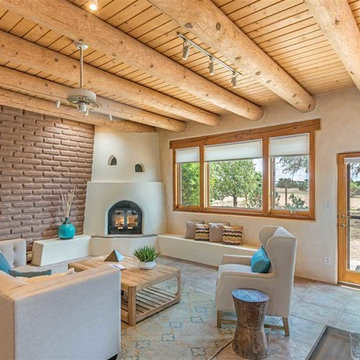
Marshall Elias
Design ideas for a mid-sized enclosed living room in Other with beige walls, travertine floors, a corner fireplace, a plaster fireplace surround, no tv and beige floor.
Design ideas for a mid-sized enclosed living room in Other with beige walls, travertine floors, a corner fireplace, a plaster fireplace surround, no tv and beige floor.
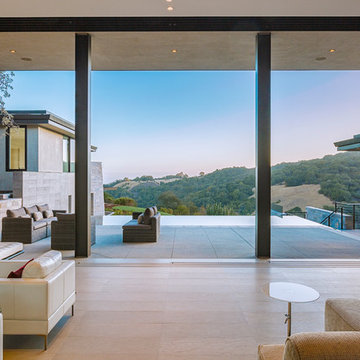
Frank Paul Perez, Red Lily Studios
Design ideas for an expansive contemporary formal open concept living room in San Francisco with beige walls, travertine floors, no fireplace, no tv and beige floor.
Design ideas for an expansive contemporary formal open concept living room in San Francisco with beige walls, travertine floors, no fireplace, no tv and beige floor.
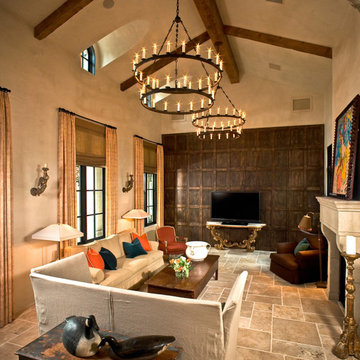
Photo of a mid-sized country enclosed living room in Houston with beige walls, travertine floors, a standard fireplace, a stone fireplace surround, a freestanding tv and beige floor.
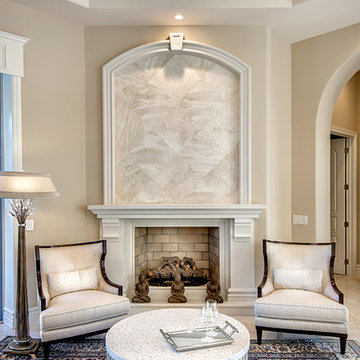
photography by M.E. Parker
Photo of a traditional formal open concept living room in Miami with beige walls, travertine floors, a standard fireplace, a stone fireplace surround and no tv.
Photo of a traditional formal open concept living room in Miami with beige walls, travertine floors, a standard fireplace, a stone fireplace surround and no tv.
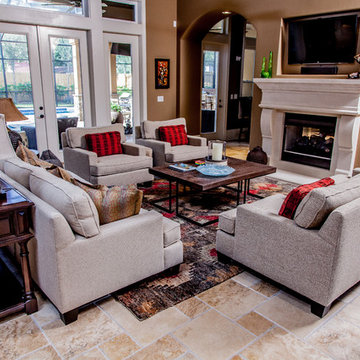
Built by:
J.A. Long, Inc
Design Builders
Inspiration for a large transitional open concept living room in Jacksonville with beige walls, travertine floors, a two-sided fireplace, a stone fireplace surround and a wall-mounted tv.
Inspiration for a large transitional open concept living room in Jacksonville with beige walls, travertine floors, a two-sided fireplace, a stone fireplace surround and a wall-mounted tv.
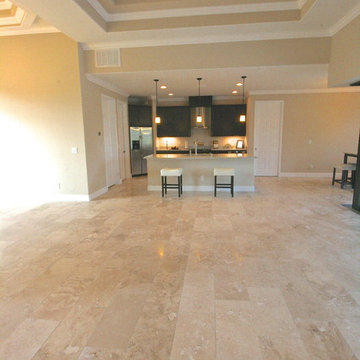
mi photography
Design ideas for a mid-sized contemporary formal open concept living room in Miami with beige walls and travertine floors.
Design ideas for a mid-sized contemporary formal open concept living room in Miami with beige walls and travertine floors.
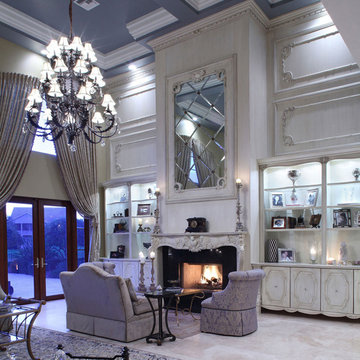
ibi Designs
Design ideas for a mid-sized traditional formal open concept living room in Miami with beige walls, travertine floors, a standard fireplace, a metal fireplace surround and no tv.
Design ideas for a mid-sized traditional formal open concept living room in Miami with beige walls, travertine floors, a standard fireplace, a metal fireplace surround and no tv.
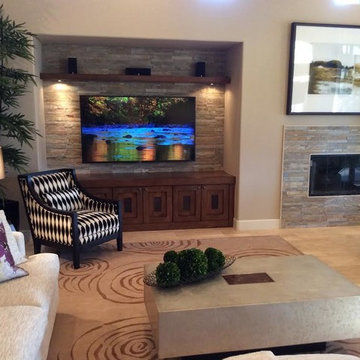
Transitional lifestyle change for couple moving from San Diego to the desert.
Large contemporary formal enclosed living room in Los Angeles with beige walls, travertine floors, a standard fireplace, a tile fireplace surround, a wall-mounted tv and beige floor.
Large contemporary formal enclosed living room in Los Angeles with beige walls, travertine floors, a standard fireplace, a tile fireplace surround, a wall-mounted tv and beige floor.
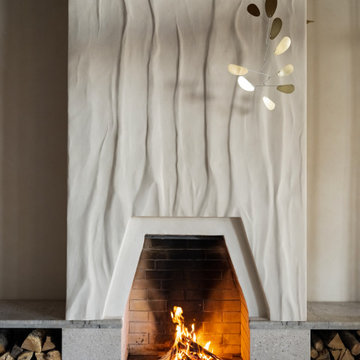
Проект "У самого синего чёрного моря"
"Некоторые вещи могут завладеть вашим вниманием, но сосредоточьтесь лучше на тех, что завладевают вашим сердцем."
Индийская поговорка.
Возможен ли интеллектуальный интерьер? Я отвечу «да». Именно таким я задумала интерьер проекта «у самого синего чёрного моря».
Но по достоинству его смог бы оценить лишь тот, кто способен увидеть суть. Кто разделяет с тобой философию твоего проекта и в любом возрасте верит в чудеса. Мой заказчик один из таких уникальных людей, считающий, что именно идея - начало всех начал.
Все началось с моря. Глубокого, синего, мощного и умиротворяющего. Я стояла на террасе объекта, а подо мной разливалось оно. Три метра до кромки воды… три. Так близко разрешено строить только эллинги и это был один из них. Хозяин - владелец крупного металлургического бизнеса, волевой, умный, активный и нестандартно мыслящий человек.
«Сделаем тебе интерьер со смыслом?» - спрашиваю я. По лёгкой улыбке и искорке в глазах понимаю - иного он бы и не принял. Не его уровень.
Я провожу на объекте лето. Напитываюсь рельефами гор, изучаю цвета земли под ногами и всматриваюсь в блики солнца на волнах. Я собираю крохотные степные цветы и сушу ароматные травы с полей. Все это трансформируется во мне и я понимаю, что этот проект должен быть частью этого места. Его зеркалом.
И начинаю работу. В природе нет острых углов, я убираю их, оставляя вместо них скруглённые падуги. В природе нет синтетических материалов - я использую дерево, мрамор, натуральный шпон и текстиль. Природа лишена суеты и нагромождений - я запускаю в пространство пустоту и лёгкость, обыгрывая это ахроматичными оттенками и различными текстурами стен и мебели.
Я смотрю под воду и вижу, как море волнами уложило песок на дне. Я беру этот рисунок и переношу его на фронтальную часть камина. С помощью гипса и штукатурки вношу рисунок природы в свой интерьер.
Я снова смотрю под воду. И вижу, как на фоне песка стайки маленьких рыбок играют в лучах солнца. Я интерпретирую их игру, вешая золотой мобиль Kinetic Levi над камином. И теперь, каждый раз, когда хозяин растапливает камин, потоки тёплого воздуха приводят мобиль в движение, и мои «рыбки" оживают.
Я вижу, как на горизонте порой мелькают белые парусники. Наполненные ветром, солнцем и жаждой приключений. Я бережно беру их и трансформирую в люстру, желая хозяевам попутного ветра.
Я встаю с рассветом и вижу, как солнце поднимаясь над водой заглядывает в комнату, скользя по скруглёнными углам и играя с «рыбками» над камином. И в самом светлом углу, где лучи солнца по касательной проходят зону столовой, я вешаю большое зеркало- солнце.
Его магия заключается в том, что когда рассветные лучи касаются его поверхности, оно отбрасывает невероятные солнечные зайчики на стены, потолок и предметы мебели. Этот волшебный момент возможно увидеть только в летнее время года и длится он около 7-ми минут, пока солнце не поднимется выше. Я могла бы сделать его вечным. Установить точечную подсветку, направив луч на зеркало, и получить желанный отблеск на потолке и стенах. Но тогда исчез бы момент. Тогда хозяин не смог бы остановится на семь минут, обратить внимание на ту красоту, которая происходит здесь и сейчас.
Этим жестом, я хотела показать, что не все подвластно человеку. И чтобы что-то «завладело вашим сердцем» нужно уметь выжидать и созидать.
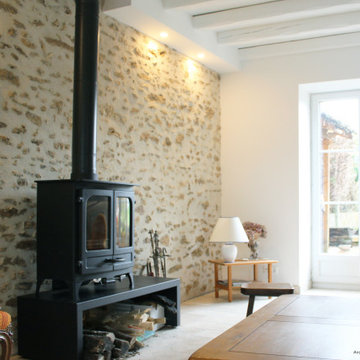
Mid-sized country open concept living room in Paris with beige walls, travertine floors, a wood stove, beige floor and exposed beam.
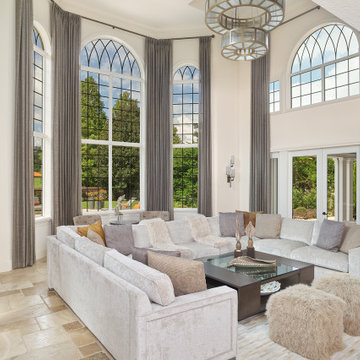
A serene comfort has been created in this golf course estate by combining contemporary furnishings with rustic earth tones. The lush landscaping seen in the oversized windows was used as a backdrop for each space working well with the natural stone flooring in various tan shades. The smoked glass, lux fabrics in gray tones, and simple lines of the anchor furniture pieces add a contemporary richness to the design. While the organic art pieces and fixtures are a compliment to the tropical surroundings. Earth tones were used in this room to enhance the views of lush colorful landscaping seen through the soaring windows on every wall. Use of orange as an accent color in the backyard furnishings is a gesture to the beautiful foliage around the estate.
Photos by Holger Obenaus
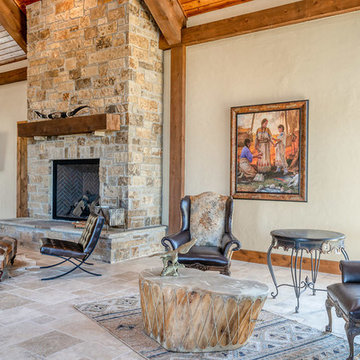
Rustic living area featuring large stone fireplace, wood block mantle, travertine floors, vaulted wood ceilings with custom beams, stone wall.
Inspiration for an expansive country formal open concept living room in Dallas with beige walls, travertine floors, a standard fireplace, a stone fireplace surround, a wall-mounted tv and beige floor.
Inspiration for an expansive country formal open concept living room in Dallas with beige walls, travertine floors, a standard fireplace, a stone fireplace surround, a wall-mounted tv and beige floor.
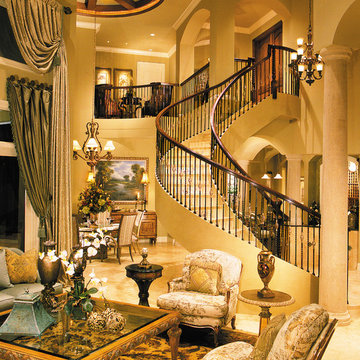
The Sater Design Collection's luxury, European home plan "Trissino" (Plan #6937). saterdesign.com
This is an example of a large mediterranean formal enclosed living room in Miami with beige walls, travertine floors, a standard fireplace, a stone fireplace surround and no tv.
This is an example of a large mediterranean formal enclosed living room in Miami with beige walls, travertine floors, a standard fireplace, a stone fireplace surround and no tv.
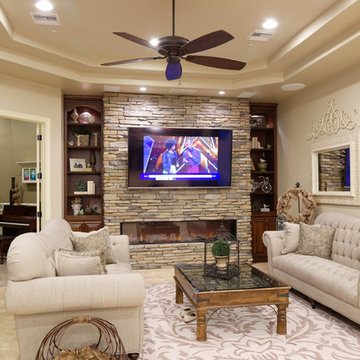
Mediterranean open concept living room in Phoenix with beige walls, travertine floors, a stone fireplace surround, a wall-mounted tv, a ribbon fireplace, beige floor and recessed.
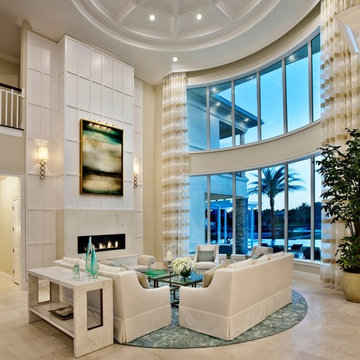
Photo of a large tropical formal open concept living room in Miami with beige walls, a ribbon fireplace and travertine floors.
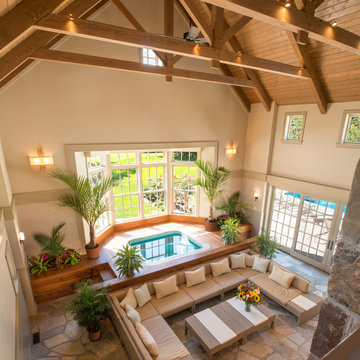
Photographer: Angle Eye Photography
Interior Designer: Callaghan Interior Design
Design ideas for a large traditional loft-style living room in Philadelphia with a home bar, beige walls, travertine floors, a standard fireplace, a stone fireplace surround and a built-in media wall.
Design ideas for a large traditional loft-style living room in Philadelphia with a home bar, beige walls, travertine floors, a standard fireplace, a stone fireplace surround and a built-in media wall.
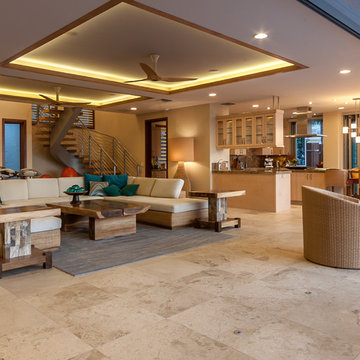
Architect- Marc Taron
Contractor- Kanegai Builders
Landscape Architect- Irvin Higashi
Large tropical formal open concept living room in Hawaii with beige walls, travertine floors, a concealed tv, beige floor and no fireplace.
Large tropical formal open concept living room in Hawaii with beige walls, travertine floors, a concealed tv, beige floor and no fireplace.
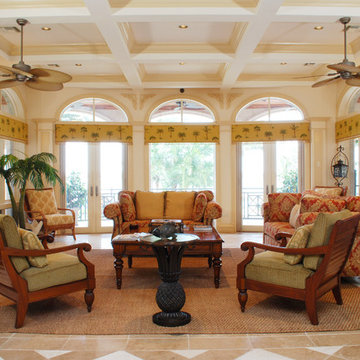
Inspiration for a large tropical open concept living room in Miami with beige walls, travertine floors and a built-in media wall.
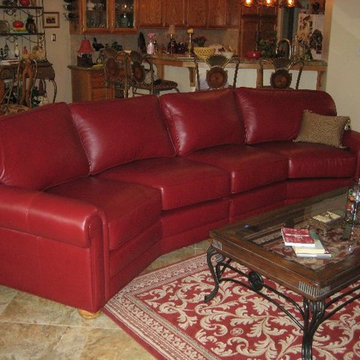
This is an example of a mid-sized open concept living room in Other with beige walls and travertine floors.
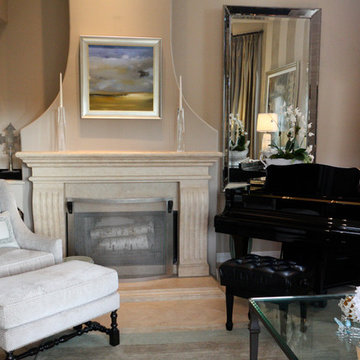
Design ideas for a mid-sized transitional formal enclosed living room in Los Angeles with beige walls, travertine floors, a standard fireplace, a stone fireplace surround, no tv and beige floor.
Living Room Design Photos with Beige Walls and Travertine Floors
8