Living Room Design Photos with Beige Walls and Travertine Floors
Refine by:
Budget
Sort by:Popular Today
81 - 100 of 2,064 photos
Item 1 of 3
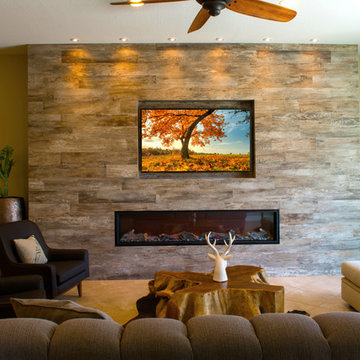
Inspiration for a large contemporary formal open concept living room in Phoenix with beige walls, travertine floors, a ribbon fireplace, a wood fireplace surround, a wall-mounted tv and beige floor.
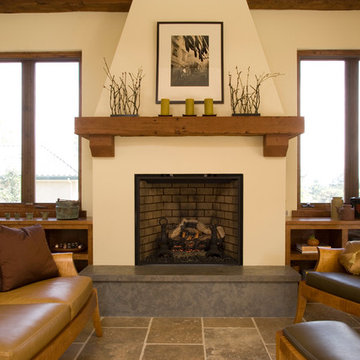
Michael Winokur
Photo of a mediterranean living room in San Francisco with beige walls, a standard fireplace and travertine floors.
Photo of a mediterranean living room in San Francisco with beige walls, a standard fireplace and travertine floors.
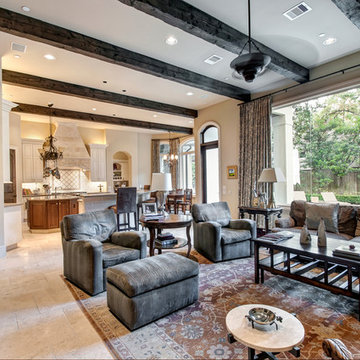
Wade Blissard
Photo of a large traditional formal open concept living room in Houston with beige walls, travertine floors, a standard fireplace, a stone fireplace surround and a wall-mounted tv.
Photo of a large traditional formal open concept living room in Houston with beige walls, travertine floors, a standard fireplace, a stone fireplace surround and a wall-mounted tv.
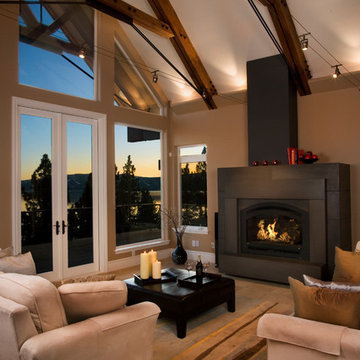
Ethan Rohloff
This is an example of a contemporary open concept living room in Sacramento with beige walls, a standard fireplace and travertine floors.
This is an example of a contemporary open concept living room in Sacramento with beige walls, a standard fireplace and travertine floors.
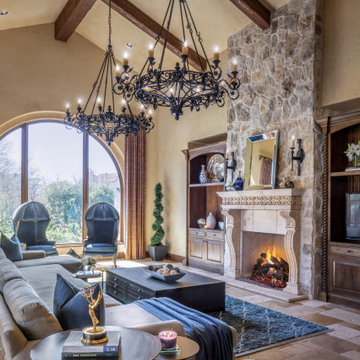
Expansive traditional open concept living room in Houston with beige walls, travertine floors, a standard fireplace, a stone fireplace surround, a freestanding tv, beige floor and exposed beam.
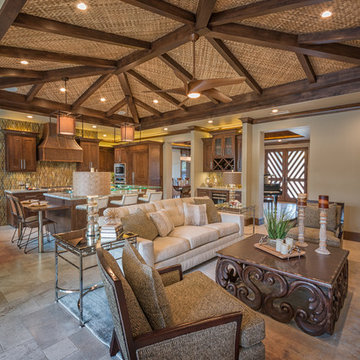
Inspiration for a mid-sized tropical open concept living room in San Diego with a home bar, beige walls, travertine floors, a ribbon fireplace, a stone fireplace surround and a wall-mounted tv.
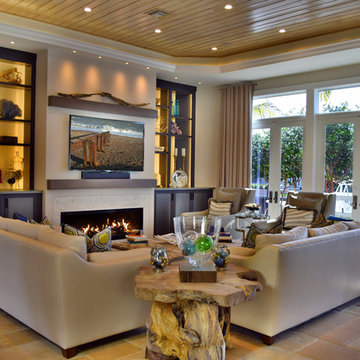
Expansive modern formal open concept living room in Miami with beige walls, travertine floors, a standard fireplace, a stone fireplace surround and a wall-mounted tv.
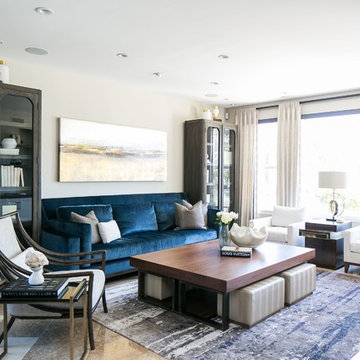
With a neutral color palette in mind, Interior Designer, Rebecca Robeson brought in warmth and vibrancy to this Solana Beach Family Room rich blue and dark wood-toned accents. The custom made navy blue sofa takes center stage, flanked by a pair of dark wood stained cabinets fashioned with white accessories. Two white occasional chairs to the right and one stylish bentwood chair to the left, the four ottoman coffee table adds all the comfort the clients were hoping for. Finishing touches... A commissioned oil painting, white accessory pieces, decorative throw pillows and a hand knotted area rug specially made for this home. Of course, Rebecca signature window treatments complete the space.
Robeson Design Interiors, Interior Design & Photo Styling | Ryan Garvin, Photography | Painting by Liz Jardain | Please Note: For information on items seen in these photos, leave a comment. For info about our work: info@robesondesign.com
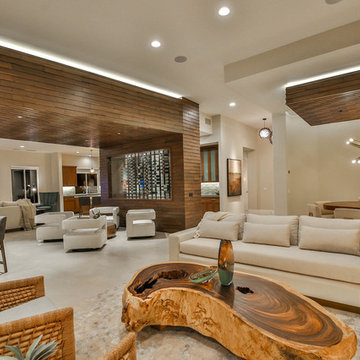
Trent Teigen
This is an example of a mid-sized contemporary formal open concept living room in Other with beige walls, travertine floors, a ribbon fireplace, a stone fireplace surround, no tv and beige floor.
This is an example of a mid-sized contemporary formal open concept living room in Other with beige walls, travertine floors, a ribbon fireplace, a stone fireplace surround, no tv and beige floor.
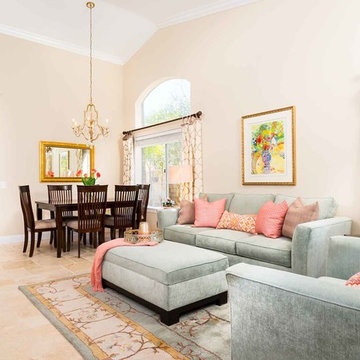
clarified studios
Inspiration for a mid-sized beach style formal open concept living room in Los Angeles with beige walls, travertine floors, no fireplace, no tv and beige floor.
Inspiration for a mid-sized beach style formal open concept living room in Los Angeles with beige walls, travertine floors, no fireplace, no tv and beige floor.
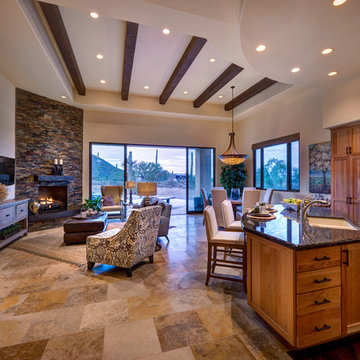
William Lesch
Design ideas for a traditional open concept living room in Phoenix with beige walls, travertine floors, a corner fireplace, a stone fireplace surround and a wall-mounted tv.
Design ideas for a traditional open concept living room in Phoenix with beige walls, travertine floors, a corner fireplace, a stone fireplace surround and a wall-mounted tv.
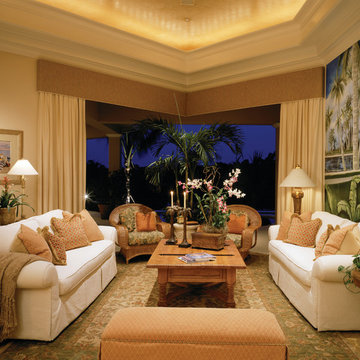
Living Room. The Sater Design Collection's luxury, Tropical home plan "Andros Island" (Plan #6927). http://saterdesign.com/product/andros-island/
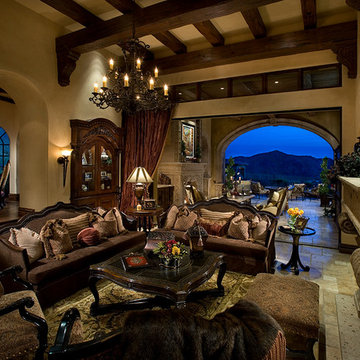
Custom Luxury Coffered Ceilings for your Inspiration by Fratantoni Interior Designers.
Follow us on Pinterest, Facebook, Instagram and Twitter for more inspiring photos!
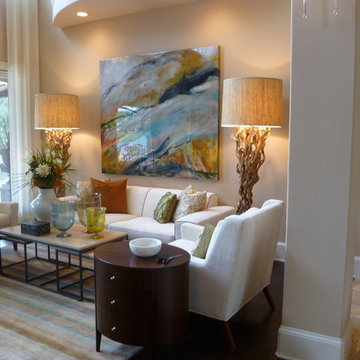
Photo of a mid-sized tropical formal enclosed living room in Jacksonville with beige walls, travertine floors, no fireplace and no tv.
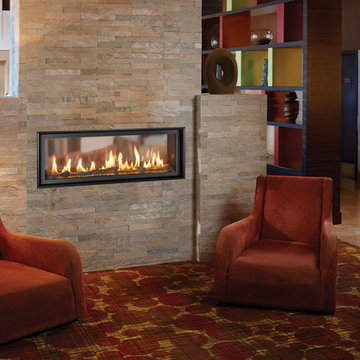
The 4415 HO See-Thru gas fireplace represents Fireplace X’s most transitional and modern linear gas fireplace yet – offering the best in home heating and style, but with double the fire view. This contemporary gas fireplace features a sleek, linear profile with a long row of dancing flames over a bed of glowing, under-lit crushed glass. The dynamic see-thru design gives you double the amount of fire viewing of this fireplace is perfect for serving as a stylish viewing window between two rooms, or provides a breathtaking display of fire to the center of large rooms and living spaces. The 4415 ST gas fireplace is also an impressive high output heater that features built-in fans which allow you to heat up to 2,100 square feet.
The 4415 See-Thru linear gas fireplace is truly the finest see-thru gas fireplace available, in all areas of construction, quality and safety features. This gas fireplace is built with superior craftsmanship to extremely high standards at our factory in Mukilteo, Washington. From the heavy duty welded 14-gauge steel fireplace body, to the durable welded frame surrounding the neoceramic glass, you can actually see the level of quality in our materials and workmanship. Installed over the high clarity glass is a nearly invisible 2015 ANSI-compliant safety screen.
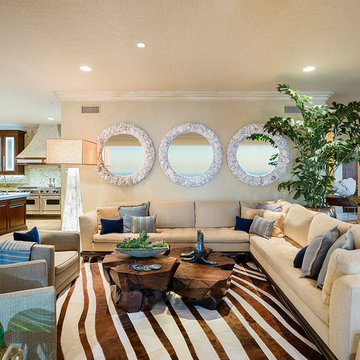
This project combines high end earthy elements with elegant, modern furnishings. We wanted to re invent the beach house concept and create an home which is not your typical coastal retreat. By combining stronger colors and textures, we gave the spaces a bolder and more permanent feel. Yet, as you travel through each room, you can't help but feel invited and at home.
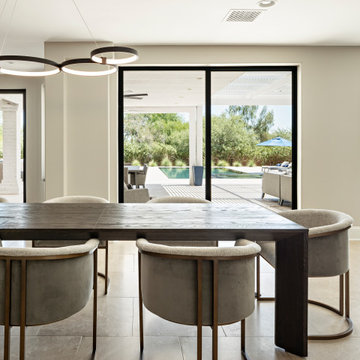
Photo of a large modern formal open concept living room in Phoenix with beige walls, travertine floors, a ribbon fireplace, a tile fireplace surround, a wall-mounted tv and beige floor.
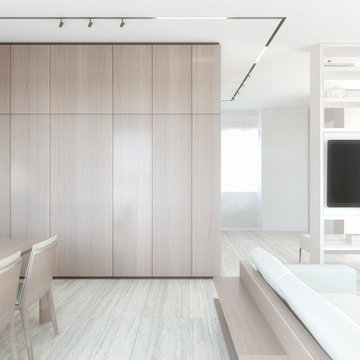
Design ideas for a large contemporary open concept living room in Rome with a library, beige walls, travertine floors, a wall-mounted tv and beige floor.
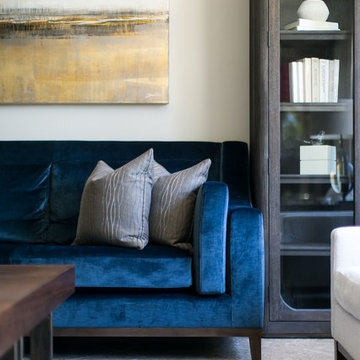
With many of the furniture pieces in a neutral color palette, the custom made navy blue sofa takes center stage, adding personality and vibrancy to the room. Flanked by a pair of dark wood stained cabinets with white accessories and the commissioned oil painting above the sofa, Its definitely a WOW!
Robeson Design Interiors, Interior Design & Photo Styling | Ryan Garvin, Photography | Painting by Liz Jardain | Please Note: For information on items seen in these photos, leave a comment. For info about our work: info@robesondesign.com
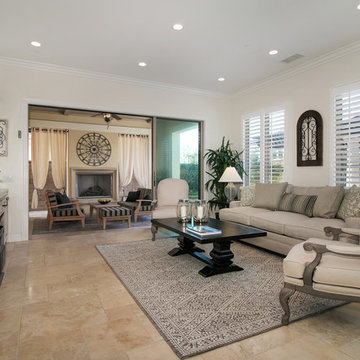
This livingroom changed completely after replacing the furniture to more contemporary classic pieces. It is now a nice and bright familyroom with a open connection to the patio and kitchen.
Living Room Design Photos with Beige Walls and Travertine Floors
5