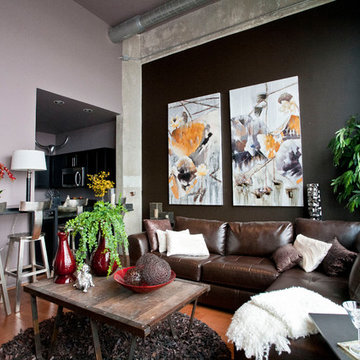Living Room Design Photos with Black Walls and Green Walls
Refine by:
Budget
Sort by:Popular Today
61 - 80 of 15,432 photos
Item 1 of 3
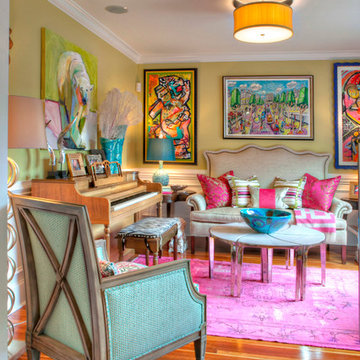
www.timelessmemoriesstudio.com
This is an example of a mid-sized contemporary formal enclosed living room in Other with medium hardwood floors, no fireplace, no tv and green walls.
This is an example of a mid-sized contemporary formal enclosed living room in Other with medium hardwood floors, no fireplace, no tv and green walls.
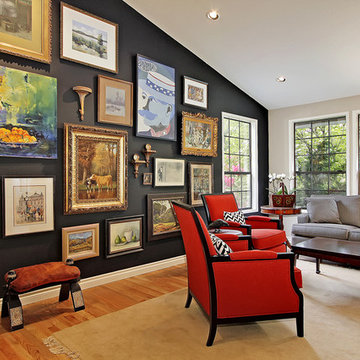
OPPORTUNITY:
The client felt weighed down by the family heirlooms that she couldn’t bear to part with, but couldn’t imagine them in her own home.
RESULTS
We created a “new traditional” - integrating old family heirlooms and discovering the beauty among the relics. She is now proud to show the history that tells the story of one family.
We have recently been published on the St. Louis Home and Lifestyle magazine for this gallery wall! Learn more about the publication on our site! http://slaterinteriors.com/2015/10/custom-created-gallery-wall-featured-st-louis-homes-lifestyle-magazine/
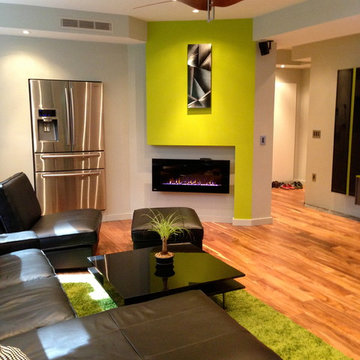
Design ideas for a contemporary living room in Atlanta with green walls, medium hardwood floors, a ribbon fireplace and orange floor.
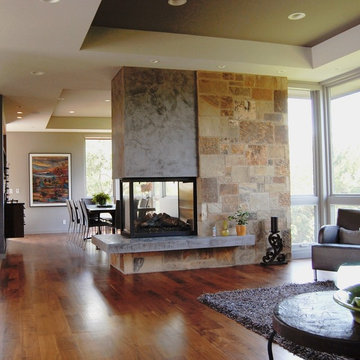
photo by Audrey Rothers
Inspiration for a mid-sized contemporary open concept living room in Kansas City with green walls, medium hardwood floors, a two-sided fireplace and a stone fireplace surround.
Inspiration for a mid-sized contemporary open concept living room in Kansas City with green walls, medium hardwood floors, a two-sided fireplace and a stone fireplace surround.
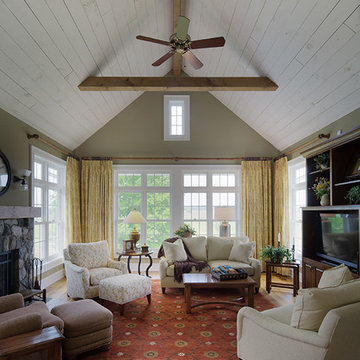
The destination : the great Room with white washed barn wood planks on the ceiling and rough hewn cross ties. Photo: Fred Golden
Photo of a large country open concept living room in Detroit with green walls, a standard fireplace and a stone fireplace surround.
Photo of a large country open concept living room in Detroit with green walls, a standard fireplace and a stone fireplace surround.
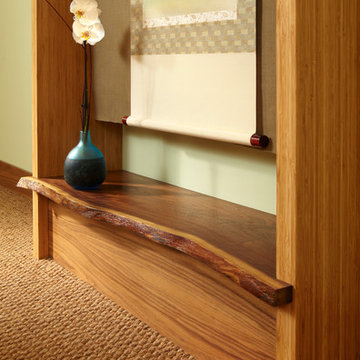
A detail view of the 'Tokonoma', showing the live edge walnut slab.
Photo of a mid-sized asian living room in Chicago with green walls, carpet, no tv and no fireplace.
Photo of a mid-sized asian living room in Chicago with green walls, carpet, no tv and no fireplace.
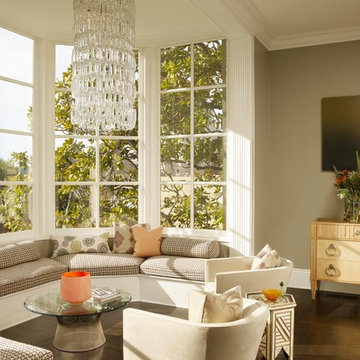
Cesar Rubio
Photo of an eclectic living room in San Francisco with green walls, dark hardwood floors and brown floor.
Photo of an eclectic living room in San Francisco with green walls, dark hardwood floors and brown floor.
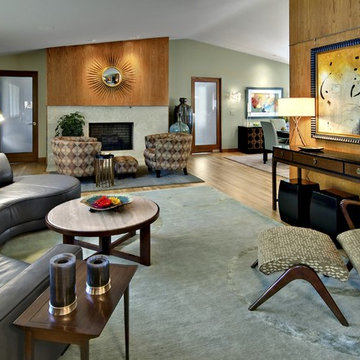
2009 ASID Showcase House
Award Winning Mid-Century Modern Interpretation
This is an example of a modern living room in Minneapolis with green walls and a standard fireplace.
This is an example of a modern living room in Minneapolis with green walls and a standard fireplace.
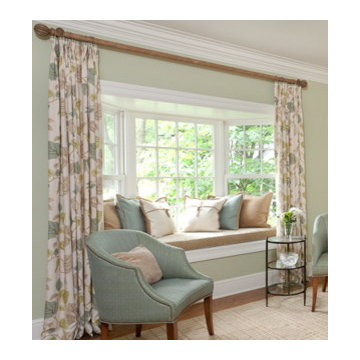
Before and After of a living room from contemporary to traditional
Mid-sized transitional enclosed living room in New York with a music area, green walls, medium hardwood floors, a standard fireplace, a stone fireplace surround and no tv.
Mid-sized transitional enclosed living room in New York with a music area, green walls, medium hardwood floors, a standard fireplace, a stone fireplace surround and no tv.
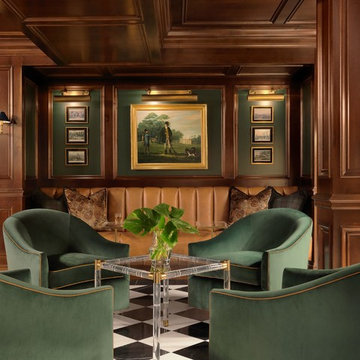
Lower Level Sitting Area
Design ideas for a traditional living room in St Louis with no fireplace, multi-coloured floor and green walls.
Design ideas for a traditional living room in St Louis with no fireplace, multi-coloured floor and green walls.
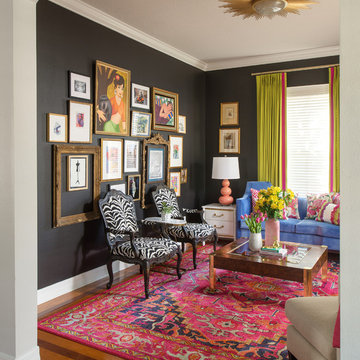
Seamus Payne Photography
Design ideas for an eclectic living room in Tampa with black walls and light hardwood floors.
Design ideas for an eclectic living room in Tampa with black walls and light hardwood floors.

Elegant living room with fireplace and chic lighting solutions. Wooden furniture and indoor plants creating a natural atmosphere. Bay windows looking into the back garden, letting in natural light, presenting a well-lit formal living room.
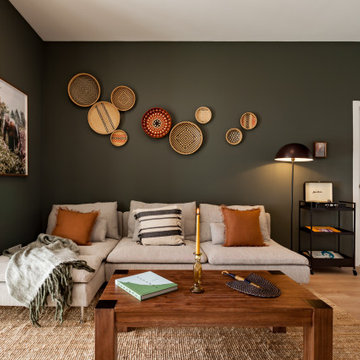
Inspiration for a tropical living room in Barcelona with green walls, medium hardwood floors and brown floor.

Living: pavimento originale in quadrotti di rovere massello; arredo vintage unito ad arredi disegnati su misura (panca e mobile bar) Tavolo in vetro con gambe anni 50; sedie da regista; divano anni 50 con nuovo tessuto blu/verde in armonia con il colore blu/verde delle pareti. Poltroncine anni 50 danesi; camino originale. Lampada tavolo originale Albini.

Located in Manhattan, this beautiful three-bedroom, three-and-a-half-bath apartment incorporates elements of mid-century modern, including soft greys, subtle textures, punchy metals, and natural wood finishes. Throughout the space in the living, dining, kitchen, and bedroom areas are custom red oak shutters that softly filter the natural light through this sun-drenched residence. Louis Poulsen recessed fixtures were placed in newly built soffits along the beams of the historic barrel-vaulted ceiling, illuminating the exquisite décor, furnishings, and herringbone-patterned white oak floors. Two custom built-ins were designed for the living room and dining area: both with painted-white wainscoting details to complement the white walls, forest green accents, and the warmth of the oak floors. In the living room, a floor-to-ceiling piece was designed around a seating area with a painting as backdrop to accommodate illuminated display for design books and art pieces. While in the dining area, a full height piece incorporates a flat screen within a custom felt scrim, with integrated storage drawers and cabinets beneath. In the kitchen, gray cabinetry complements the metal fixtures and herringbone-patterned flooring, with antique copper light fixtures installed above the marble island to complete the look. Custom closets were also designed by Studioteka for the space including the laundry room.

Large contemporary open concept living room in Paris with green walls, ceramic floors, a standard fireplace, a plaster fireplace surround, a freestanding tv, beige floor and timber.

Pineapple House creates style and drama using contrasting bold colors -- primarily midnight black with snow white, set upon dark hardwood floors. Upon entry, an inviting conversation area consisting of four over-sized swivel chairs upholstered in taupe mohair surround the parlor's white painted brick fireplace. Their electronics and entertainment center are hidden in two washed oak cabinets.
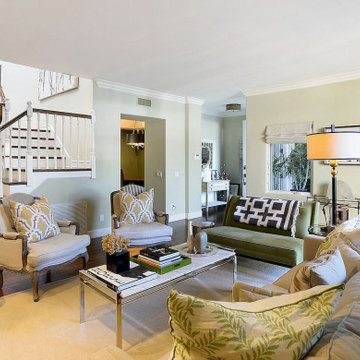
On the opposite end of this formal living room, the foyer. The client chose California red oak for most of the flooring throughout. A palette of earthy tones was selected for all public spaces. Despite its classical architecture, this home has an open floor plan reminiscent of California Living.
Living Room Design Photos with Black Walls and Green Walls
4
