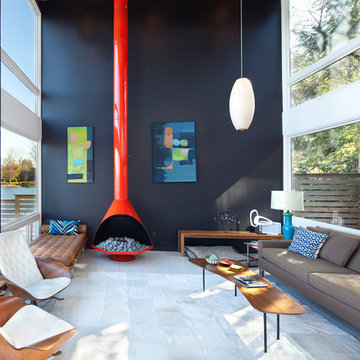Living Room Design Photos with Black Walls and Yellow Walls
Refine by:
Budget
Sort by:Popular Today
41 - 60 of 14,386 photos
Item 1 of 3
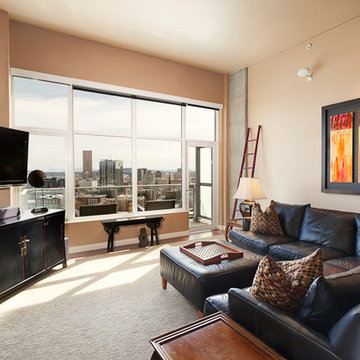
This is an example of a small asian open concept living room in Portland with yellow walls, carpet and a wall-mounted tv.
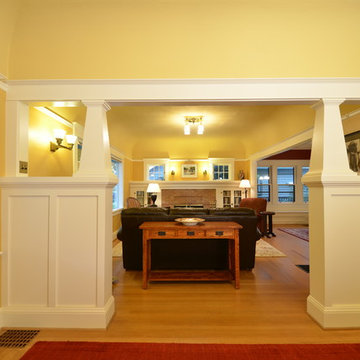
Photo: Eckert & Eckert Photography
Inspiration for a mid-sized arts and crafts open concept living room in Portland with yellow walls, light hardwood floors, a standard fireplace and a brick fireplace surround.
Inspiration for a mid-sized arts and crafts open concept living room in Portland with yellow walls, light hardwood floors, a standard fireplace and a brick fireplace surround.
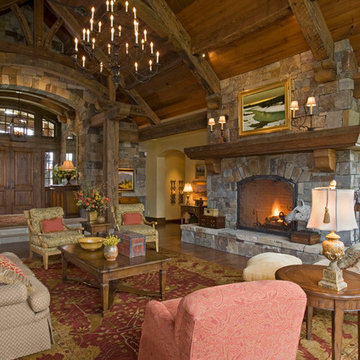
Photo of a country formal living room in Other with yellow walls, dark hardwood floors, a standard fireplace and a stone fireplace surround.
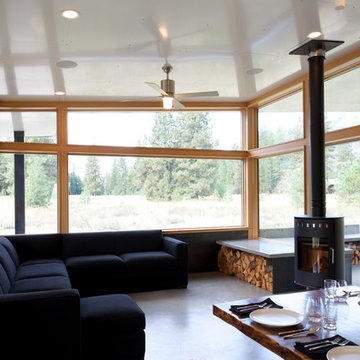
CAST architecture
Photo of a small contemporary open concept living room in Seattle with black walls, concrete floors, a wood stove and no tv.
Photo of a small contemporary open concept living room in Seattle with black walls, concrete floors, a wood stove and no tv.
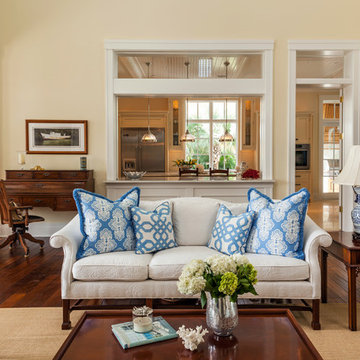
The living room has an open view to the kitchen without combining the two rooms.
Photo of a large traditional formal open concept living room in Miami with medium hardwood floors, yellow walls, no tv, brown floor, a standard fireplace and a stone fireplace surround.
Photo of a large traditional formal open concept living room in Miami with medium hardwood floors, yellow walls, no tv, brown floor, a standard fireplace and a stone fireplace surround.
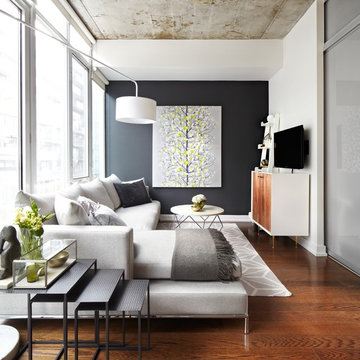
Striking art and functional tables create a modern and cozy living room.
Traditional enclosed living room in Toronto with black walls, medium hardwood floors, no fireplace, a wall-mounted tv and brown floor.
Traditional enclosed living room in Toronto with black walls, medium hardwood floors, no fireplace, a wall-mounted tv and brown floor.
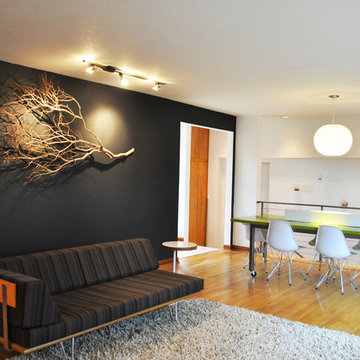
Melissa Day
Inspiration for a midcentury loft-style living room in Portland with black walls and medium hardwood floors.
Inspiration for a midcentury loft-style living room in Portland with black walls and medium hardwood floors.
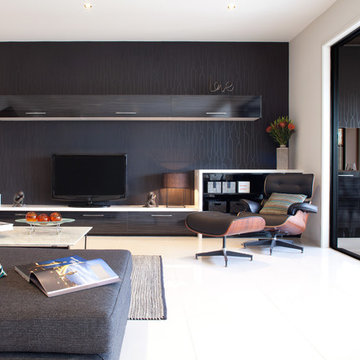
Inspiration for a contemporary living room in Melbourne with black walls and a freestanding tv.
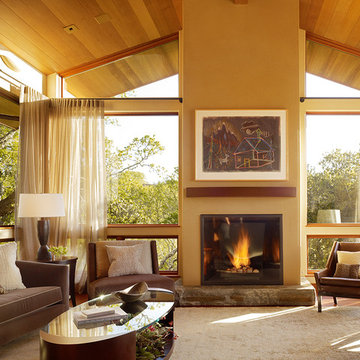
Design ideas for a mid-sized contemporary formal enclosed living room in San Francisco with yellow walls, a standard fireplace, carpet, a metal fireplace surround, no tv and beige floor.
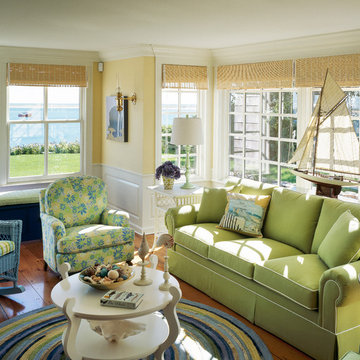
Brian Vanden Brink
Design ideas for a beach style living room in Boston with yellow walls and medium hardwood floors.
Design ideas for a beach style living room in Boston with yellow walls and medium hardwood floors.
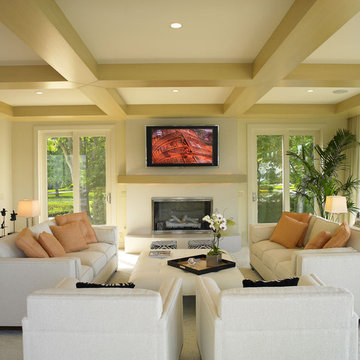
Jorge Castillo Designs, Inc. worked very closely with the Vail’s architect to create a contemporary home on top of the existing foundation. The end result was a bright and airy California style home with enough light to combat grey Ohio winters. We defined spaces within the open floor plan by implementing ceiling treatments, creating a well-planned lighting design, and adding other unique elements, including a floating staircase and aquarium.
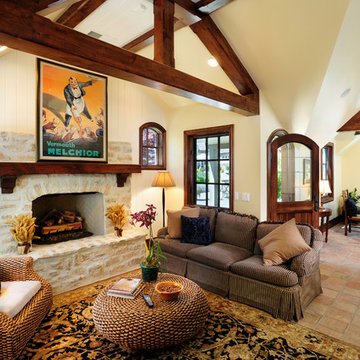
Builder: Markay Johnson Construction
visit: www.mjconstruction.com
Project Details:
Located on a beautiful corner lot of just over one acre, this sumptuous home presents Country French styling – with leaded glass windows, half-timber accents, and a steeply pitched roof finished in varying shades of slate. Completed in 2006, the home is magnificently appointed with traditional appeal and classic elegance surrounding a vast center terrace that accommodates indoor/outdoor living so easily. Distressed walnut floors span the main living areas, numerous rooms are accented with a bowed wall of windows, and ceilings are architecturally interesting and unique. There are 4 additional upstairs bedroom suites with the convenience of a second family room, plus a fully equipped guest house with two bedrooms and two bathrooms. Equally impressive are the resort-inspired grounds, which include a beautiful pool and spa just beyond the center terrace and all finished in Connecticut bluestone. A sport court, vast stretches of level lawn, and English gardens manicured to perfection complete the setting.
Photographer: Bernard Andre Photography
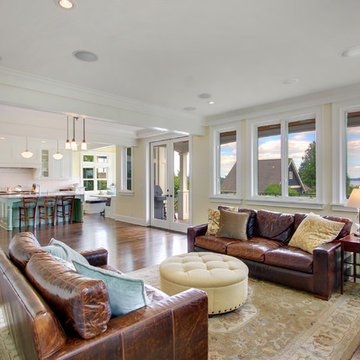
Inspiration for a traditional open concept living room in Seattle with yellow walls.
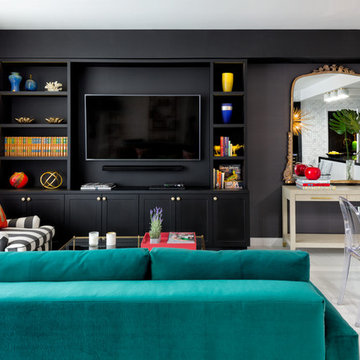
Feature in: Luxe Magazine Miami & South Florida Luxury Magazine
If visitors to Robyn and Allan Webb’s one-bedroom Miami apartment expect the typical all-white Miami aesthetic, they’ll be pleasantly surprised upon stepping inside. There, bold theatrical colors, like a black textured wallcovering and bright teal sofa, mix with funky patterns,
such as a black-and-white striped chair, to create a space that exudes charm. In fact, it’s the wife’s style that initially inspired the design for the home on the 20th floor of a Brickell Key high-rise. “As soon as I saw her with a green leather jacket draped across her shoulders, I knew we would be doing something chic that was nothing like the typical all- white modern Miami aesthetic,” says designer Maite Granda of Robyn’s ensemble the first time they met. The Webbs, who often vacation in Paris, also had a clear vision for their new Miami digs: They wanted it to exude their own modern interpretation of French decor.
“We wanted a home that was luxurious and beautiful,”
says Robyn, noting they were downsizing from a four-story residence in Alexandria, Virginia. “But it also had to be functional.”
To read more visit: https:
https://maitegranda.com/wp-content/uploads/2018/01/LX_MIA18_HOM_MaiteGranda_10.pdf
Rolando Diaz
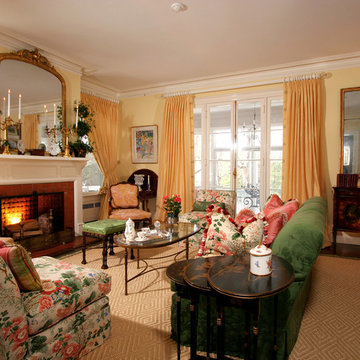
This historic room has been brought back to life! The room was designed to capitalize on the wonderful architectural features. The signature use of French and English antiques with a captivating over mantel mirror draws the eye into this cozy space yet remains, elegant, timeless and fresh

Brazilian Teak Smooth 3 1/4" wide solid hardwood, featuring varying golden-brown tones and a smooth finish
Constructed of solid Brazilian Teak, otherwise known as Cumaru, with a Janka Hardness Rating of 3540 (one of the hardest woods in the industry), expertly kiln dried and sealed to achieve equilibrium moisture content, and pre-finished with 9 coats of UV Cured Polyurethane for wear protection and scratch resistance
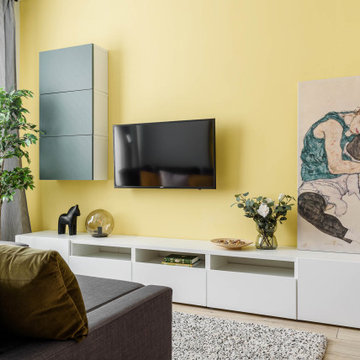
This is an example of a contemporary living room in Moscow with yellow walls, light hardwood floors, a wall-mounted tv and beige floor.

Светлая классическая кухня-гостиная, располагающая к отдыху и встрече гостей. Арочный проем придает пространству интерес и парадность, теплый желтый цвет обоев - уюта, цветочный рисунок уводит от каменных джунглей в загородные сады и покой.

Photo of a contemporary living room with yellow walls, dark hardwood floors and brown floor.
Living Room Design Photos with Black Walls and Yellow Walls
3
