All Fireplace Surrounds Living Room Design Photos with Black Walls
Refine by:
Budget
Sort by:Popular Today
61 - 80 of 1,033 photos
Item 1 of 3
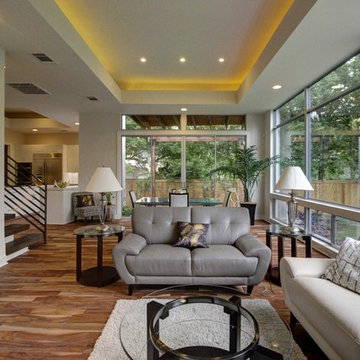
Photo of a large contemporary open concept living room in Austin with black walls, medium hardwood floors, a ribbon fireplace and a stone fireplace surround.

Зона гостиной - большое объединённое пространство, совмещённой с кухней-столовой. Это главное место в квартире, в котором собирается вся семья.
В зоне гостиной расположен большой диван, стеллаж для книг с выразительными мраморными полками и ТВ-зона с большой полированной мраморной панелью.
Историческая люстра с золотистыми элементами и хрустальными кристаллами на потолке диаметром около двух метров была куплена на аукционе в Европе. Рисунок люстры перекликается с рисунком персидского ковра лежащего под ней. Чугунная печь 19 века – это настоящая печь, которая стояла на норвежском паруснике 19 века. Печь сохранилась в идеальном состоянии. С помощью таких печей обогревали каюты парусника. При наступлении холодов и до включения отопления хозяева протапливают данную печь, чугун быстро отдает тепло воздуху и гостиная прогревается.
Выразительные оконные откосы обшиты дубовыми досками с тёплой подсветкой, которая выделяет рельеф исторического кирпича. С широкого подоконника открываются прекрасные виды на зелёный сквер и размеренную жизнь исторического центра Петербурга.
В ходе проектирования компоновка гостиной неоднократно пересматривалась, но основная идея дизайна интерьера в лофтовом стиле с открытым кирпичем, бетоном, брутальным массивом, визуальное разделение зон и сохранение исторических элементов - прожила до самого конца.
Одной из наиболее амбициозных идей была присвоить часть пространства чердака, на который могла вести красивая винтовая чугунная лестница с подсветкой.
После того, как были произведены замеры чердачного пространства, было решено отказаться от данной идеи в связи с недостаточным количеством свободной площади необходимой высоты.
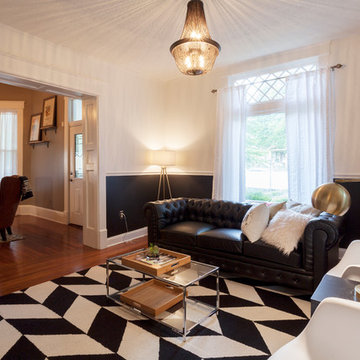
Small eclectic formal enclosed living room in Nashville with black walls, medium hardwood floors, a standard fireplace, a tile fireplace surround and no tv.
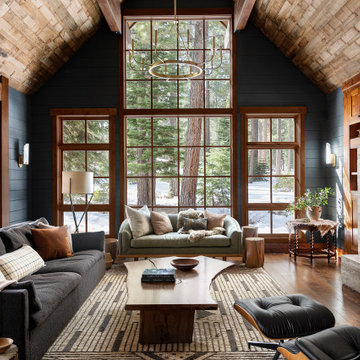
This living rooms A-frame wood paneled ceiling allows lots of natural light to shine through onto its Farrow & Ball dark shiplap walls. The space boasts a large geometric rug made of natural fibers from Meadow Blu, a dark grey heather sofa from RH, a custom green Nickey Kehoe couch, a McGee and Co. gold chandelier, and a hand made reclaimed wood coffee table.
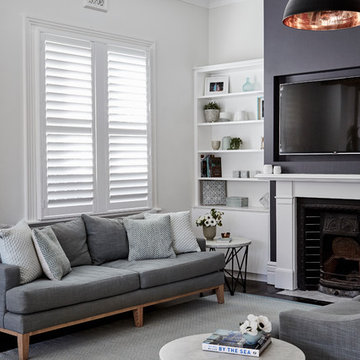
Sue Stubbs
Mid-sized transitional open concept living room in Sydney with black walls, dark hardwood floors, a standard fireplace, a wood fireplace surround, a built-in media wall and brown floor.
Mid-sized transitional open concept living room in Sydney with black walls, dark hardwood floors, a standard fireplace, a wood fireplace surround, a built-in media wall and brown floor.
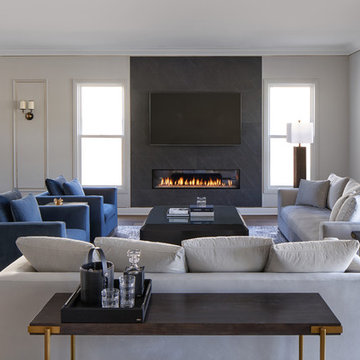
This contemporary transitional great family living room has a cozy lived-in look, but still looks crisp with fine custom made contemporary furniture made of kiln-dried Alder wood from sustainably harvested forests and hard solid maple wood with premium finishes and upholstery treatments. Stone textured fireplace wall makes a bold sleek statement in the space.
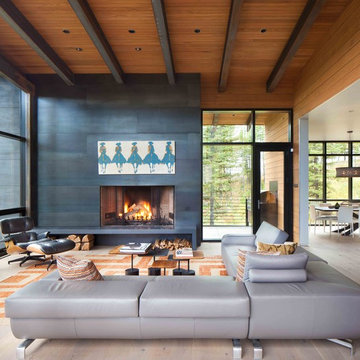
Gibeon Photography
Photo of a large country open concept living room in Other with black walls, light hardwood floors, a stone fireplace surround and no tv.
Photo of a large country open concept living room in Other with black walls, light hardwood floors, a stone fireplace surround and no tv.
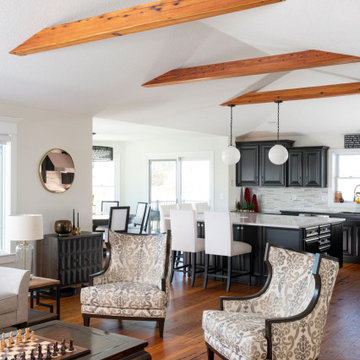
When rustic meets modern farmhouse the yielded results are superb. The floor and beams are Goodwin’s LEGACY (building reclaimed) CHARACTER & NAILY grades in a 4/6/8 mix (3-1/4”, 5-1-/4”, 7”). Attributes include nail holes and nail staining, more frequent and larger knots, and some face checks that help tell the story of the industrial era wood. This Ames, Iowa project was completed by Barnum Floors of Clive, Iowa and general contractor Chaden Halfhill of Silent Rivers Design+Build . Photos supplied by Silent Rivers Design+Build. Photography by Paul Gates Photography Inc.

Pineapple House creates style and drama using contrasting bold colors -- primarily midnight black with snow white, set upon dark hardwood floors. Upon entry, an inviting conversation area consisting of four over-sized swivel chairs upholstered in taupe mohair surround the parlor's white painted brick fireplace. Their electronics and entertainment center are hidden in two washed oak cabinets.

A view from the living room into the dining, kitchen, and loft areas of the main living space. Windows and walk-outs on both levels allow views and ease of access to the lake at all times.
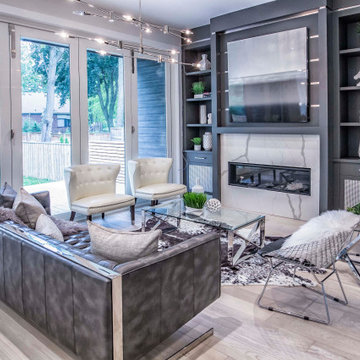
This is an example of a mid-sized contemporary formal open concept living room in Toronto with black walls, light hardwood floors, a ribbon fireplace, a tile fireplace surround, a wall-mounted tv and beige floor.
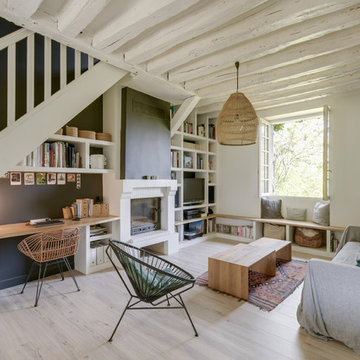
Frédéric Bali
Mid-sized mediterranean open concept living room in Paris with a library, black walls, laminate floors, a standard fireplace, a brick fireplace surround, a freestanding tv and beige floor.
Mid-sized mediterranean open concept living room in Paris with a library, black walls, laminate floors, a standard fireplace, a brick fireplace surround, a freestanding tv and beige floor.
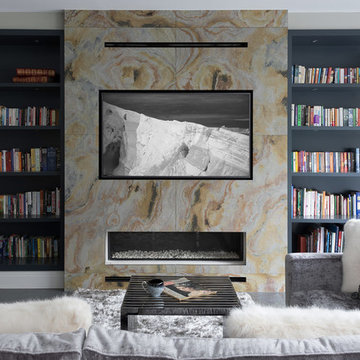
Design ideas for a mid-sized contemporary open concept living room in Hertfordshire with a library, black walls, porcelain floors, a ribbon fireplace, a metal fireplace surround, a wall-mounted tv and white floor.
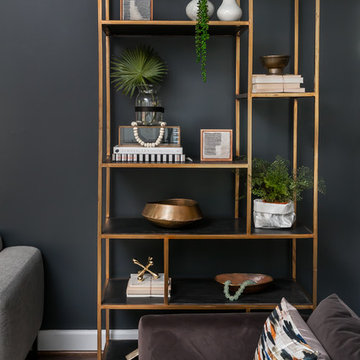
We decided to use a brushed gold bookshelf against the dark wall to pop.
Photo of a mid-sized modern open concept living room in Atlanta with black walls, dark hardwood floors, a standard fireplace, a wood fireplace surround, a wall-mounted tv and brown floor.
Photo of a mid-sized modern open concept living room in Atlanta with black walls, dark hardwood floors, a standard fireplace, a wood fireplace surround, a wall-mounted tv and brown floor.
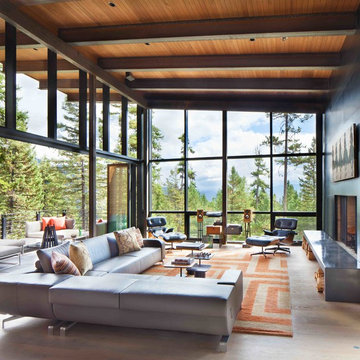
Gibeon Photography
Large country open concept living room in Other with black walls, light hardwood floors, a stone fireplace surround and no tv.
Large country open concept living room in Other with black walls, light hardwood floors, a stone fireplace surround and no tv.
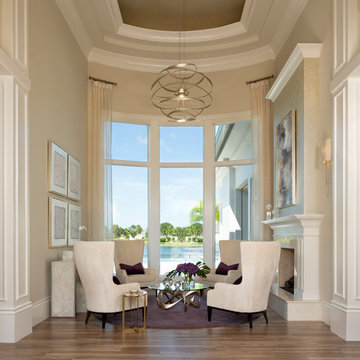
Small contemporary formal living room in Miami with black walls, dark hardwood floors, a standard fireplace, a tile fireplace surround, no tv and brown floor.
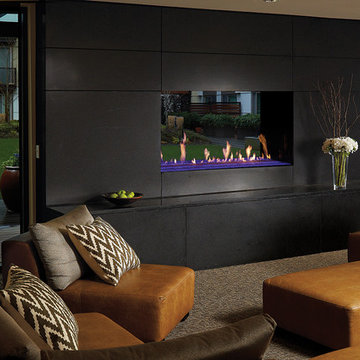
48" x 36" See-Thru, DaVinci Custom Fireplace
Design ideas for a large contemporary formal open concept living room in Seattle with carpet, a ribbon fireplace, a stone fireplace surround, multi-coloured floor, black walls and no tv.
Design ideas for a large contemporary formal open concept living room in Seattle with carpet, a ribbon fireplace, a stone fireplace surround, multi-coloured floor, black walls and no tv.
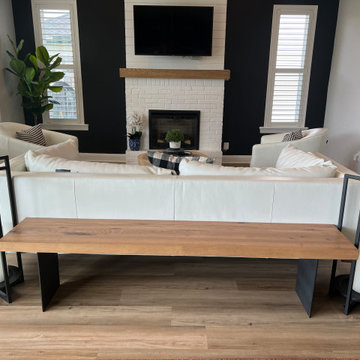
Photo of a traditional open concept living room in Other with black walls, laminate floors, a standard fireplace, a brick fireplace surround and a wall-mounted tv.
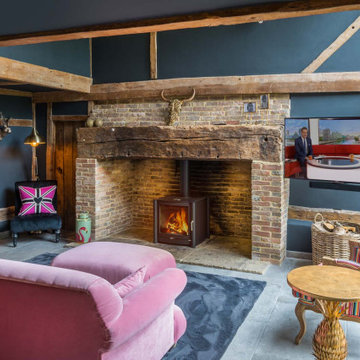
This is an example of a large country open concept living room in Kent with black walls, a wood stove, a brick fireplace surround and grey floor.
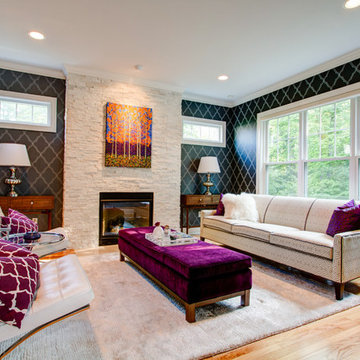
Contemporary living room showcasing pops of purple accents against white and black. The walls are detailed with a black and white arabesque patterned wallpaper, while the fireplace features an all white textured ledger stone finished with bright art work. The sofa's subtle geometric pattern compliments the walls and the white leather Barcelona chairs. Recessed downlights, and daylight help brighten the room, while a spotlight is set on the fireplace to showcase the painting.
Melanie Greene Productions
All Fireplace Surrounds Living Room Design Photos with Black Walls
4