Living Room Design Photos with Blue Floor and Red Floor
Refine by:
Budget
Sort by:Popular Today
61 - 80 of 1,619 photos
Item 1 of 3
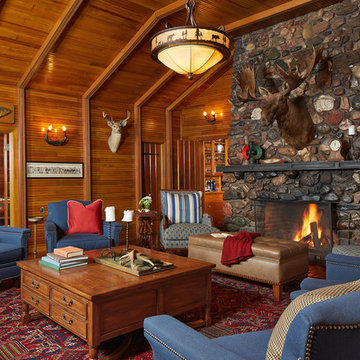
Photo of a mid-sized country formal open concept living room in Minneapolis with a standard fireplace, a stone fireplace surround, brown walls, carpet, no tv and red floor.
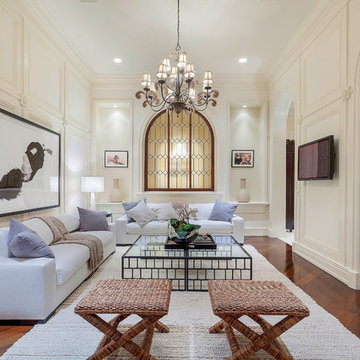
Ed Butera
Traditional living room in Miami with beige walls, medium hardwood floors, a wall-mounted tv and red floor.
Traditional living room in Miami with beige walls, medium hardwood floors, a wall-mounted tv and red floor.
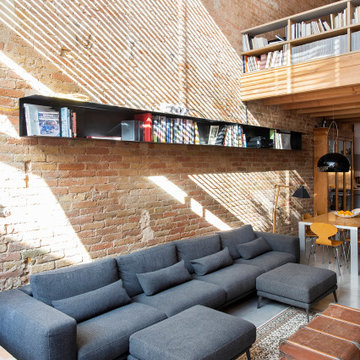
This is an example of a large industrial open concept living room in Barcelona with red walls, concrete floors, blue floor, vaulted and brick walls.
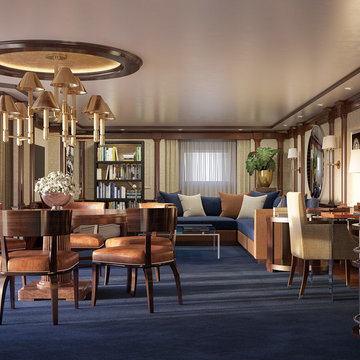
This is an example of a large transitional enclosed living room in Miami with a home bar, beige walls, carpet, no fireplace, no tv and blue floor.
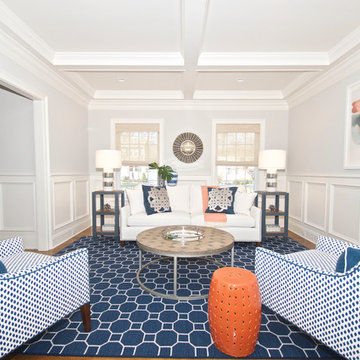
Diane Wagner
White sofa and navy white chairs by CR Laine with navy seagrass end tables.
Inspiration for a mid-sized transitional formal open concept living room in New York with grey walls, carpet, no fireplace, no tv and blue floor.
Inspiration for a mid-sized transitional formal open concept living room in New York with grey walls, carpet, no fireplace, no tv and blue floor.
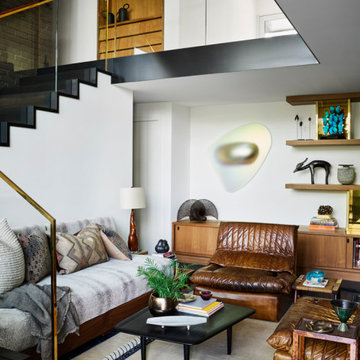
Photo of a mid-sized midcentury open concept living room in Austin with white walls, ceramic floors and blue floor.
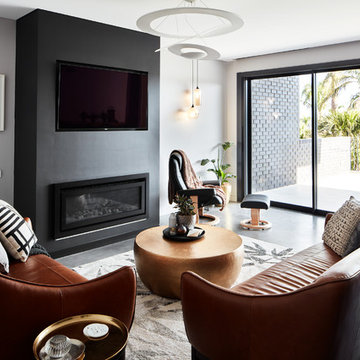
Photo of a contemporary living room in Sydney with grey walls, a wall-mounted tv, concrete floors, a ribbon fireplace and red floor.
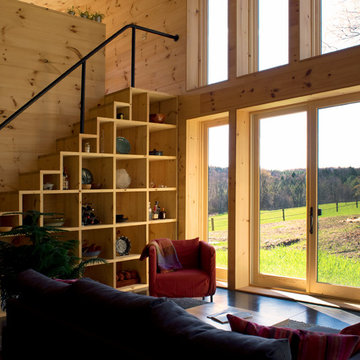
A couple of young college professors from Northern California wanted a modern, energy-efficient home, which is located in Chittenden County, Vermont. The home’s design provides a natural, unobtrusive aesthetic setting to a backdrop of the Green Mountains with the low-sloped roof matching the slope of the hills. Triple-pane windows from Integrity® were chosen for their superior energy efficiency ratings, affordability and clean lines that outlined the home’s openings and fit the contemporary architecture they were looking to create. In addition, the project met or exceeded Vermont’s Energy Star requirements.
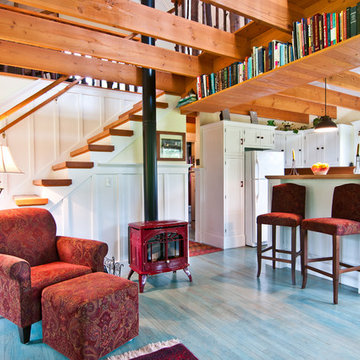
Louise Lakier Photography © 2012 Houzz
Small eclectic open concept living room in Melbourne with a library, a wood stove and blue floor.
Small eclectic open concept living room in Melbourne with a library, a wood stove and blue floor.
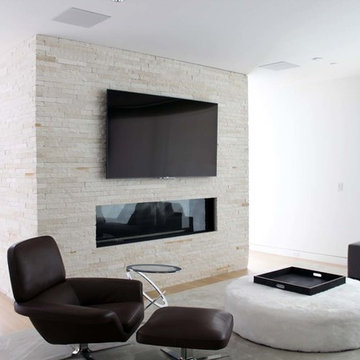
Mid-sized modern open concept living room in Los Angeles with white walls, light hardwood floors, a ribbon fireplace, a stone fireplace surround, a wall-mounted tv and blue floor.
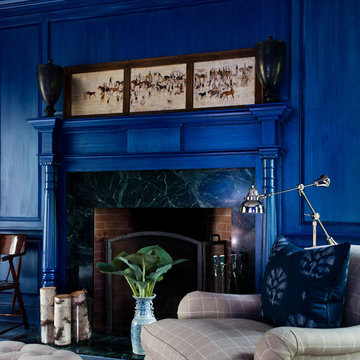
Zach DeSart
Design ideas for an eclectic living room in New York with blue walls, a standard fireplace and blue floor.
Design ideas for an eclectic living room in New York with blue walls, a standard fireplace and blue floor.
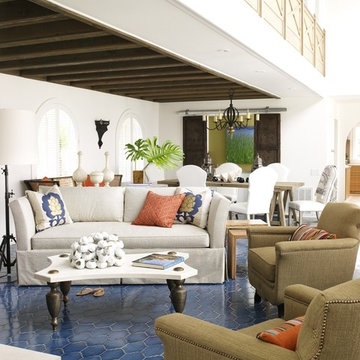
Residential project with contemporary art
Contact: studio@trudymontgomery.com
Design ideas for a contemporary open concept living room in Miami with white walls and blue floor.
Design ideas for a contemporary open concept living room in Miami with white walls and blue floor.
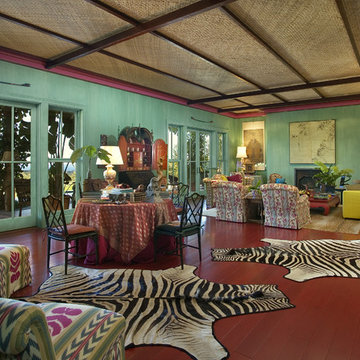
Tropical plantation architecture was the inspiration for this hilltop Montecito home. The plan objective was to showcase the owners' furnishings and collections while slowly unveiling the coastline and mountain views. A playful combination of colors and textures capture the spirit of island life and the eclectic tastes of the client.
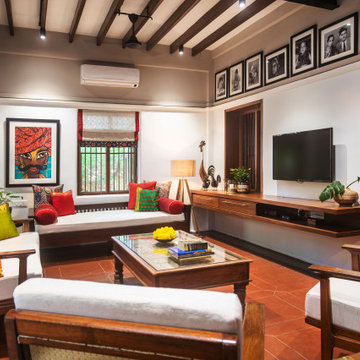
Inspiration for an asian living room in Chennai with white walls, a wall-mounted tv and red floor.
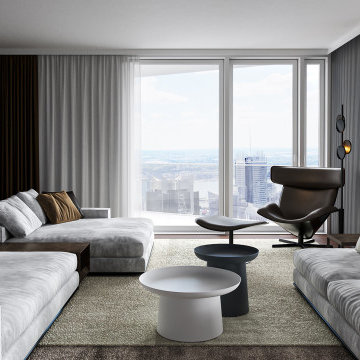
Contemporary Living room interior design by ComRender company. Minimalistic interior of luxury apartment.
Inspiration for a large contemporary open concept living room in New York with white walls, dark hardwood floors, a wall-mounted tv and red floor.
Inspiration for a large contemporary open concept living room in New York with white walls, dark hardwood floors, a wall-mounted tv and red floor.
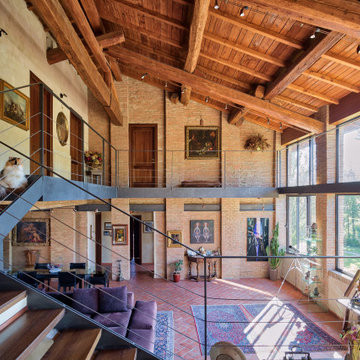
Foto: © Diego Cuoghi
Expansive traditional open concept living room in Other with terra-cotta floors, red floor, exposed beam and brick walls.
Expansive traditional open concept living room in Other with terra-cotta floors, red floor, exposed beam and brick walls.
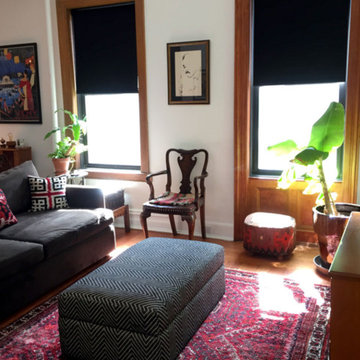
Living Room. Full makeover and restyle for this two-bedroom Upper West Side pre war charmer. Included paint color palette, window treatments, lighting, reupholstery, furnishings and textiles
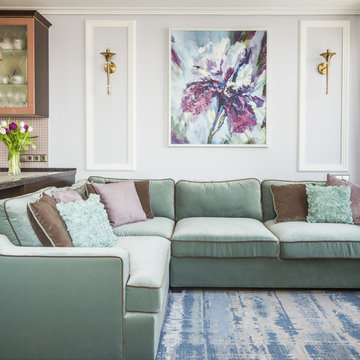
фотограф Дина Александрова
This is an example of a small transitional formal open concept living room in Moscow with white walls, carpet and blue floor.
This is an example of a small transitional formal open concept living room in Moscow with white walls, carpet and blue floor.
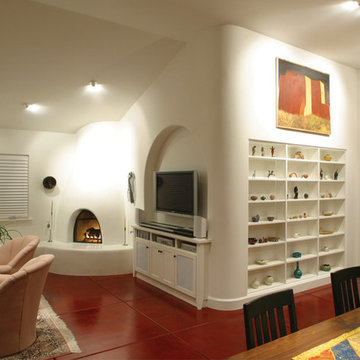
This is an example of a living room in Los Angeles with concrete floors, a corner fireplace, white walls and red floor.

Mid-sized transitional open concept living room in Phoenix with white walls, light hardwood floors, a standard fireplace, a tile fireplace surround, blue floor, timber and panelled walls.
Living Room Design Photos with Blue Floor and Red Floor
4